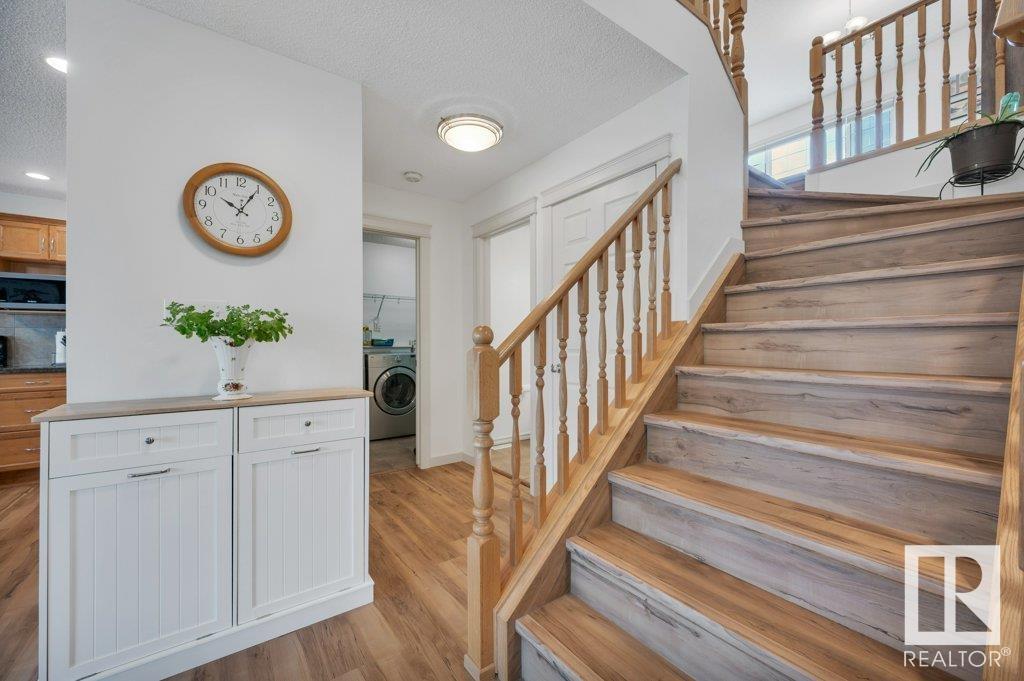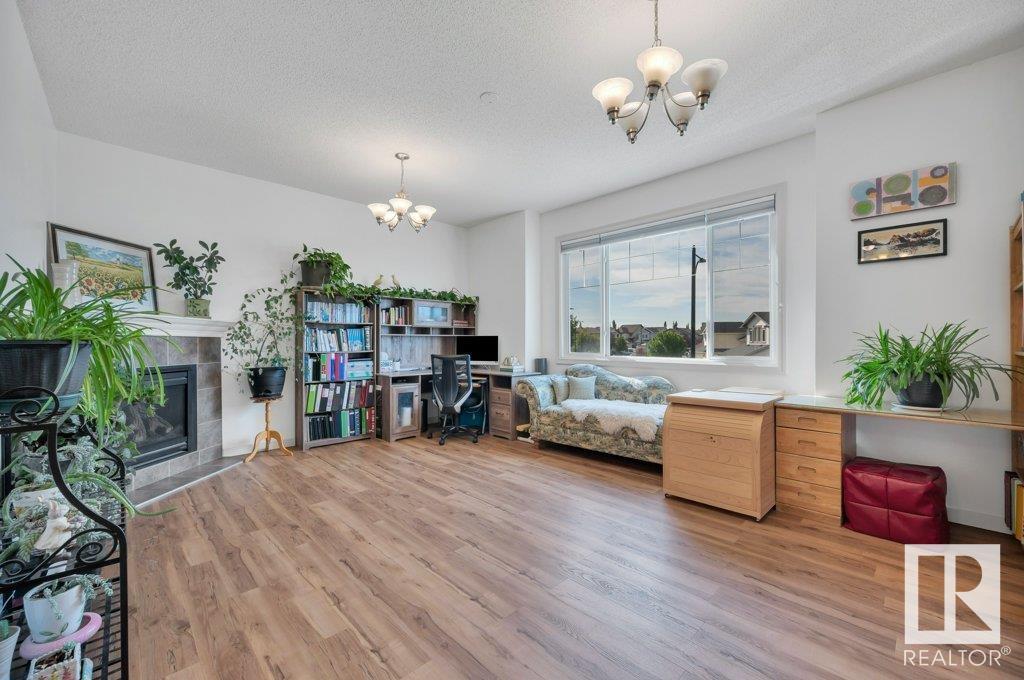6004 5 Av Sw Edmonton, Alberta T6X 0E9
$589,900
This IMMACULATE home BACKING a TRAIL is sure to impress, featuring 4 bedrooms & 3.5 baths. NEW vinyl plank flooring welcomes you in & leads to the great room bursting with natural light. The kitchen offers plenty of cabinets, corner pantry & granite island that looks over the dining area & family sized living room. Guest bath & laundry complement the functional layout. Moving upstairs you will love the bonus room with cozy fireplace. King sized primary suite with walk in closet & ensuite. 2 more bedrooms are both generous in size & 4pc bath complete the upper level. ENJOY the updated & newly finished basement with entertaining sized rec room, 4th bedroom with walk in closet, 3pc bath, flex room & tons of storage. FRESHLY PAINTED, NEW LIGHT FIXTURES & NO carpet throughout makes this home MOVE IN READY! LOVE the private, fenced & landscaped yard with deck with built in benches that looks over the fenced off garden & greenspace with trail that leads to Charlesworth Pond & park. Steps away to all amenities! (id:46923)
Open House
This property has open houses!
1:00 pm
Ends at:3:00 pm
Property Details
| MLS® Number | E4449409 |
| Property Type | Single Family |
| Neigbourhood | Charlesworth |
| Amenities Near By | Park, Playground, Schools, Shopping |
| Features | Private Setting, See Remarks |
| Structure | Deck |
Building
| Bathroom Total | 4 |
| Bedrooms Total | 4 |
| Amenities | Vinyl Windows |
| Appliances | Dishwasher, Dryer, Garage Door Opener Remote(s), Garage Door Opener, Hood Fan, Microwave, Refrigerator, Storage Shed, Stove, Washer, Window Coverings |
| Basement Development | Finished |
| Basement Type | Full (finished) |
| Constructed Date | 2007 |
| Construction Style Attachment | Detached |
| Fireplace Fuel | Gas |
| Fireplace Present | Yes |
| Fireplace Type | Corner |
| Half Bath Total | 1 |
| Heating Type | Forced Air |
| Stories Total | 2 |
| Size Interior | 1,891 Ft2 |
| Type | House |
Parking
| Attached Garage |
Land
| Acreage | No |
| Fence Type | Fence |
| Land Amenities | Park, Playground, Schools, Shopping |
| Size Irregular | 439.51 |
| Size Total | 439.51 M2 |
| Size Total Text | 439.51 M2 |
Rooms
| Level | Type | Length | Width | Dimensions |
|---|---|---|---|---|
| Basement | Family Room | Measurements not available | ||
| Basement | Bedroom 4 | Measurements not available | ||
| Main Level | Living Room | Measurements not available | ||
| Main Level | Dining Room | Measurements not available | ||
| Main Level | Kitchen | Measurements not available | ||
| Upper Level | Primary Bedroom | Measurements not available | ||
| Upper Level | Bedroom 2 | Measurements not available | ||
| Upper Level | Bedroom 3 | Measurements not available | ||
| Upper Level | Bonus Room | Measurements not available |
https://www.realtor.ca/real-estate/28648671/6004-5-av-sw-edmonton-charlesworth
Contact Us
Contact us for more information

Trina P. Hodges
Associate
(780) 467-2897
www.hodgesandmohr.com/
www.facebook.com/TrinaHodgesRealty/
116-150 Chippewa Rd
Sherwood Park, Alberta T8A 6A2
(780) 464-4100
(780) 467-2897

Megan Mohr
Associate
(780) 467-2897
www.hodgesandmohr.com/
201-5607 199 St Nw
Edmonton, Alberta T6M 0M8
(780) 481-2950
(780) 481-1144






































































