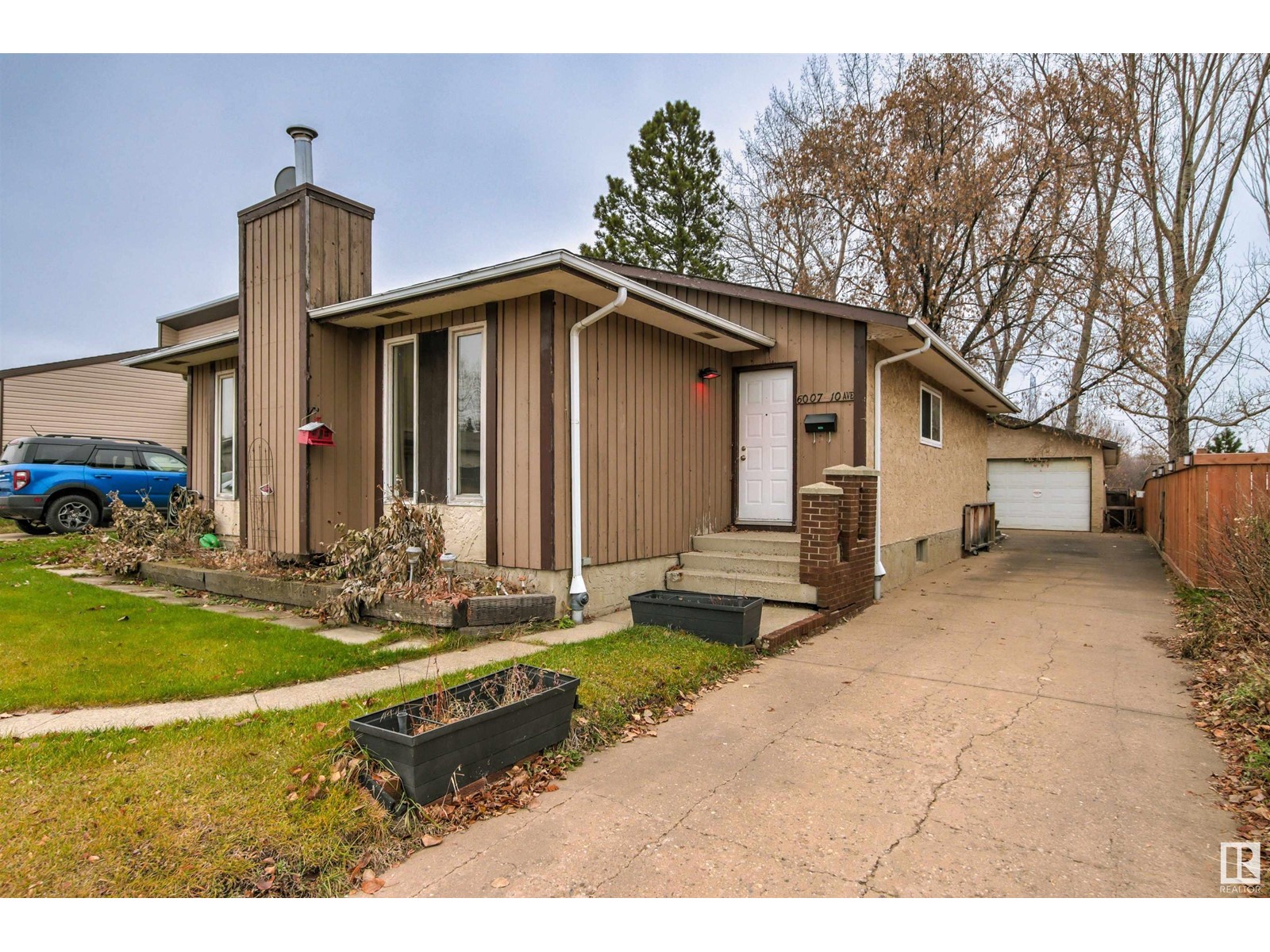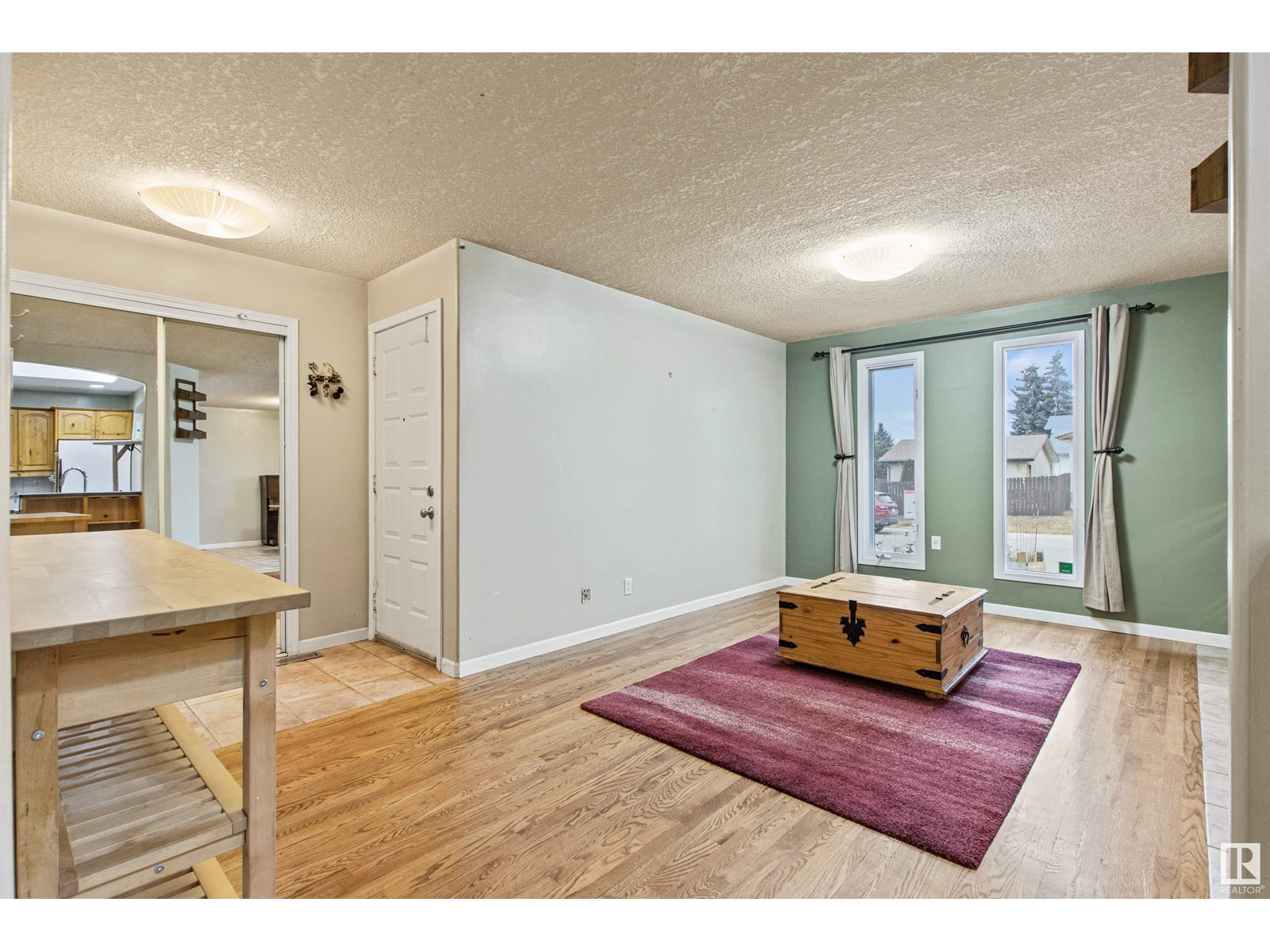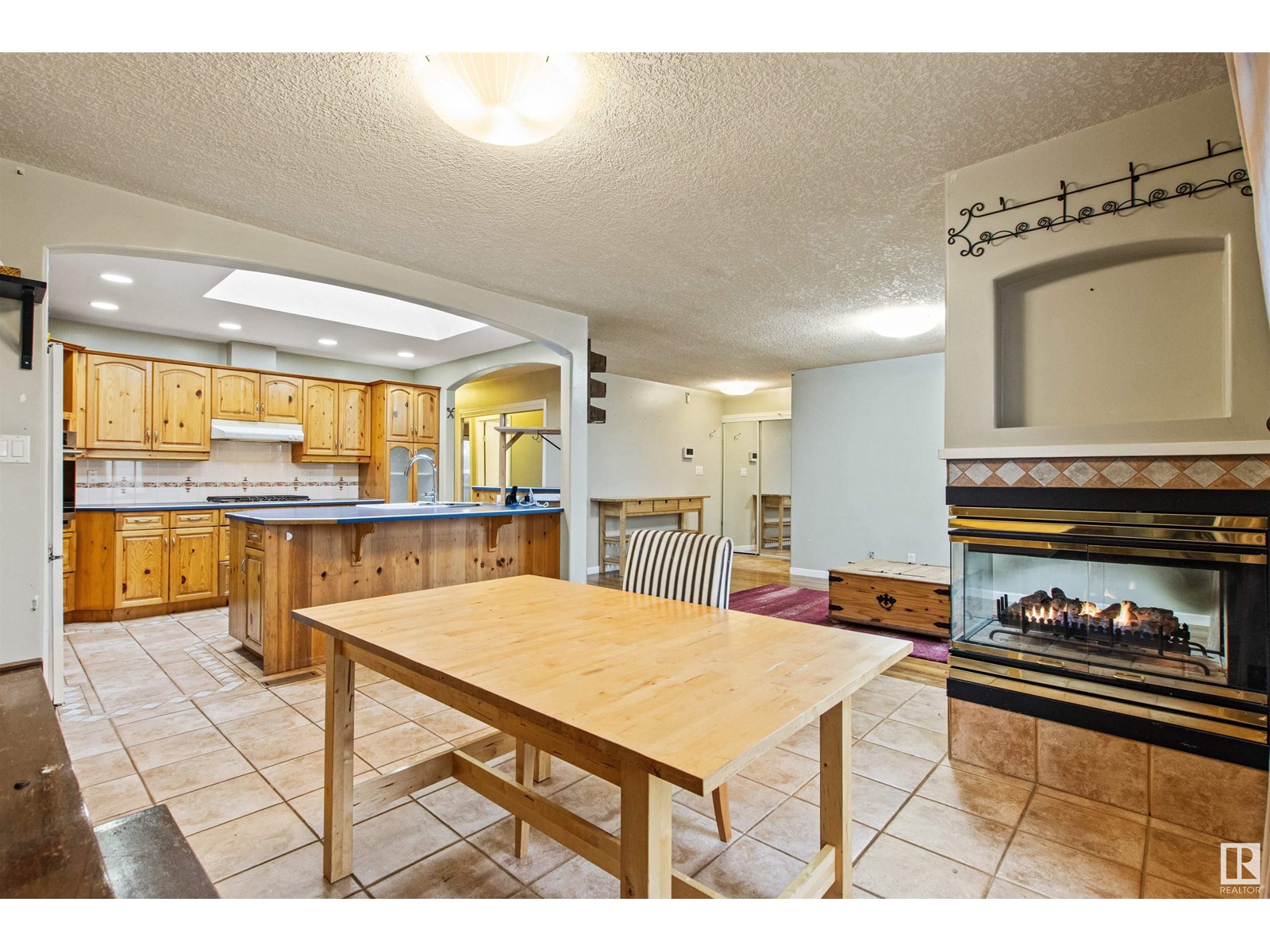6007 10 Av Nw Edmonton, Alberta T6L 3A5
$425,000
Great Family Bungalow in Sakaw! This large bungalow offers open concept kitchen, dining & living space. The kitchen has an abundance of cabinetry & counter space...not to mention all the natural light! The built-in oven, gas stove-top & dishwasher have been updated as well. The 3 sided gas fireplace can be enjoyed from all areas of the great room. A large primary room offers 3-pc ensuite & patio doors to your deck providing access to the hot tub with TV. Two more good sized bedrooms and a bathroom with large jetted tub complete the main level. The basement is fully finished with rec room, play area, bar, den & potential 4th bedroom. There is another full bathroom here with massive shower. The mechanical/laundry room offers plenty more storage and updated front load machines. A large private yard has plenty of room for the whole family - plus no neighbours behind!! To top it all off the oversized heated garage offers tandem parking plus work shop space. This home is ready for your personal touch. (id:46923)
Property Details
| MLS® Number | E4413798 |
| Property Type | Single Family |
| Neigbourhood | Sakaw |
| AmenitiesNearBy | Park, Golf Course, Playground, Public Transit, Schools, Shopping |
| CommunityFeatures | Public Swimming Pool |
| Features | No Smoking Home, Skylight |
| Structure | Patio(s) |
Building
| BathroomTotal | 3 |
| BedroomsTotal | 3 |
| Appliances | Dishwasher, Dryer, Garage Door Opener Remote(s), Garage Door Opener, Hood Fan, Oven - Built-in, Refrigerator, Storage Shed, Stove, Washer, Window Coverings |
| ArchitecturalStyle | Bungalow |
| BasementDevelopment | Finished |
| BasementType | Full (finished) |
| ConstructedDate | 1979 |
| ConstructionStyleAttachment | Detached |
| FireplaceFuel | Gas |
| FireplacePresent | Yes |
| FireplaceType | Unknown |
| HeatingType | Forced Air |
| StoriesTotal | 1 |
| SizeInterior | 1266.697 Sqft |
| Type | House |
Parking
| Detached Garage | |
| Heated Garage | |
| Oversize |
Land
| Acreage | No |
| FenceType | Fence |
| LandAmenities | Park, Golf Course, Playground, Public Transit, Schools, Shopping |
| SizeIrregular | 585.04 |
| SizeTotal | 585.04 M2 |
| SizeTotalText | 585.04 M2 |
Rooms
| Level | Type | Length | Width | Dimensions |
|---|---|---|---|---|
| Basement | Living Room | 3.3 m | 5.36 m | 3.3 m x 5.36 m |
| Basement | Family Room | 6.19 m | 10.12 m | 6.19 m x 10.12 m |
| Basement | Den | 2.5 m | 3.24 m | 2.5 m x 3.24 m |
| Basement | Bonus Room | 4.85 m | 3.14 m | 4.85 m x 3.14 m |
| Basement | Office | 3.73 m | 3.38 m | 3.73 m x 3.38 m |
| Basement | Laundry Room | 3.77 m | 2.95 m | 3.77 m x 2.95 m |
| Basement | Storage | 1.63 m | 1.32 m | 1.63 m x 1.32 m |
| Main Level | Dining Room | 3.8 m | 3.7 m | 3.8 m x 3.7 m |
| Main Level | Kitchen | 4.01 m | 3.09 m | 4.01 m x 3.09 m |
| Main Level | Primary Bedroom | 4.03 m | 4.45 m | 4.03 m x 4.45 m |
| Main Level | Bedroom 2 | 3.75 m | 3.75 m | 3.75 m x 3.75 m |
| Main Level | Bedroom 3 | 3.75 m | 3.09 m | 3.75 m x 3.09 m |
https://www.realtor.ca/real-estate/27657346/6007-10-av-nw-edmonton-sakaw
Interested?
Contact us for more information
Connie Barnes
Associate
3659 99 St Nw
Edmonton, Alberta T6E 6K5
Tennille M. Sydor
Associate
3659 99 St Nw
Edmonton, Alberta T6E 6K5













































































