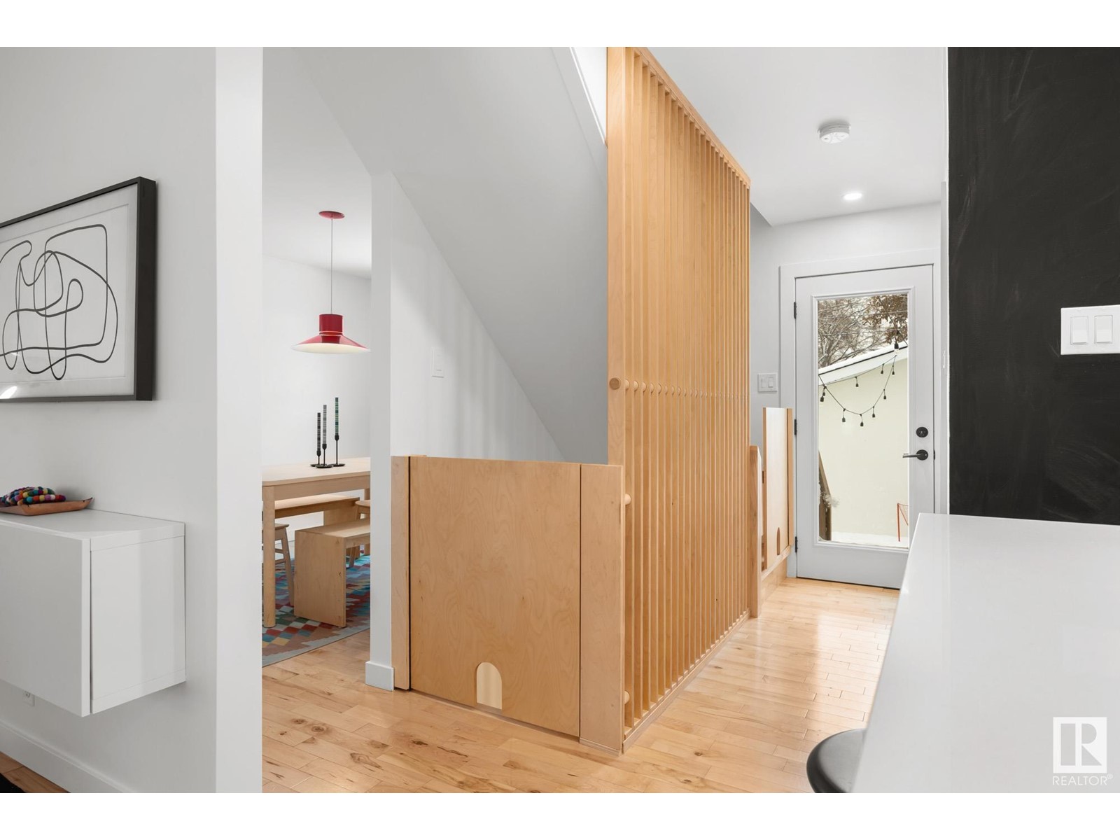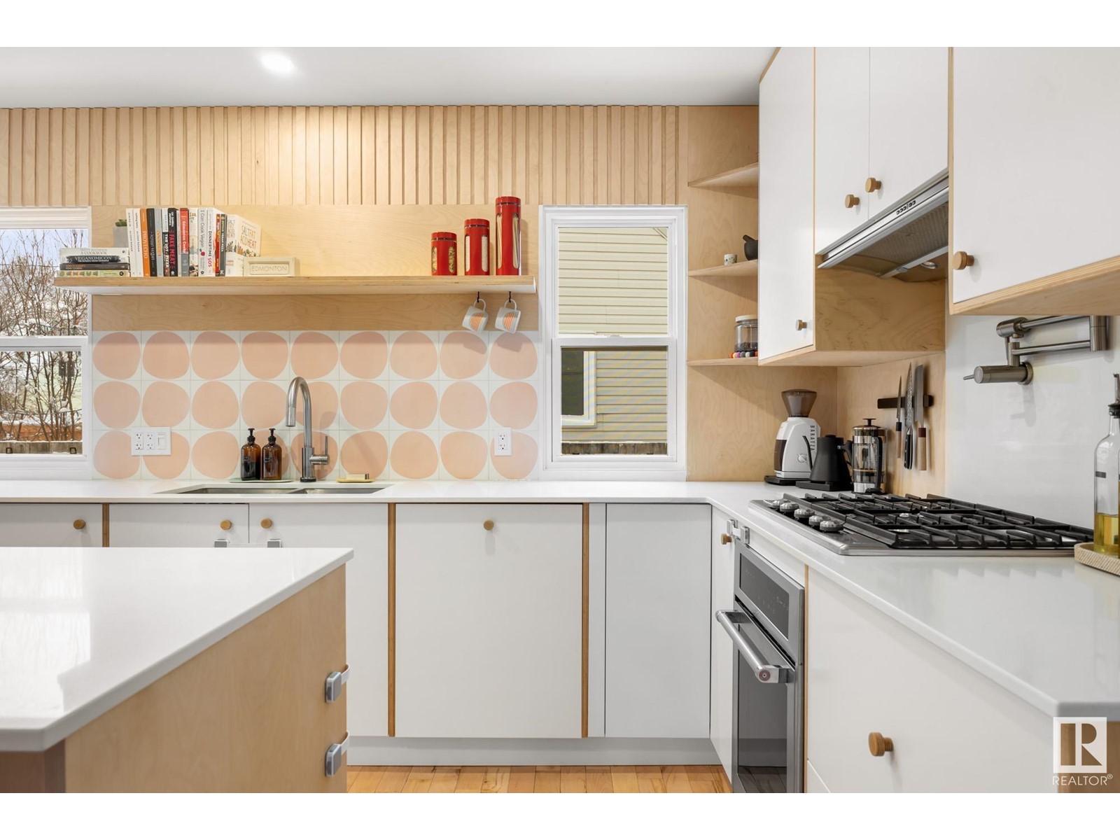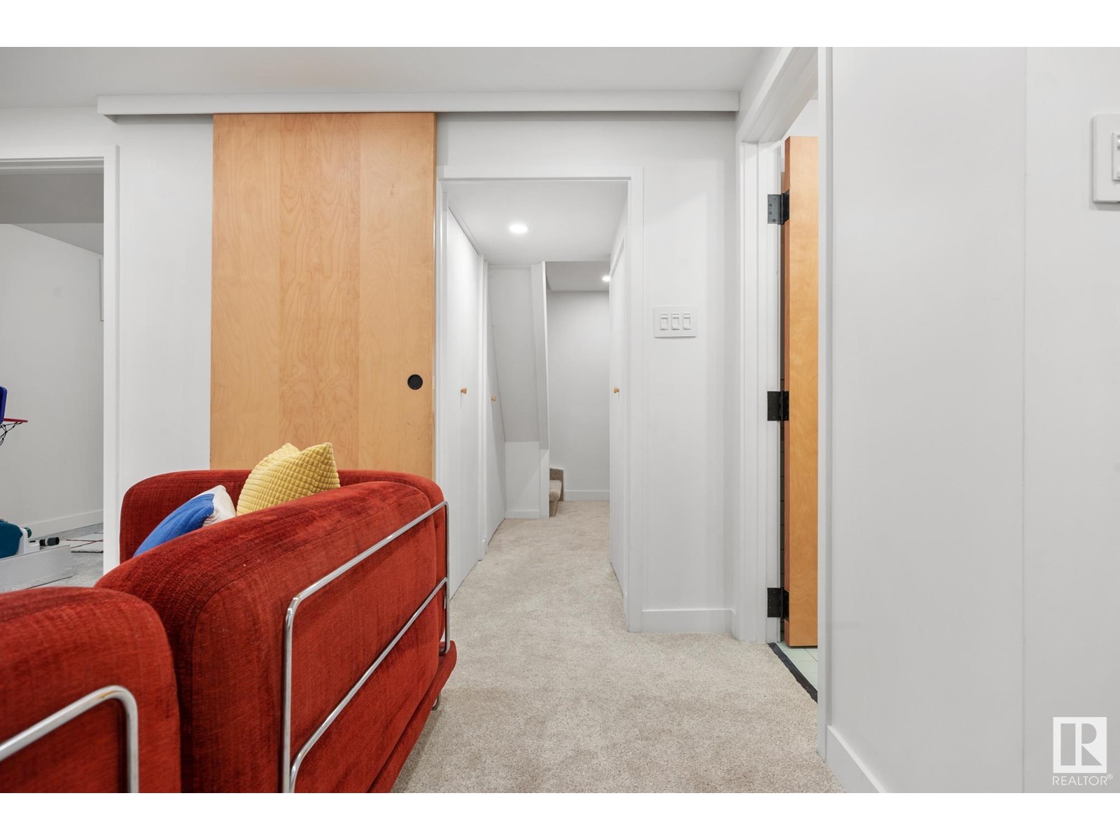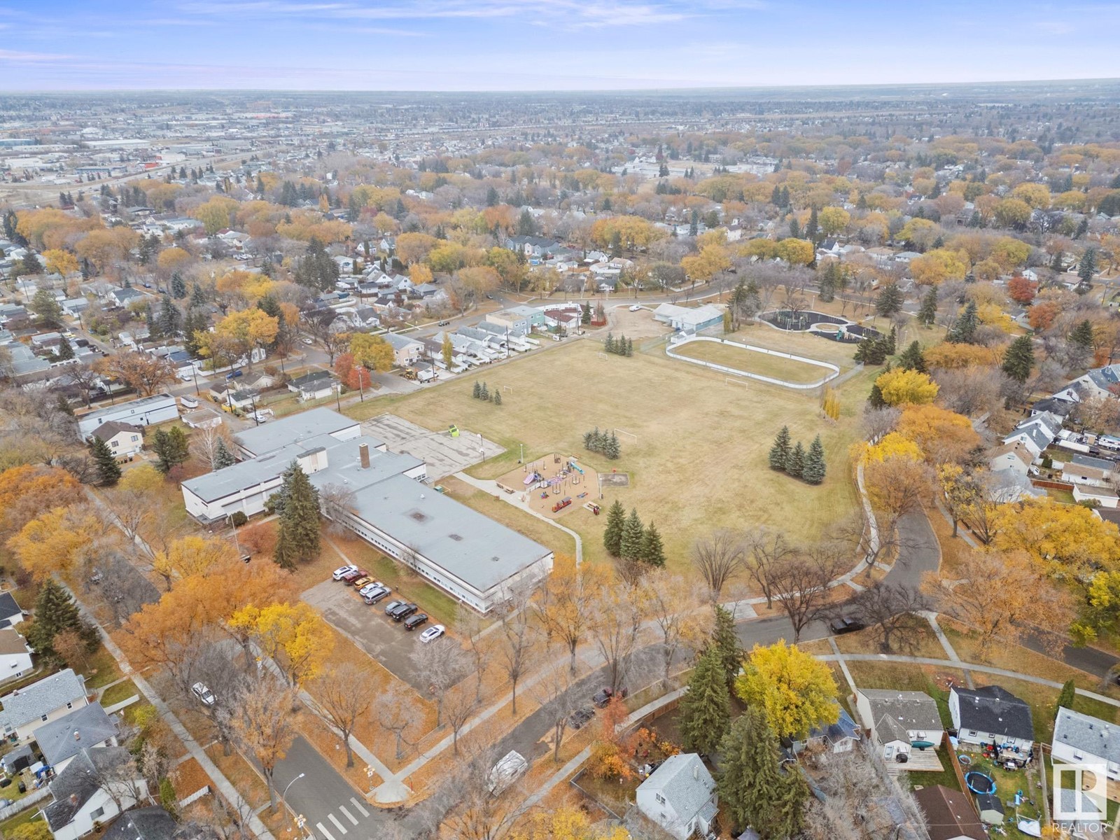6007 119 Av Nw Nw Edmonton, Alberta T5W 1J5
$419,900
One block from HIGHLANDS! Beautifully renovated, this 1.5 storey (over 1500 SF of living) home in Montrose is brightly lit and full of upgrades inside and out (incl. central A/C, new HWT, new stucco, new shingles, soffits, and eaves). Main floor has maple hardwood flooring along with an amazing kitchen w/custom Baltic birch details, quartz countertops, Miele and Kitchenaid appliances (incl. gas range, pot filler, panel front dishwasher, and hands free faucet). Main floor 4 piece bathroom has custom vanity (ft. terrazzo by Ryspot), and high end matte black fixtures. Upstairs youll find two bedrooms with plenty of storage space and gorgeous design details. Head downstairs to a family room ft. brand new carpet, a wall of cabinetry, in-ceiling surround sound, 4 piece bath (w/ in-floor heating), a third bedroom (perfect for wfh), and a gorgeous laundry & utility room. Join the neighbourhood and find yourself within walking distance to Kind Ice Cream, Fox Burger, Highlands School, playgrounds, and splash park. (id:46923)
Open House
This property has open houses!
12:00 pm
Ends at:2:00 pm
2:00 pm
Ends at:4:00 pm
Property Details
| MLS® Number | E4414374 |
| Property Type | Single Family |
| Neigbourhood | Montrose (Edmonton) |
| AmenitiesNearBy | Playground, Public Transit, Schools, Shopping |
| Features | Park/reserve |
Building
| BathroomTotal | 2 |
| BedroomsTotal | 3 |
| Appliances | Dishwasher, Dryer, Hood Fan, Refrigerator, Gas Stove(s), Washer, Window Coverings |
| BasementDevelopment | Finished |
| BasementType | Full (finished) |
| ConstructedDate | 1950 |
| ConstructionStyleAttachment | Detached |
| CoolingType | Central Air Conditioning |
| HeatingType | Forced Air |
| StoriesTotal | 2 |
| SizeInterior | 962.7241 Sqft |
| Type | House |
Parking
| Oversize | |
| Detached Garage |
Land
| Acreage | No |
| FenceType | Fence |
| LandAmenities | Playground, Public Transit, Schools, Shopping |
| SizeIrregular | 445.37 |
| SizeTotal | 445.37 M2 |
| SizeTotalText | 445.37 M2 |
Rooms
| Level | Type | Length | Width | Dimensions |
|---|---|---|---|---|
| Basement | Family Room | Measurements not available | ||
| Basement | Bedroom 3 | Measurements not available | ||
| Main Level | Living Room | Measurements not available | ||
| Main Level | Dining Room | Measurements not available | ||
| Main Level | Kitchen | Measurements not available | ||
| Upper Level | Primary Bedroom | Measurements not available | ||
| Upper Level | Bedroom 2 | Measurements not available |
https://www.realtor.ca/real-estate/27676555/6007-119-av-nw-nw-edmonton-montrose-edmonton
Interested?
Contact us for more information
Dan C. Chalifoux
Associate
3400-10180 101 St Nw
Edmonton, Alberta T5J 3S4
Carson Langridge
Associate
3400-10180 101 St Nw
Edmonton, Alberta T5J 3S4


















































