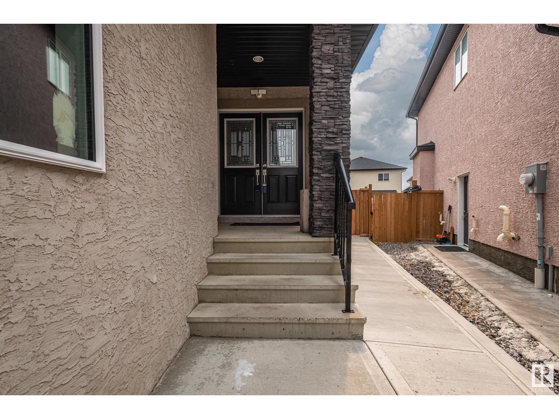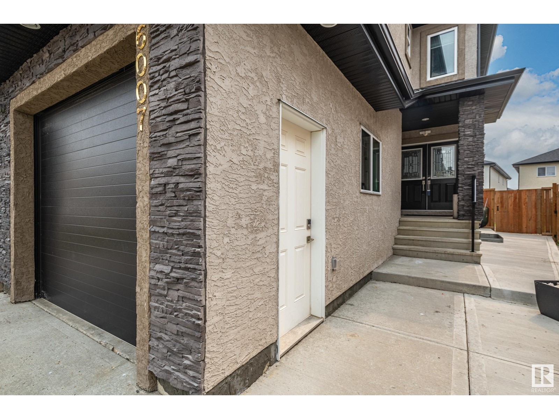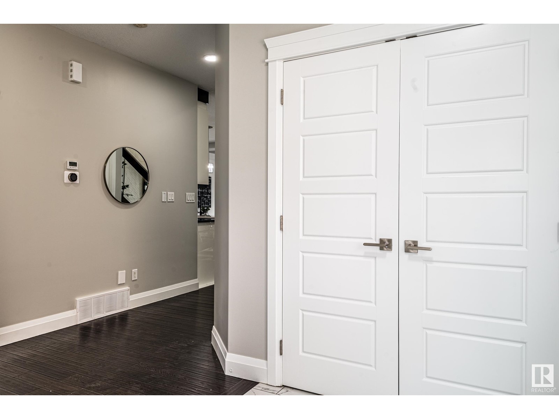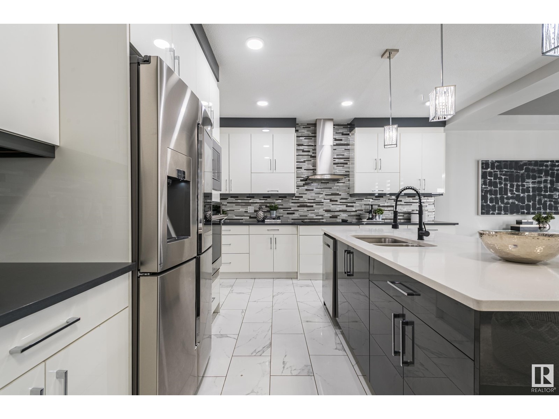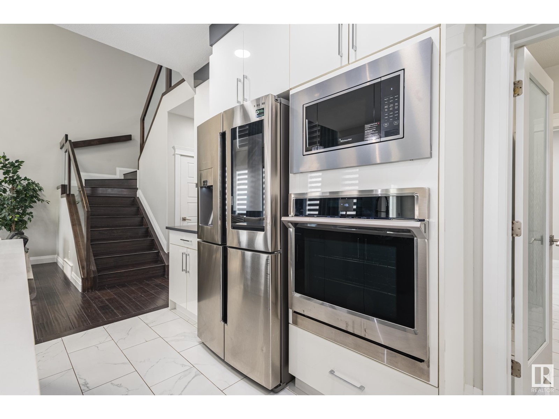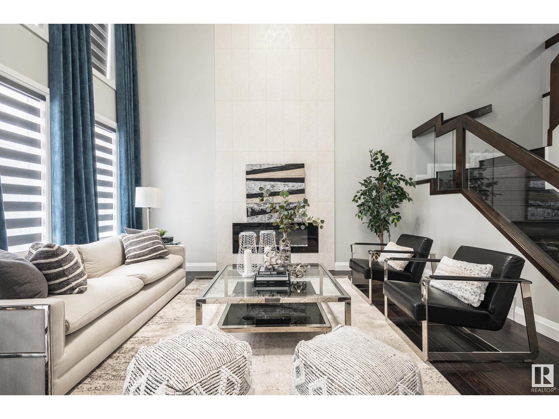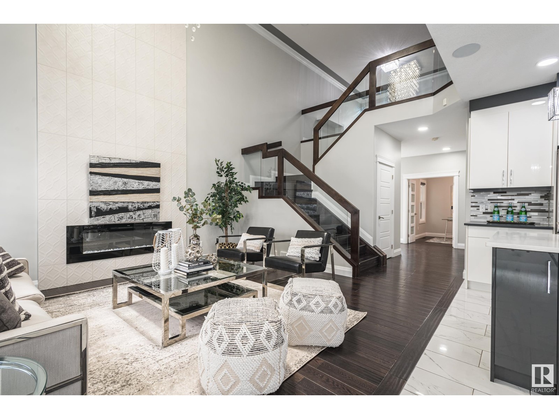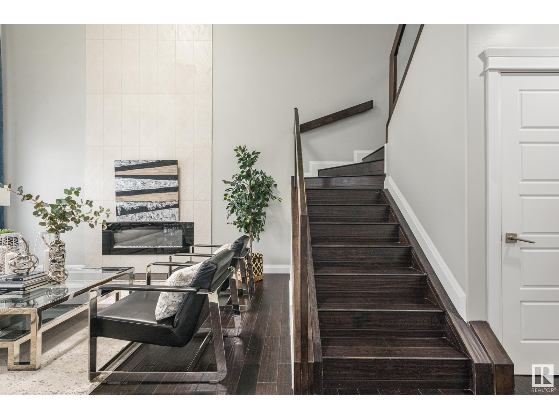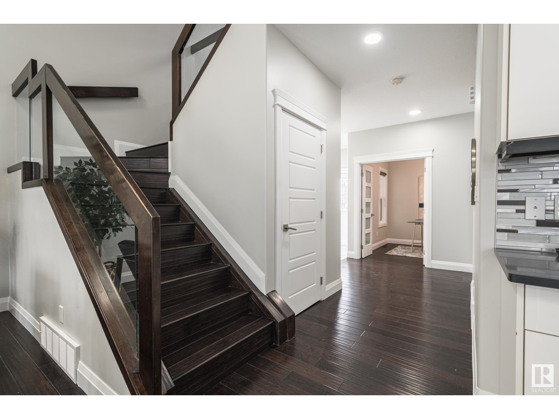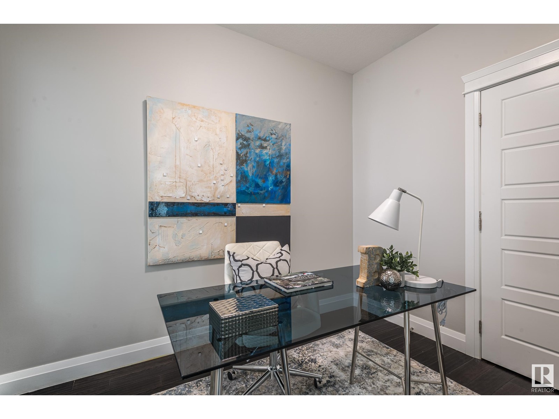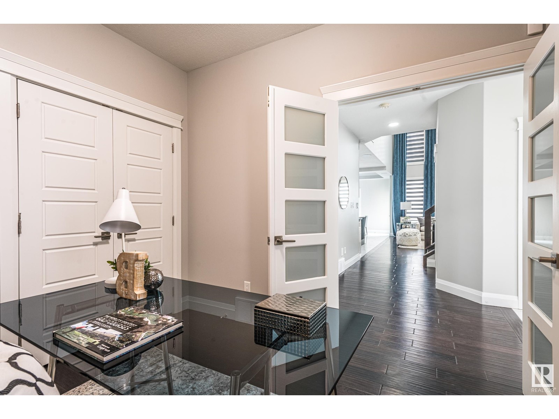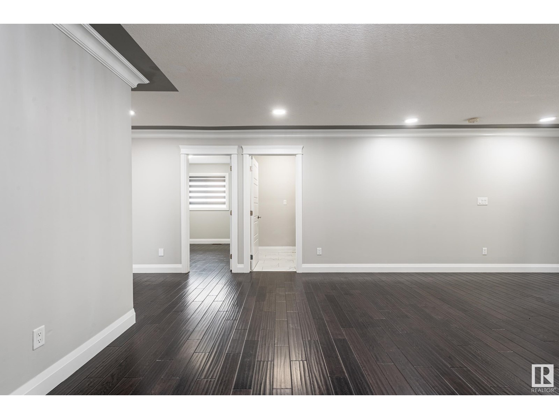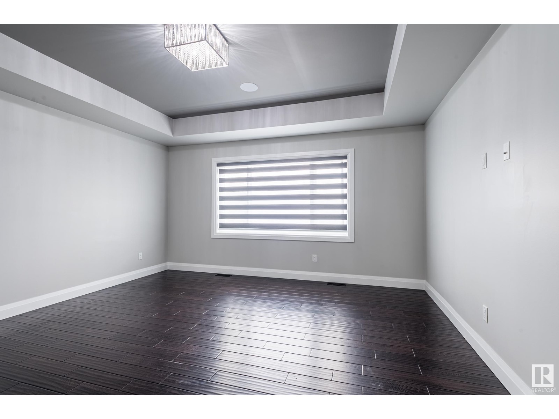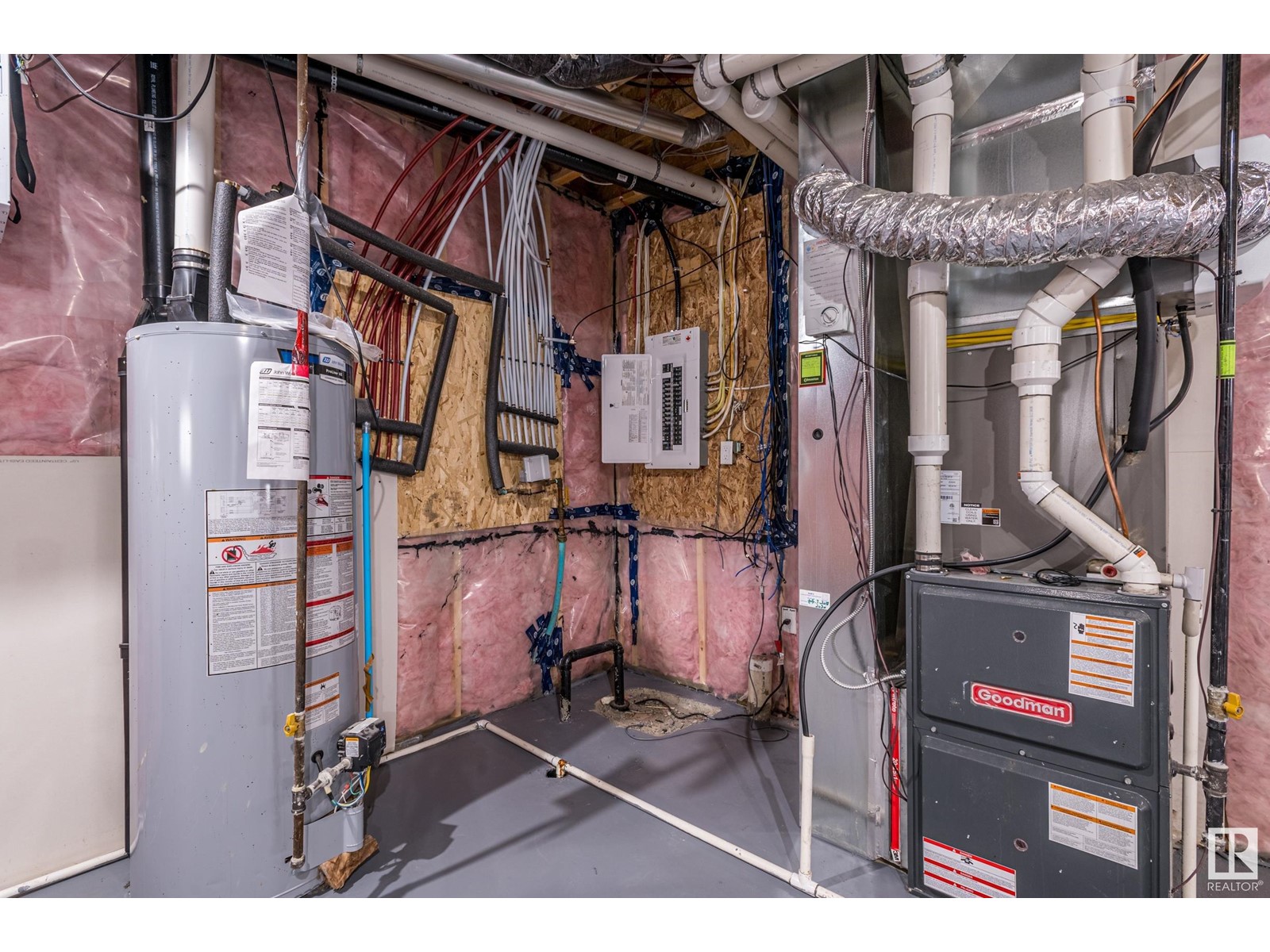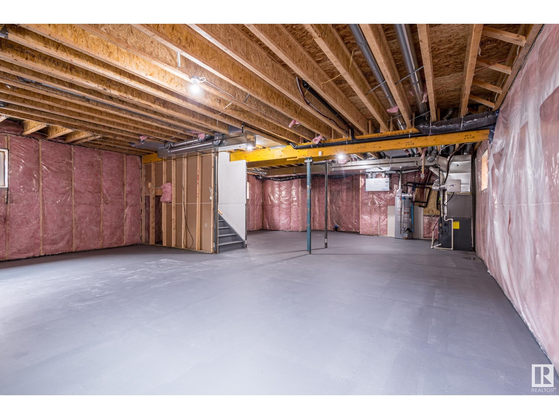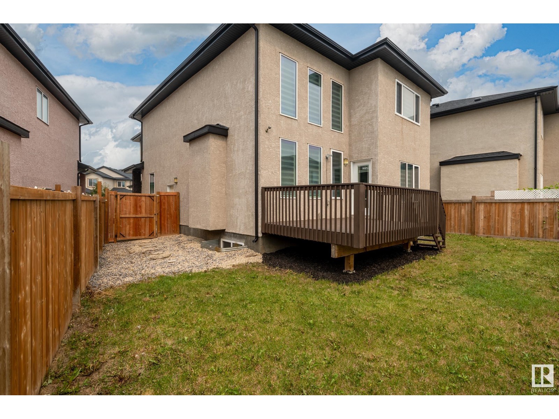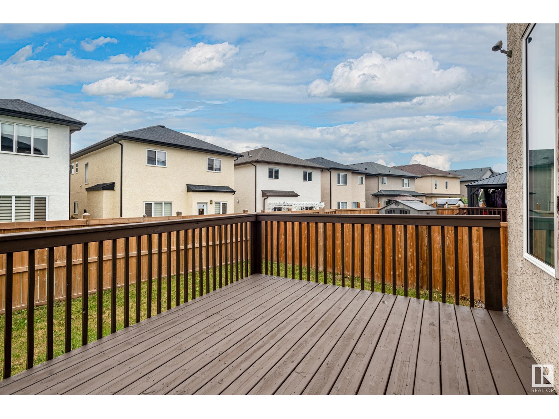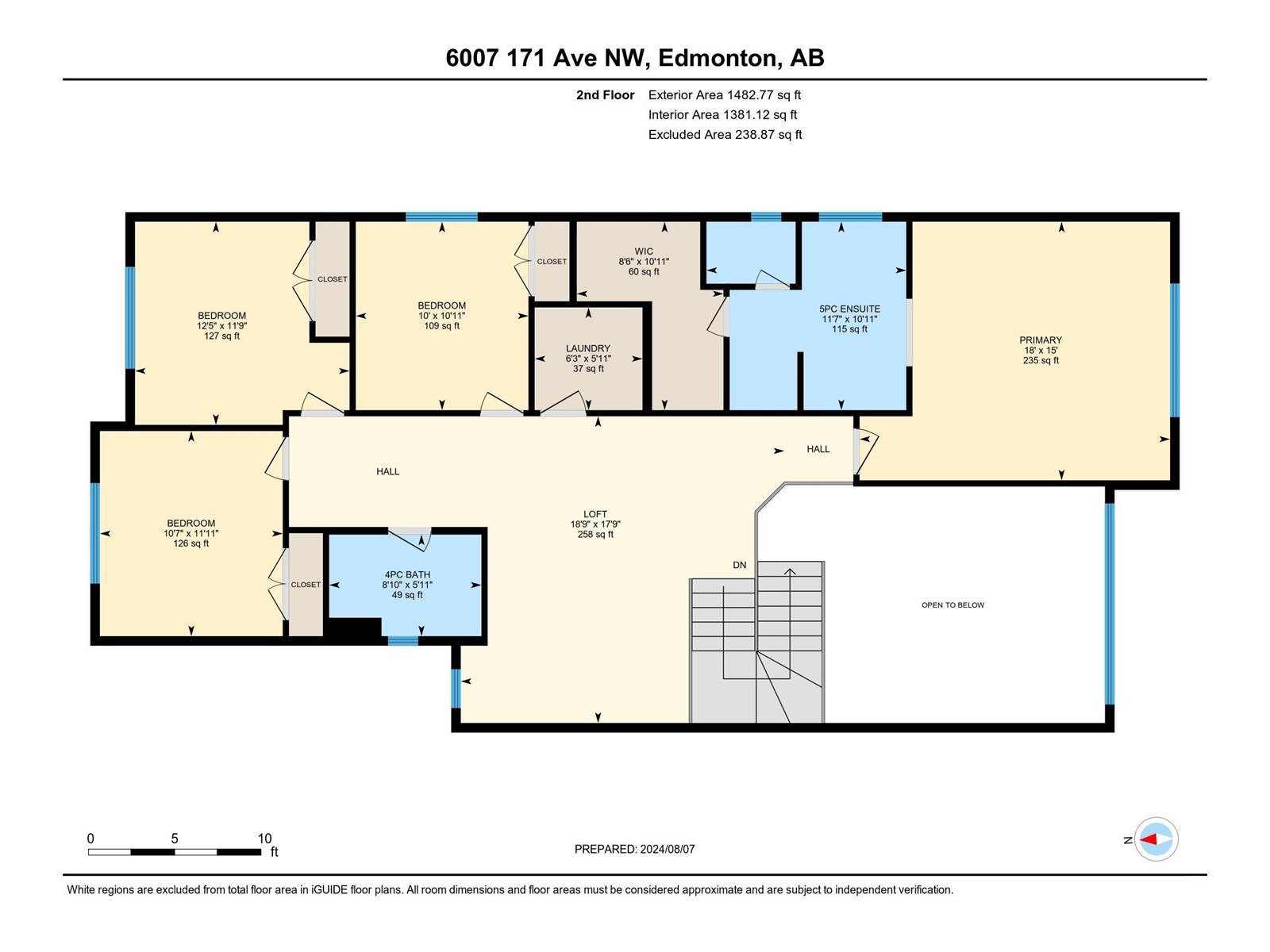6007 171 Av Nw Edmonton, Alberta T5Y 3S6
$675,000
Experience understated elegance and superior quality in this exquisite 5-bedroom, 2-story home located in the prestigious McConachie Area. This residence epitomizes comfort and luxury, offering an expansive living environment perfect for a large family. The heart of the home features a gourmet spice kitchen with separate stove and sleek quartz countertops and chandelier The master suite is a sanctuary, boasting a 5-piece ensuite bathroom with the added convenience of a private water closet and a spacious walk-in closet. Enjoy year-round comfort with central air conditioning, and envision the possibilities with the unfinished basement featuring a separate entrance, ready for customization to suit your needs and dreams. Come home to a space where privacy and sophistication meet, and embrace the best of living in this remarkable property. (id:46923)
Open House
This property has open houses!
1:00 pm
Ends at:3:00 pm
Property Details
| MLS® Number | E4408122 |
| Property Type | Single Family |
| Neigbourhood | McConachie Area |
| AmenitiesNearBy | Public Transit, Schools, Shopping |
| Features | Flat Site, No Back Lane, No Animal Home, No Smoking Home |
| ParkingSpaceTotal | 4 |
| Structure | Deck |
Building
| BathroomTotal | 3 |
| BedroomsTotal | 5 |
| Amenities | Ceiling - 10ft, Vinyl Windows |
| Appliances | Dishwasher, Dryer, Garage Door Opener Remote(s), Hood Fan, Oven - Built-in, Microwave, Refrigerator, Stove, Washer |
| BasementDevelopment | Unfinished |
| BasementType | Full (unfinished) |
| ConstructedDate | 2018 |
| ConstructionStyleAttachment | Detached |
| CoolingType | Central Air Conditioning |
| FireplaceFuel | Electric |
| FireplacePresent | Yes |
| FireplaceType | Insert |
| HeatingType | Forced Air |
| StoriesTotal | 2 |
| SizeInterior | 2763.4187 Sqft |
| Type | House |
Parking
| Attached Garage |
Land
| Acreage | No |
| FenceType | Fence |
| LandAmenities | Public Transit, Schools, Shopping |
| SizeIrregular | 435.25 |
| SizeTotal | 435.25 M2 |
| SizeTotalText | 435.25 M2 |
Rooms
| Level | Type | Length | Width | Dimensions |
|---|---|---|---|---|
| Main Level | Living Room | 13'11" x 16' | ||
| Main Level | Dining Room | 15'1" x 10'2" | ||
| Main Level | Kitchen | 15'4" x 13'8" | ||
| Main Level | Mud Room | 9'3" x 9'8" | ||
| Main Level | Second Kitchen | 6'3" x 7'5" | ||
| Main Level | Bedroom 5 | 10' x 9' | ||
| Upper Level | Family Room | 17'9" x 18'9" | ||
| Upper Level | Primary Bedroom | 15' x 18' | ||
| Upper Level | Bedroom 2 | 11'9" x 12'5" | ||
| Upper Level | Bedroom 3 | 11'11" x 10'7 | ||
| Upper Level | Bedroom 4 | 10'11" x 10' | ||
| Upper Level | Laundry Room | 5'11" x 6'3" |
https://www.realtor.ca/real-estate/27475614/6007-171-av-nw-edmonton-mcconachie-area
Interested?
Contact us for more information
Steven Bruner
Associate
3659 99 St Nw
Edmonton, Alberta T6E 6K5
John P. Carle
Associate
3659 99 St Nw
Edmonton, Alberta T6E 6K5





