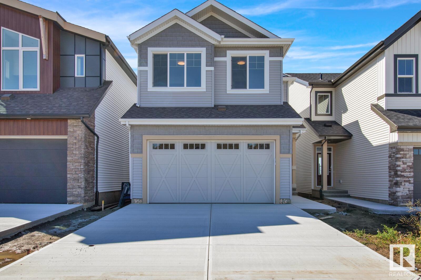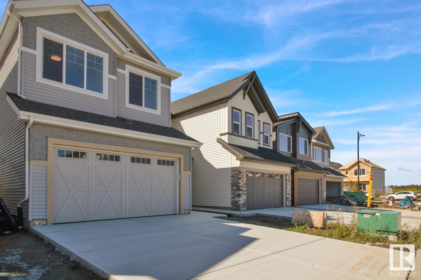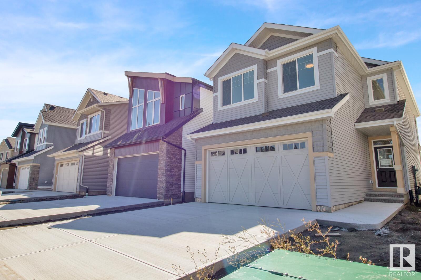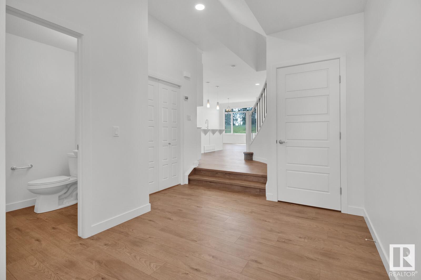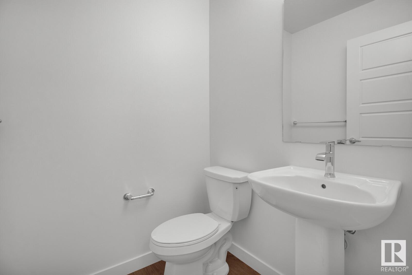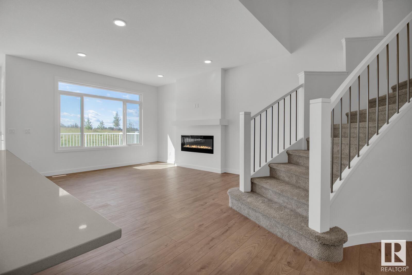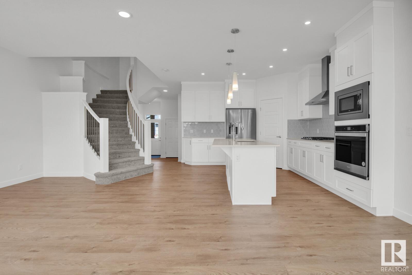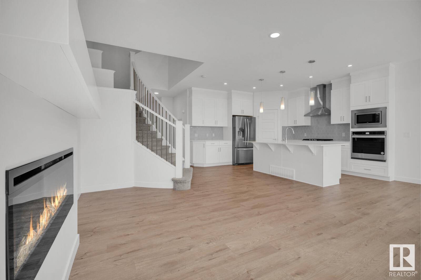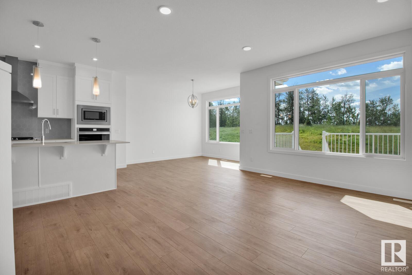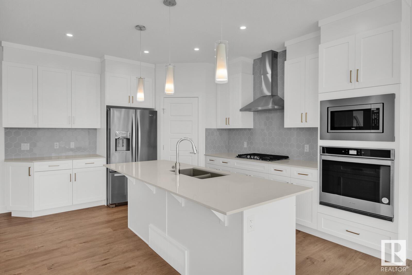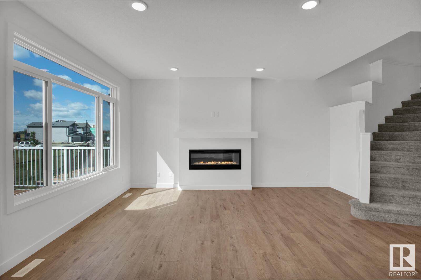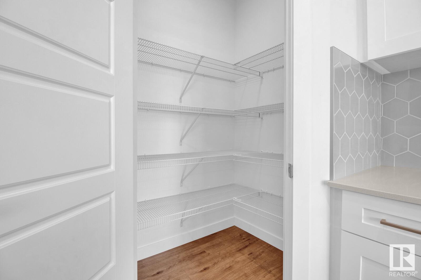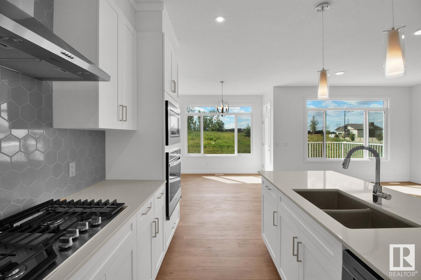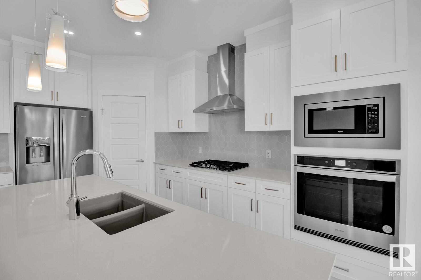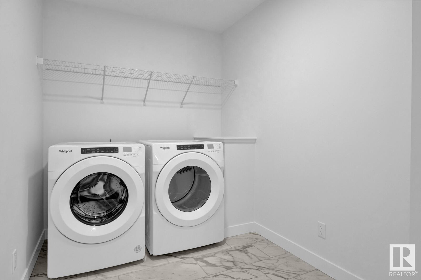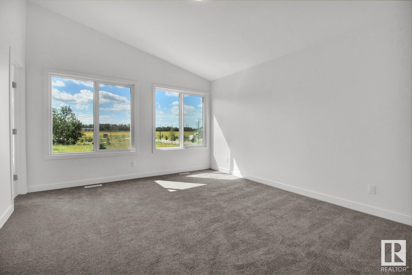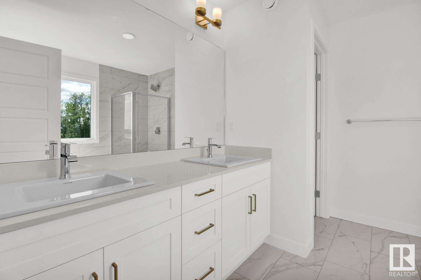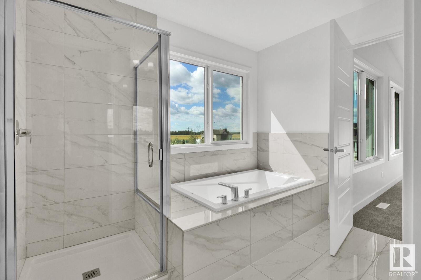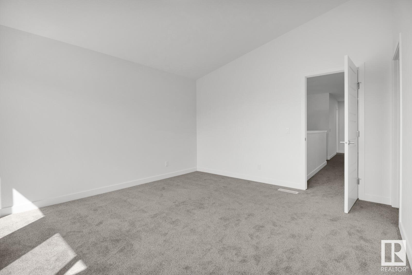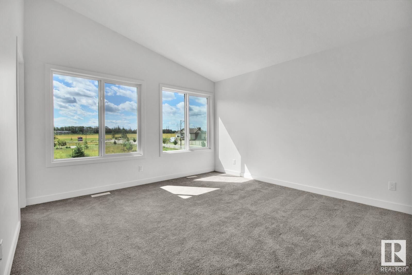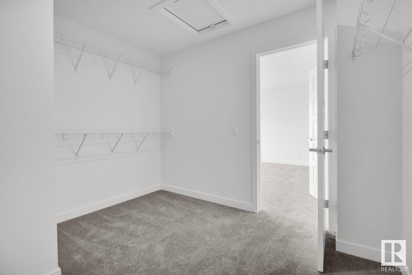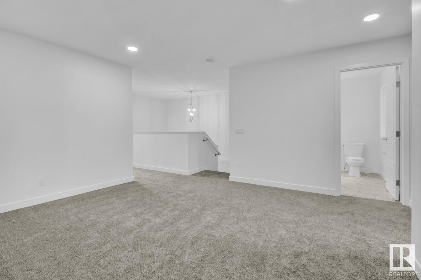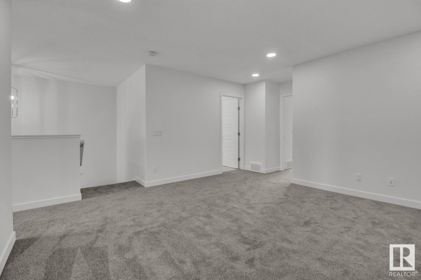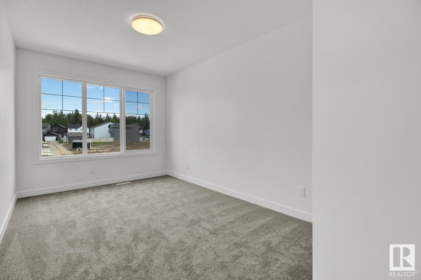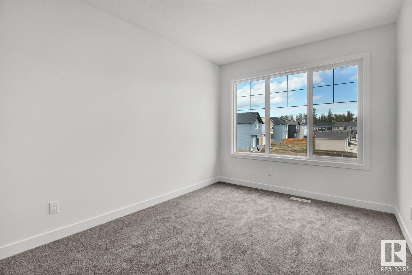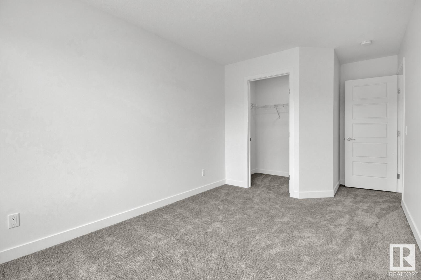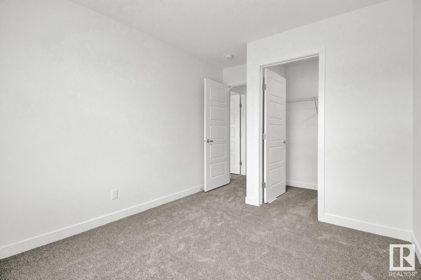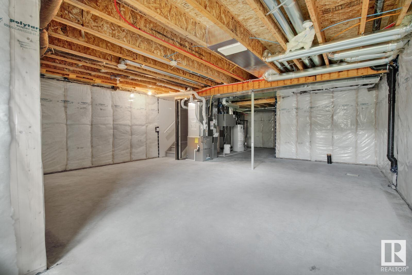6007 Edmonds Pl Nw Edmonton, Alberta T6M 1S1
$599,000
Stunning Ravine-Backed Home in Edgemont surrounded by lush green space and backing directly onto a park and ravine, this beautifully designed 3 bed, 2.5 bath home offers serene views & privacy. Located in one of Edgemont’s most scenic pockets, enjoy direct access to walking trails and nature right from your backyard. The bright open-concept main floor is filled with natural light from oversized windows. The kitchen features high-end built-in stainless steel appliances, a large island, and stylish finishes throughout. Relax in the spacious living area with a wall-mounted electric fireplace or entertain on the oversized deck overlooking the ravine. Upstairs features a large bonus/family room with beautiful views, a luxurious primary suite with a 5-piece ensuite and walk-in closet, two additional generously sized bedrooms, and convenient upper-level laundry. Landscaping and fencing are already completed. Just a short walk to a future school site and close to major routes, public transit, and shopping! (id:46923)
Property Details
| MLS® Number | E4440358 |
| Property Type | Single Family |
| Neigbourhood | Edgemont (Edmonton) |
| Amenities Near By | Park, Golf Course, Playground, Public Transit, Schools, Shopping |
| Features | No Back Lane, No Smoking Home |
| Structure | Deck |
Building
| Bathroom Total | 3 |
| Bedrooms Total | 3 |
| Amenities | Ceiling - 9ft |
| Appliances | Dishwasher, Dryer, Garage Door Opener Remote(s), Garage Door Opener, Hood Fan, Oven - Built-in, Microwave, Refrigerator, Stove, Washer |
| Basement Development | Unfinished |
| Basement Type | Full (unfinished) |
| Constructed Date | 2023 |
| Construction Style Attachment | Detached |
| Fire Protection | Smoke Detectors |
| Fireplace Fuel | Electric |
| Fireplace Present | Yes |
| Fireplace Type | Unknown |
| Half Bath Total | 1 |
| Heating Type | Forced Air |
| Stories Total | 2 |
| Size Interior | 2,157 Ft2 |
| Type | House |
Parking
| Attached Garage |
Land
| Acreage | No |
| Land Amenities | Park, Golf Course, Playground, Public Transit, Schools, Shopping |
Rooms
| Level | Type | Length | Width | Dimensions |
|---|---|---|---|---|
| Main Level | Living Room | 3.96 m | 4.39 m | 3.96 m x 4.39 m |
| Main Level | Dining Room | 3.06 m | 4.25 m | 3.06 m x 4.25 m |
| Main Level | Kitchen | 3.98 m | 4.31 m | 3.98 m x 4.31 m |
| Upper Level | Primary Bedroom | 3.83 m | 4.52 m | 3.83 m x 4.52 m |
| Upper Level | Bedroom 2 | 2.78 m | 3.6 m | 2.78 m x 3.6 m |
| Upper Level | Bedroom 3 | 2.72 m | 4 m | 2.72 m x 4 m |
| Upper Level | Bonus Room | 4.54 m | 4.19 m | 4.54 m x 4.19 m |
| Upper Level | Laundry Room | Measurements not available |
https://www.realtor.ca/real-estate/28417370/6007-edmonds-pl-nw-edmonton-edgemont-edmonton
Contact Us
Contact us for more information
Rishi Ghai
Associate
(780) 481-1144
201-5607 199 St Nw
Edmonton, Alberta T6M 0M8
(780) 481-2950
(780) 481-1144

