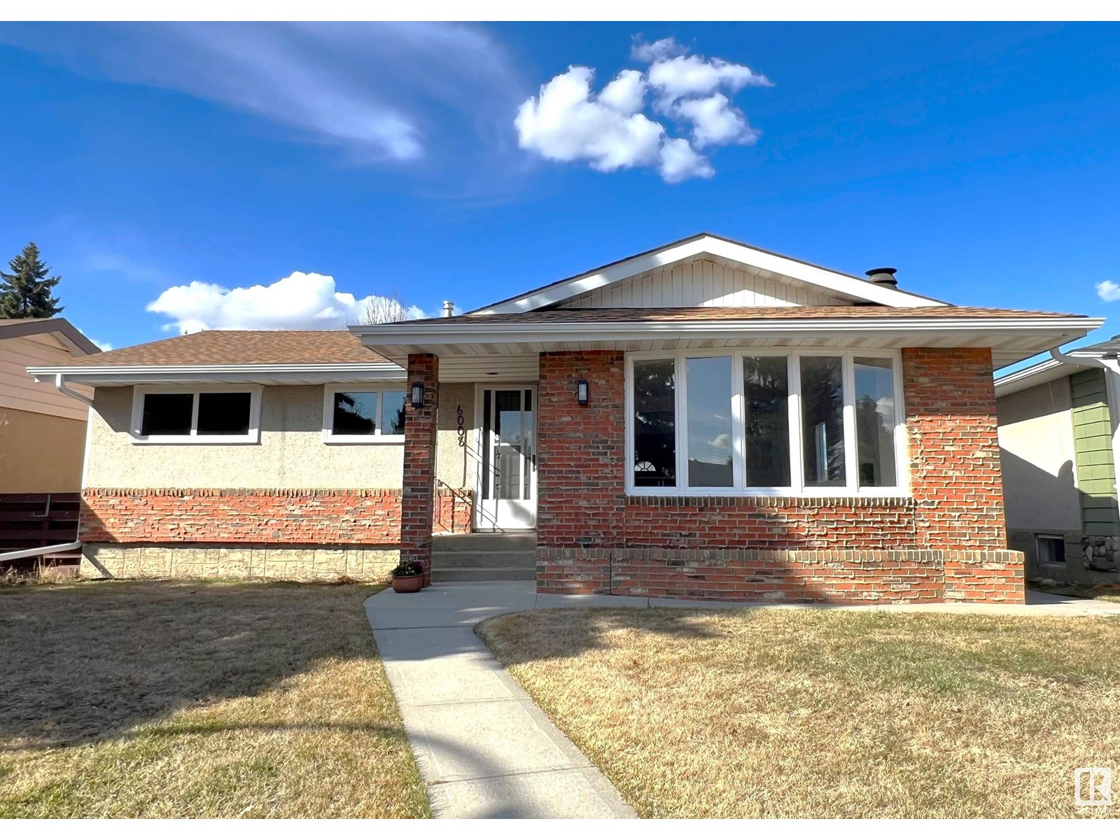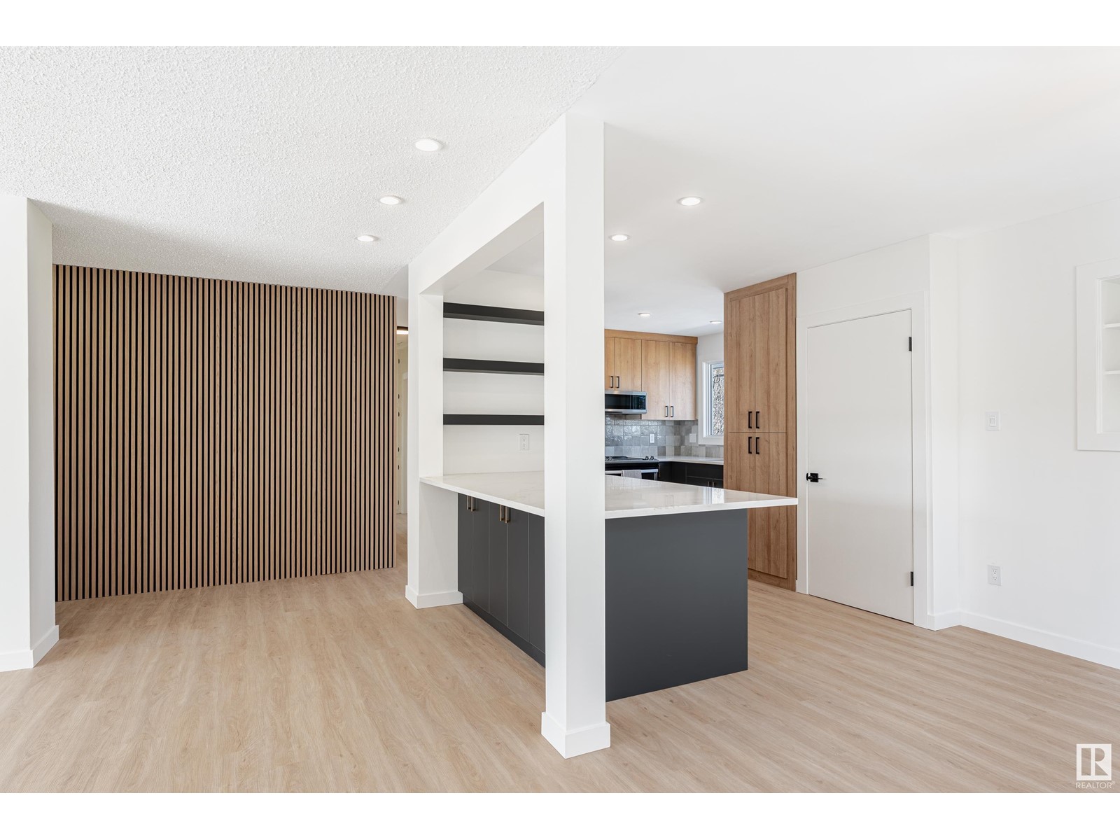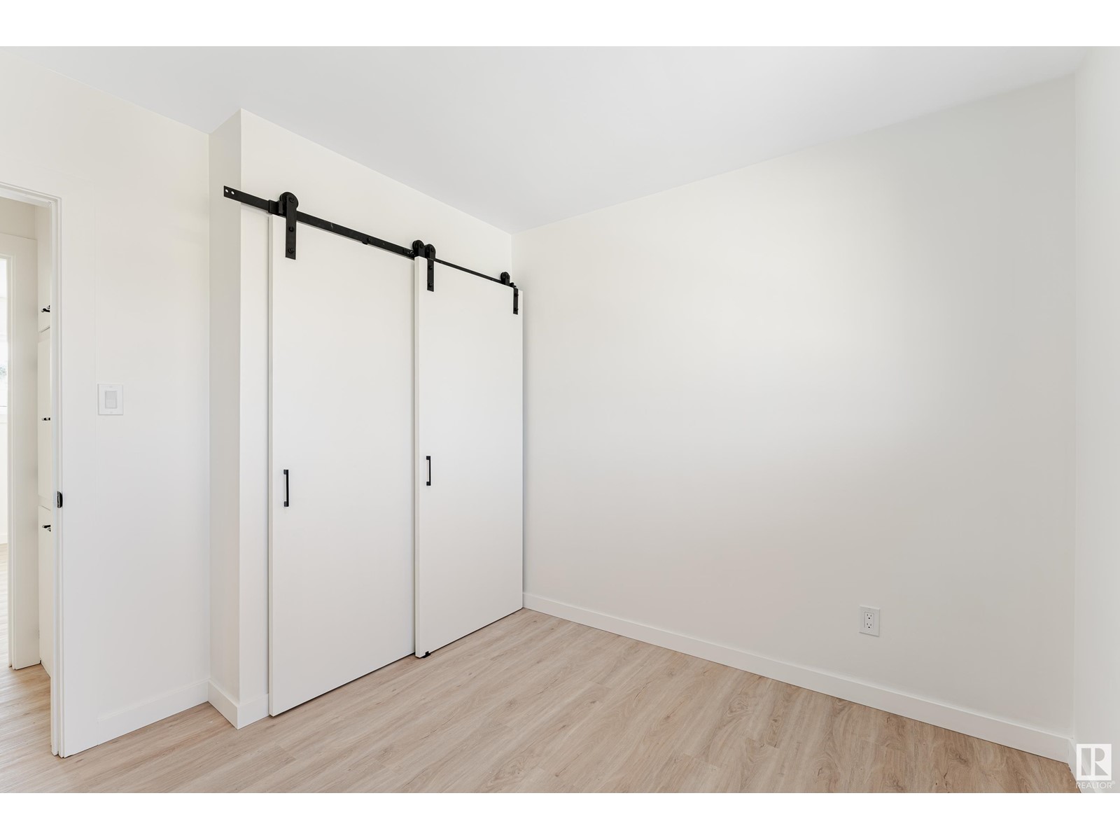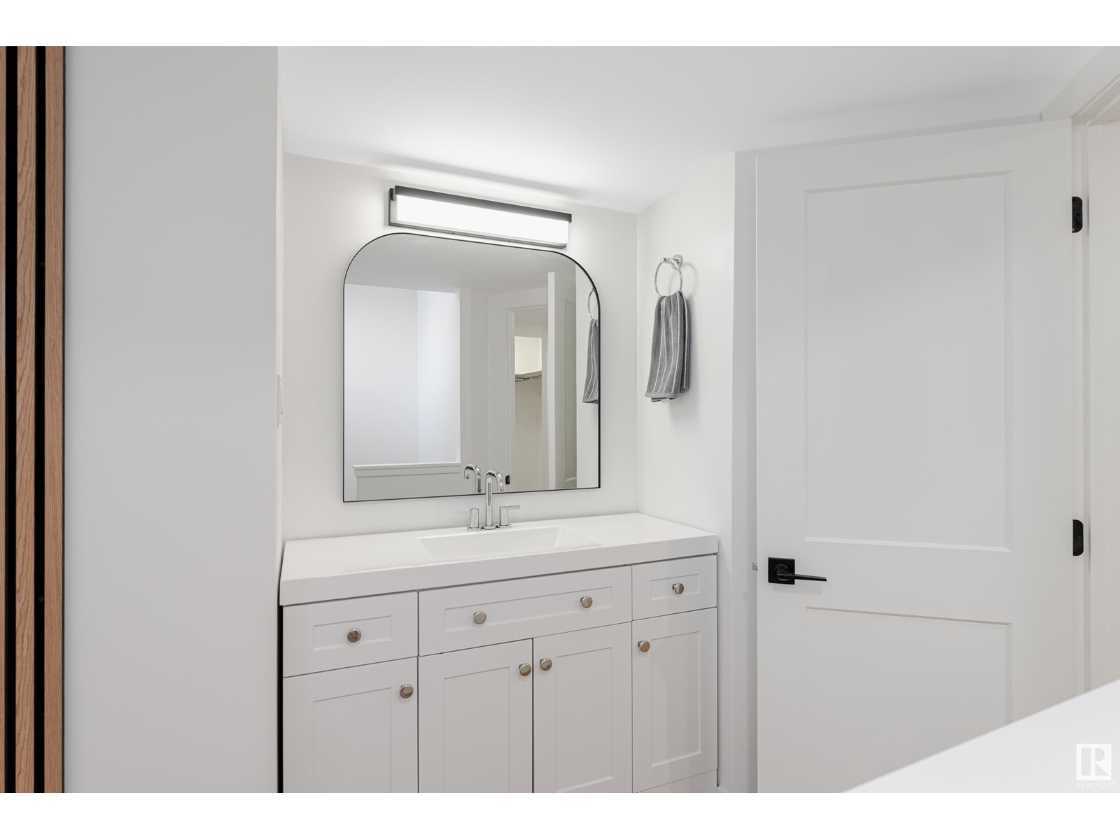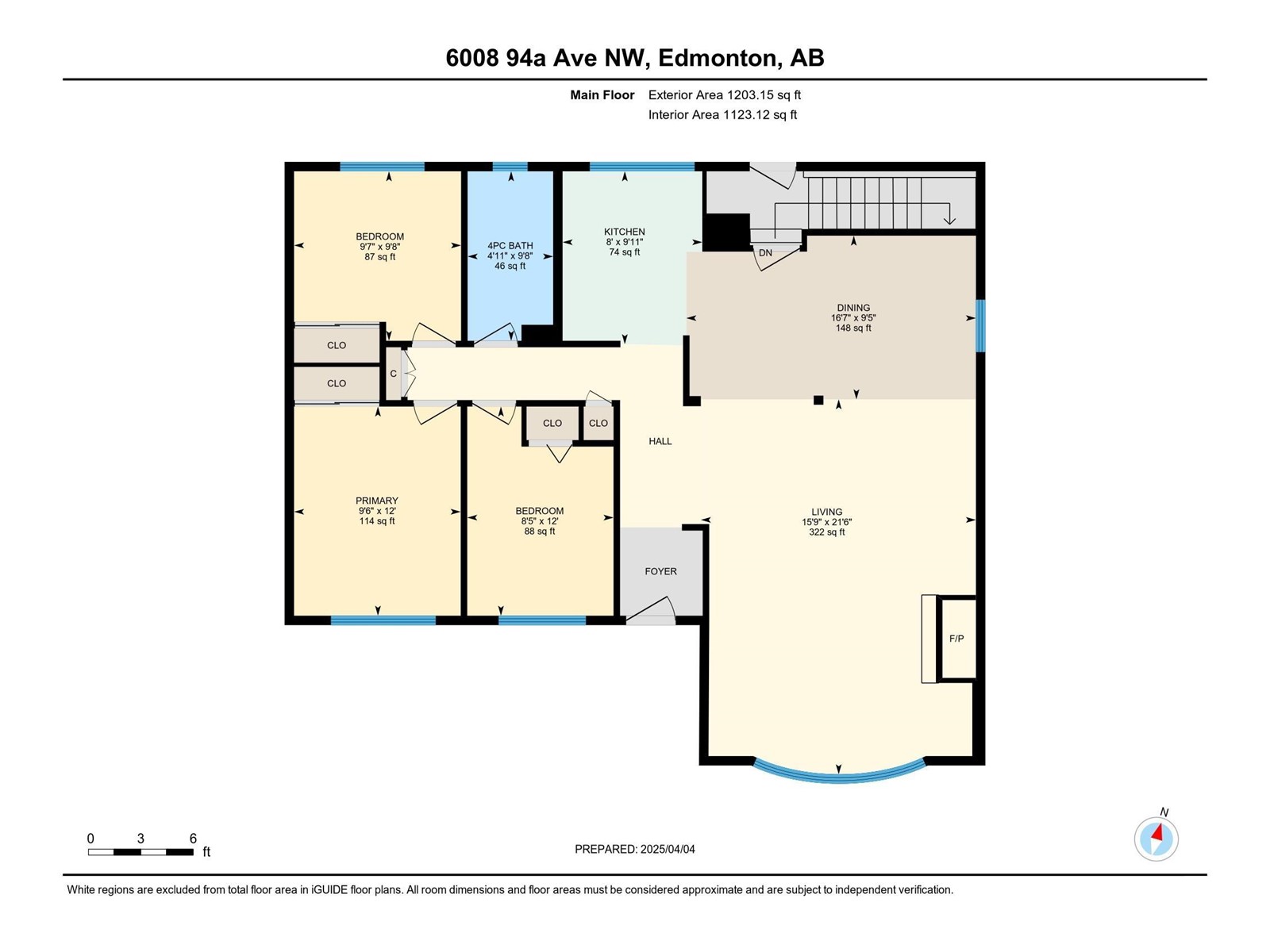6008 94a Av Nw Edmonton, Alberta T6B 0Y8
$586,500
Fantastic fully RENOVATED home with every detail planned & executed with quality materials & workmanship. The main floor has been transformed into an open layout, ideal for entertaining. The well-appointed kitchen boasts stylish new cabinetry, huge island, quartz counters, pantry with pull-out drawers, & dining area with built-in shelving. The living room is bathed in natural light from the south facing bay windows & showcases a wood burning fireplace with sleek porcelain surround. Down the hall are 3 bedrooms & a revamped 4pc bath. The basement was taken down to the studs & remodeled to offer a SECOND KITCHEN, family room, 4pc bath, bedroom with w/i closet, laundry, & a SEPARATE ENTRANCE makes it suitable for extended family. The rear yard holds a patio, space for a garden, & a DOUBLE GARAGE. Additional improvements include NEW flooring, basement windows, furnace(‘24), garage roof(‘23), house roof & hwt(‘15) & more. Situated walking distance to parks, schools, & all conveniences. *Virtually staged. (id:46923)
Property Details
| MLS® Number | E4429675 |
| Property Type | Single Family |
| Neigbourhood | Ottewell |
| Amenities Near By | Playground, Public Transit, Schools, Shopping |
| Features | Sloping, Lane |
| Parking Space Total | 4 |
| Structure | Patio(s) |
Building
| Bathroom Total | 2 |
| Bedrooms Total | 4 |
| Amenities | Vinyl Windows |
| Appliances | Dishwasher, Dryer, Garage Door Opener Remote(s), Garage Door Opener, Hood Fan, Microwave Range Hood Combo, Stove, Washer, Refrigerator |
| Architectural Style | Bungalow |
| Basement Development | Finished |
| Basement Type | Full (finished) |
| Constructed Date | 1961 |
| Construction Style Attachment | Detached |
| Fire Protection | Smoke Detectors |
| Fireplace Fuel | Wood |
| Fireplace Present | Yes |
| Fireplace Type | Unknown |
| Heating Type | Forced Air |
| Stories Total | 1 |
| Size Interior | 1,203 Ft2 |
| Type | House |
Parking
| Detached Garage | |
| Parking Pad | |
| Rear |
Land
| Acreage | No |
| Fence Type | Fence |
| Land Amenities | Playground, Public Transit, Schools, Shopping |
| Size Irregular | 557.04 |
| Size Total | 557.04 M2 |
| Size Total Text | 557.04 M2 |
Rooms
| Level | Type | Length | Width | Dimensions |
|---|---|---|---|---|
| Lower Level | Family Room | 7.82 m | 5.01 m | 7.82 m x 5.01 m |
| Lower Level | Bedroom 4 | 3.6 m | 3.62 m | 3.6 m x 3.62 m |
| Lower Level | Second Kitchen | 2.07 m | 2.91 m | 2.07 m x 2.91 m |
| Lower Level | Laundry Room | Measurements not available | ||
| Main Level | Living Room | 6.55 m | 4.8 m | 6.55 m x 4.8 m |
| Main Level | Dining Room | 5.06 m | 2.86 m | 5.06 m x 2.86 m |
| Main Level | Kitchen | 3.02 m | 2.44 m | 3.02 m x 2.44 m |
| Main Level | Primary Bedroom | 3.65 m | 2.91 m | 3.65 m x 2.91 m |
| Main Level | Bedroom 2 | 2.96 m | 2.92 m | 2.96 m x 2.92 m |
| Main Level | Bedroom 3 | 3.65 m | 2.55 m | 3.65 m x 2.55 m |
https://www.realtor.ca/real-estate/28137538/6008-94a-av-nw-edmonton-ottewell
Contact Us
Contact us for more information

Michael Pino
Associate
(780) 406-8777
www.pinorealtygroup.com/
8104 160 Ave Nw
Edmonton, Alberta T5Z 3J8
(780) 406-4000
(780) 406-8777

