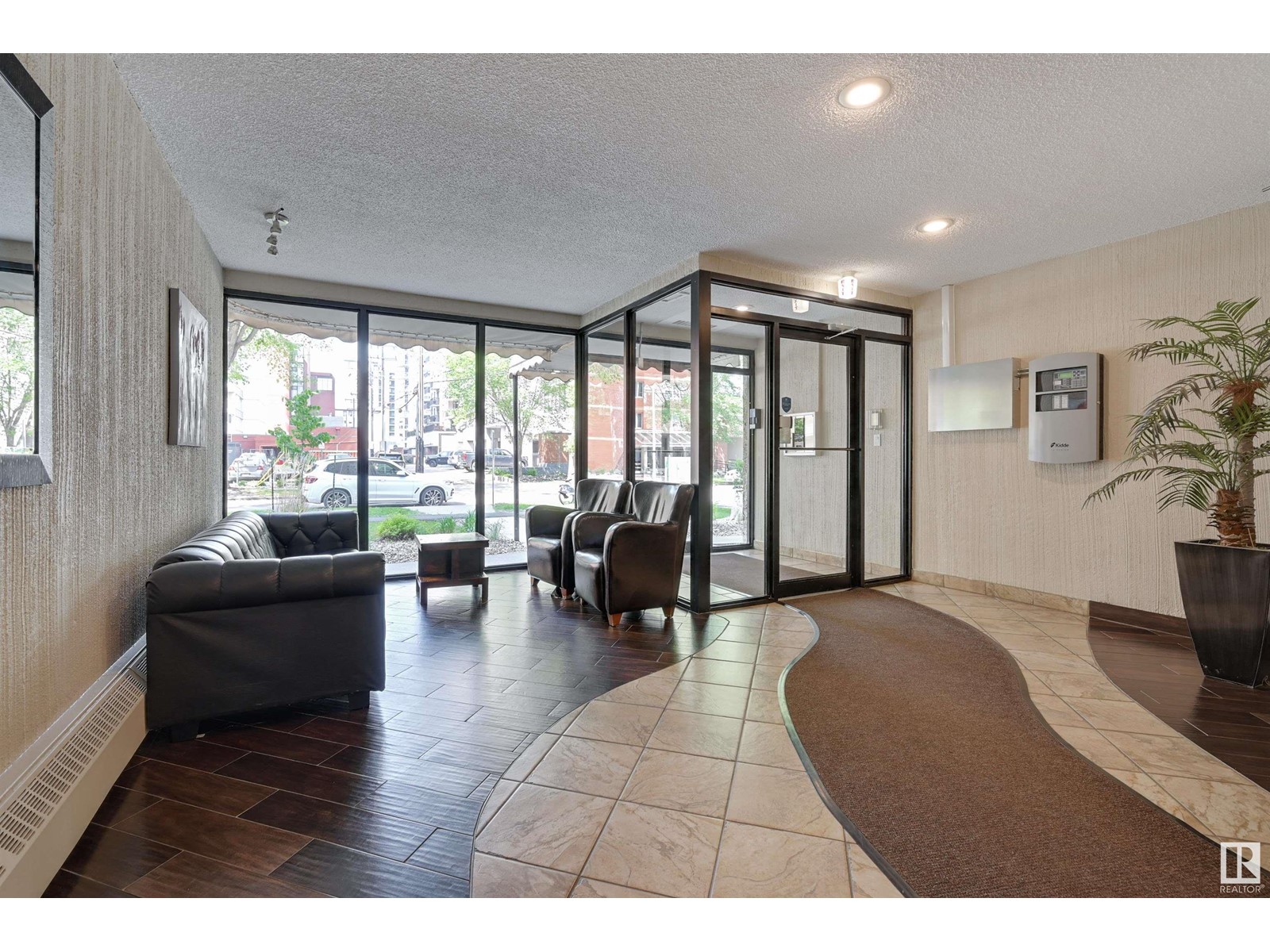#601 10015 119 St Nw Edmonton, Alberta T5K 1Y7
$179,800Maintenance, Electricity, Exterior Maintenance, Heat, Insurance, Common Area Maintenance, Landscaping, Other, See Remarks, Water
$624.51 Monthly
Maintenance, Electricity, Exterior Maintenance, Heat, Insurance, Common Area Maintenance, Landscaping, Other, See Remarks, Water
$624.51 MonthlyWelcome home to this beautifully RENOVATED 2 BEDROOM CORNER UNIT in CANTERBURY PLACE conveniently located steps to Jasper Avenue, the Promenade, transportation, restaurants, coffee shops & a close walk to 124 Street, the Brewery District & High Street. This gorgeous home has high end laminate flooring throughout with the exception of tile in the bathroom. Contemporary style kitchen with modern two tone cabinetry with a subway tile backsplash including a ceramic top stove, built-in microwave, fridge & dishwasher. The spacious living area has access to the west facing balcony with great views. Two spacious bedrooms with ample closet space. 4 piece bathroom with a customized vanity with quartz counters. Large storage room. Freshly painted. Newer triple pane windows & patio doors, elevator & a brand new roof. Free common laundry on the same floor. Covered energized parking stall. The condo fees include all utilities. PET FRIENDLY with board approval - smaller dogs or cats. Shows very well! (id:46923)
Property Details
| MLS® Number | E4439994 |
| Property Type | Single Family |
| Neigbourhood | Wîhkwêntôwin |
| Amenities Near By | Golf Course, Public Transit, Schools, Shopping |
| Features | See Remarks |
| Parking Space Total | 1 |
| Structure | Deck |
Building
| Bathroom Total | 1 |
| Bedrooms Total | 2 |
| Appliances | Dishwasher, Microwave Range Hood Combo, Refrigerator, Stove, Window Coverings |
| Basement Type | None |
| Constructed Date | 1971 |
| Heating Type | Hot Water Radiator Heat |
| Size Interior | 839 Ft2 |
| Type | Apartment |
Parking
| Stall |
Land
| Acreage | No |
| Land Amenities | Golf Course, Public Transit, Schools, Shopping |
Rooms
| Level | Type | Length | Width | Dimensions |
|---|---|---|---|---|
| Main Level | Living Room | 5.32 m | 3.77 m | 5.32 m x 3.77 m |
| Main Level | Dining Room | 2.78 m | 2.25 m | 2.78 m x 2.25 m |
| Main Level | Kitchen | 2.4 m | 2.29 m | 2.4 m x 2.29 m |
| Main Level | Primary Bedroom | 3.94 m | 2.55 m | 3.94 m x 2.55 m |
| Main Level | Bedroom 2 | 3.59 m | 2.75 m | 3.59 m x 2.75 m |
https://www.realtor.ca/real-estate/28405293/601-10015-119-st-nw-edmonton-wîhkwêntôwin
Contact Us
Contact us for more information

Darlene Strang
Associate
(780) 447-1695
www.darlenestrang.ca/
twitter.com/Edmonton_Condos
www.facebook.com/condosedmonton
200-10835 124 St Nw
Edmonton, Alberta T5M 0H4
(780) 488-4000
(780) 447-1695

Alexander R. Cote
Associate
(780) 447-1695
www.darlenestrang.ca/
200-10835 124 St Nw
Edmonton, Alberta T5M 0H4
(780) 488-4000
(780) 447-1695









































