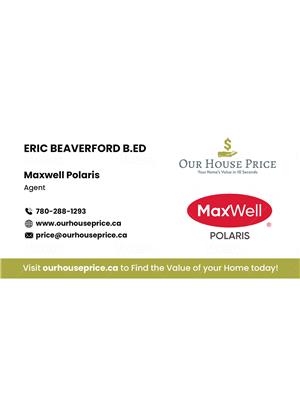6011 159 Av Nw Edmonton, Alberta T5Y 2P4
$474,900
Immaculate pride of ownership upgraded 4-level split home in the community of Matt Berry. 1175 sq/ft of above-grade living space across 2 levels, (Total 2260 sq/ft) over 4 levels! Featuring, VAULTED CEILINGS, 4 bedrooms, 3 bathrooms, & double attached garage. Spacious foyer, open living room, featuring large windows. Kitchen has an abundance of cabinetry, counter space & island. Garden doors that open onto a raised deck in a fully fenced gorgeous backyard! Upstairs offers 3 spacious bedrooms and 4-pc bathroom. The master includes a large closet and a private 2-pc ensuite. Lower level features a big family room with a gas fireplace and an additional 3-pc bath/laundry room, 4 th bedroom. Unspoiled basement adds flexibility as a recreation room, storage area. This home’s prime location overlooking Matt Berry park! Just steps from a K-9 school! Minutes from all shopping & all amenities. Easy access to Manning drive, Anthony Henday. Must be seen!! (id:46923)
Open House
This property has open houses!
1:00 pm
Ends at:3:00 pm
1:00 pm
Ends at:3:00 pm
Property Details
| MLS® Number | E4438265 |
| Property Type | Single Family |
| Neigbourhood | Matt Berry |
| Amenities Near By | Golf Course, Playground, Public Transit, Schools, Shopping, Ski Hill |
| Features | Cul-de-sac, Private Setting, Flat Site, No Back Lane, No Smoking Home |
| Parking Space Total | 4 |
| Structure | Deck, Fire Pit |
Building
| Bathroom Total | 3 |
| Bedrooms Total | 5 |
| Amenities | Vinyl Windows |
| Appliances | Dishwasher, Dryer, Hood Fan, Refrigerator, Storage Shed, Stove, Washer, Window Coverings |
| Basement Development | Unfinished |
| Basement Type | Full (unfinished) |
| Ceiling Type | Vaulted |
| Constructed Date | 1996 |
| Construction Style Attachment | Detached |
| Fire Protection | Smoke Detectors |
| Fireplace Fuel | Gas |
| Fireplace Present | Yes |
| Fireplace Type | Corner |
| Heating Type | Forced Air |
| Size Interior | 1,173 Ft2 |
| Type | House |
Parking
| Attached Garage |
Land
| Acreage | No |
| Fence Type | Fence |
| Land Amenities | Golf Course, Playground, Public Transit, Schools, Shopping, Ski Hill |
Rooms
| Level | Type | Length | Width | Dimensions |
|---|---|---|---|---|
| Basement | Recreation Room | 4.56 m | 5.86 m | 4.56 m x 5.86 m |
| Basement | Bedroom 5 | 4.49 m | 3.51 m | 4.49 m x 3.51 m |
| Lower Level | Family Room | 5.13 m | 4.15 m | 5.13 m x 4.15 m |
| Lower Level | Bedroom 4 | 3.68 m | 2.79 m | 3.68 m x 2.79 m |
| Main Level | Living Room | 4.75 m | 5.32 m | 4.75 m x 5.32 m |
| Main Level | Dining Room | 2.17 m | 3.73 m | 2.17 m x 3.73 m |
| Main Level | Kitchen | 2.74 m | 4.93 m | 2.74 m x 4.93 m |
| Main Level | Primary Bedroom | 4.27 m | 3.96 m | 4.27 m x 3.96 m |
| Upper Level | Bedroom 2 | 3.44 m | 2.59 m | 3.44 m x 2.59 m |
| Upper Level | Bedroom 3 | 2.88 m | 2.73 m | 2.88 m x 2.73 m |
https://www.realtor.ca/real-estate/28360536/6011-159-av-nw-edmonton-matt-berry
Contact Us
Contact us for more information

Terry N. Taschuk
Associate
www.taschuk.ca/
www.facebook.com/profile.php?id=61550631794701
www.instagram.com/terrynicholastaschukrealtor/
4107 99 St Nw
Edmonton, Alberta T6E 3N4
(780) 450-6300
(780) 450-6670

Eric S. Beaverford
Associate
(780) 450-6670
www.youtube.com/embed/kklz7RhwB4s
www.ourhouseprice.ca/
www.facebook.com/edmontonrealestatesearch/
youtube.com/@yourhouseprice
4107 99 St Nw
Edmonton, Alberta T6E 3N4
(780) 450-6300
(780) 450-6670










































