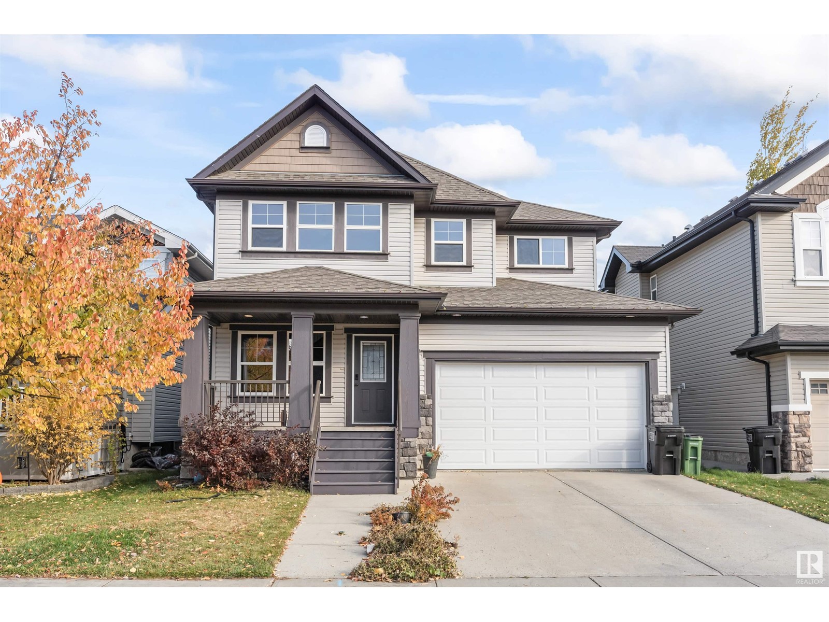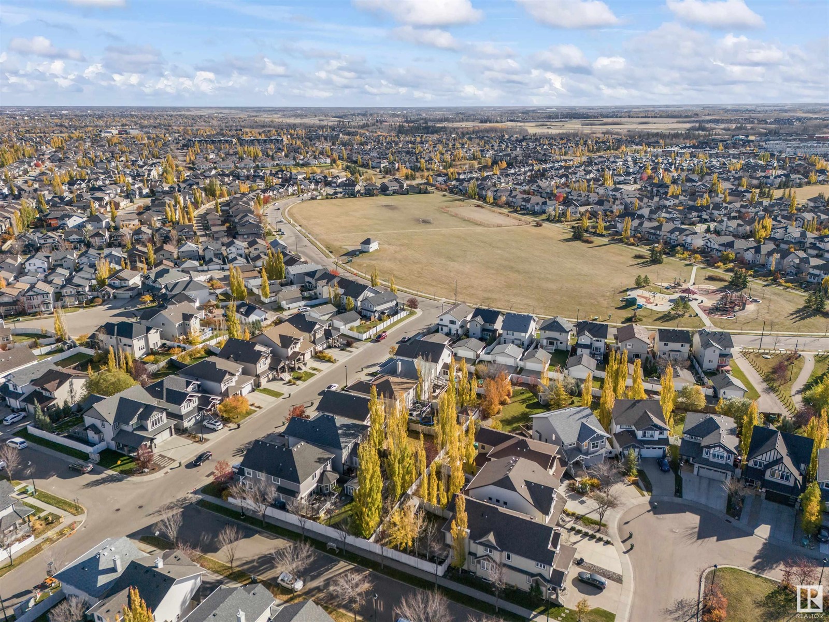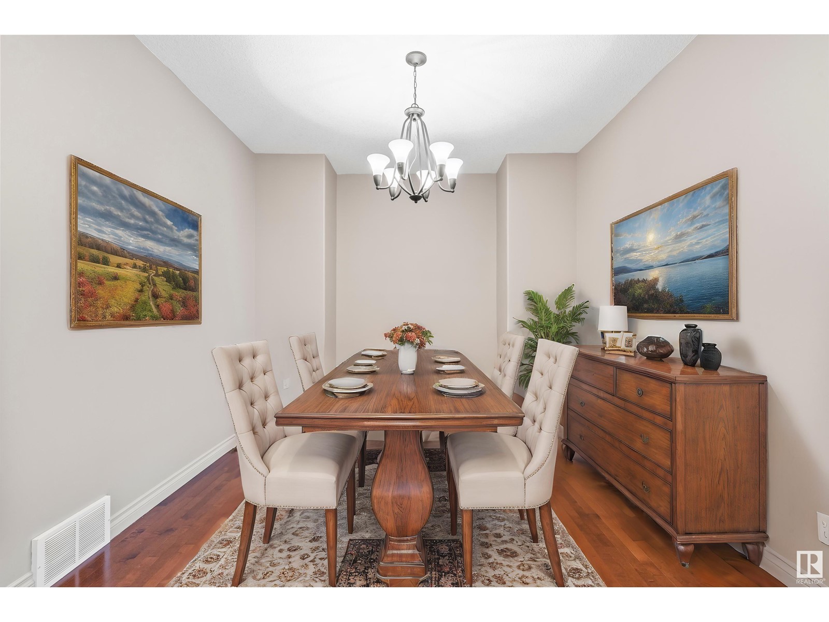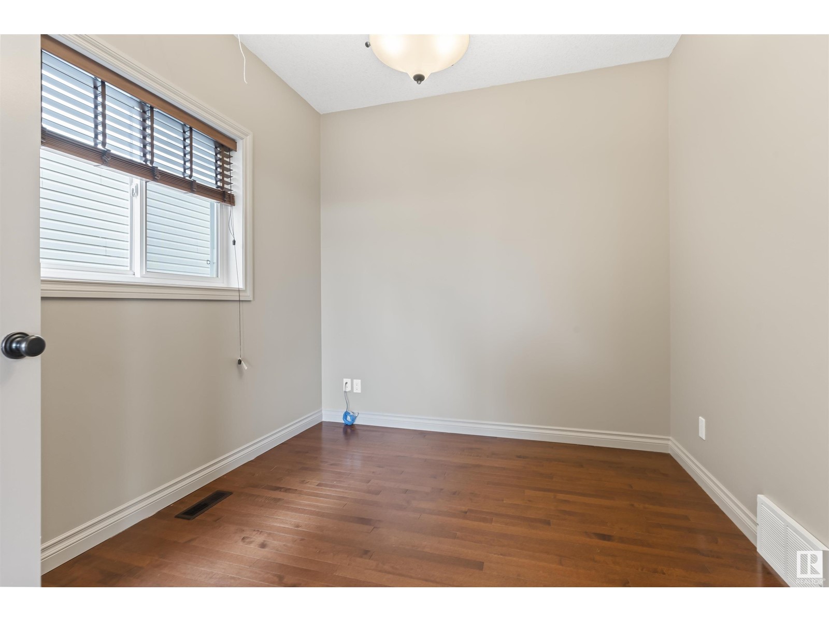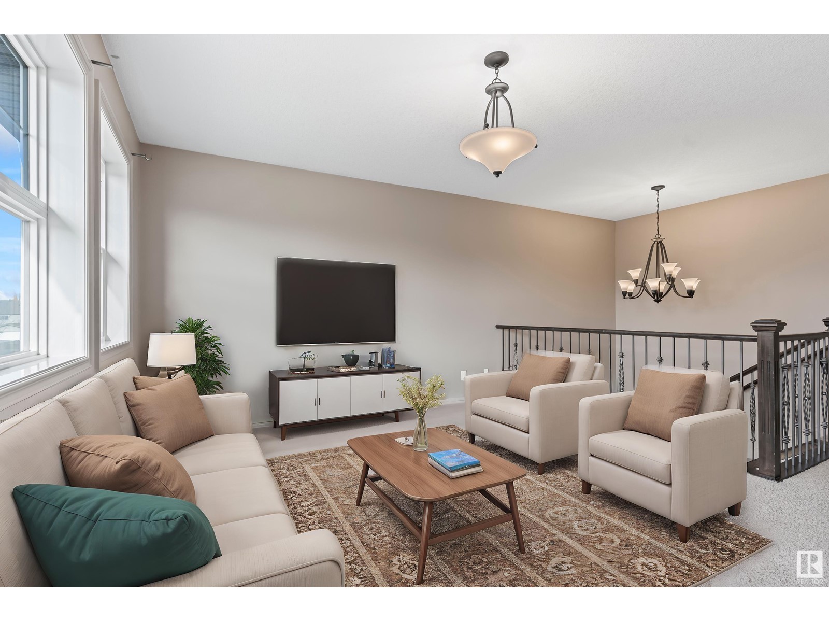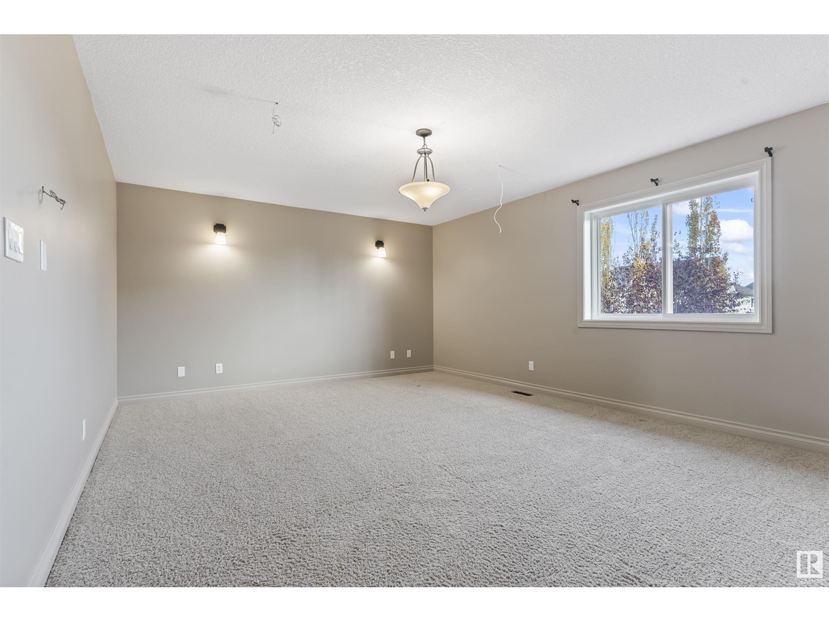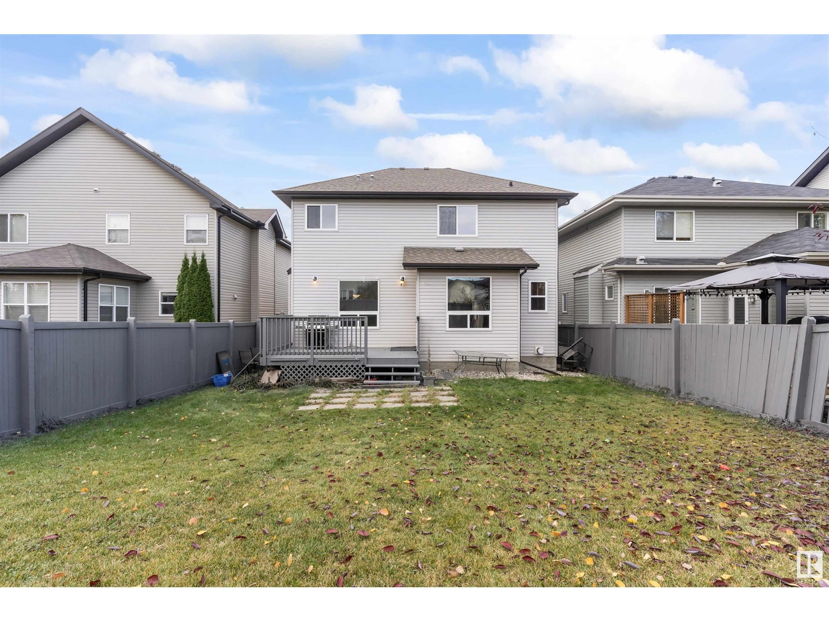6011 Stinson Rd Nw Edmonton, Alberta T6R 0K3
$700,000
Welcome to this stunning single-family home in the desirable South Terwillegar neighborhood. As you step inside, youll be greeted by a spacious main floor that offers a seamless flow between rooms. The office space provides the perfect spot for remote work or study, while the elegant dining room sets the stage for memorable gatherings. The family room complete with a charming fireplace that adds warmth to the space. The well-appointed kitchen offering ample counter space and storage + a main floor DEN. Upstairs, the primary suite boasts a luxurious 5-piece ensuite and a generous walk-in closet. Two additional bedrooms provide ample space for family or guests, and the convenience of having an upper-level laundry room. The fully finished basement features a welcoming rec room with another fireplace, ideal for movie nights or entertaining. Additionally, there are two more bedrooms and a 4-piece bathroom. Double attached garage for your convenience. Dont miss out on this exceptional opportunity! (id:46923)
Property Details
| MLS® Number | E4412013 |
| Property Type | Single Family |
| Neigbourhood | South Terwillegar |
| AmenitiesNearBy | Playground, Schools, Shopping |
| Features | See Remarks |
Building
| BathroomTotal | 4 |
| BedroomsTotal | 5 |
| Appliances | Dryer, Hood Fan, Refrigerator, Gas Stove(s), Washer |
| BasementDevelopment | Finished |
| BasementType | Full (finished) |
| ConstructedDate | 2010 |
| ConstructionStyleAttachment | Detached |
| CoolingType | Central Air Conditioning |
| FireplaceFuel | Gas |
| FireplacePresent | Yes |
| FireplaceType | Unknown |
| HalfBathTotal | 1 |
| HeatingType | Forced Air |
| StoriesTotal | 2 |
| SizeInterior | 2590.9809 Sqft |
| Type | House |
Parking
| Attached Garage |
Land
| Acreage | No |
| LandAmenities | Playground, Schools, Shopping |
| SizeIrregular | 467.82 |
| SizeTotal | 467.82 M2 |
| SizeTotalText | 467.82 M2 |
Rooms
| Level | Type | Length | Width | Dimensions |
|---|---|---|---|---|
| Basement | Bedroom 4 | 3.91 m | 3.44 m | 3.91 m x 3.44 m |
| Basement | Bedroom 5 | 5.06 m | 3.05 m | 5.06 m x 3.05 m |
| Basement | Recreation Room | 7.57 m | 5.64 m | 7.57 m x 5.64 m |
| Basement | Utility Room | 2.5 m | 3.58 m | 2.5 m x 3.58 m |
| Main Level | Living Room | 5.19 m | 4.26 m | 5.19 m x 4.26 m |
| Main Level | Dining Room | 3.47 m | 3.17 m | 3.47 m x 3.17 m |
| Main Level | Kitchen | 4.86 m | 5.78 m | 4.86 m x 5.78 m |
| Main Level | Family Room | 4.26 m | 3.59 m | 4.26 m x 3.59 m |
| Main Level | Den | 2.74 m | 3.19 m | 2.74 m x 3.19 m |
| Main Level | Office | 2.74 m | 3.19 m | 2.74 m x 3.19 m |
| Upper Level | Primary Bedroom | 5.63 m | 5 m | 5.63 m x 5 m |
| Upper Level | Bedroom 2 | 3.77 m | 3.26 m | 3.77 m x 3.26 m |
| Upper Level | Bedroom 3 | 3.76 m | 3.34 m | 3.76 m x 3.34 m |
| Upper Level | Bonus Room | 4.24 m | 3.69 m | 4.24 m x 3.69 m |
https://www.realtor.ca/real-estate/27594780/6011-stinson-rd-nw-edmonton-south-terwillegar
Interested?
Contact us for more information
Amritpal S. Hunjan
Associate
13120 St Albert Trail Nw
Edmonton, Alberta T5L 4P6


