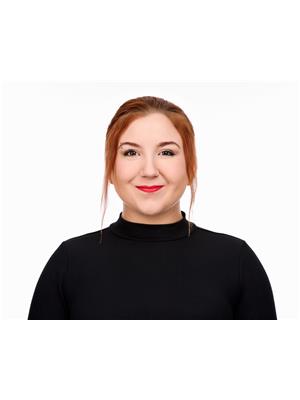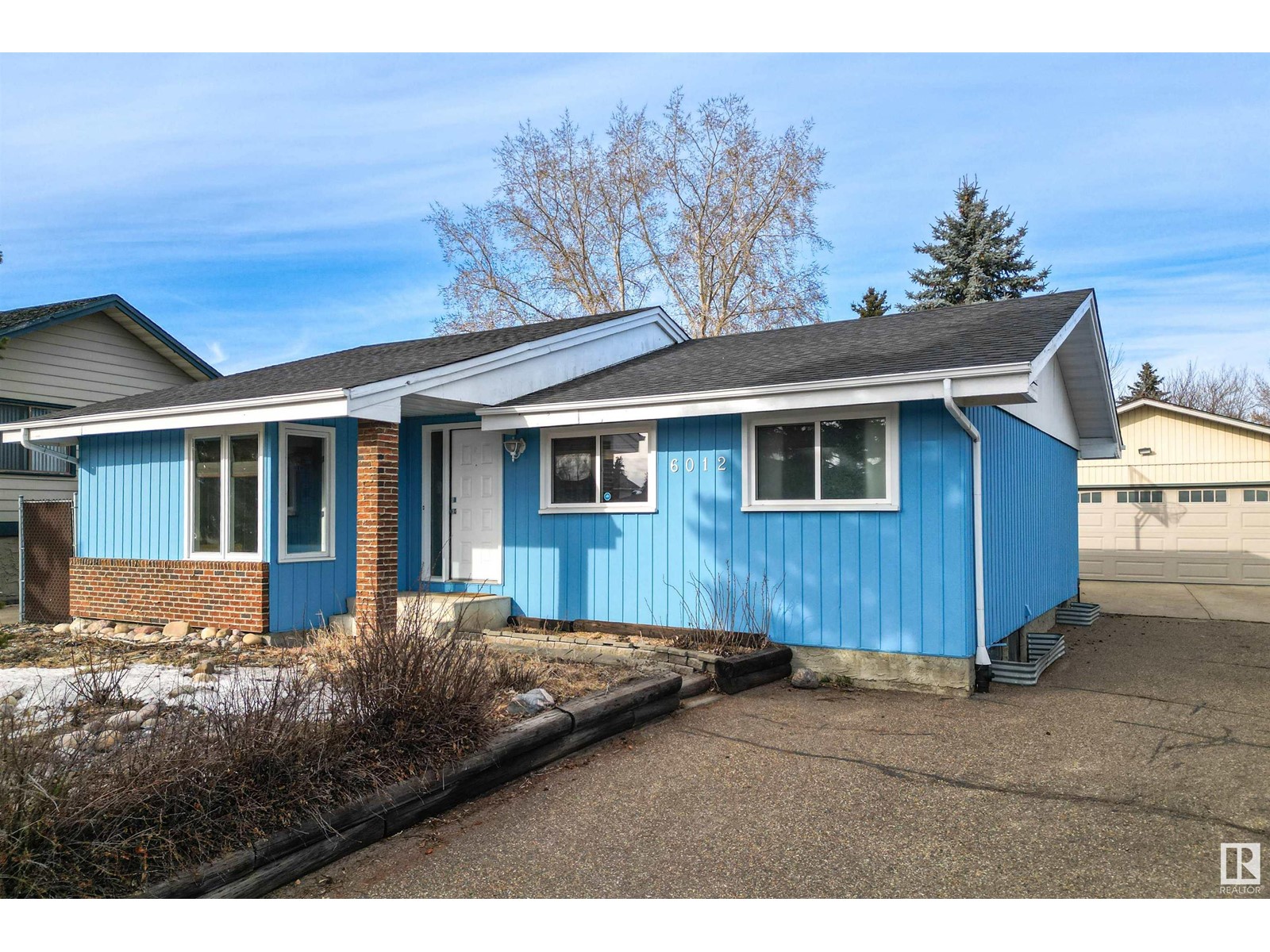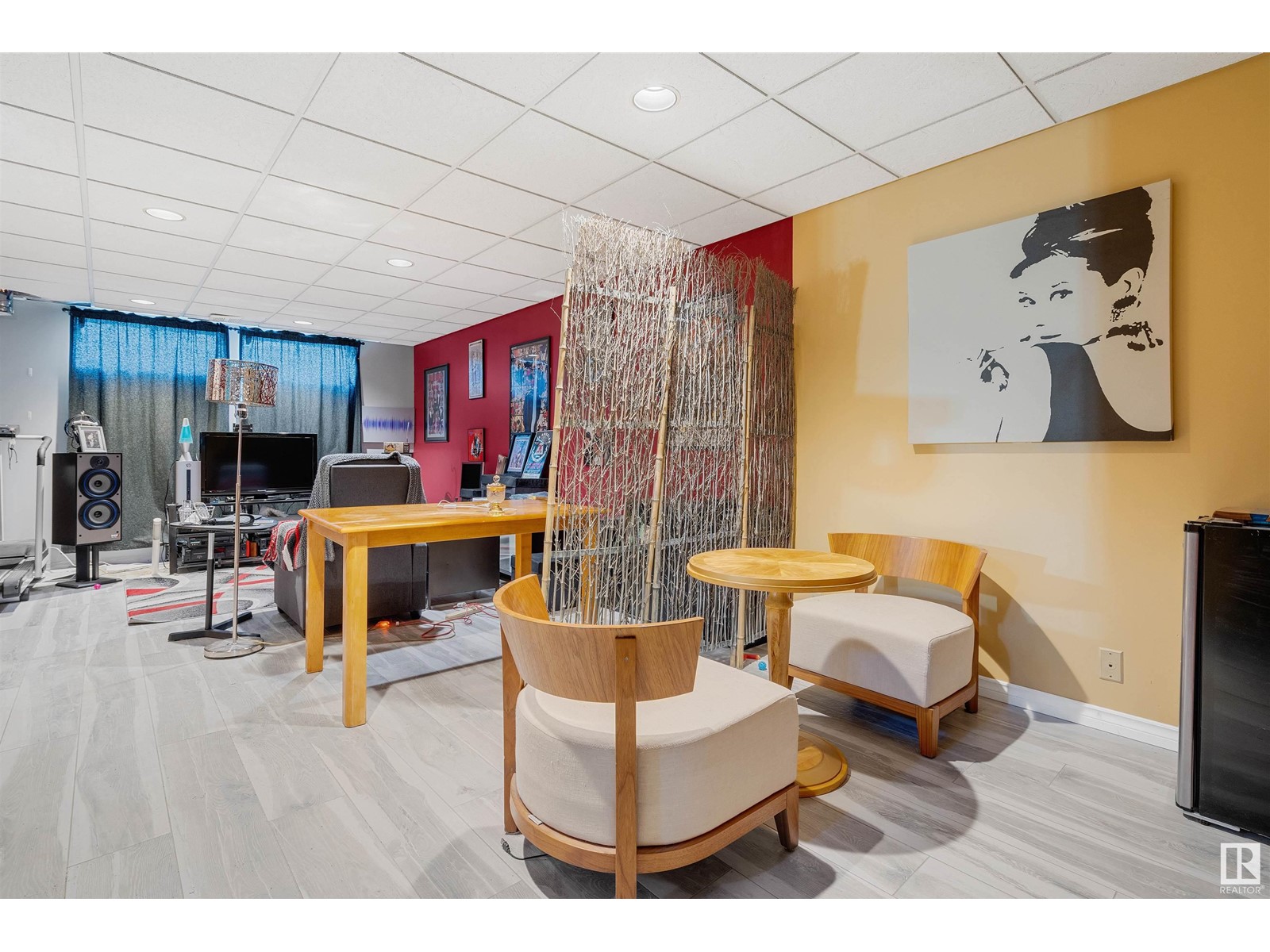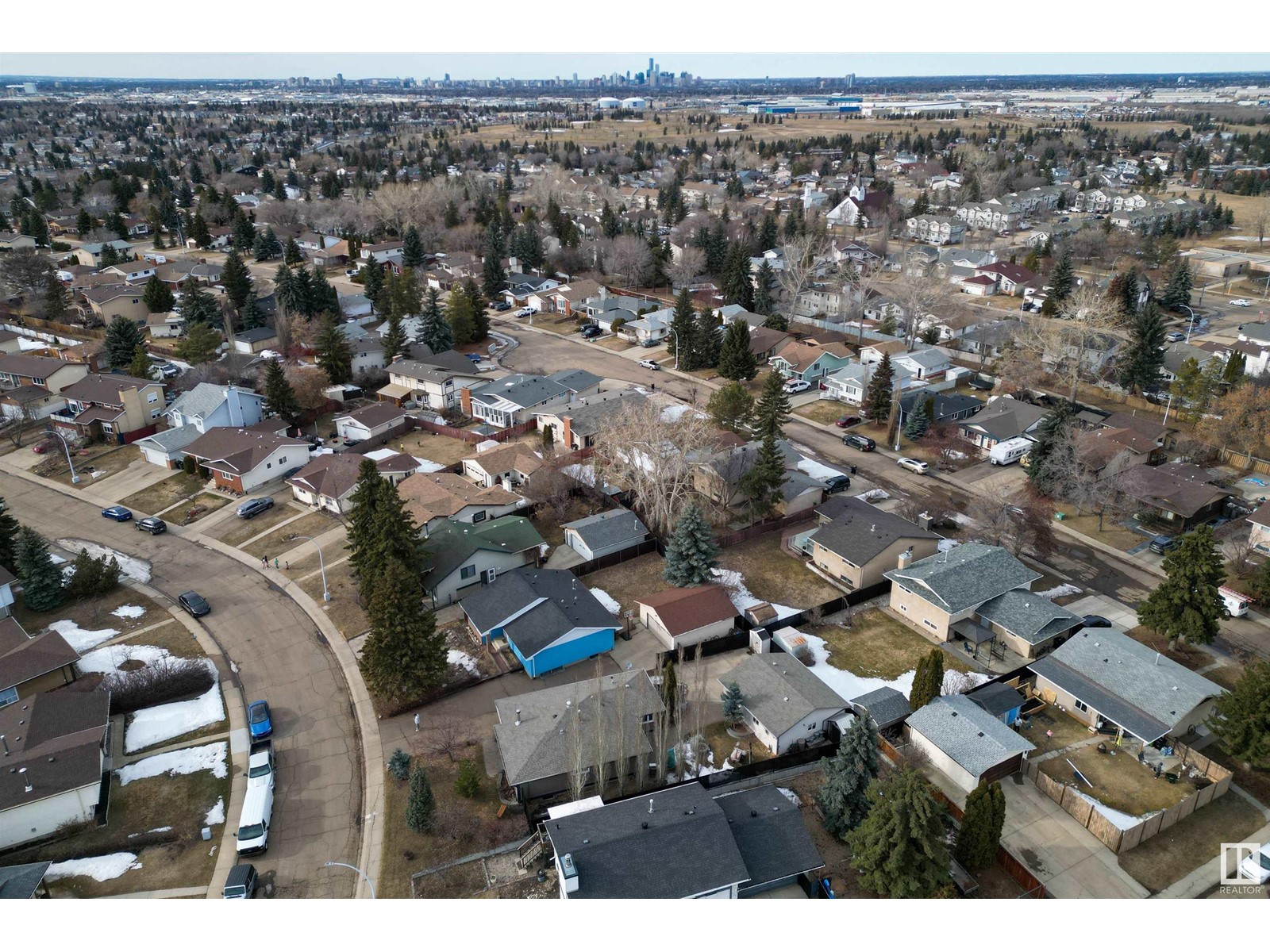6012 37 Av Nw Edmonton, Alberta T6L 1H2
$464,900
Welcome to this CHARMING bungalow nestled in the picturesque Hillview community! Step inside to a SPACIOUS living area bathed in NATURAL LIGHT, creating a warm & inviting atmosphere. The formal dining room sits adjacent, while the beautifully designed kitchen features SLEEK STAINLESS STEEL APPLIANCES, STYLISH TWO-TONE CABINETRY, AND A COZY DINING NOOK perfectly positioned by a gorgeous window. Down the hall, you’ll find 3 generously-sized bedrooms, including the PRIMARY SUITE, which boasts a WALK-IN CLOSET & a TRENDY, OPEN-CONCEPT 4PC ENSUITE. A second 4PC BATH completes the main level. Head downstairs to the FULLY-FINISHED BASEMENT, which has a SEPARATE ENTRANCE, where you'll discover 2 ADDITIONAL BEDROOMS (one with a WALK-IN CLOSET & the other with additional STORAGE SPACE), a LARGE RECREATION ROOM, UTILITY/LAUNDRY ROOM, 3PC BATH, & EVEN MORE STORAGE SPACE. Outside, the FULLY FENCED backyard leads you to the convenience of the DBL GARAGE DETACHED! Don't miss your chance to view this exceptional home! (id:46923)
Property Details
| MLS® Number | E4427812 |
| Property Type | Single Family |
| Neigbourhood | Hillview |
| Features | See Remarks, Flat Site |
Building
| Bathroom Total | 3 |
| Bedrooms Total | 5 |
| Appliances | Dishwasher, Dryer, Refrigerator, Stove, Washer |
| Architectural Style | Bungalow |
| Basement Development | Finished |
| Basement Type | Full (finished) |
| Constructed Date | 1979 |
| Construction Style Attachment | Detached |
| Cooling Type | Central Air Conditioning |
| Heating Type | Forced Air |
| Stories Total | 1 |
| Size Interior | 1,383 Ft2 |
| Type | House |
Parking
| Detached Garage |
Land
| Acreage | No |
| Fence Type | Fence |
| Size Irregular | 593.68 |
| Size Total | 593.68 M2 |
| Size Total Text | 593.68 M2 |
Rooms
| Level | Type | Length | Width | Dimensions |
|---|---|---|---|---|
| Basement | Bedroom 4 | 3.17 m | 3.71 m | 3.17 m x 3.71 m |
| Basement | Bedroom 5 | 4.76 m | 3.49 m | 4.76 m x 3.49 m |
| Basement | Recreation Room | 3.86 m | 8.15 m | 3.86 m x 8.15 m |
| Basement | Storage | 1.28 m | 3.58 m | 1.28 m x 3.58 m |
| Basement | Utility Room | 4.62 m | 4.57 m | 4.62 m x 4.57 m |
| Main Level | Living Room | 4.03 m | 3.88 m | 4.03 m x 3.88 m |
| Main Level | Dining Room | 2.51 m | 3.87 m | 2.51 m x 3.87 m |
| Main Level | Kitchen | 4.95 m | 3.77 m | 4.95 m x 3.77 m |
| Main Level | Primary Bedroom | 4.29 m | 3.84 m | 4.29 m x 3.84 m |
| Main Level | Bedroom 2 | 3.28 m | 2.61 m | 3.28 m x 2.61 m |
| Main Level | Bedroom 3 | 3.28 m | 2.75 m | 3.28 m x 2.75 m |
https://www.realtor.ca/real-estate/28084917/6012-37-av-nw-edmonton-hillview
Contact Us
Contact us for more information

Megan Prusko
Associate
1400-10665 Jasper Ave Nw
Edmonton, Alberta T5J 3S9
(403) 262-7653




































