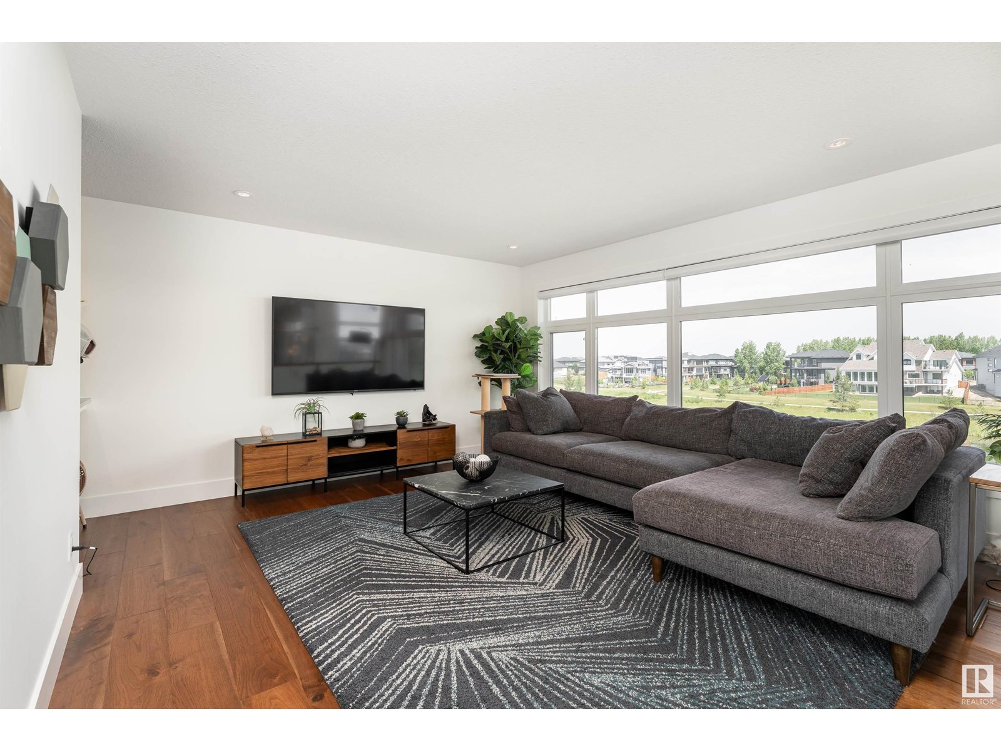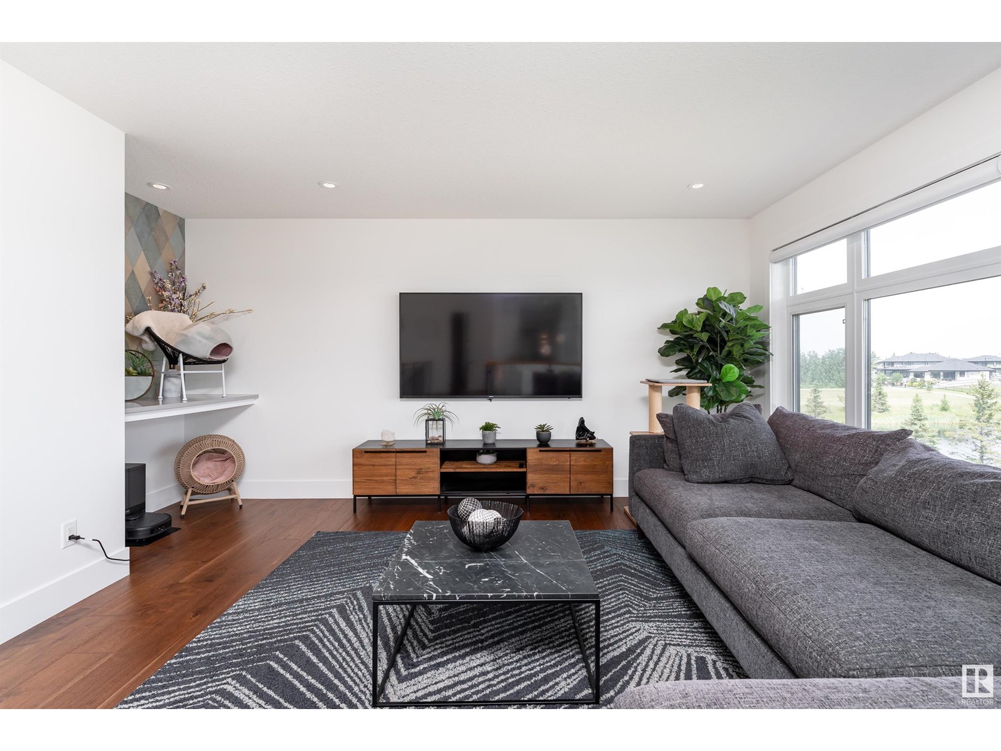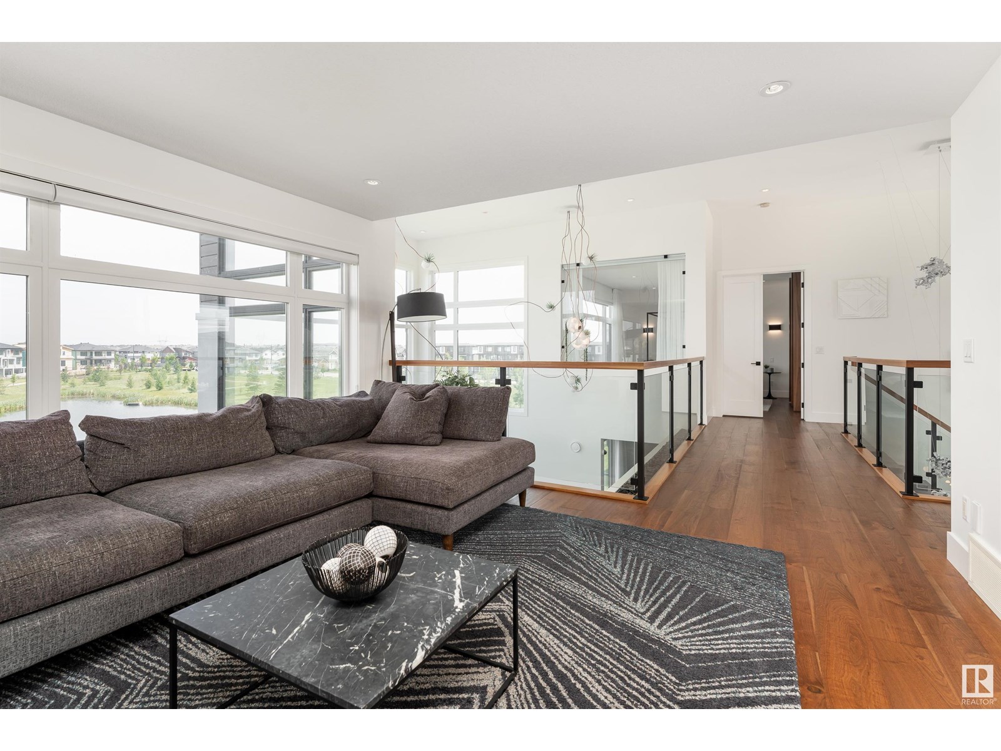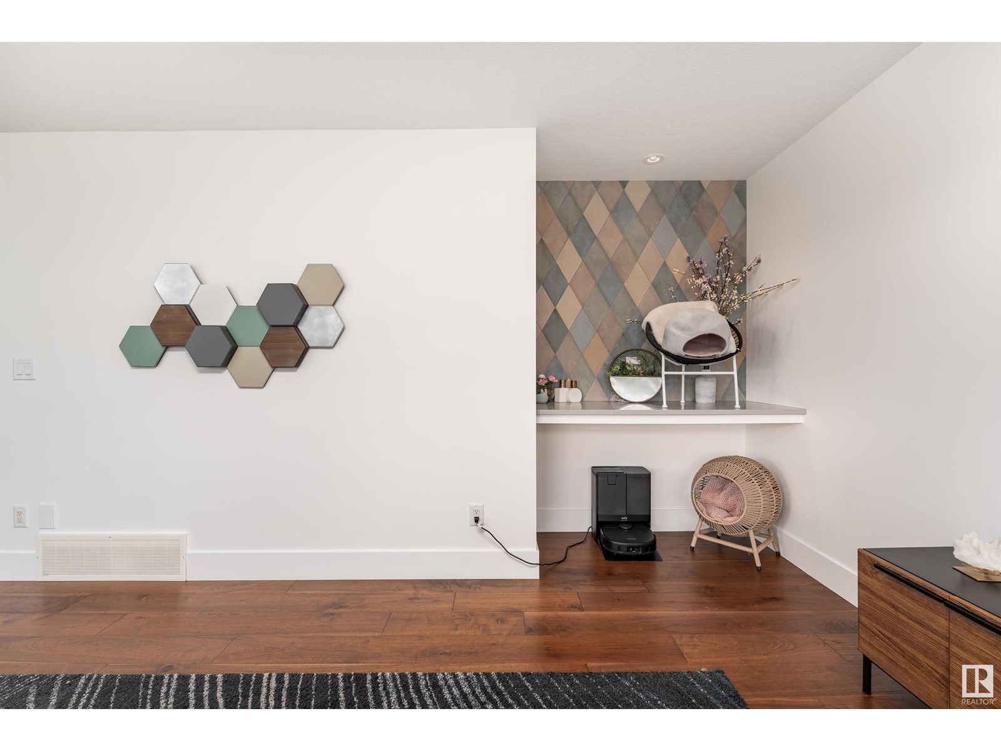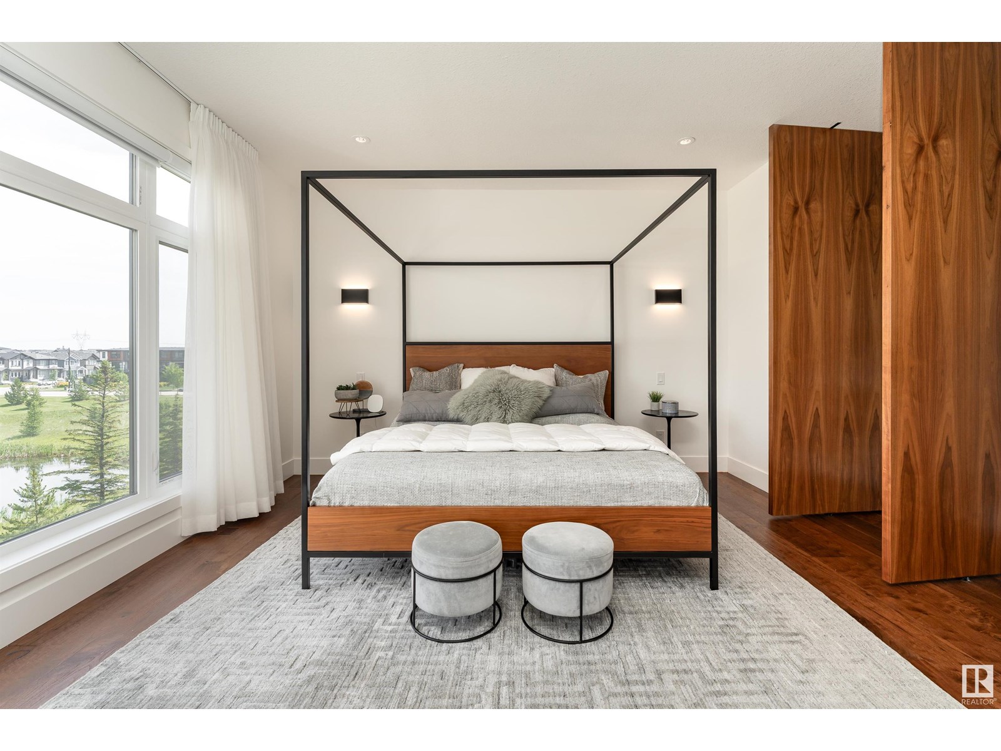6018 Crawford Dr Sw Edmonton, Alberta T6W 3Y5
$1,549,900
From the moment you enter the grand foyer, you're greeted by an abundance of natural light streaming through two-storey windows, a striking custom Lightform fixture, and a steel modern staircase. At the heart of the home is a stunning indoor atrium that seamlessly brings the outdoors in – a true ZEN sanctuary. The kitchen is a culinary dream, featuring two-toned cabinetry, quartz and butcher block countertops, professional-grade appliances, and a walk-through butler’s pantry. Upstairs, you’ll find 3 spacious bedrooms, a stylish media room, and a convenient laundry area. The primary suite is a retreat of its own, complete with a walk-through wardrobe and a spa-inspired ensuite. The fully finished walk-out basement offers an open-concept space with a sleek wet bar, entertainment room, yoga area, a flex bonus room, a 3pc bathroom with a tiled shower, and plenty of built-in storage. Outside, enjoy the triple attached garage, a rear deck overlooking a peaceful pond, and professionally landscaped grounds. (id:46923)
Open House
This property has open houses!
11:00 am
Ends at:2:00 pm
11:00 am
Ends at:2:00 pm
Property Details
| MLS® Number | E4445692 |
| Property Type | Single Family |
| Neigbourhood | Chappelle Area |
| Amenities Near By | Airport, Golf Course, Schools, Shopping |
| Community Features | Lake Privileges |
| Features | Wet Bar |
| Parking Space Total | 5 |
| Structure | Deck |
| Water Front Type | Waterfront On Lake |
Building
| Bathroom Total | 6 |
| Bedrooms Total | 4 |
| Appliances | Alarm System, Dishwasher, Dryer, Hood Fan, Oven - Built-in, Microwave, Refrigerator, Stove, Washer, Window Coverings |
| Basement Development | Finished |
| Basement Features | Walk Out |
| Basement Type | Full (finished) |
| Ceiling Type | Vaulted |
| Constructed Date | 2018 |
| Construction Style Attachment | Detached |
| Cooling Type | Central Air Conditioning |
| Fireplace Fuel | Electric |
| Fireplace Present | Yes |
| Fireplace Type | Unknown |
| Half Bath Total | 1 |
| Heating Type | Forced Air |
| Stories Total | 2 |
| Size Interior | 3,681 Ft2 |
| Type | House |
Parking
| Attached Garage |
Land
| Acreage | No |
| Fence Type | Fence |
| Land Amenities | Airport, Golf Course, Schools, Shopping |
| Size Irregular | 839.87 |
| Size Total | 839.87 M2 |
| Size Total Text | 839.87 M2 |
| Surface Water | Ponds |
Rooms
| Level | Type | Length | Width | Dimensions |
|---|---|---|---|---|
| Basement | Den | 3.85m x 4.03m | ||
| Basement | Recreation Room | 11.14 m | 13.94 m | 11.14 m x 13.94 m |
| Main Level | Living Room | 4.26m x 8.72m | ||
| Main Level | Dining Room | 3.40m x 3.92m | ||
| Main Level | Kitchen | 5.93 m | Measurements not available x 5.93 m | |
| Main Level | Bedroom 4 | 3.96m x 4.21m | ||
| Main Level | Mud Room | 2.63m x 3.36m | ||
| Upper Level | Primary Bedroom | 4.26m x 5.31m | ||
| Upper Level | Bedroom 2 | 3.34m x 4.38m | ||
| Upper Level | Bedroom 3 | 4.60m x 3.50m | ||
| Upper Level | Bonus Room | 5.01m x 4.82m | ||
| Upper Level | Laundry Room | 1.84m x 2.74m |
https://www.realtor.ca/real-estate/28555711/6018-crawford-dr-sw-edmonton-chappelle-area
Contact Us
Contact us for more information

Christopher R. Gowing
Associate
(780) 436-9902
www.facebook.com/ChrisGowingRealtor
www.linkedin.com/in/chrisgowing/
105-4990 92 Ave Nw
Edmonton, Alberta T6B 2V4
(780) 477-9338
sweetly.ca/





















