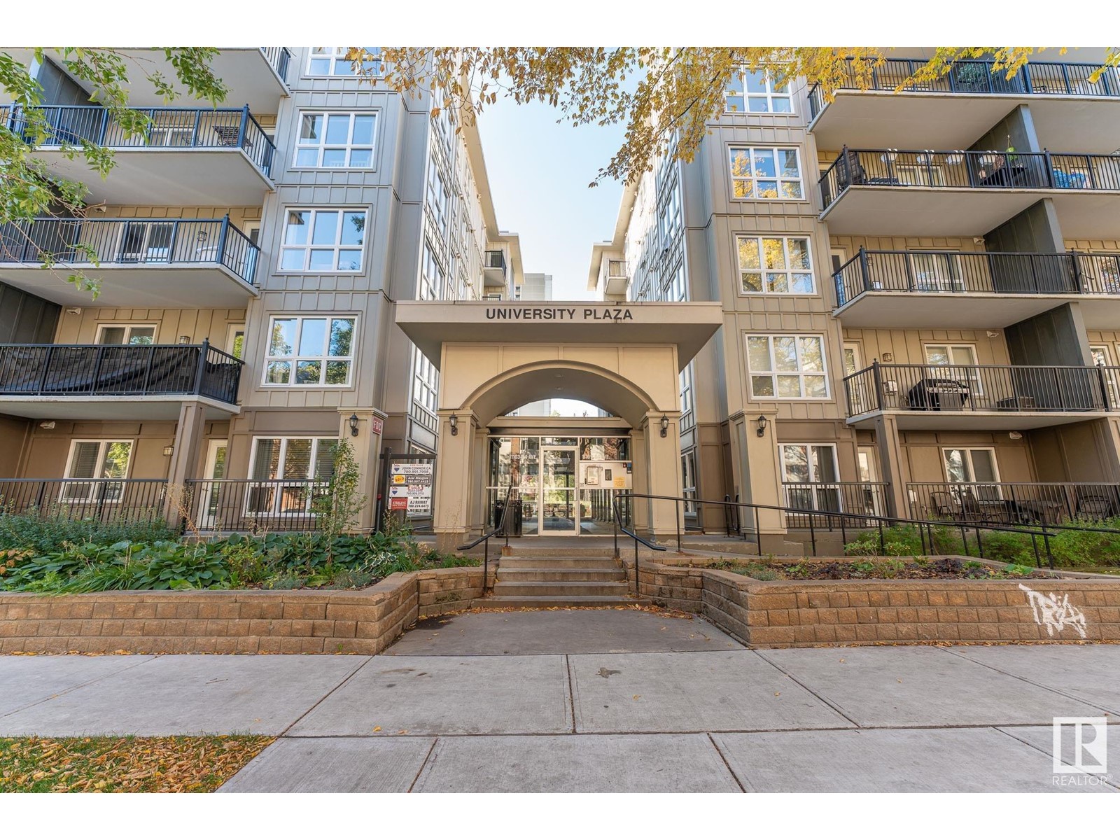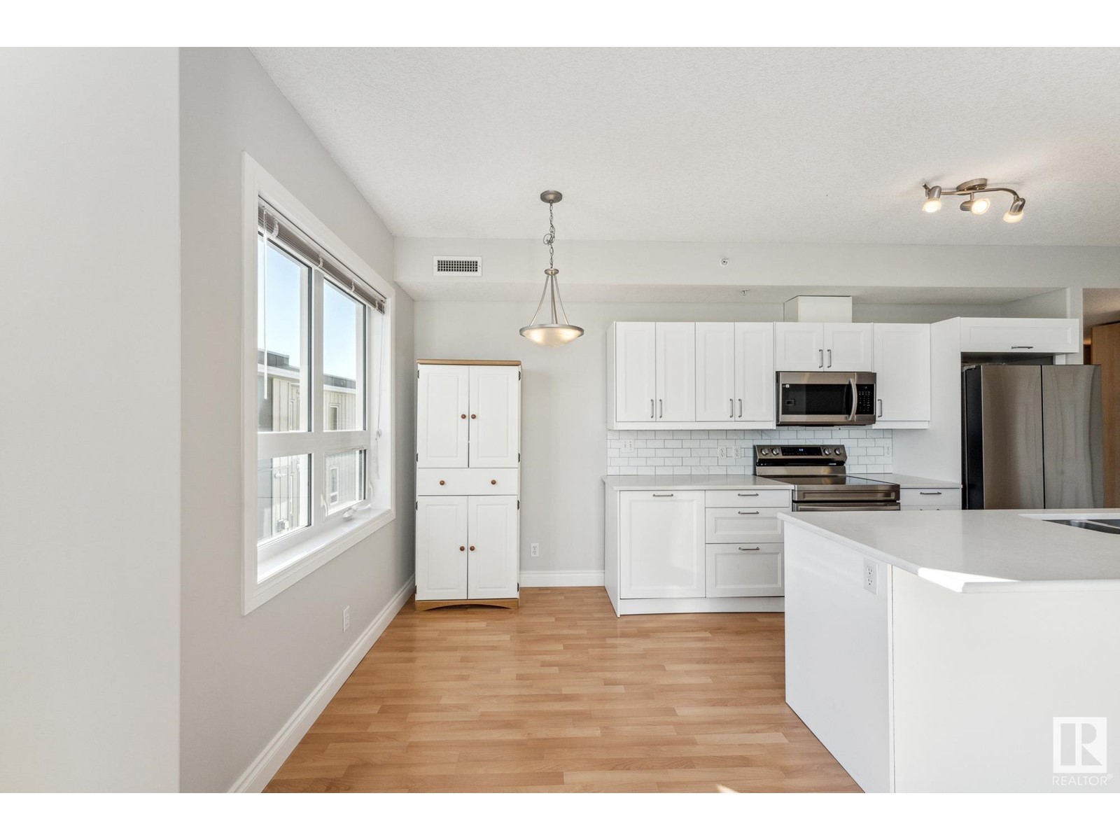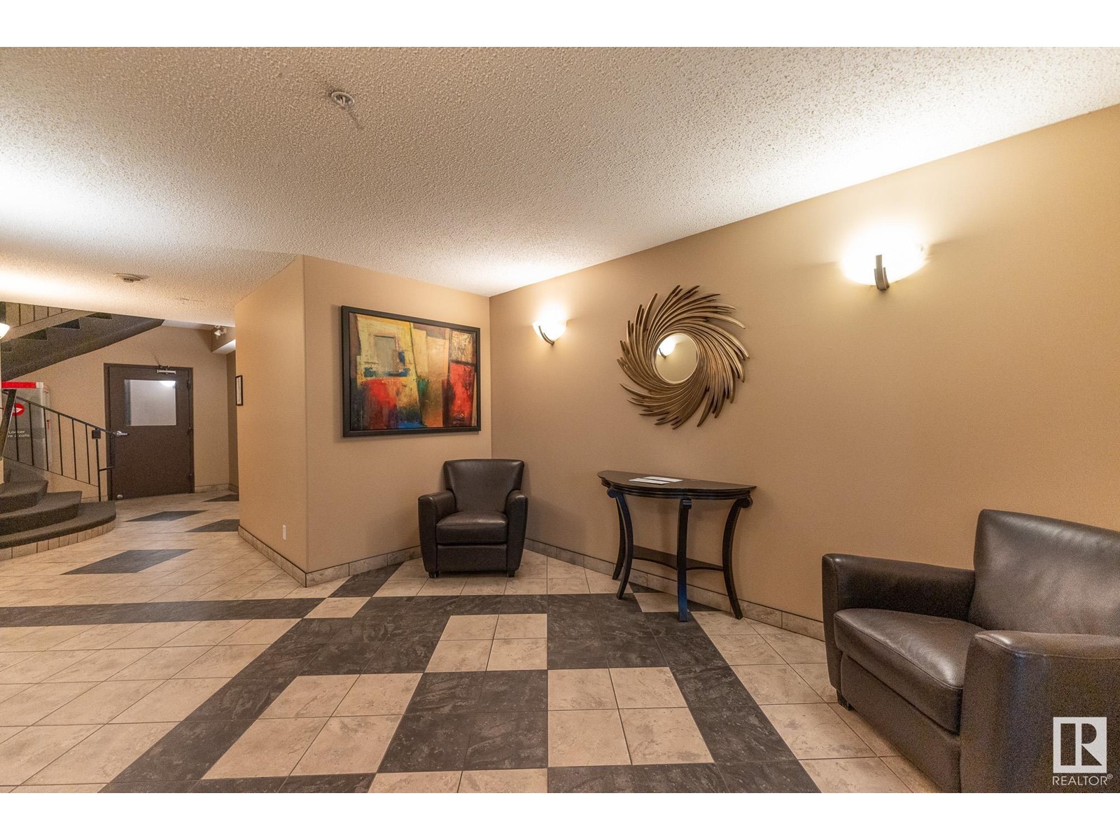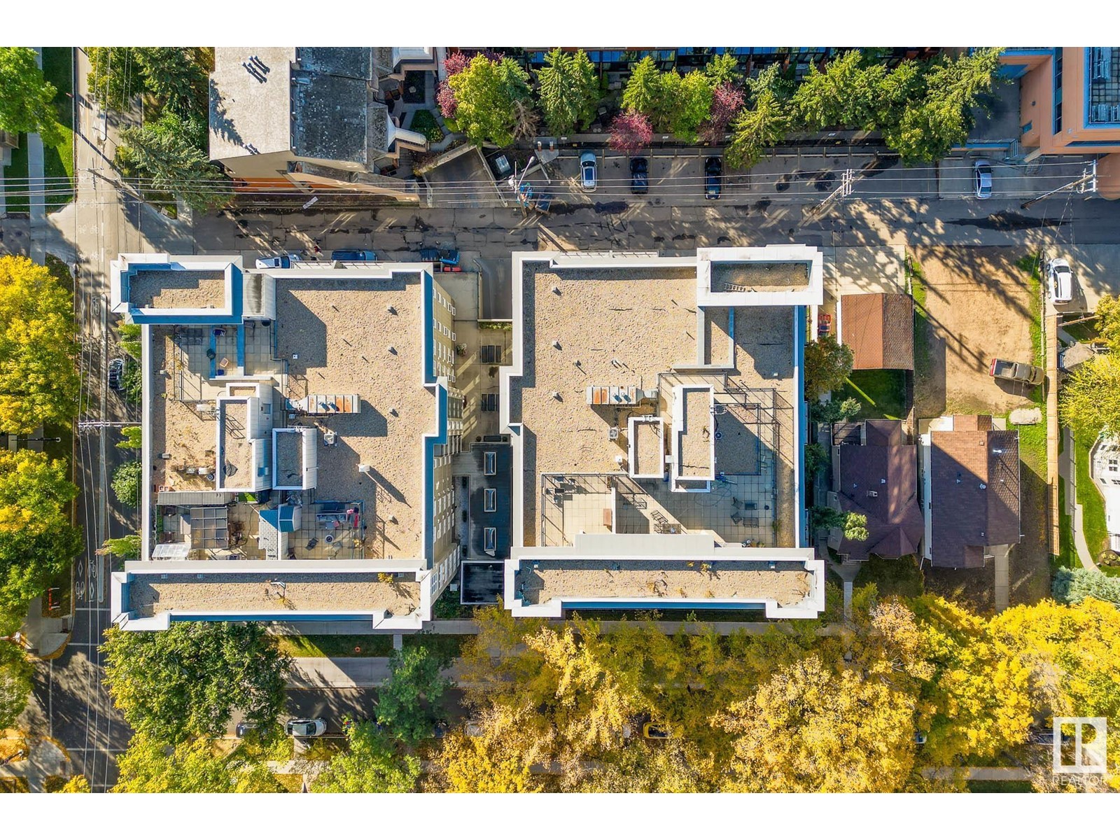#602 11109 84 Av Nw Edmonton, Alberta T6G 2W4
$495,000Maintenance, Other, See Remarks, Water
$515.30 Monthly
Maintenance, Other, See Remarks, Water
$515.30 MonthlyConcrete Construction PENTHOUSE LOFT W/ROOFTOP PATIO & Two Underground Titled Parking Stalls in UNIVERSITY PLAZA across the street from the University Hospital! This spectacular 2 bedroom 2 Bathroom condo offers upgraded living featuring a New Custom White kitchen, New Stainless Steel Appliances, Quartz Countertops, Central A/C, Vaulted Ceilings & Fiber Cement Exterior. The open living area has 18' ceilings, massive windows (East & North) that flood light into the space & a corner gas fireplace. Artistically designed spiral staircase leads you to an office/den and your private rooftop patio just under 500 SQ. Main floor also offers a large Balcony! Primary Bedroom is spacious & complete with a full ensuite. Secure building in an unbeatable location with the U of A hospital 1 block away, LRT 2 blocks & Whyte Ave a short walk. (id:46923)
Property Details
| MLS® Number | E4409594 |
| Property Type | Single Family |
| Neigbourhood | Garneau |
| AmenitiesNearBy | Public Transit, Schools, Shopping |
| Features | Park/reserve, No Animal Home, No Smoking Home |
| Structure | Patio(s) |
| ViewType | City View |
Building
| BathroomTotal | 2 |
| BedroomsTotal | 2 |
| Appliances | Dishwasher, Dryer, Microwave Range Hood Combo, Refrigerator, Stove, Washer |
| ArchitecturalStyle | Loft |
| BasementType | None |
| CeilingType | Vaulted |
| ConstructedDate | 2003 |
| CoolingType | Central Air Conditioning |
| FireplaceFuel | Gas |
| FireplacePresent | Yes |
| FireplaceType | Corner |
| HeatingType | Forced Air |
| SizeInterior | 1042.3771 Sqft |
| Type | Apartment |
Parking
| Heated Garage | |
| Parkade | |
| Underground |
Land
| Acreage | No |
| LandAmenities | Public Transit, Schools, Shopping |
| SizeIrregular | 34.44 |
| SizeTotal | 34.44 M2 |
| SizeTotalText | 34.44 M2 |
Rooms
| Level | Type | Length | Width | Dimensions |
|---|---|---|---|---|
| Main Level | Living Room | 5.45 m | 3.94 m | 5.45 m x 3.94 m |
| Main Level | Dining Room | 1.63 m | 3.41 m | 1.63 m x 3.41 m |
| Main Level | Kitchen | 4.82 m | 3.41 m | 4.82 m x 3.41 m |
| Main Level | Primary Bedroom | 4.45 m | 2.56 m | 4.45 m x 2.56 m |
| Main Level | Bedroom 2 | 3.2 m | 4.27 m | 3.2 m x 4.27 m |
| Upper Level | Loft | 4.18 m | 3.41 m | 4.18 m x 3.41 m |
https://www.realtor.ca/real-estate/27520044/602-11109-84-av-nw-edmonton-garneau
Interested?
Contact us for more information
Connor A. Honey
Associate
201-5607 199 St Nw
Edmonton, Alberta T6M 0M8
Shauntel Honey
Associate
201-5607 199 St Nw
Edmonton, Alberta T6M 0M8














































