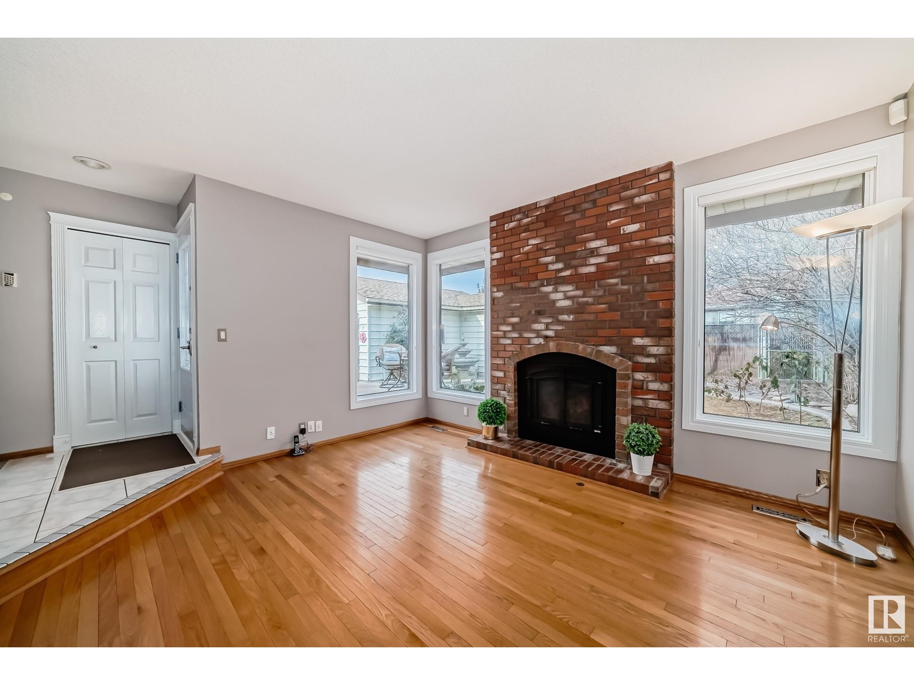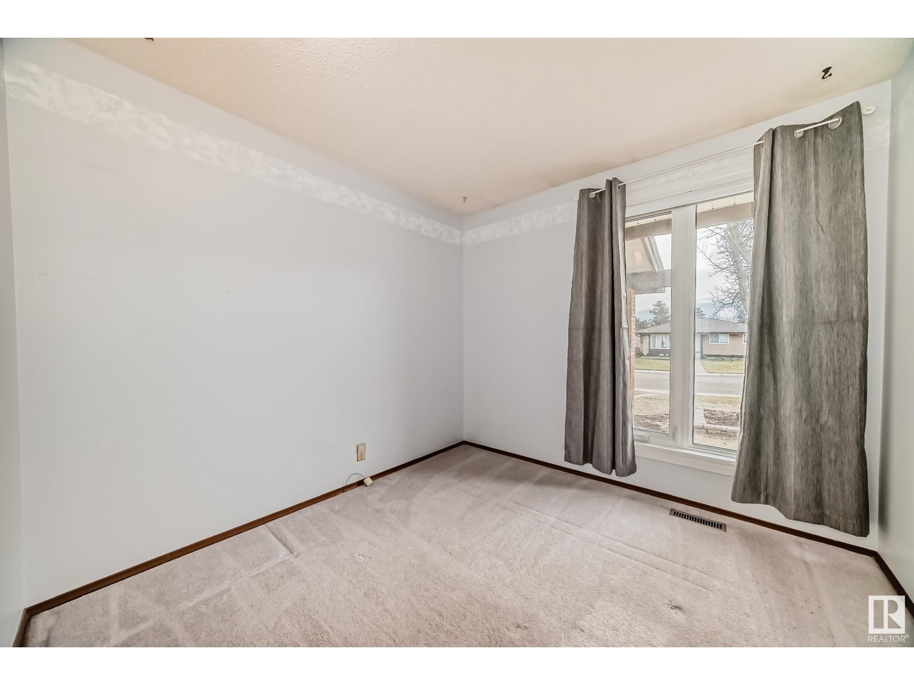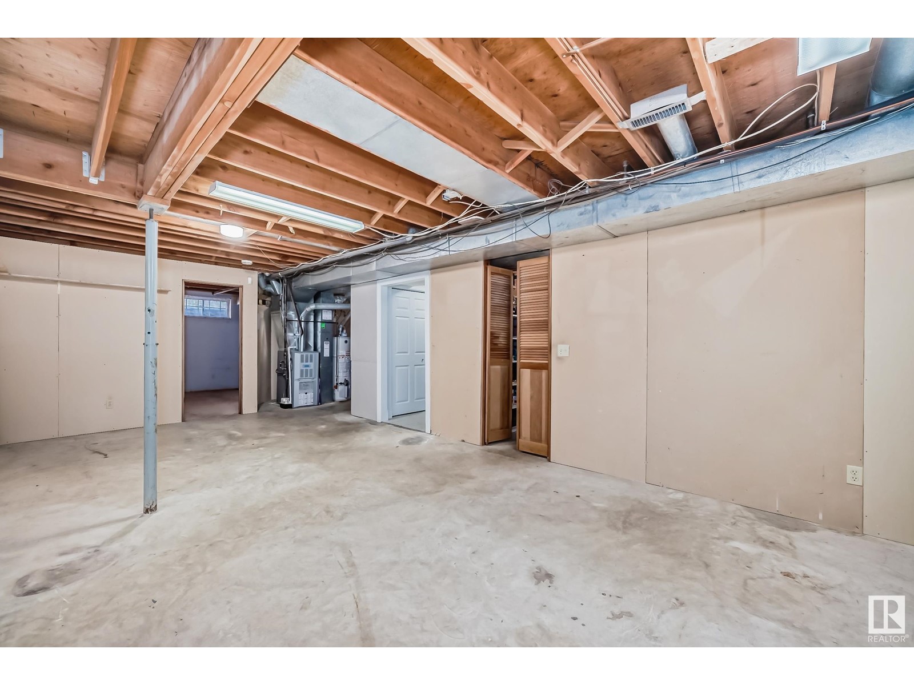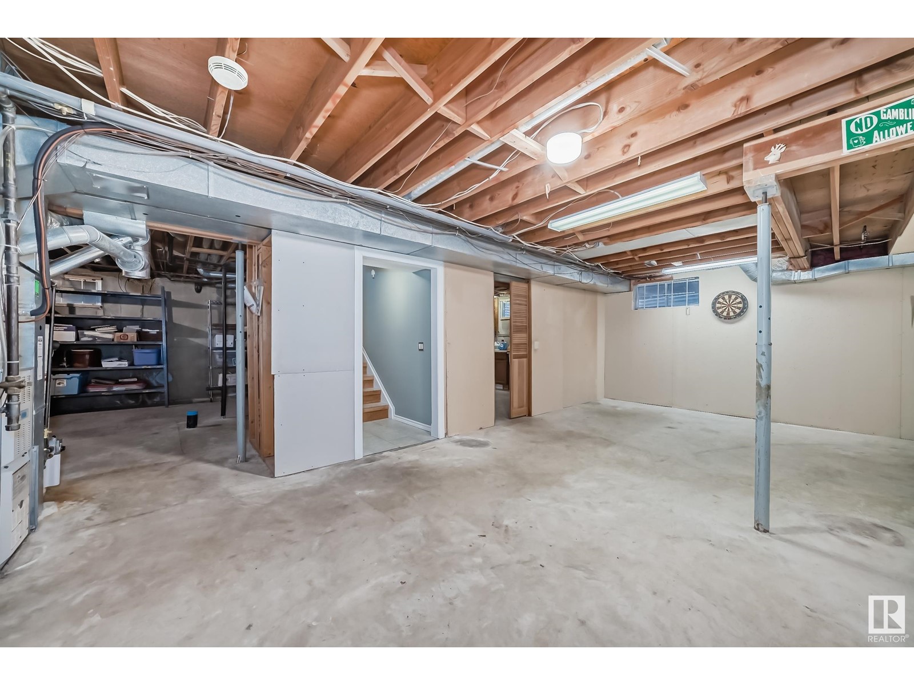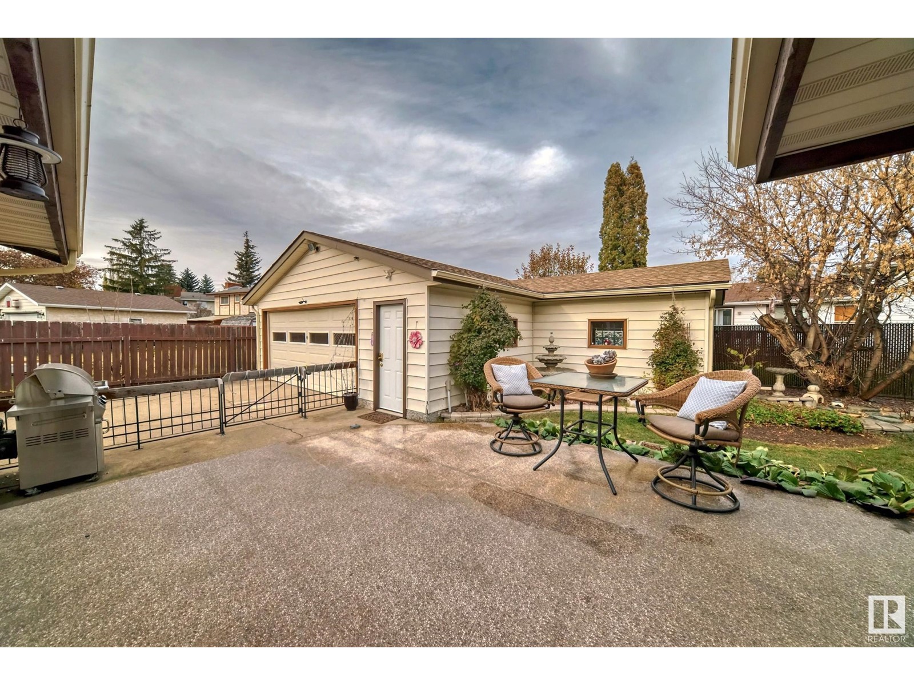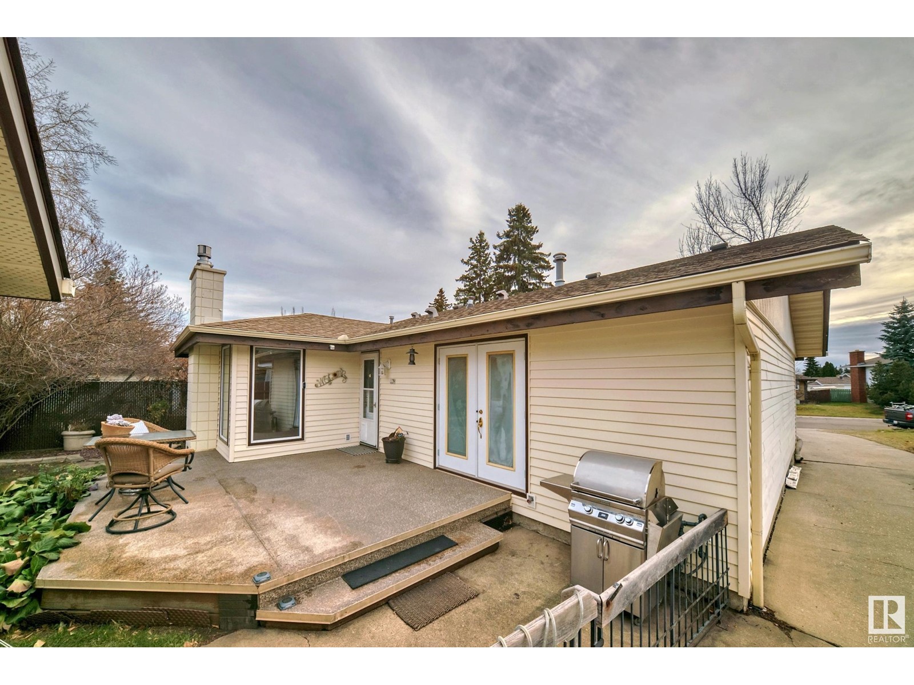6020 37 Av Nw Edmonton, Alberta T6L 1H2
$450,000
Welcome to Hillview! Spacious 1558 sq.ft. renovated and well maintained bungalow, with 4 bedrooms, 2 bathrooms & an oversized heated double garage. Situated on a spacious 603 sq.m. lot, this quiet location is close to schools, parks, shopping & LRT. As you enter the home you are greeted with hardwood flooring throughtout the main level, amazing natural light & a great floor plan. The spacious living & dining areas blend seamlessly, with high ceilings, beam details & plenty of room for furnishings. The gorgeous custom Town & Countree kitchen boasts abundant cabinetry, high-end s/s appliances, tile backsplash, & overlooks the family room with brick-facing gas-fireplace. There are 3 large bedrooms on this level including a primary with 3-piece ensuite, w/in closet and patio doors out to the deck. The lower is partially finished with 4th bedroom, bathroom r/i, storage, office & rec room area. Notable upgrades include: roof (2021); t/p windows; insulation/siding; A/C; furnace; garage with heat, panel & 220v. (id:46923)
Property Details
| MLS® Number | E4412940 |
| Property Type | Single Family |
| Neigbourhood | Hillview |
| Amenities Near By | Golf Course, Playground, Public Transit, Schools, Shopping |
| Features | Flat Site, No Back Lane, Closet Organizers, No Smoking Home |
| Parking Space Total | 5 |
| Structure | Deck |
Building
| Bathroom Total | 2 |
| Bedrooms Total | 4 |
| Amenities | Vinyl Windows |
| Appliances | Dishwasher, Dryer, Garage Door Opener Remote(s), Microwave Range Hood Combo, Refrigerator, Stove, Central Vacuum, Washer, Window Coverings |
| Architectural Style | Bungalow |
| Basement Development | Partially Finished |
| Basement Type | Full (partially Finished) |
| Constructed Date | 1979 |
| Construction Status | Insulation Upgraded |
| Construction Style Attachment | Detached |
| Fireplace Fuel | Gas |
| Fireplace Present | Yes |
| Fireplace Type | Unknown |
| Heating Type | Forced Air |
| Stories Total | 1 |
| Size Interior | 1,558 Ft2 |
| Type | House |
Parking
| Detached Garage | |
| Heated Garage | |
| Oversize |
Land
| Acreage | No |
| Fence Type | Fence |
| Land Amenities | Golf Course, Playground, Public Transit, Schools, Shopping |
| Size Irregular | 602.94 |
| Size Total | 602.94 M2 |
| Size Total Text | 602.94 M2 |
Rooms
| Level | Type | Length | Width | Dimensions |
|---|---|---|---|---|
| Lower Level | Den | 3.8 m | 4.16 m | 3.8 m x 4.16 m |
| Lower Level | Bedroom 4 | 3.67 m | 4.4 m | 3.67 m x 4.4 m |
| Lower Level | Storage | 4 m | 3.77 m | 4 m x 3.77 m |
| Lower Level | Laundry Room | 4.22 m | 4.24 m | 4.22 m x 4.24 m |
| Lower Level | Recreation Room | 7.22 m | 3.85 m | 7.22 m x 3.85 m |
| Main Level | Living Room | 4.2 m | 5.46 m | 4.2 m x 5.46 m |
| Main Level | Dining Room | 2.13 m | 2.41 m | 2.13 m x 2.41 m |
| Main Level | Kitchen | 4.61 m | 3.47 m | 4.61 m x 3.47 m |
| Main Level | Family Room | 4.2 m | 3.89 m | 4.2 m x 3.89 m |
| Main Level | Primary Bedroom | 4.41 m | 3.98 m | 4.41 m x 3.98 m |
| Main Level | Bedroom 2 | 2.79 m | 3.76 m | 2.79 m x 3.76 m |
| Main Level | Bedroom 3 | 2.87 m | 3.67 m | 2.87 m x 3.67 m |
https://www.realtor.ca/real-estate/27626274/6020-37-av-nw-edmonton-hillview
Contact Us
Contact us for more information

Ryan C. Philipenko
Associate
(780) 447-1695
www.philipenko.com/
www.facebook.com/ryanphilipenko/
www.instagram.com/ryan_philipenko/
200-10835 124 St Nw
Edmonton, Alberta T5M 0H4
(780) 488-4000
(780) 447-1695
















