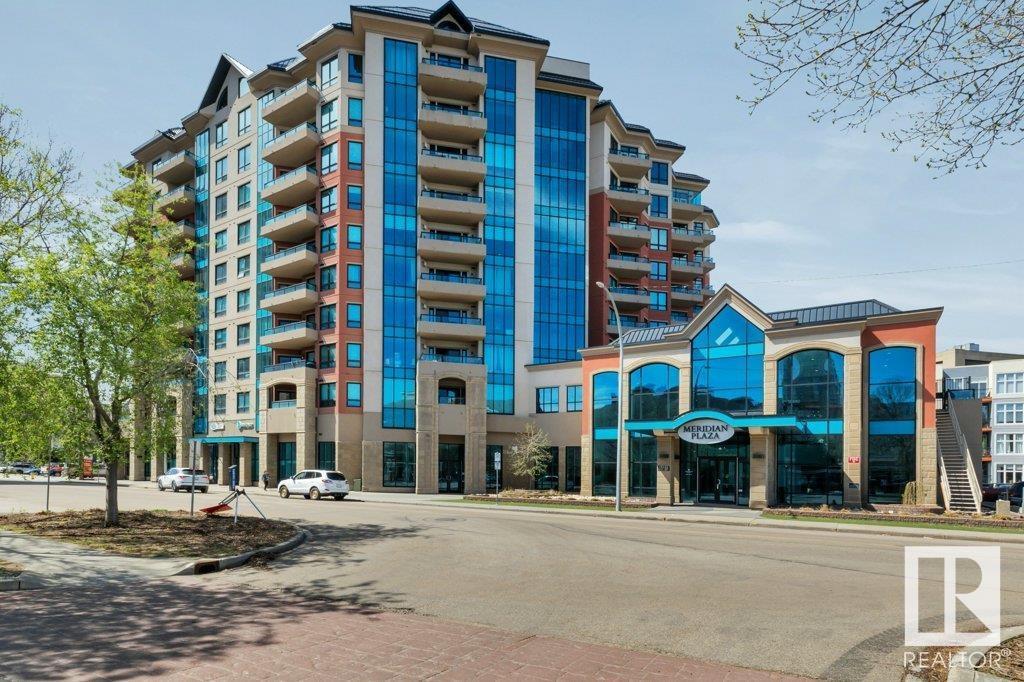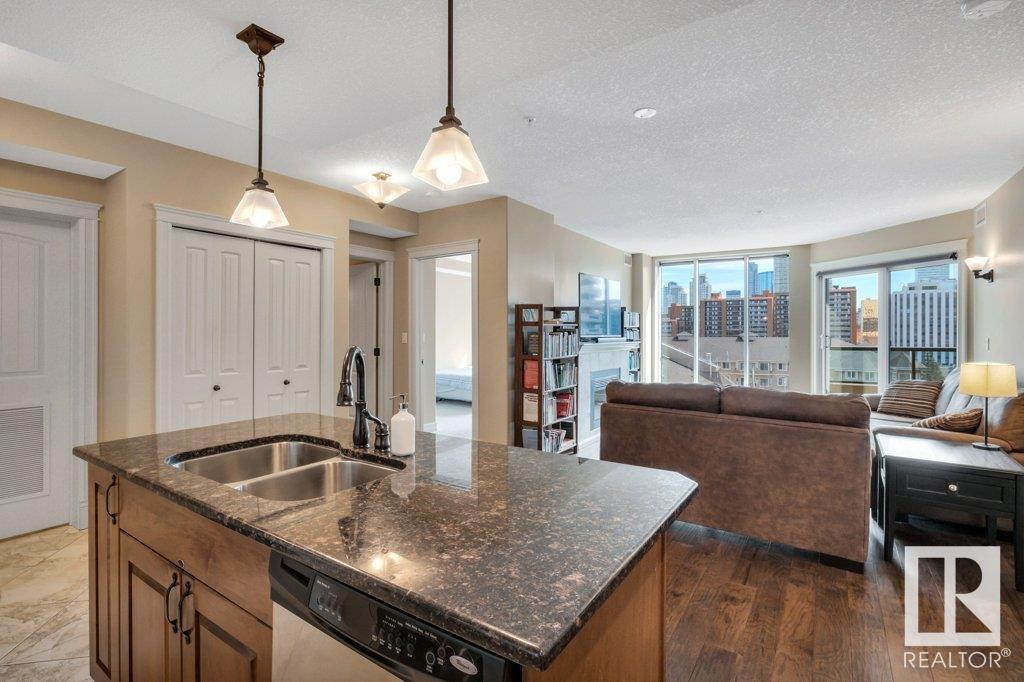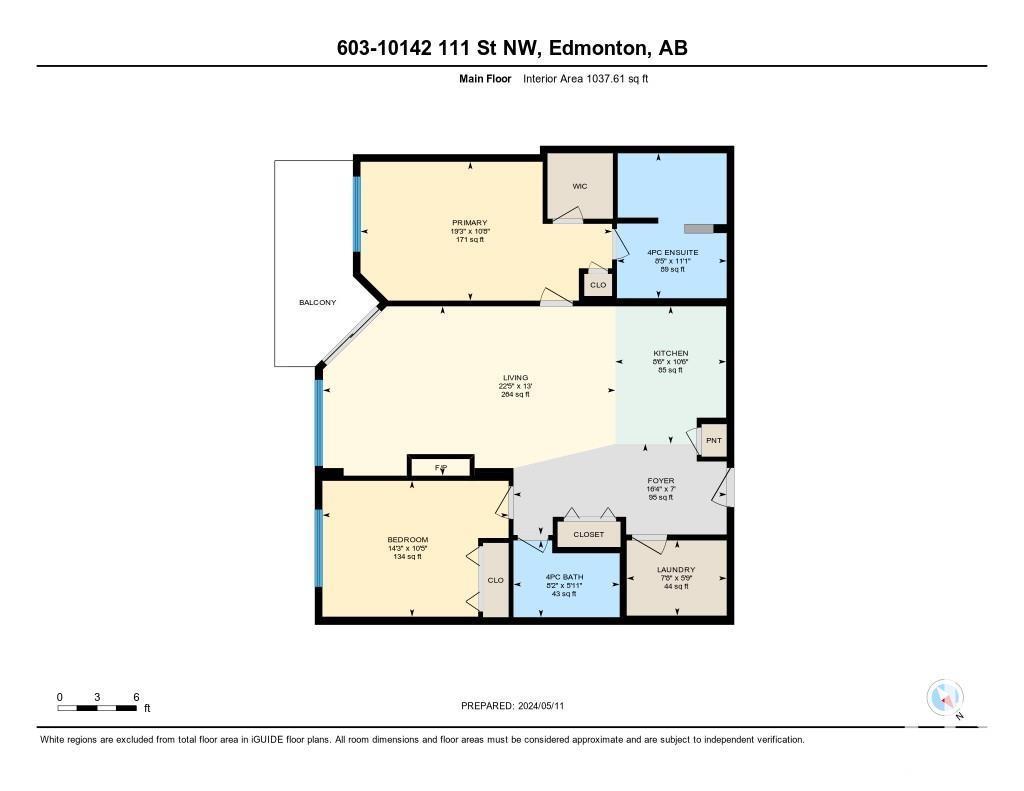#603 10142 111 St Nw Edmonton, Alberta T5K 1K6
$339,900Maintenance, Exterior Maintenance, Heat, Insurance, Landscaping, Property Management, Other, See Remarks, Water
$663.33 Monthly
Maintenance, Exterior Maintenance, Heat, Insurance, Landscaping, Property Management, Other, See Remarks, Water
$663.33 MonthlyMeticulous 1038ft, 2 bedroom, 2 bathroom condo in the highly sought after Meridian Plaza building! The unit looks like the it's in the same condition as the day it was built, 10/10. The kitchen features solid wood Delton cabinetry with granite counter tops. Stainless steel appliances and island complete this great space. The living room features engineered hardwood floors, electric fireplace and excellent, unobstructed City views to the east. The large patio with gas bbq hookup are great for the summers. The Primary bedroom is equipped with a walk in closet with built ins and a luxurious 5 piece bathroom. The second bedroom is also a great size with a closet and more city views. The unit has AC, titled underground parking and in suite laundry. The building is filled with amenities including fitness center, owner's lounge, guest suite, atrium and event space. Located near everything you need downtown including Grant MacEwan, this is a must see unit! (id:46923)
Property Details
| MLS® Number | E4386944 |
| Property Type | Single Family |
| Neigbourhood | Oliver |
| AmenitiesNearBy | Golf Course, Playground, Public Transit, Schools, Shopping |
| CommunityFeatures | Public Swimming Pool |
| Features | Closet Organizers, No Animal Home, No Smoking Home |
| Structure | Deck |
| ViewType | City View |
Building
| BathroomTotal | 2 |
| BedroomsTotal | 2 |
| Amenities | Vinyl Windows |
| Appliances | Dishwasher, Hood Fan, Microwave, Refrigerator, Washer/dryer Stack-up, Stove, Window Coverings |
| BasementType | None |
| ConstructedDate | 2009 |
| CoolingType | Central Air Conditioning |
| FireplaceFuel | Electric |
| FireplacePresent | Yes |
| FireplaceType | Unknown |
| HeatingType | Heat Pump |
| SizeInterior | 1037.641 Sqft |
| Type | Apartment |
Parking
| Underground |
Land
| Acreage | No |
| LandAmenities | Golf Course, Playground, Public Transit, Schools, Shopping |
| SizeIrregular | 16.73 |
| SizeTotal | 16.73 M2 |
| SizeTotalText | 16.73 M2 |
Rooms
| Level | Type | Length | Width | Dimensions |
|---|---|---|---|---|
| Main Level | Living Room | 6.82 m | 3.9 m | 6.82 m x 3.9 m |
| Main Level | Kitchen | 3.2 m | Measurements not available x 3.2 m | |
| Main Level | Primary Bedroom | 5.87 m | 3.2 m | 5.87 m x 3.2 m |
| Main Level | Bedroom 2 | 4.34 m | 3.1 m | 4.34 m x 3.1 m |
https://www.realtor.ca/real-estate/26882718/603-10142-111-st-nw-edmonton-oliver
Interested?
Contact us for more information
Tyler J. Fiege
Associate
510- 800 Broadmoor Blvd
Sherwood Park, Alberta T8A 4Y6


































