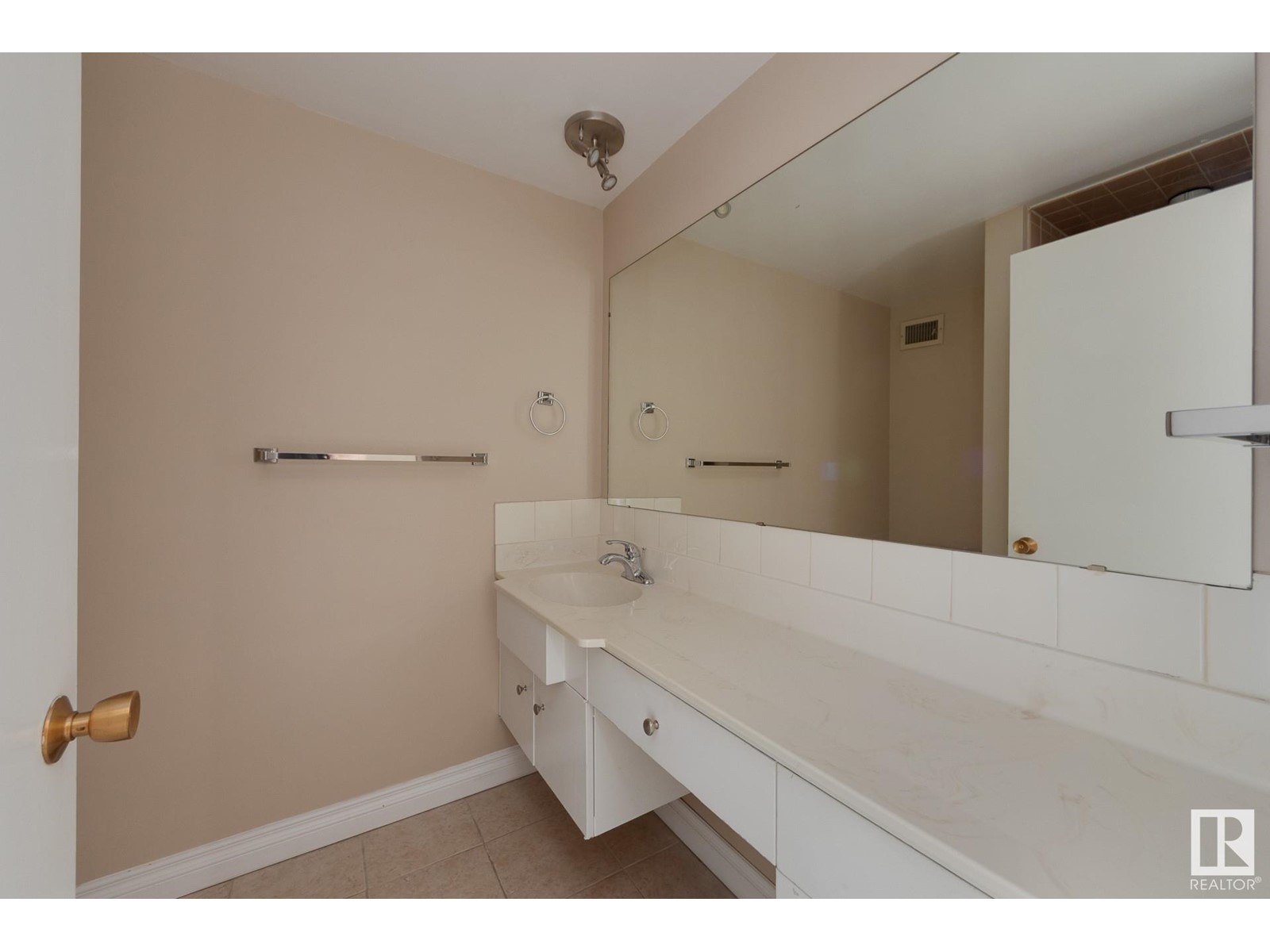#603 12207 Jasper Av Nw Edmonton, Alberta T5N 3K2
$185,000Maintenance, Exterior Maintenance, Heat, Insurance, Common Area Maintenance, Landscaping, Property Management, Other, See Remarks, Water
$823.30 Monthly
Maintenance, Exterior Maintenance, Heat, Insurance, Common Area Maintenance, Landscaping, Property Management, Other, See Remarks, Water
$823.30 MonthlyMillion-Dollar Views at a Fraction of the Price! This stunning corner unit condo offers breathtaking river valley views and over 1,000 square feet of well-designed, functional living space, and windows on two sides. Just steps away from the Promenade, grocery stores, coffee shops, and other essential amenities, this prime location combines convenience with scenic beauty. The building’s timeless mid-century styling begins with a vintage doorway and a spacious foyer. The exceptionally spacious living area is bright and airy, thanks to a large south-facing balcony and additional windows, offering unobstructed panoramic view. The kitchen is clean and ready for your personal touch and features a sunny west facing window. Complete with two generously sized bedrooms and two FULL bathrooms, including an extremely rare for the era 4 piece en-suite. With same-floor laundry, underground parking, and its own generous private storage unit, this is the one you've been waiting for. Immediate possession is available! (id:46923)
Property Details
| MLS® Number | E4416435 |
| Property Type | Single Family |
| Neigbourhood | Oliver |
| Amenities Near By | Park, Golf Course, Playground, Public Transit, Schools, Shopping |
| Community Features | Public Swimming Pool |
| Features | Hillside, See Remarks, No Back Lane, Park/reserve |
| Parking Space Total | 1 |
| View Type | Valley View, City View |
Building
| Bathroom Total | 2 |
| Bedrooms Total | 2 |
| Appliances | Dishwasher, Garage Door Opener, Refrigerator, Stove, Window Coverings |
| Basement Type | None |
| Constructed Date | 1961 |
| Heating Type | Hot Water Radiator Heat |
| Size Interior | 1,072 Ft2 |
| Type | Apartment |
Parking
| Heated Garage | |
| Parkade | |
| Indoor | |
| Underground |
Land
| Acreage | No |
| Land Amenities | Park, Golf Course, Playground, Public Transit, Schools, Shopping |
Rooms
| Level | Type | Length | Width | Dimensions |
|---|---|---|---|---|
| Main Level | Living Room | 6.45 m | 4.75 m | 6.45 m x 4.75 m |
| Main Level | Primary Bedroom | 5.65 m | 3.65 m | 5.65 m x 3.65 m |
| Main Level | Bedroom 2 | 4.27 m | 2.9 m | 4.27 m x 2.9 m |
https://www.realtor.ca/real-estate/27749145/603-12207-jasper-av-nw-edmonton-oliver
Contact Us
Contact us for more information

Sabrina L. Bright
Associate
(780) 431-1277
www.weselledmonton.com/
4736 99 St Nw
Edmonton, Alberta T6E 5H5
(780) 437-2030
(780) 431-1277

































