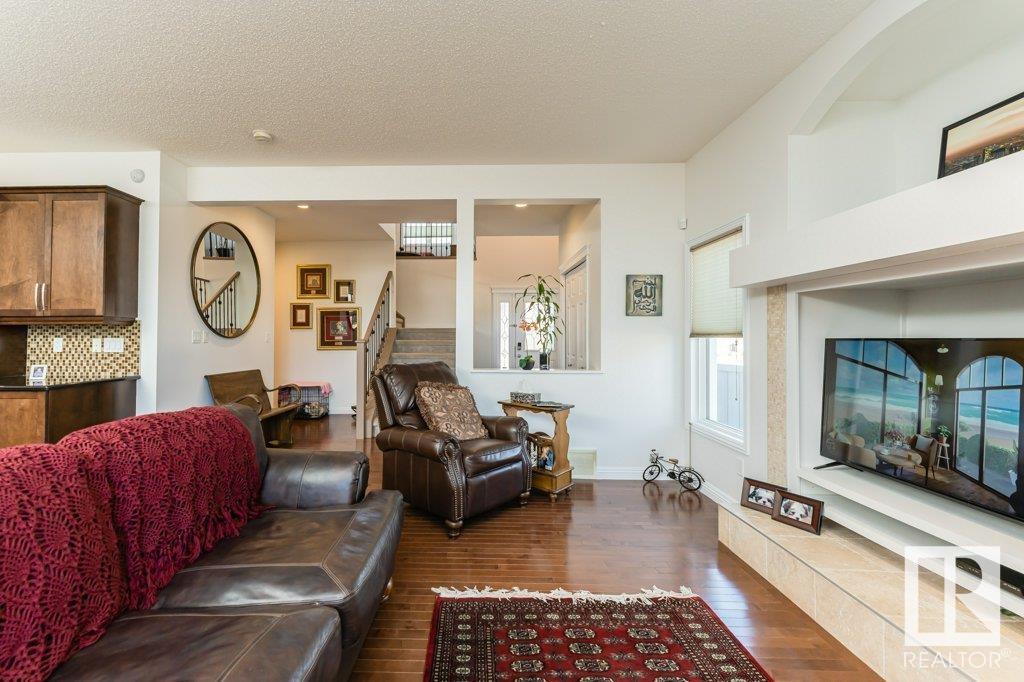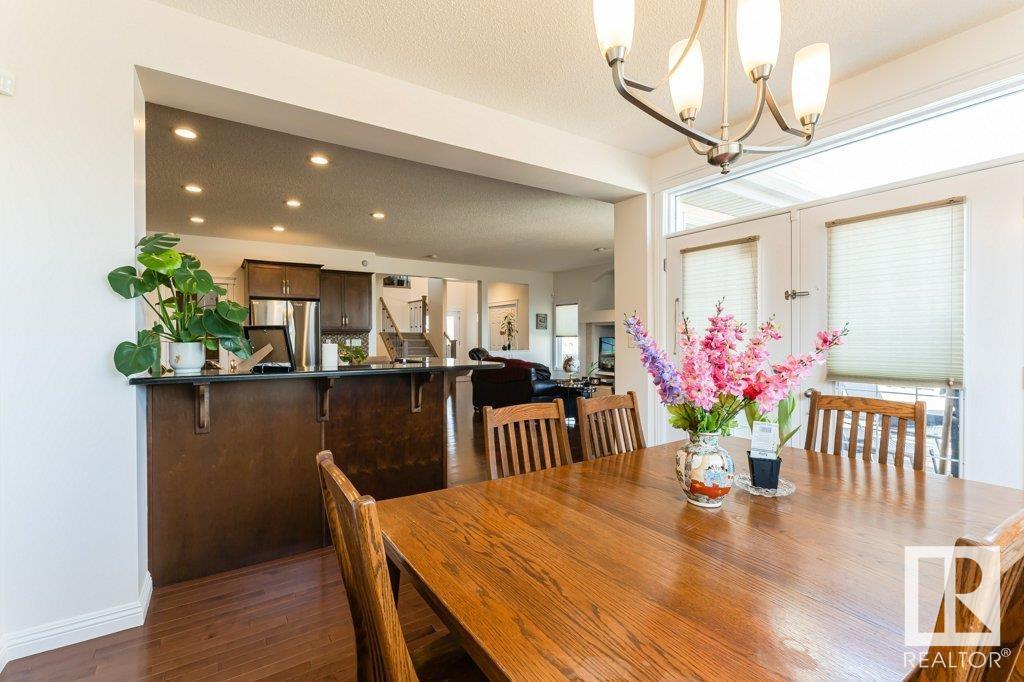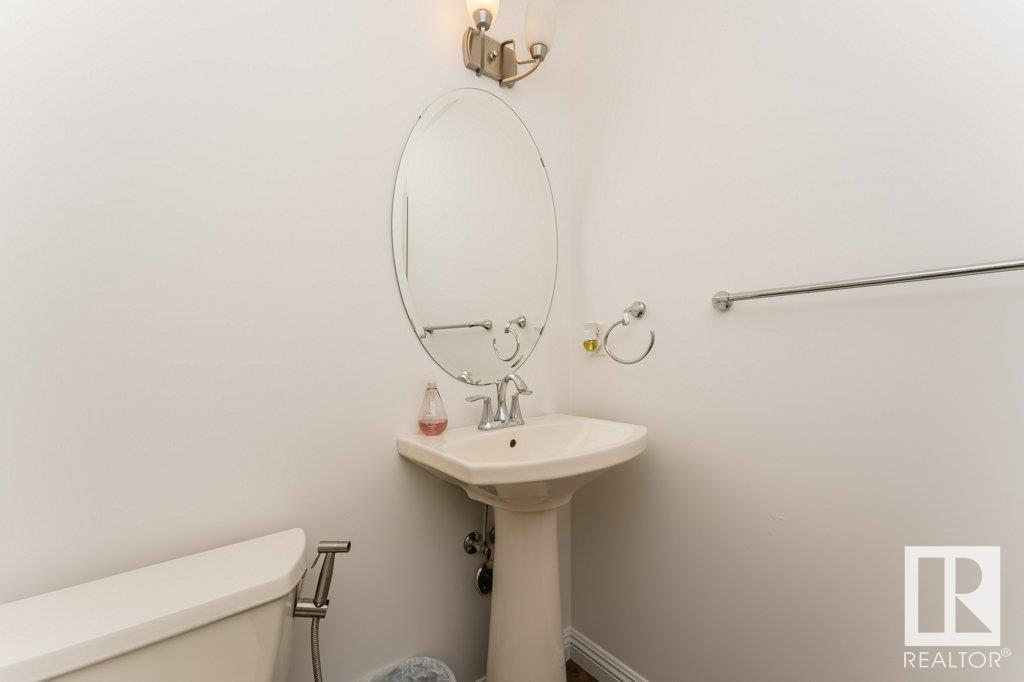603 Adams Wy Sw Edmonton, Alberta T6W 0H1
$669,900
Beautiful two storey 3 bedrooms and 3 bathrooms with 2,386 sq. ft. in the family friendly community of Ambleside. Main floor has a very large foyer with an open concept great room Stunning hardwood throughout the main floor. A dream kitchen with granite countertops, stainless steel appliances and a large walk in panty. The dining area provides access to the backyard and deck. The living room has an built-in entertainment shelving unit and a cozy gas fireplace;. Upstairs there is a huge bonus room, laundry room, 3 bedrooms and 2 bathrooms. The primary bedroom is huge and comes with a large ensuite and walk in closet. This home is very energy efficient with a high efficiency furnace, hot water on-demand, and upgraded insulation.Recent upgrades include new paint and new flooring. 9 foot ceilings. Huge corner lot with large back yard Excellent access to the Anthony Henday, airport, shopping and schools. Make the move today to this fantastic family home. (id:46923)
Property Details
| MLS® Number | E4428700 |
| Property Type | Single Family |
| Neigbourhood | Ambleside |
| Amenities Near By | Playground, Public Transit, Schools, Shopping |
| Features | Corner Site |
| Parking Space Total | 4 |
| Structure | Deck |
Building
| Bathroom Total | 3 |
| Bedrooms Total | 3 |
| Amenities | Ceiling - 9ft |
| Appliances | Dishwasher, Dryer, Garage Door Opener Remote(s), Garage Door Opener, Hood Fan, Refrigerator, Stove, Washer, Window Coverings |
| Basement Development | Unfinished |
| Basement Type | Full (unfinished) |
| Constructed Date | 2008 |
| Construction Style Attachment | Detached |
| Fireplace Fuel | Gas |
| Fireplace Present | Yes |
| Fireplace Type | Unknown |
| Half Bath Total | 1 |
| Heating Type | Forced Air |
| Stories Total | 2 |
| Size Interior | 2,386 Ft2 |
| Type | House |
Parking
| Attached Garage |
Land
| Acreage | No |
| Fence Type | Cross Fenced |
| Land Amenities | Playground, Public Transit, Schools, Shopping |
| Size Irregular | 495.76 |
| Size Total | 495.76 M2 |
| Size Total Text | 495.76 M2 |
Rooms
| Level | Type | Length | Width | Dimensions |
|---|---|---|---|---|
| Main Level | Living Room | 5.05 m | 5.17 m | 5.05 m x 5.17 m |
| Main Level | Dining Room | 3.93 m | 3.34 m | 3.93 m x 3.34 m |
| Main Level | Kitchen | 3.78 m | 4.84 m | 3.78 m x 4.84 m |
| Main Level | Family Room | Measurements not available | ||
| Upper Level | Primary Bedroom | 4.57 m | 3.79 m | 4.57 m x 3.79 m |
| Upper Level | Bedroom 2 | 3.15 m | 3.08 m | 3.15 m x 3.08 m |
| Upper Level | Bedroom 3 | 3.52 m | 2.73 m | 3.52 m x 2.73 m |
| Upper Level | Bonus Room | 6.35 m | 4.67 m | 6.35 m x 4.67 m |
| Upper Level | Laundry Room | 1.61 m | 2.3 m | 1.61 m x 2.3 m |
https://www.realtor.ca/real-estate/28112463/603-adams-wy-sw-edmonton-ambleside
Contact Us
Contact us for more information

Sally Munro
Associate
www.sallymunro.com/
twitter.com/soojandra
www.facebook.com/sally.munro1
www.linkedin.com/in/sally-munro-56465321/
5954 Gateway Blvd Nw
Edmonton, Alberta T6H 2H6
(780) 439-3300




















































