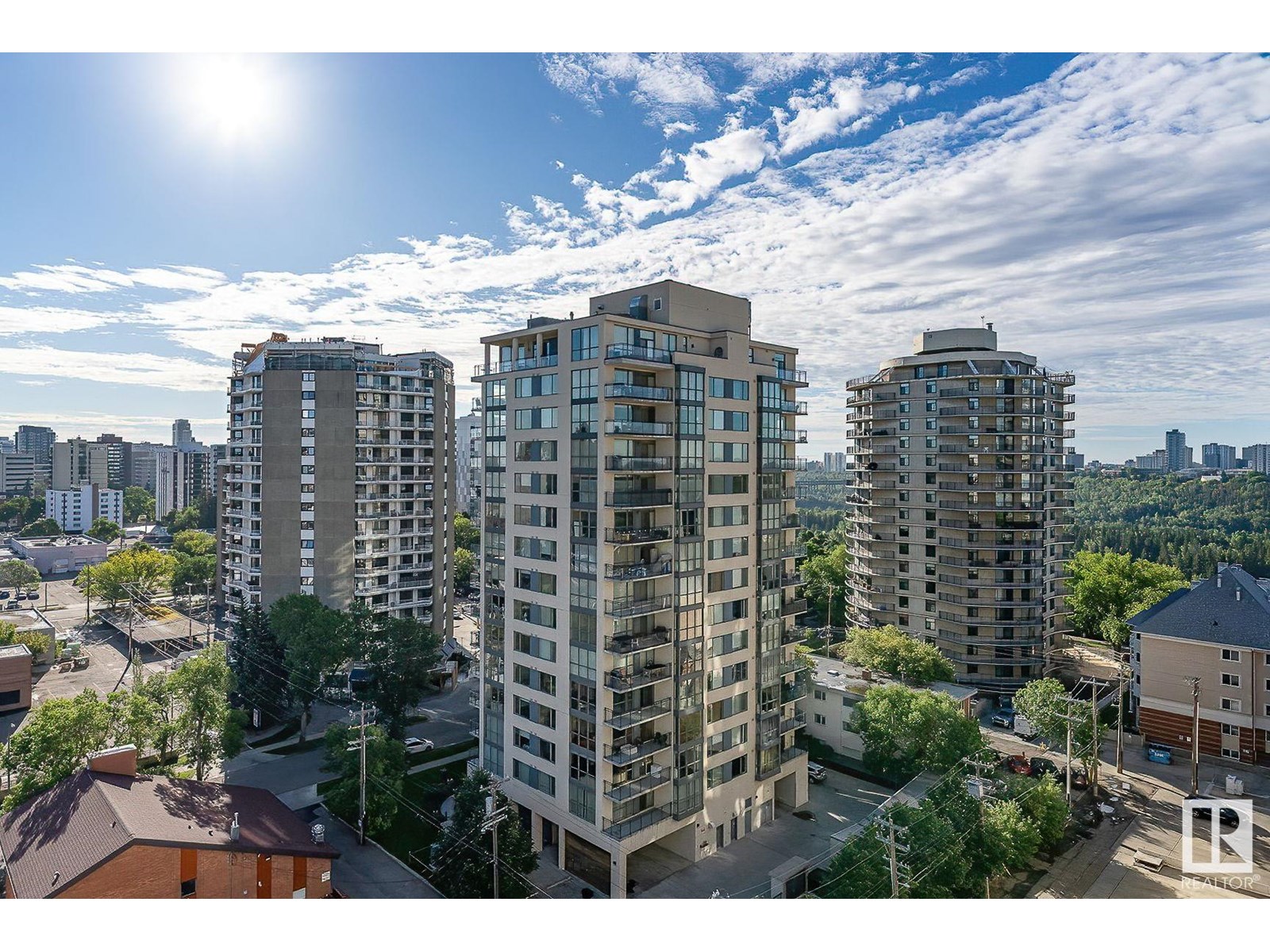#604 10046 117 St Nw Edmonton, Alberta T5K 1X2
$360,000Maintenance, Exterior Maintenance, Heat, Insurance, Common Area Maintenance, Other, See Remarks, Property Management, Water
$677.56 Monthly
Maintenance, Exterior Maintenance, Heat, Insurance, Common Area Maintenance, Other, See Remarks, Property Management, Water
$677.56 MonthlyBeautiful 2 bed 2 bath condo in the well-managed Uptown Estates complex! 6th floor corner unit with 9ft ceilings, huge windows, & large balcony with BBQ-gas hookup. Great layout with a large living/dining area plus an open concept den/flex room. Bedrooms are on opposite end which is a perfect setup for guests or a roommate. Primary bedroom offers a large walk-in closet & 5-piece ensuite. Kitchen with granite counters and stainless steel appliances faces the living room with wrap around floor to ceiling windows. A generous sized 2nd bedroom, 3-piece bathroom, & in-suite laundry complete this well laid-out condo. Stay comfortable year round with central a/c & a heated underground parking stall (can fit large vehicle). Main floor of the building has an awesome gym & meeting room. Situated on a beautiful street just off Jasper Ave & steps from the River Valley & Victoria Promenade. Walk to great restaurants, coffee shops, & all amenities nearby. Come check it out! (id:46923)
Property Details
| MLS® Number | E4442214 |
| Property Type | Single Family |
| Neigbourhood | Wîhkwêntôwin |
| Amenities Near By | Golf Course, Public Transit, Schools, Shopping |
| Features | Lane, No Animal Home |
| View Type | City View |
Building
| Bathroom Total | 2 |
| Bedrooms Total | 2 |
| Amenities | Ceiling - 9ft |
| Appliances | Dishwasher, Dryer, Microwave Range Hood Combo, Refrigerator, Stove, Washer, Window Coverings |
| Basement Type | None |
| Constructed Date | 2008 |
| Cooling Type | Central Air Conditioning |
| Heating Type | Forced Air, Heat Pump |
| Size Interior | 1,055 Ft2 |
| Type | Apartment |
Parking
| Heated Garage | |
| Parkade | |
| Underground |
Land
| Acreage | No |
| Land Amenities | Golf Course, Public Transit, Schools, Shopping |
| Size Irregular | 35.72 |
| Size Total | 35.72 M2 |
| Size Total Text | 35.72 M2 |
Rooms
| Level | Type | Length | Width | Dimensions |
|---|---|---|---|---|
| Main Level | Living Room | Measurements not available | ||
| Main Level | Dining Room | Measurements not available | ||
| Main Level | Kitchen | Measurements not available | ||
| Main Level | Den | Measurements not available | ||
| Main Level | Primary Bedroom | Measurements not available | ||
| Main Level | Bedroom 2 | Measurements not available |
https://www.realtor.ca/real-estate/28464515/604-10046-117-st-nw-edmonton-wîhkwêntôwin
Contact Us
Contact us for more information

Kevin H. Rakowski
Associate
www.kevinrakowski.com/
www.facebook.com/kevinrakowskirealestate
www.linkedin.com/feed/
201-10555 172 St Nw
Edmonton, Alberta T5S 1P1
(780) 483-2122
(780) 488-0966











































