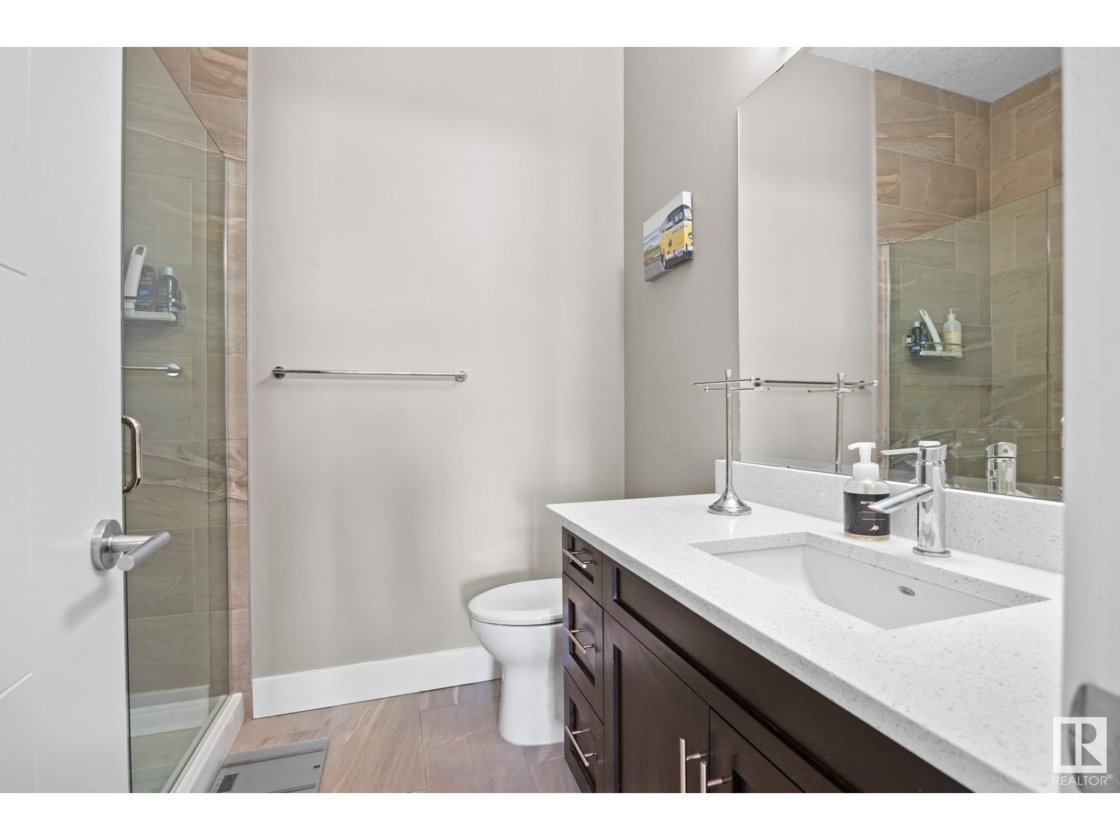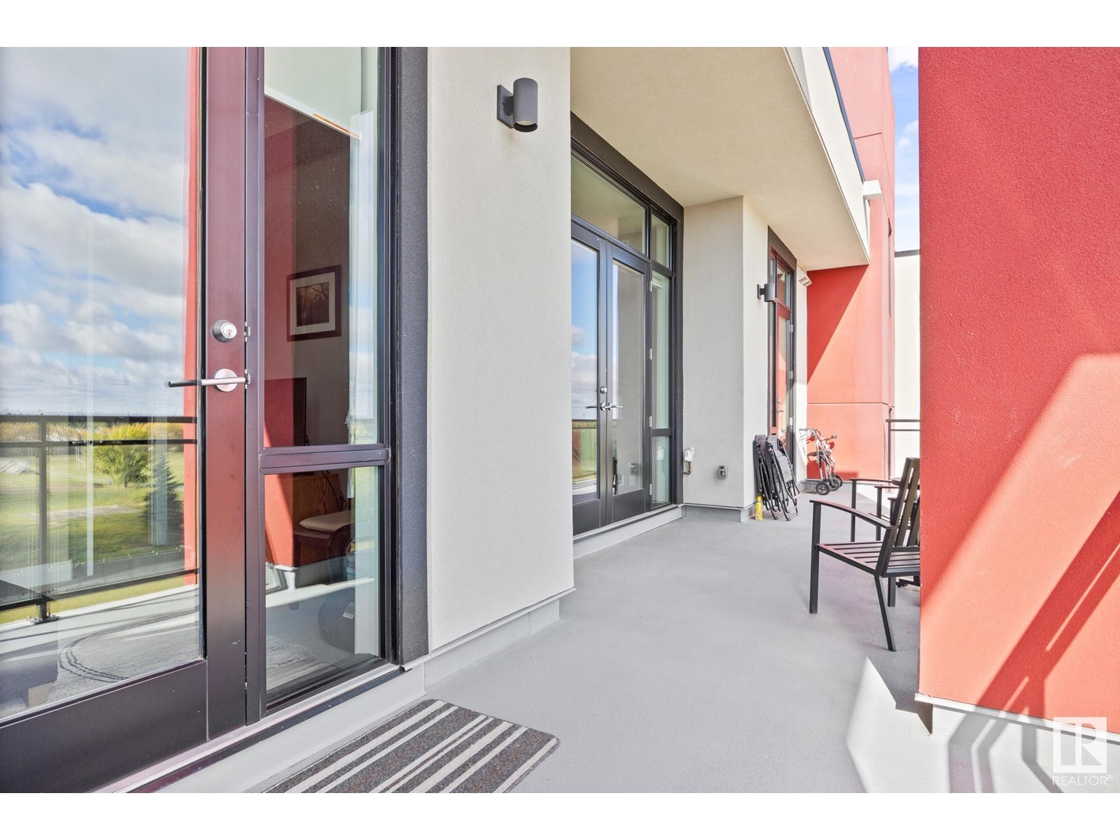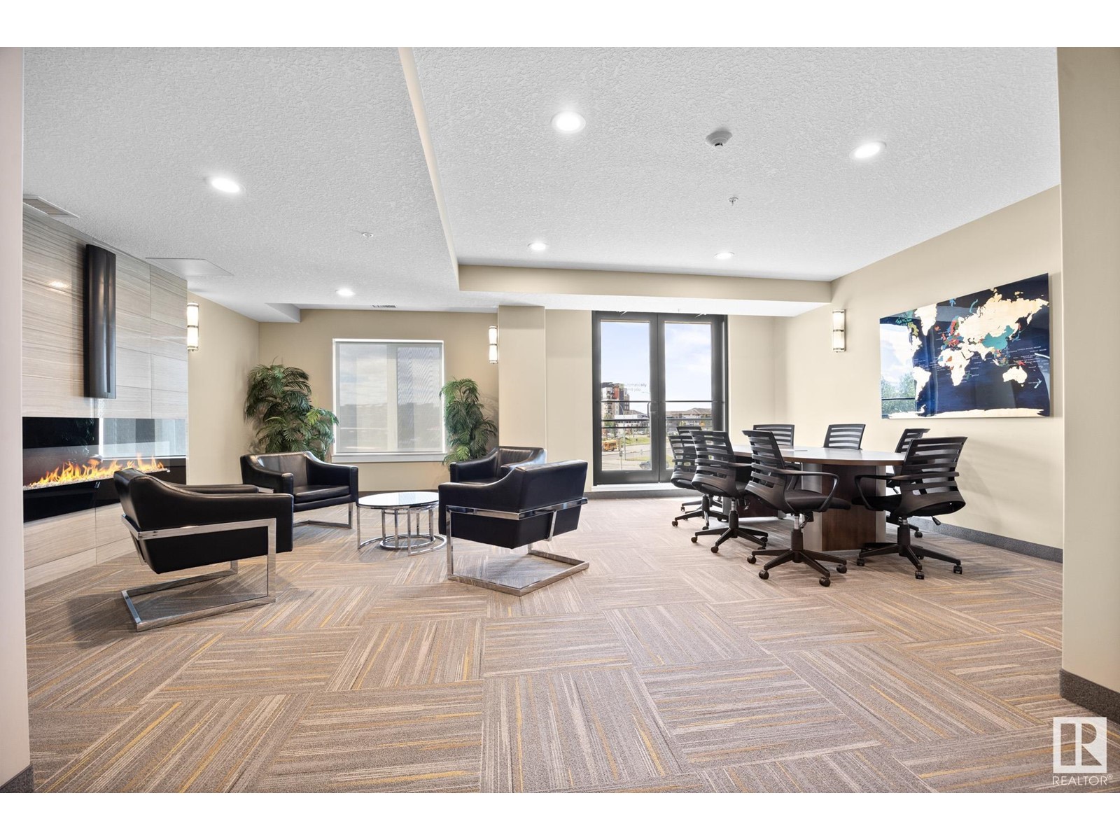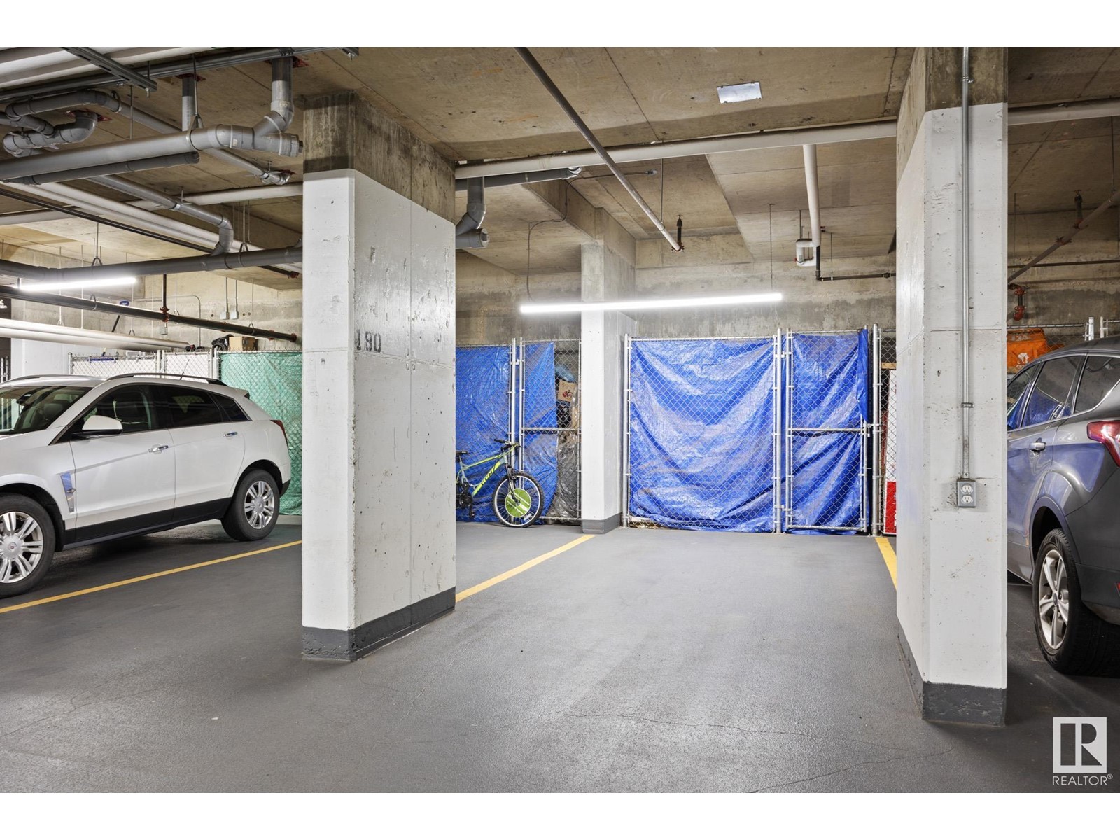#604 11080 Ellerslie Rd Sw Edmonton, Alberta T6W 2C2
$340,000Maintenance, Exterior Maintenance, Heat, Insurance, Common Area Maintenance, Property Management, Other, See Remarks, Water
$587.21 Monthly
Maintenance, Exterior Maintenance, Heat, Insurance, Common Area Maintenance, Property Management, Other, See Remarks, Water
$587.21 MonthlyPLATINUM PROPERTY!! This stunning top-floor condo in a concrete building is an absolute gem. Boasting 10' ceilings & floor-to-ceiling windows, natural light fills the entire space, creating an open & airy feel. The massive deck spans the full length of the unit, offering gorgeous views you’ll never get tired of. The gourmet kitchen is perfect for the home chef, featuring quality cabinetry, quartz countertops, & high-end appliances, incl. a gas range. This meticulously kept unit includes 2 bedrooms & 2 baths, with luxury finishes such as hardwood floors & deck access from both bedrooms. You’ll also enjoy the convenience of in-suite laundry. As a bonus, you get 2 titled parking stalls—one with a storage unit! The building itself offers great amenities like a party room, rooftop deck, exercise room & even a rental unit for your guests. To top it off, the location is unbeatable, with quick access to shopping, medical centers, restaurants, and public transit. This condo perfectly combines convenience & luxury. (id:46923)
Property Details
| MLS® Number | E4409906 |
| Property Type | Single Family |
| Neigbourhood | Richford |
| Amenities Near By | Airport, Park, Golf Course, Playground, Public Transit, Schools, Shopping |
| Parking Space Total | 2 |
| Structure | Patio(s) |
Building
| Bathroom Total | 2 |
| Bedrooms Total | 2 |
| Amenities | Ceiling - 10ft |
| Appliances | Dishwasher, Dryer, Microwave Range Hood Combo, Refrigerator, Gas Stove(s), Washer, Window Coverings |
| Basement Type | None |
| Constructed Date | 2014 |
| Heating Type | Coil Fan |
| Size Interior | 860 Ft2 |
| Type | Apartment |
Parking
| Heated Garage | |
| Parkade |
Land
| Acreage | No |
| Land Amenities | Airport, Park, Golf Course, Playground, Public Transit, Schools, Shopping |
| Size Irregular | 34.3 |
| Size Total | 34.3 M2 |
| Size Total Text | 34.3 M2 |
Rooms
| Level | Type | Length | Width | Dimensions |
|---|---|---|---|---|
| Main Level | Living Room | 5.37 m | 4.51 m | 5.37 m x 4.51 m |
| Main Level | Kitchen | 2.9 m | 4.4 m | 2.9 m x 4.4 m |
| Main Level | Primary Bedroom | 3.66 m | 3.56 m | 3.66 m x 3.56 m |
| Main Level | Bedroom 2 | 3.8 m | 3.5 m | 3.8 m x 3.5 m |
https://www.realtor.ca/real-estate/27529131/604-11080-ellerslie-rd-sw-edmonton-richford
Contact Us
Contact us for more information
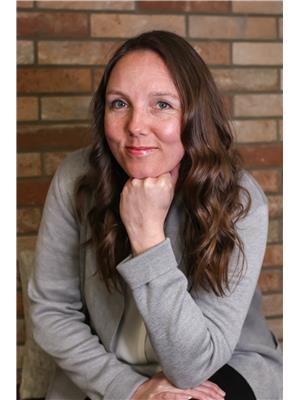
Allison R. Mcdougall
Associate
(780) 457-2194
platinumteam.ca/
twitter.com/AlMcD1?lang=en
www.facebook.com/PlatinumTeamYEG/
www.linkedin.com/in/allison-mcdougall-4a611850
13120 St Albert Trail Nw
Edmonton, Alberta T5L 4P6
(780) 457-3777
(780) 457-2194


















