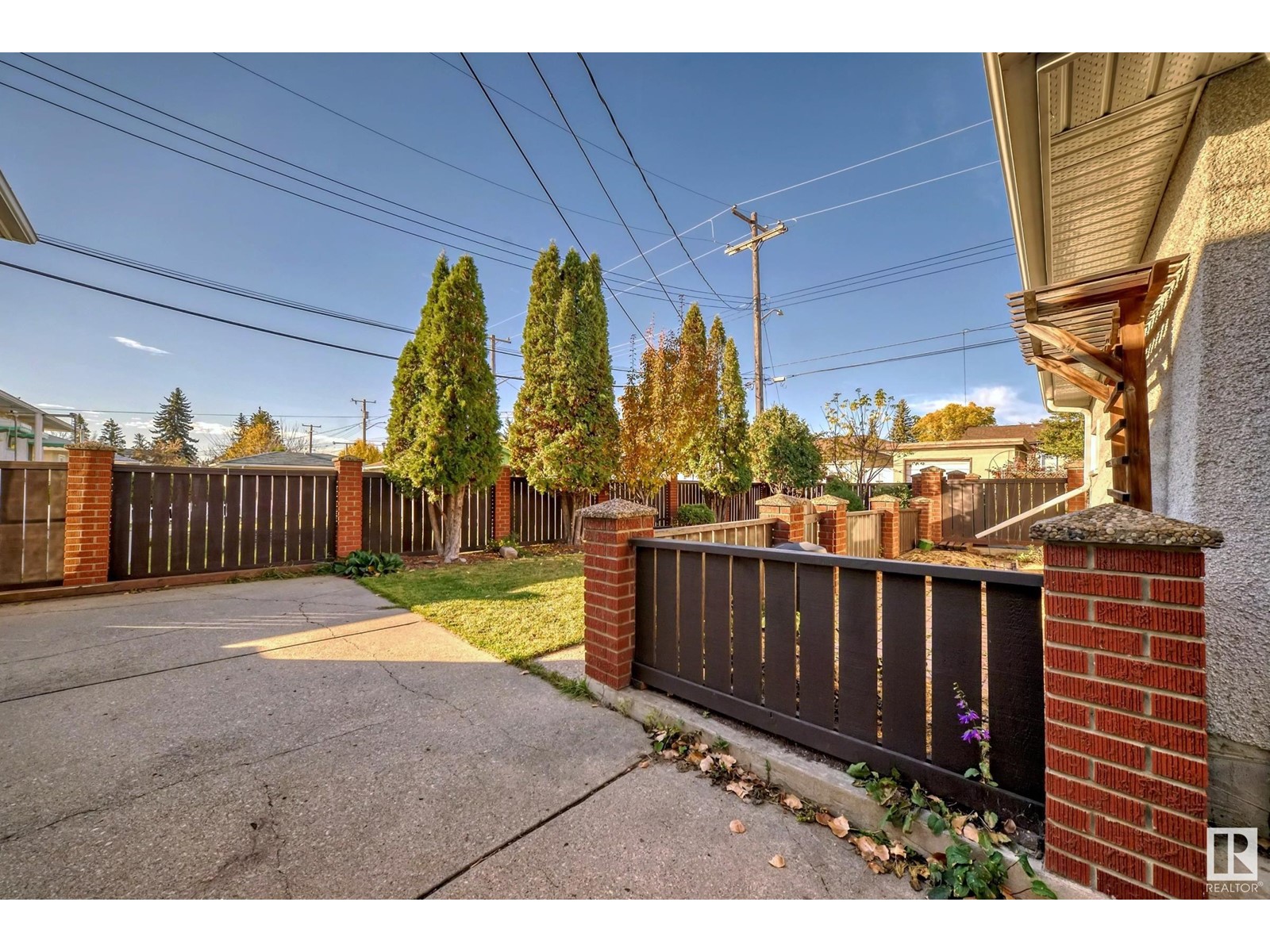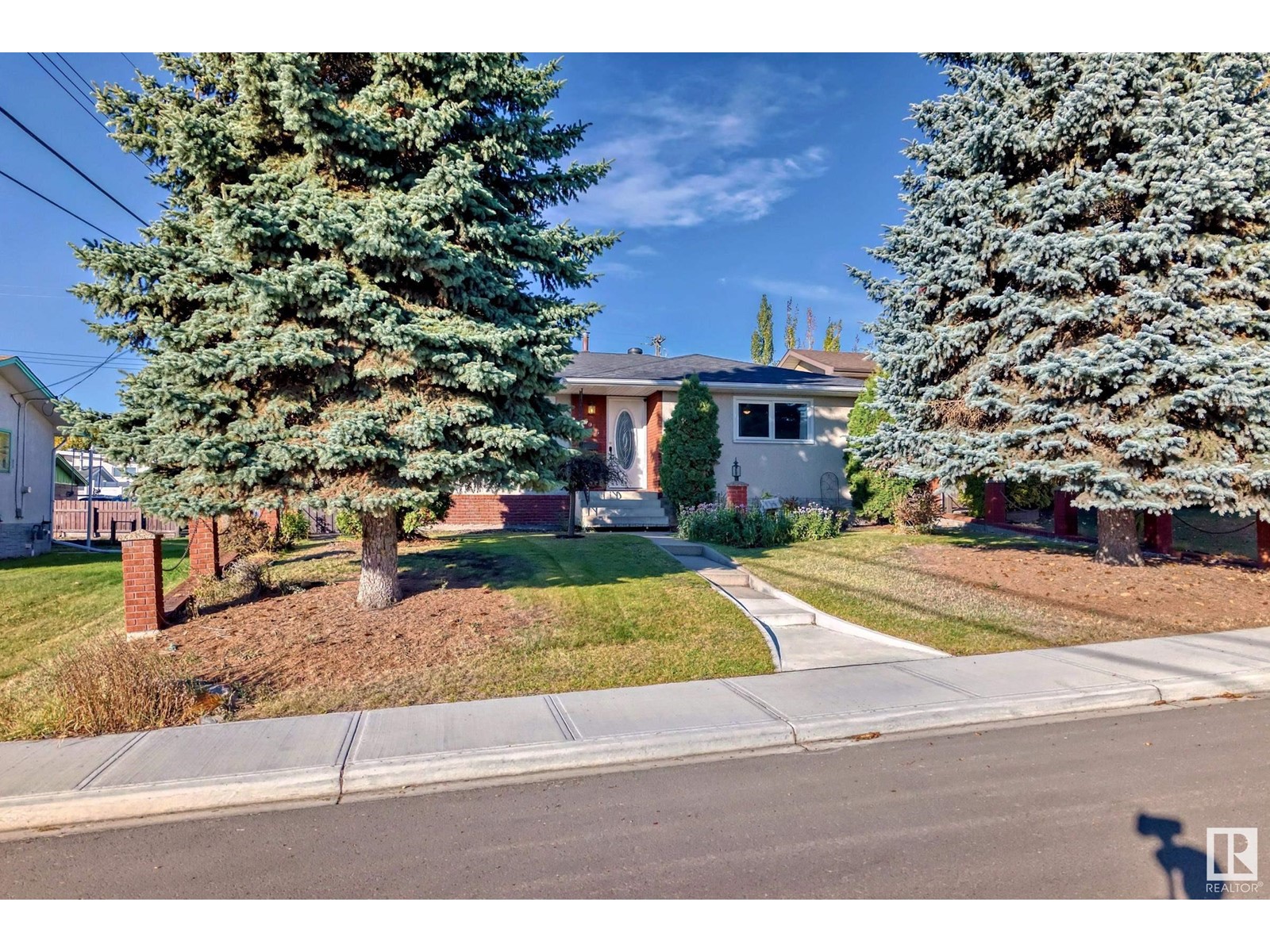6046 105a St Nw Edmonton, Alberta T6H 2P6
$498,888
ROCK SOLID BUNGALOW in Pleasantview! LOCATION is spectacular on this manicured street a stone's throw away from Calgary Trail. Minutes to the University. Beautifully updated 1200 SF THREE BED/TWO FULL BATH plus a Fully Finished basement. Many upgrades in recent years include: NEWLY tiled front entryway, FRESH Paint, new French Doors/baseboards/doors throughout the main floor and RENOVATED MAIN BATH - OVERSIZED WALK-IN SHOWER. BRAND NEW shingles on garage. AIR CONDITIONING in 2023! Fridge is BRAND NEW. The basement features a COLD STORAGE, Dry bar, 2nd 3-piece bath, a huge rumpus room and large den. The WEST facing yard is very private and boasts a freshly painted fence and new stone deck. RE-GRADED North side of the house has newer weeping tile to avoid any water issues. Oversized insulated DOUBLE DETACHED garage with brand new door plus RV Parking. Quiet. PERFECT FAMILY HOME! (id:46923)
Property Details
| MLS® Number | E4410888 |
| Property Type | Single Family |
| Neigbourhood | Pleasantview (Edmonton) |
| AmenitiesNearBy | Schools, Shopping, Ski Hill |
| Features | Lane, No Smoking Home |
| ParkingSpaceTotal | 4 |
| Structure | Deck |
Building
| BathroomTotal | 2 |
| BedroomsTotal | 3 |
| Appliances | Dryer, Microwave Range Hood Combo, Refrigerator, Stove, Central Vacuum, Washer |
| ArchitecturalStyle | Bungalow |
| BasementDevelopment | Finished |
| BasementType | Full (finished) |
| ConstructedDate | 1965 |
| ConstructionStyleAttachment | Detached |
| CoolingType | Central Air Conditioning |
| FireplaceFuel | Electric |
| FireplacePresent | Yes |
| FireplaceType | Unknown |
| HeatingType | Forced Air |
| StoriesTotal | 1 |
| SizeInterior | 1198.3461 Sqft |
| Type | House |
Parking
| Detached Garage | |
| Rear | |
| RV |
Land
| Acreage | No |
| FenceType | Fence |
| LandAmenities | Schools, Shopping, Ski Hill |
| SizeIrregular | 510.62 |
| SizeTotal | 510.62 M2 |
| SizeTotalText | 510.62 M2 |
Rooms
| Level | Type | Length | Width | Dimensions |
|---|---|---|---|---|
| Basement | Family Room | 3.84 m | 6.19 m | 3.84 m x 6.19 m |
| Basement | Den | 3.08 m | 4.78 m | 3.08 m x 4.78 m |
| Basement | Storage | 2.25 m | 3.17 m | 2.25 m x 3.17 m |
| Basement | Storage | 2.25 m | 3.17 m | 2.25 m x 3.17 m |
| Basement | Laundry Room | 3.14 m | 2.4 m | 3.14 m x 2.4 m |
| Main Level | Living Room | 3.75 m | 5.09 m | 3.75 m x 5.09 m |
| Main Level | Dining Room | 2.57 m | 2.75 m | 2.57 m x 2.75 m |
| Main Level | Kitchen | 4.71 m | 2.95 m | 4.71 m x 2.95 m |
| Main Level | Primary Bedroom | 3.23 m | 5.12 m | 3.23 m x 5.12 m |
| Main Level | Bedroom 2 | 3.38 m | 2.54 m | 3.38 m x 2.54 m |
| Main Level | Bedroom 3 | 2.77 m | 3.62 m | 2.77 m x 3.62 m |
| Main Level | Mud Room | 2.15 m | 0.86 m | 2.15 m x 0.86 m |
https://www.realtor.ca/real-estate/27557994/6046-105a-st-nw-edmonton-pleasantview-edmonton
Interested?
Contact us for more information
Wendy L. Theberge
Associate
302-5083 Windermere Blvd Sw
Edmonton, Alberta T6W 0J5
Wilson W. Lam
Associate
302-5083 Windermere Blvd Sw
Edmonton, Alberta T6W 0J5


































































