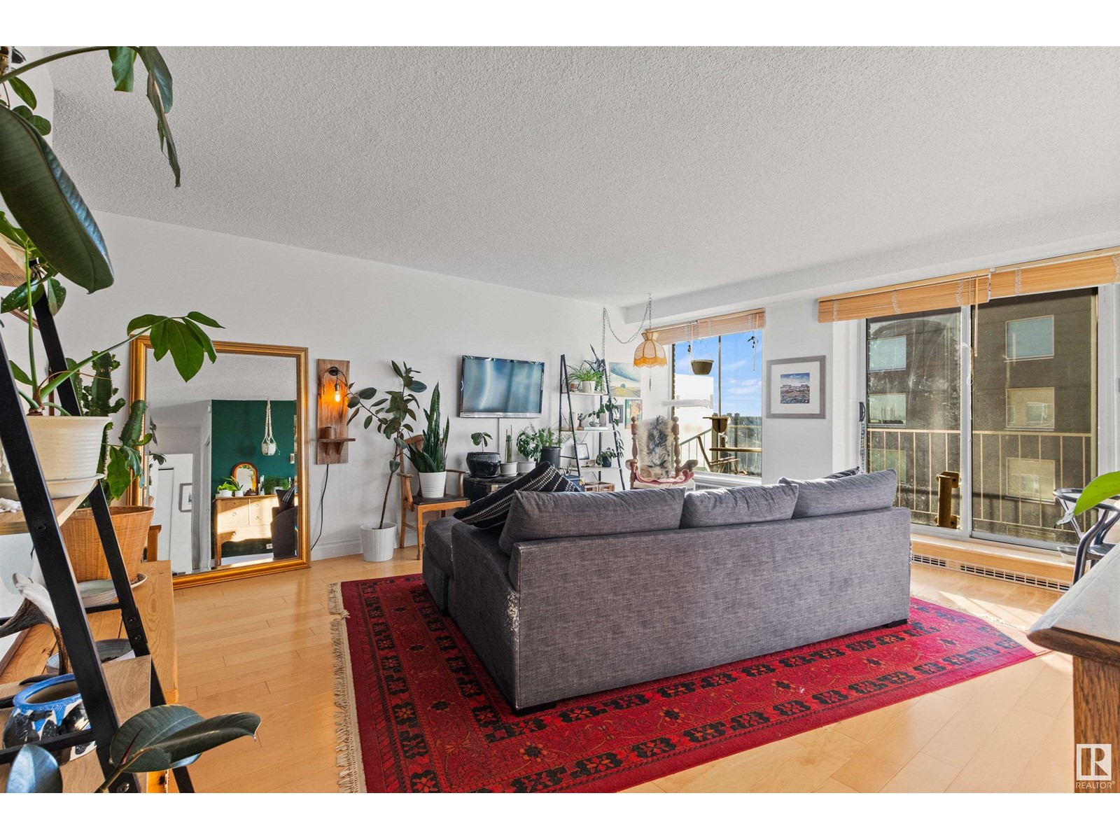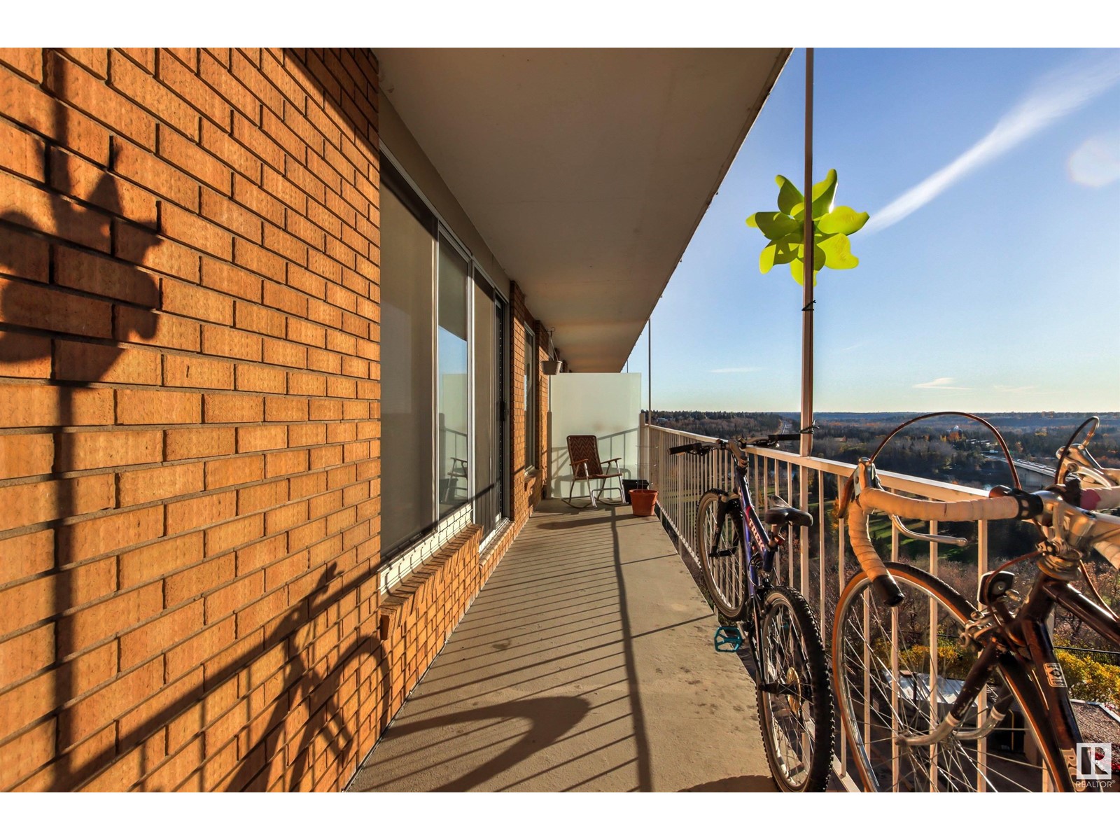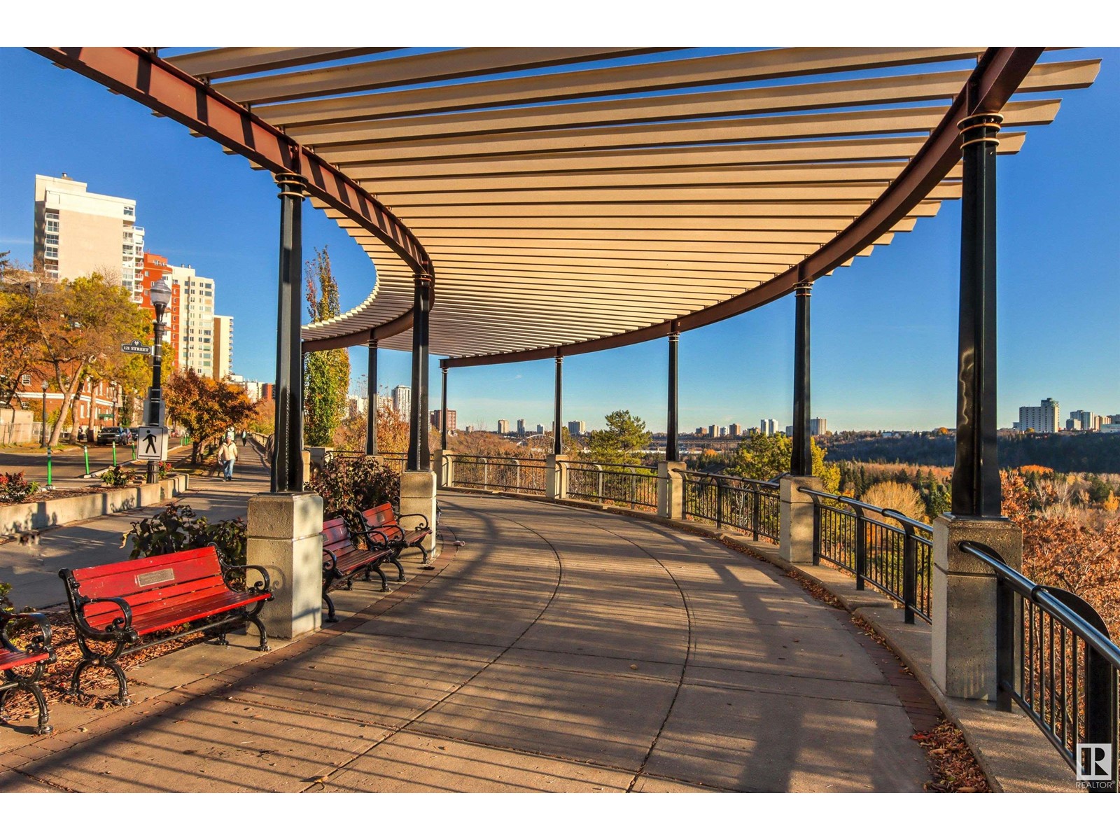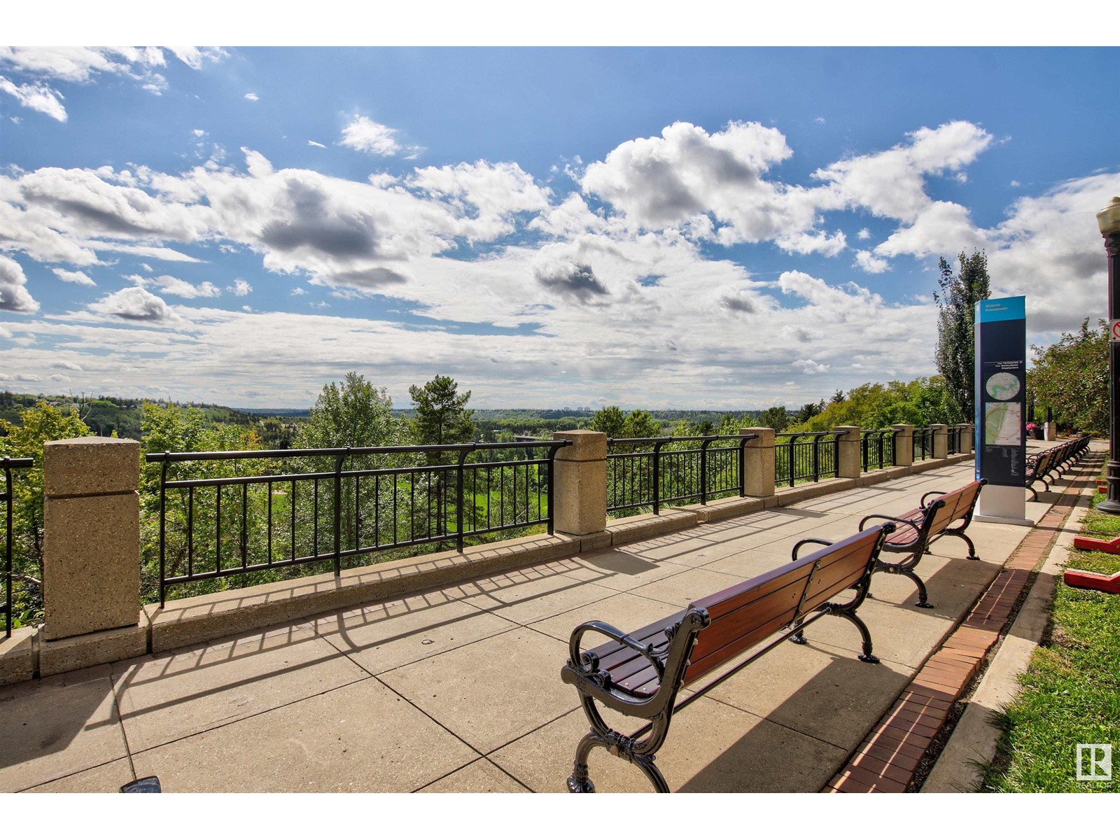#605 12207 Jasper Av Nw Edmonton, Alberta T5N 3K2
$209,900Maintenance, Exterior Maintenance, Heat, Insurance, Other, See Remarks, Property Management, Water
$732.57 Monthly
Maintenance, Exterior Maintenance, Heat, Insurance, Other, See Remarks, Property Management, Water
$732.57 MonthlyExceptional Opportunity! This bright and beautifully renovated 2 bedroom, 1.5 bathroom home spans 960 SQFT, thoughtfully blending modern updates with the building's mid-century modern charm. The opened up concept allows natural light from the floor-to-ceiling SW facing windows, showcasing river valley views, to flow seamlessly through the expansive living, dining and kitchen areas. Hardwood floors run throughout with custom tile in the main bathroom. The spacious primary bedroom is equipped with two closets and a 2 piece ensuite. Ample insuite storage adds convenience. Valleyview Manor, a Heritage-status building, offers laundry on each floor (no fee), a heated parking stall and a large private storage room. Ideally located with Safeway right out the front door and within a short walking distance of 124th St., Highstreet, Brewery District and the gorgeous Victoria Promenade. A true gem in a prime location! (id:46923)
Property Details
| MLS® Number | E4411549 |
| Property Type | Single Family |
| Neigbourhood | Wîhkwêntôwin |
| Amenities Near By | Golf Course, Shopping |
| Features | See Remarks |
| Parking Space Total | 1 |
| View Type | Valley View |
Building
| Bathroom Total | 2 |
| Bedrooms Total | 2 |
| Appliances | Dishwasher, Garage Door Opener Remote(s), Hood Fan, Refrigerator, Stove |
| Basement Type | None |
| Constructed Date | 1961 |
| Half Bath Total | 1 |
| Heating Type | Hot Water Radiator Heat |
| Size Interior | 960 Ft2 |
| Type | Apartment |
Parking
| Underground |
Land
| Acreage | No |
| Land Amenities | Golf Course, Shopping |
| Size Irregular | 47.84 |
| Size Total | 47.84 M2 |
| Size Total Text | 47.84 M2 |
Rooms
| Level | Type | Length | Width | Dimensions |
|---|---|---|---|---|
| Main Level | Living Room | 4.89 m | 2.57 m | 4.89 m x 2.57 m |
| Main Level | Dining Room | 4.95 m | 2.85 m | 4.95 m x 2.85 m |
| Main Level | Kitchen | 3.65 m | 2.07 m | 3.65 m x 2.07 m |
| Main Level | Primary Bedroom | 4.01 m | 5.75 m | 4.01 m x 5.75 m |
| Main Level | Bedroom 2 | 5.22 m | 3.19 m | 5.22 m x 3.19 m |
https://www.realtor.ca/real-estate/27579305/605-12207-jasper-av-nw-edmonton-wîhkwêntôwin
Contact Us
Contact us for more information
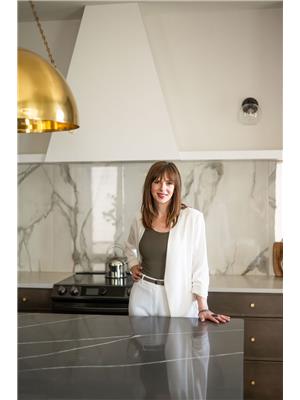
Leslee A. Byer
Associate
(780) 488-0966
www.c21dreamteam.ca/
www.facebook.com/C21dreamteam
201-10555 172 St Nw
Edmonton, Alberta T5S 1P1
(780) 483-2122
(780) 488-0966

Kristi C. Robertson
Associate
(780) 488-0966
www.youtube.com/embed/C7wYqJYkVvc
kristi-robertson.c21.ca/agent-homepage
www.facebook.com/C21dreamteam/
www.instagram.com/c21dreamteam/
201-10555 172 St Nw
Edmonton, Alberta T5S 1P1
(780) 483-2122
(780) 488-0966

















