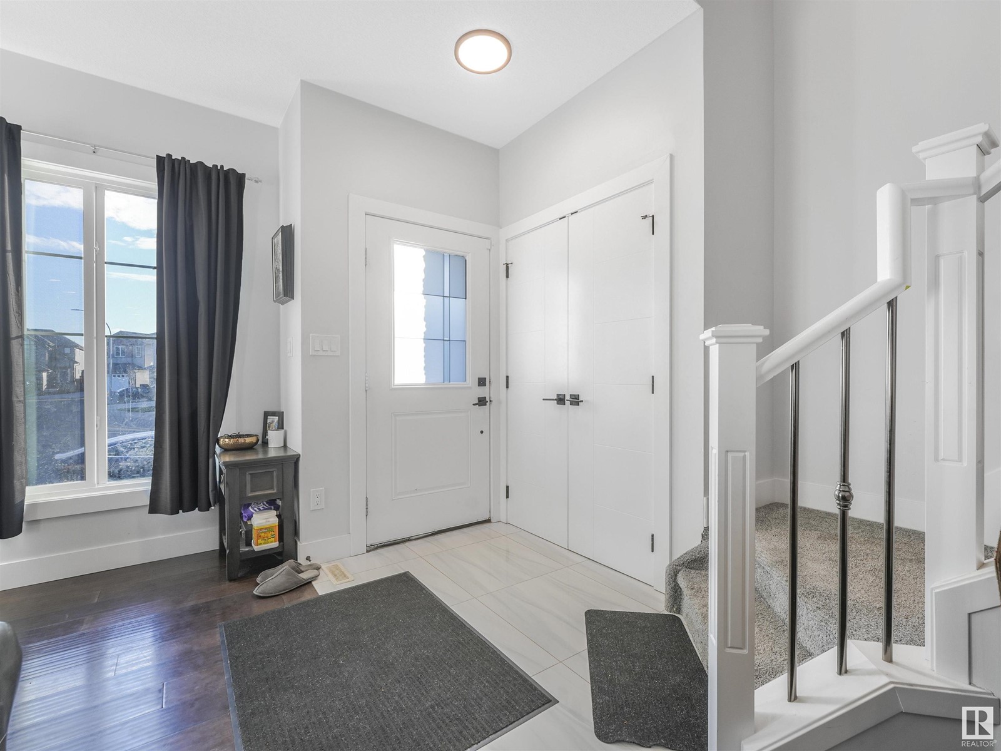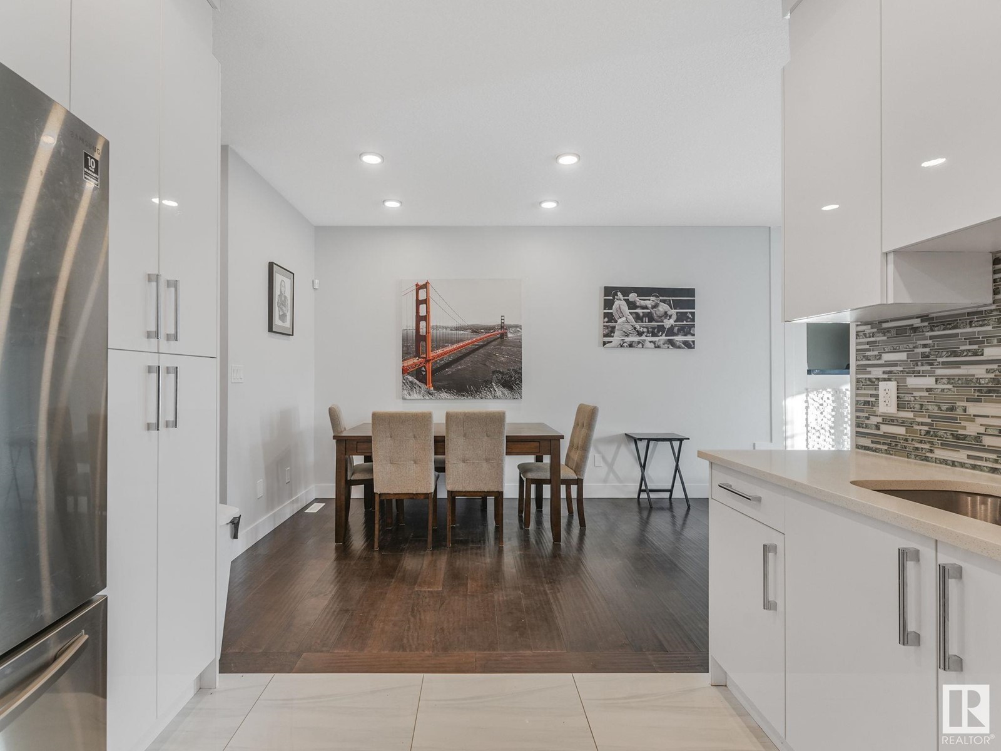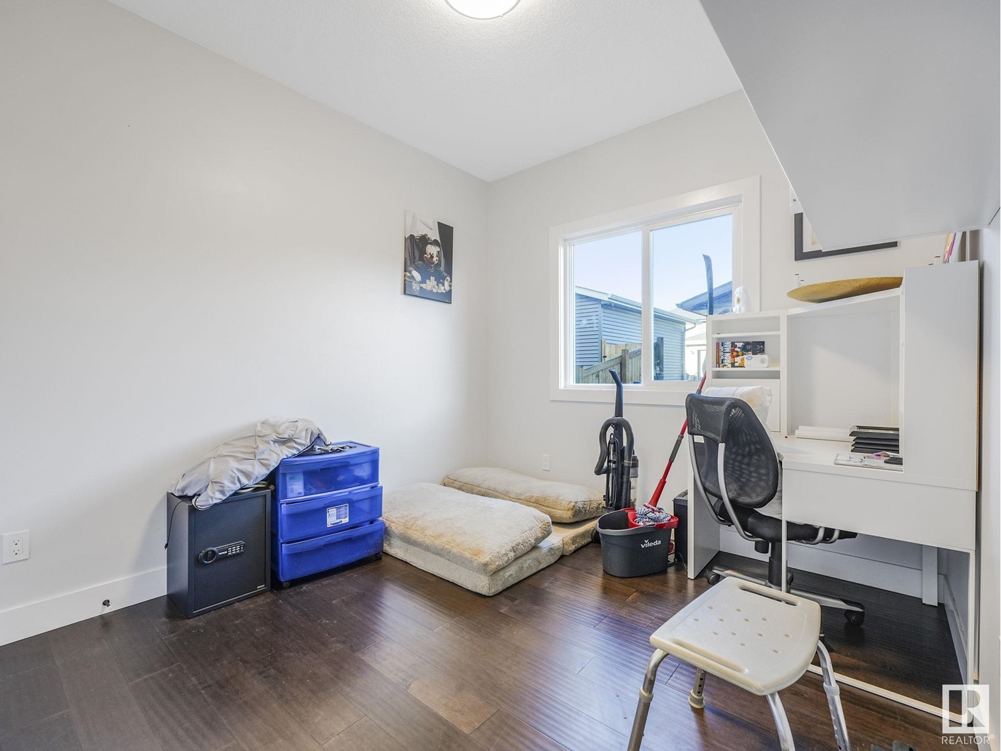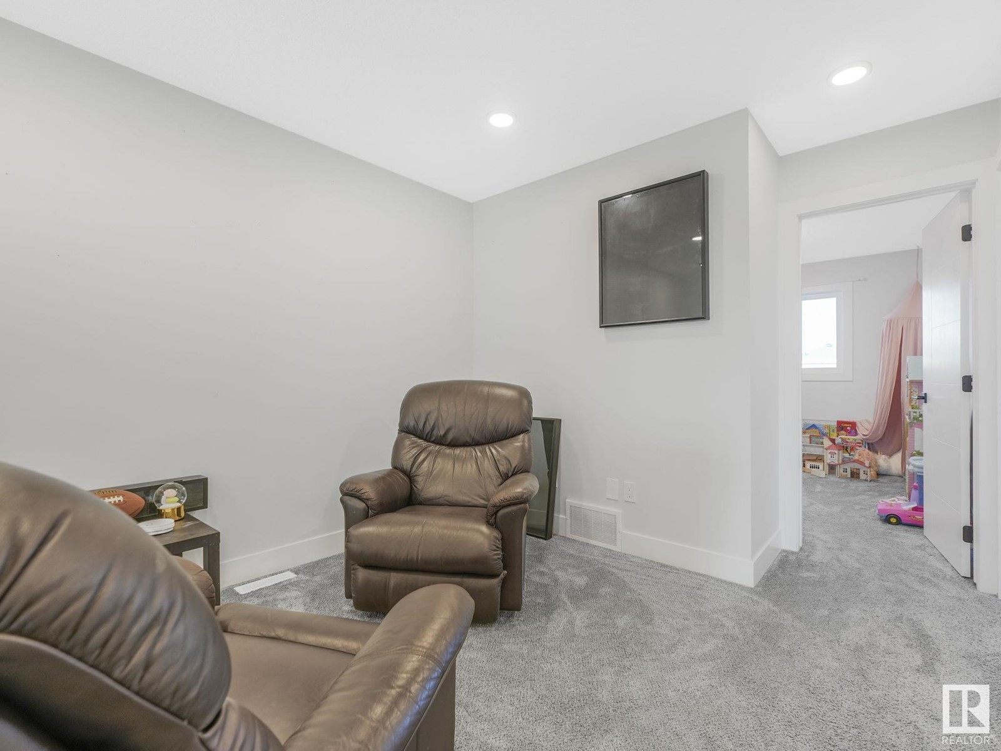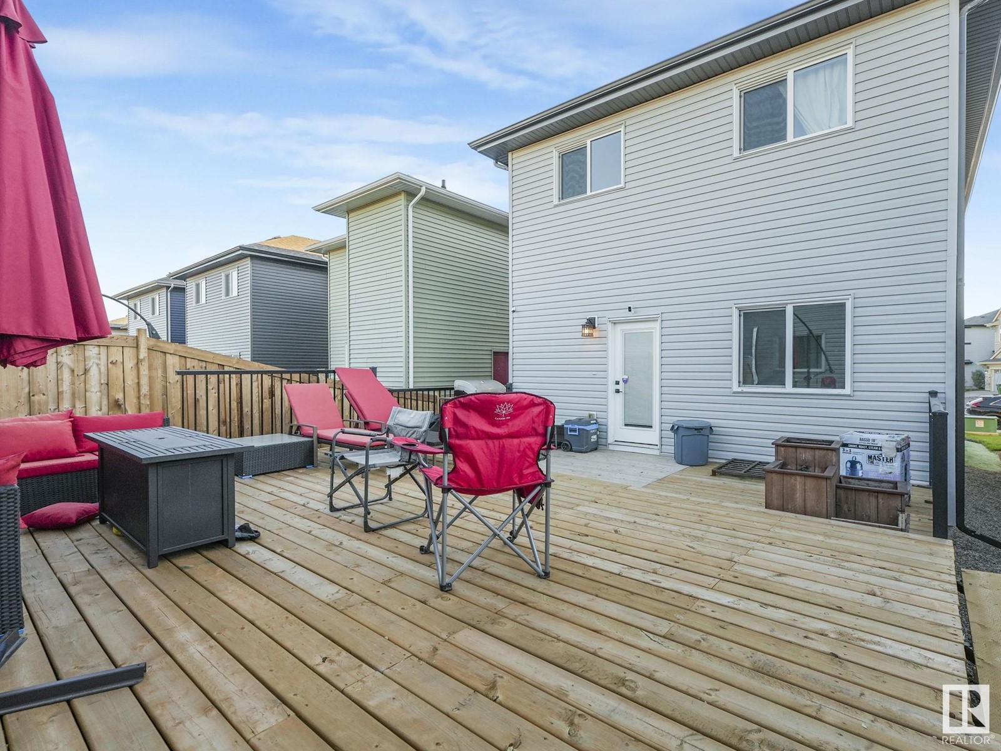6056 179 Av Nw Edmonton, Alberta T5Y 3T2
$549,900
Welcome to this spacious and versatile home, thoughtfully designed with an open concept floor plan, quartz counter-tops, and four full bathrooms. On the main floor, you’ll find a bedroom and a full bath, providing convenience and flexibility, while upstairs boasts three additional bedrooms, a flex room perfect for family living.The basement is partially finished, with plumbing, electrical and 2 Furnaces already in place. With possible kitchen, bedroom, and bathroom, plus a separate entrance and laundry hook-up— this is ideal for a future legal suite or extended family. Step outside to enjoy the over-sized deck and low-maintenance landscaping, perfect for outdoor living. The heated garage, featuring epoxy flooring, doubles as a man cave or workshop, offering a unique space for hobbies or relaxation. With two furnaces and numerous upgrades throughout, this home is the perfect blend of comfort, style, and opportunity. (id:46923)
Property Details
| MLS® Number | E4411037 |
| Property Type | Single Family |
| Neigbourhood | McConachie Area |
| Amenities Near By | Golf Course, Playground, Public Transit, Schools, Shopping |
| Features | Lane, No Animal Home |
| Structure | Deck |
Building
| Bathroom Total | 4 |
| Bedrooms Total | 5 |
| Appliances | Dishwasher, Dryer, Garage Door Opener Remote(s), Garage Door Opener, Microwave Range Hood Combo, Refrigerator, Stove, Washer |
| Basement Development | Partially Finished |
| Basement Type | Full (partially Finished) |
| Constructed Date | 2021 |
| Construction Style Attachment | Detached |
| Fireplace Fuel | Electric |
| Fireplace Present | Yes |
| Fireplace Type | Insert |
| Heating Type | Forced Air |
| Stories Total | 2 |
| Size Interior | 1,780 Ft2 |
| Type | House |
Parking
| Detached Garage | |
| Heated Garage | |
| Rear |
Land
| Acreage | No |
| Fence Type | Fence |
| Land Amenities | Golf Course, Playground, Public Transit, Schools, Shopping |
| Size Irregular | 304.45 |
| Size Total | 304.45 M2 |
| Size Total Text | 304.45 M2 |
Rooms
| Level | Type | Length | Width | Dimensions |
|---|---|---|---|---|
| Basement | Bedroom 5 | Measurements not available | ||
| Main Level | Living Room | Measurements not available | ||
| Main Level | Dining Room | Measurements not available | ||
| Main Level | Kitchen | Measurements not available | ||
| Main Level | Bedroom 4 | Measurements not available | ||
| Upper Level | Primary Bedroom | Measurements not available | ||
| Upper Level | Bedroom 2 | Measurements not available | ||
| Upper Level | Bedroom 3 | Measurements not available | ||
| Upper Level | Bonus Room | Measurements not available | ||
| Upper Level | Laundry Room | Measurements not available |
https://www.realtor.ca/real-estate/27561530/6056-179-av-nw-edmonton-mcconachie-area
Contact Us
Contact us for more information
Nicole U. Mclennon
Associate
(780) 450-6670
4107 99 St Nw
Edmonton, Alberta T6E 3N4
(780) 450-6300
(780) 450-6670
India Nicole Jones
Associate
4107 99 St Nw
Edmonton, Alberta T6E 3N4
(780) 450-6300
(780) 450-6670





