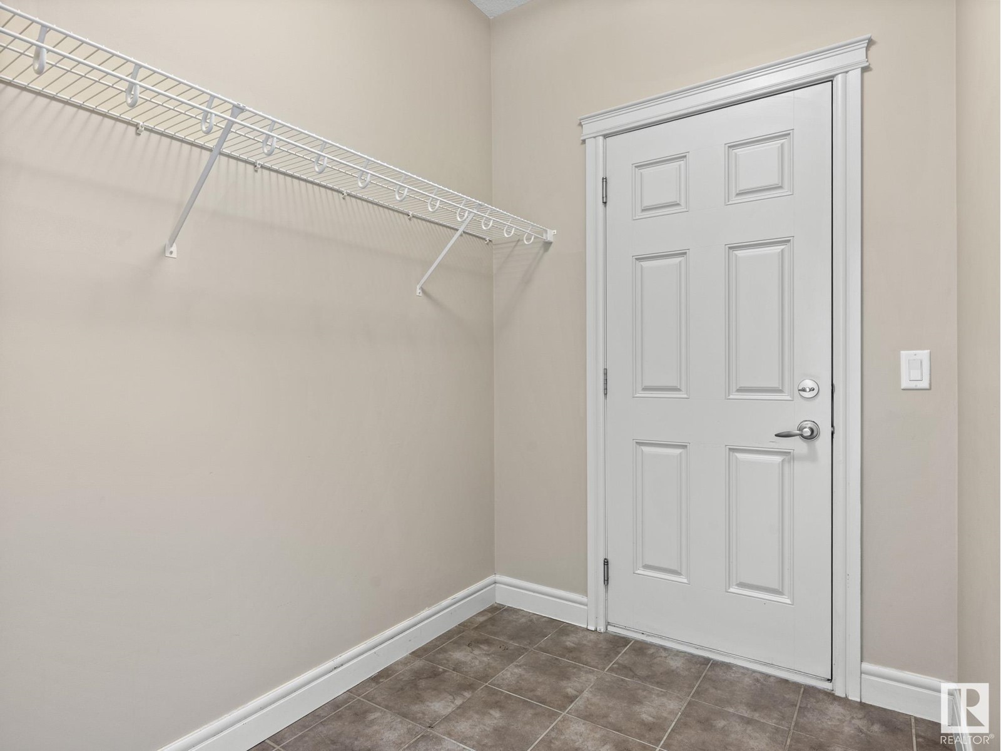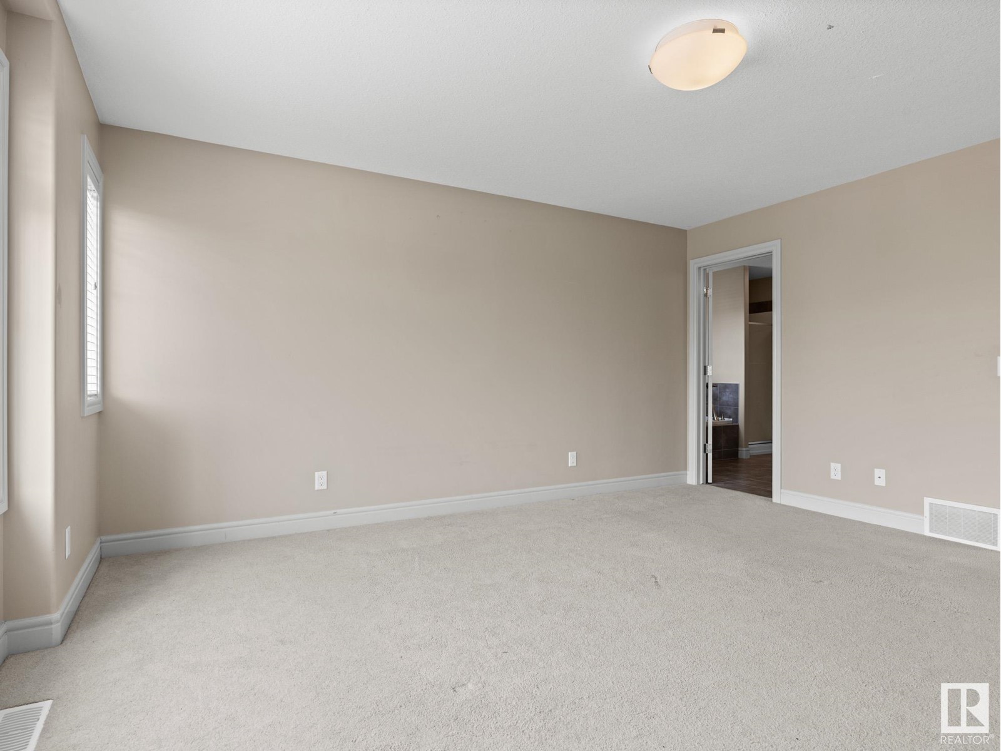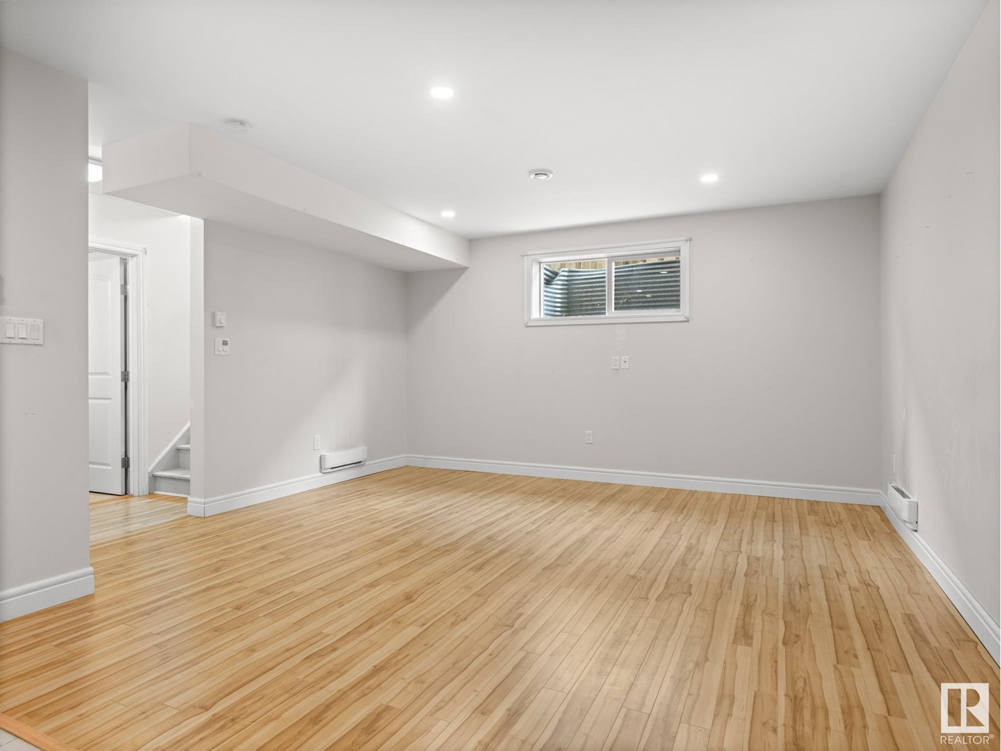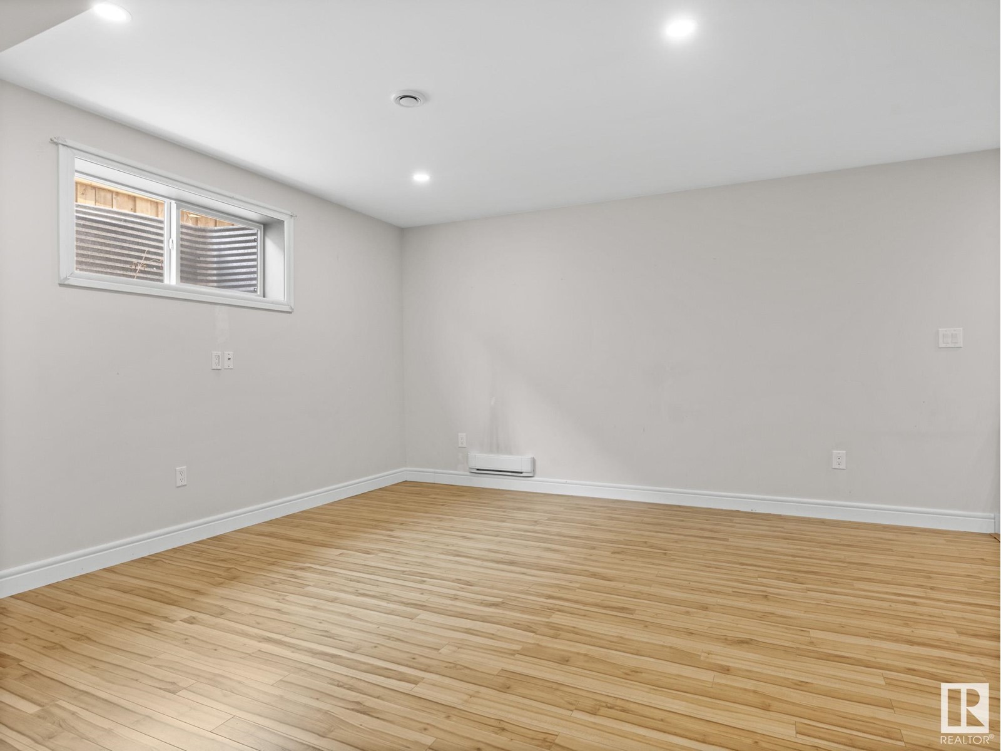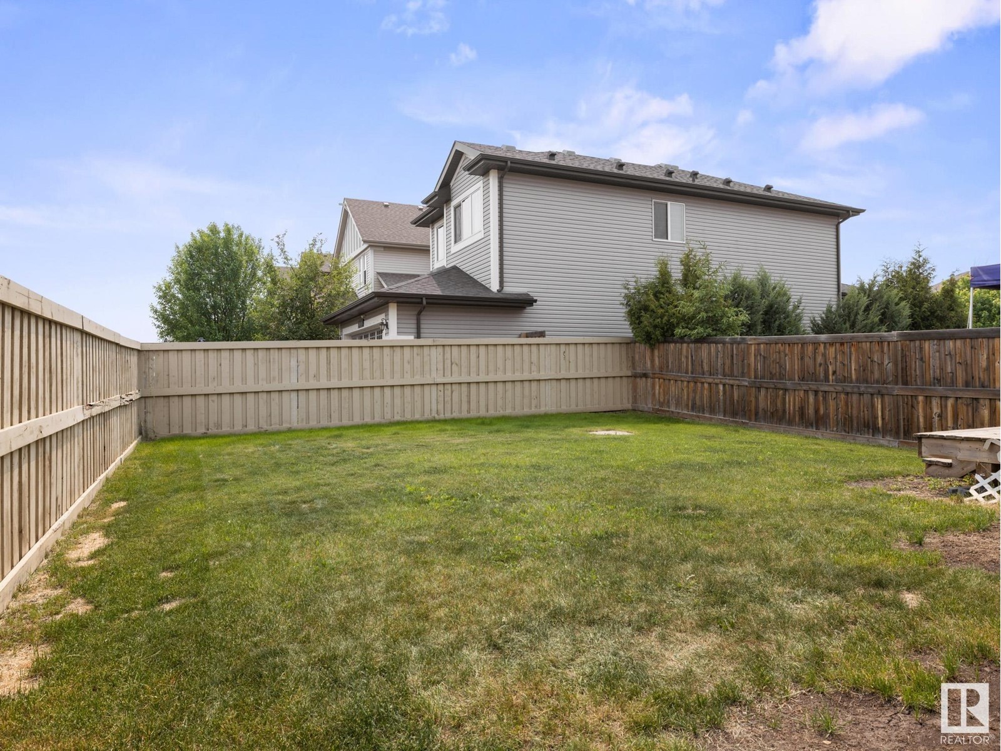606 Allard Bv Sw Edmonton, Alberta T6W 0W8
$620,000
SPACIOUS ALLARD HOME w. BASEMENT w. OWN KITCHEN AND ENTRANCE! This nearly 2000 sq. ft., 3 + 1 bedroom home, 3.5 bathrooms is perfect for extended family. The main floor has beautiful maple hardwood, a stone facing gas fireplace, half-bath and mudroom. Kitchen continues with maple cupboard, island, stainless steel appliances, walk-in pantry AND QUARTZ COUNTERTOPS. Second level offers large primary suite w. walk-in closet and five pc ensuite. 2 more bedrooms and another family room perfect for media, play room, or office. BASEMENT HAS ITS OWN ENTRANCE, KITCHEN, LAUNDRY, BATHROOM and heat source. Yard is fenced with nice deck and landscaped. Double attached garage. Situated in family neighborhood, this home is close to schools, amenities, Henday and airport. (id:46923)
Open House
This property has open houses!
2:30 pm
Ends at:4:00 pm
Property Details
| MLS® Number | E4440432 |
| Property Type | Single Family |
| Neigbourhood | Allard |
| Amenities Near By | Public Transit, Schools, Shopping |
| Features | Corner Site, Level |
| Structure | Deck |
Building
| Bathroom Total | 4 |
| Bedrooms Total | 4 |
| Amenities | Vinyl Windows |
| Appliances | Dishwasher, Garage Door Opener Remote(s), Garage Door Opener, Hood Fan, Refrigerator, Stove, Window Coverings, Dryer, Two Washers |
| Basement Development | Finished |
| Basement Type | Full (finished) |
| Constructed Date | 2013 |
| Construction Style Attachment | Detached |
| Fireplace Fuel | Gas |
| Fireplace Present | Yes |
| Fireplace Type | Unknown |
| Half Bath Total | 1 |
| Heating Type | Forced Air |
| Stories Total | 2 |
| Size Interior | 1,991 Ft2 |
| Type | House |
Parking
| Attached Garage |
Land
| Acreage | No |
| Fence Type | Fence |
| Land Amenities | Public Transit, Schools, Shopping |
| Size Irregular | 386.14 |
| Size Total | 386.14 M2 |
| Size Total Text | 386.14 M2 |
Rooms
| Level | Type | Length | Width | Dimensions |
|---|---|---|---|---|
| Basement | Family Room | 4.56 m | 4.59 m | 4.56 m x 4.59 m |
| Basement | Bedroom 4 | 3.23 m | 3.83 m | 3.23 m x 3.83 m |
| Basement | Recreation Room | 4.56 m | 4.59 m | 4.56 m x 4.59 m |
| Basement | Utility Room | 2.2 m | 2.26 m | 2.2 m x 2.26 m |
| Main Level | Living Room | 4.87 m | 4.64 m | 4.87 m x 4.64 m |
| Main Level | Dining Room | 2.71 m | 2.98 m | 2.71 m x 2.98 m |
| Main Level | Kitchen | 3.91 m | 3.64 m | 3.91 m x 3.64 m |
| Main Level | Mud Room | 2.17 m | 2.71 m | 2.17 m x 2.71 m |
| Upper Level | Primary Bedroom | 4.22 m | 4.77 m | 4.22 m x 4.77 m |
| Upper Level | Bedroom 2 | 3.02 m | 4.06 m | 3.02 m x 4.06 m |
| Upper Level | Bedroom 3 | 2.7 m | 4.69 m | 2.7 m x 4.69 m |
https://www.realtor.ca/real-estate/28420061/606-allard-bv-sw-edmonton-allard
Contact Us
Contact us for more information
Sharon C. Ryan
Associate
(780) 457-2194
www.sharonryan.ca/
302-5083 Windermere Blvd Sw
Edmonton, Alberta T6W 0J5
(780) 406-4000
(780) 406-8787














