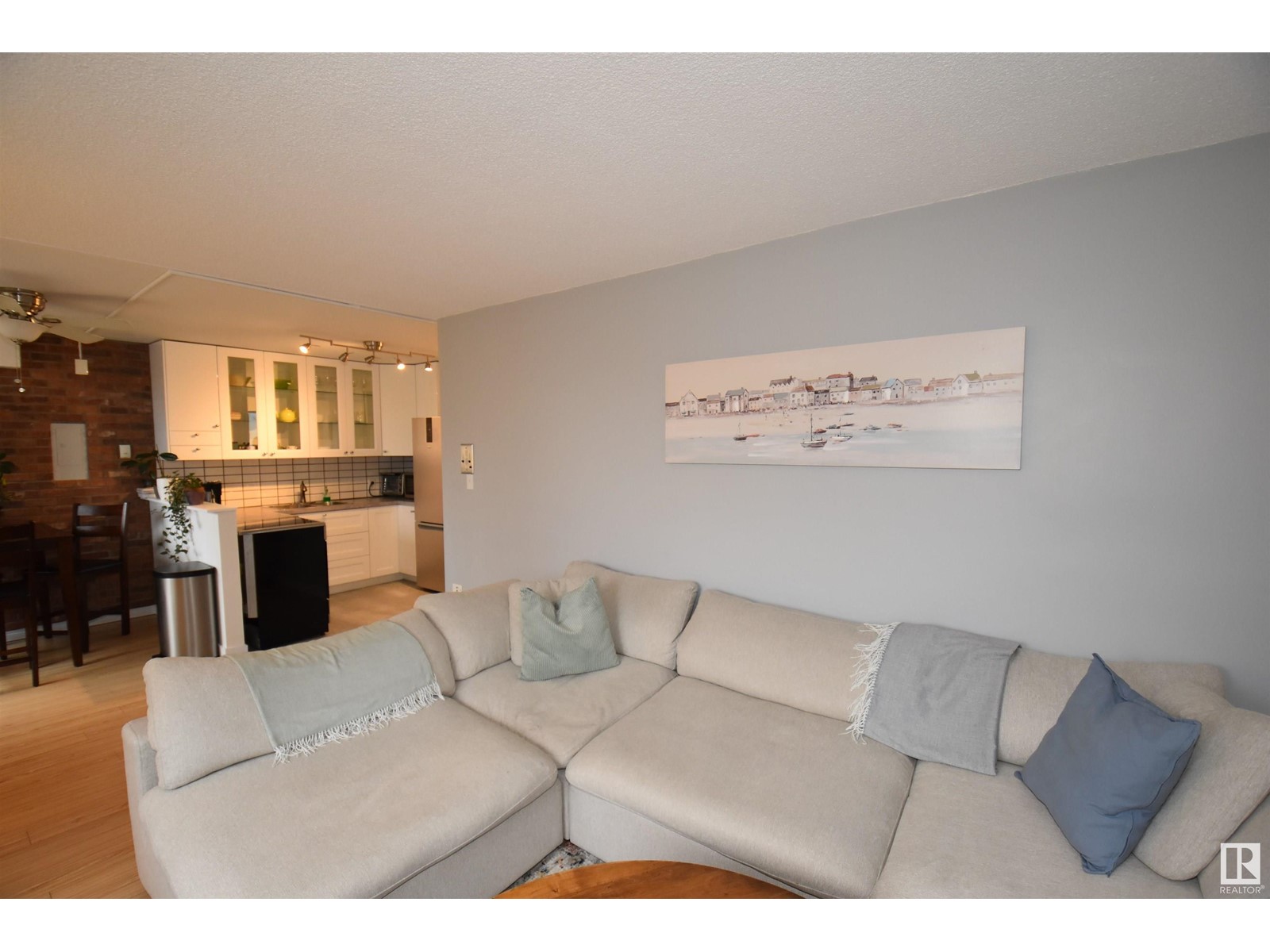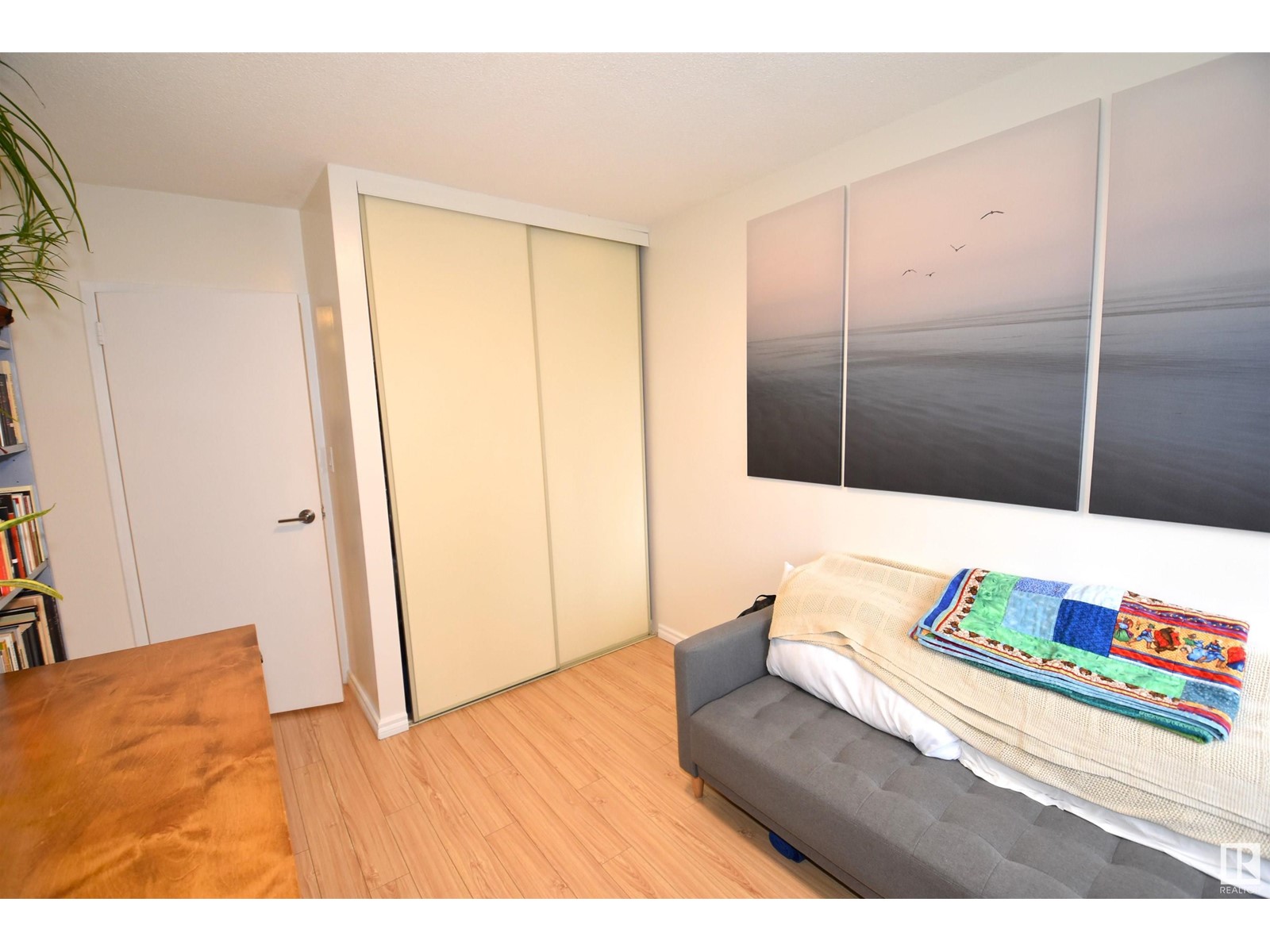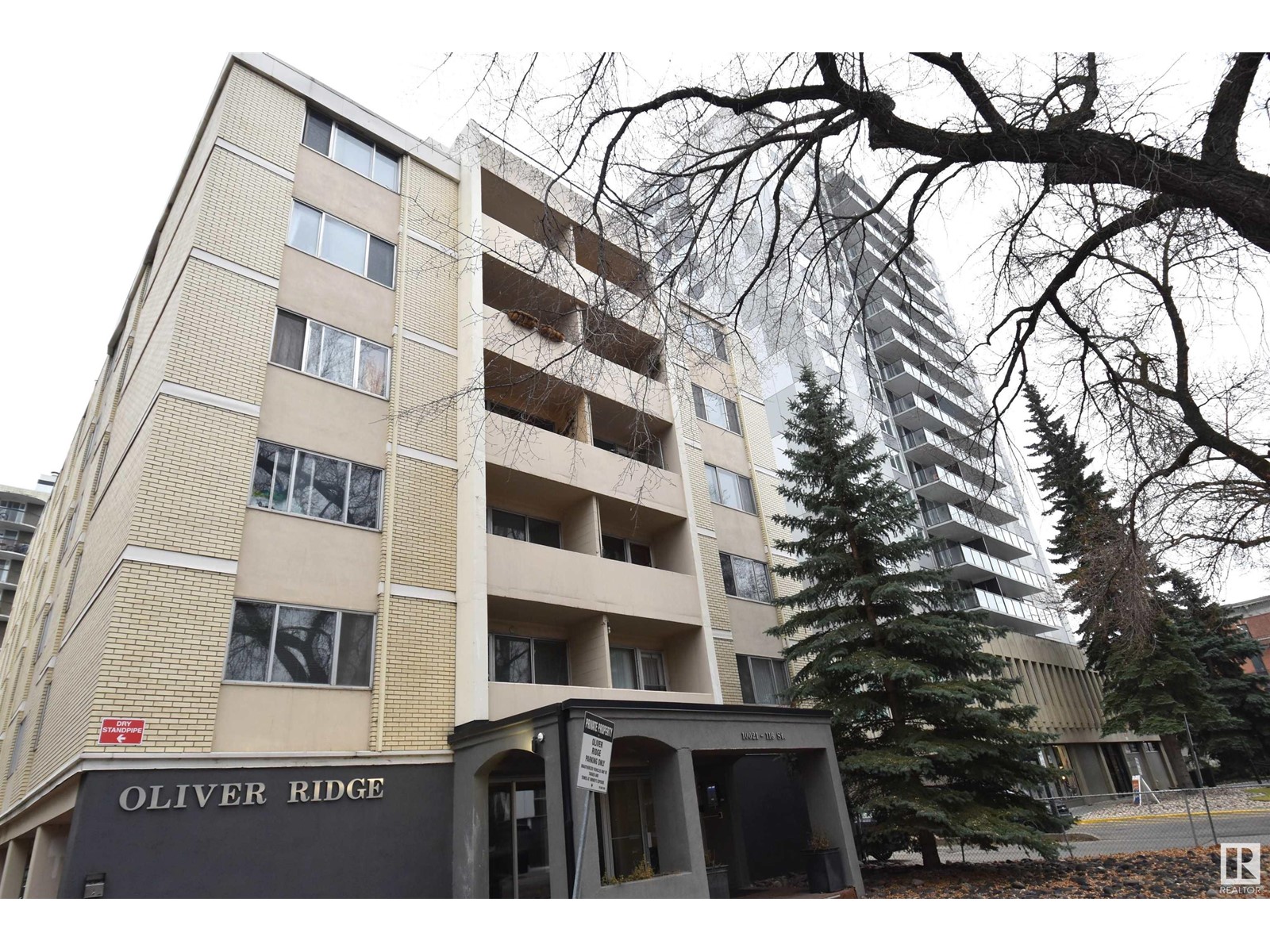#607 10021 116 St Nw Edmonton, Alberta T5K 1V5
$135,000Maintenance, Exterior Maintenance, Heat, Insurance, Common Area Maintenance, Landscaping, Property Management, Other, See Remarks, Water
$567.46 Monthly
Maintenance, Exterior Maintenance, Heat, Insurance, Common Area Maintenance, Landscaping, Property Management, Other, See Remarks, Water
$567.46 MonthlyImpressive 2 Bedroom Condo in Oliver Shines with Many Updates! Prime Location West of Central Downtown close to many Amenities and within walking distance to Victoria River Valley Park and Golf Course. Modern and Sleek Kitchen in White Cabinetry, Glass Doors and Pull Out drawers. Also Stainless Steel Appliances, New Flooring, & Light Fixtures throughout the Unit. Exposed Brick Feature Wall in Dining Room with Patio Access. Enjoy Daily Sunsets on the Patio. Spacious & Bright Living Room shows Large Windows and Views overlooking the City and River Valley. Two Great Sized Bedrooms with Double Closets & Fresh Paint. Updated 4PC Bath includes Vanity/Fixtures, Fan & Lights. An extra bonus is In-suite Laundry! Also Shared Laundry just down the Hall to get laundry day over faster! Convenient Parking Space Assigned to Unit Only a Few Steps to the Back Entrance and Elevator to Your Floor. Beautiful Neighborhood Lined in Elm Trees with the Convenience of Downtown Atmosphere. Excellent Place to Call Home!!! (id:46923)
Property Details
| MLS® Number | E4413533 |
| Property Type | Single Family |
| Neigbourhood | Oliver |
| AmenitiesNearBy | Golf Course, Public Transit, Schools, Shopping |
| Features | No Animal Home, No Smoking Home |
| ParkingSpaceTotal | 1 |
| Structure | Deck, Patio(s) |
| ViewType | Valley View, City View |
Building
| BathroomTotal | 1 |
| BedroomsTotal | 2 |
| Appliances | Washer/dryer Combo, Fan, Microwave, Refrigerator, Stove, Window Coverings |
| BasementType | None |
| ConstructedDate | 1963 |
| FireProtection | Smoke Detectors |
| HeatingType | Baseboard Heaters, Hot Water Radiator Heat |
| SizeInterior | 711.0639 Sqft |
| Type | Apartment |
Parking
| Stall |
Land
| Acreage | No |
| LandAmenities | Golf Course, Public Transit, Schools, Shopping |
| SizeIrregular | 39 |
| SizeTotal | 39 M2 |
| SizeTotalText | 39 M2 |
Rooms
| Level | Type | Length | Width | Dimensions |
|---|---|---|---|---|
| Main Level | Living Room | 4.86 m | 3.73 m | 4.86 m x 3.73 m |
| Main Level | Dining Room | 3.05 m | 1.99 m | 3.05 m x 1.99 m |
| Main Level | Kitchen | 2.77 m | 2.55 m | 2.77 m x 2.55 m |
| Main Level | Primary Bedroom | 3.94 m | 3.11 m | 3.94 m x 3.11 m |
| Main Level | Bedroom 2 | 3.91 m | 2.78 m | 3.91 m x 2.78 m |
https://www.realtor.ca/real-estate/27648310/607-10021-116-st-nw-edmonton-oliver
Interested?
Contact us for more information
John W. Acevedo
Associate
202 Main Street
Spruce Grove, Alberta T7X 0G2
Joshua Acevedo
Associate
202 Main Street
Spruce Grove, Alberta T7X 0G2
Kimberley J. Acevedo
Associate
202 Main Street
Spruce Grove, Alberta T7X 0G2

















































