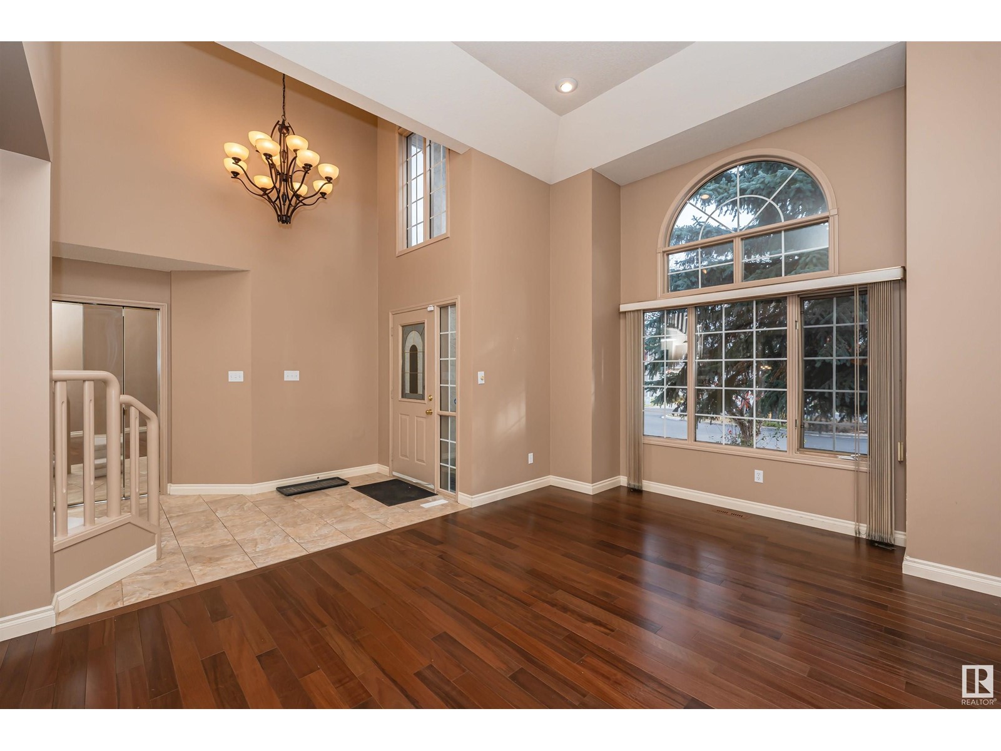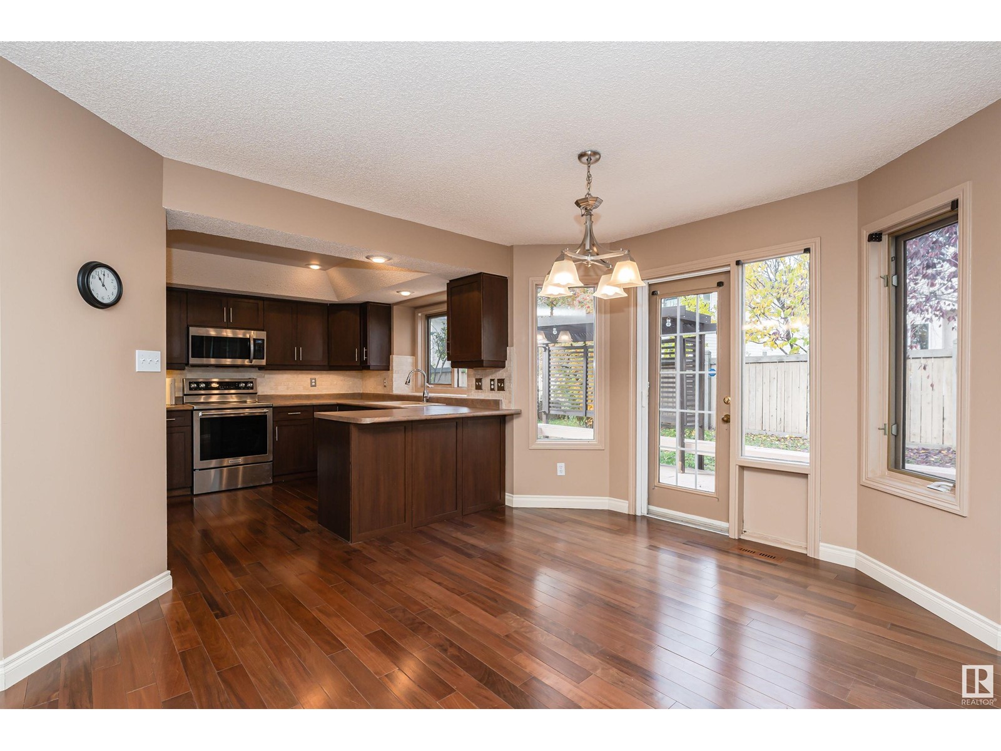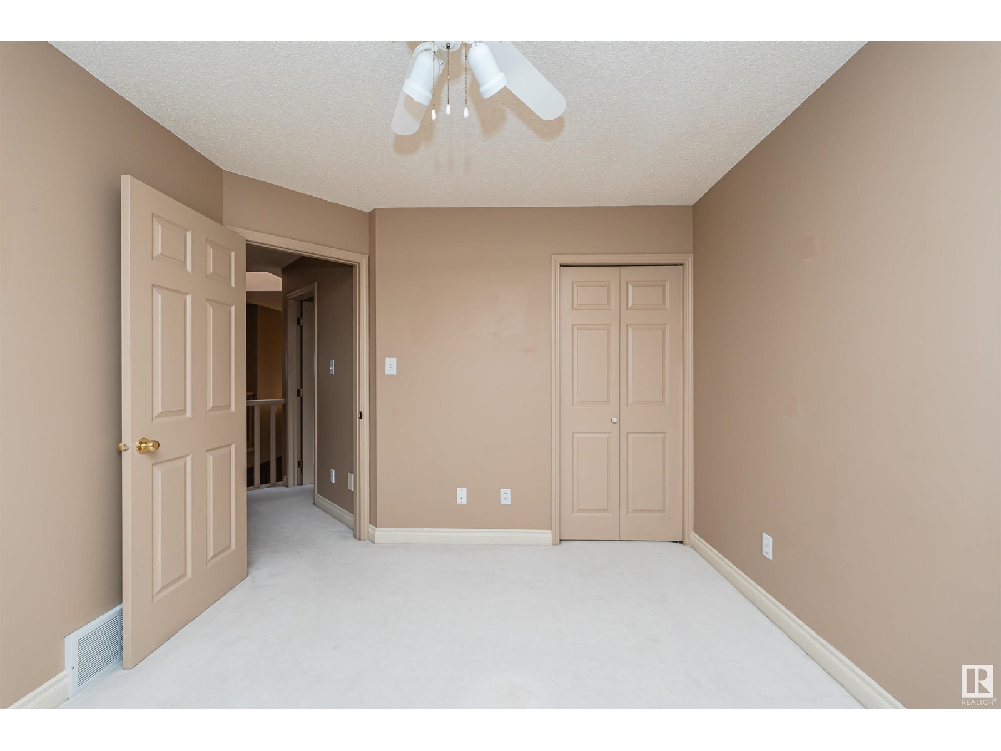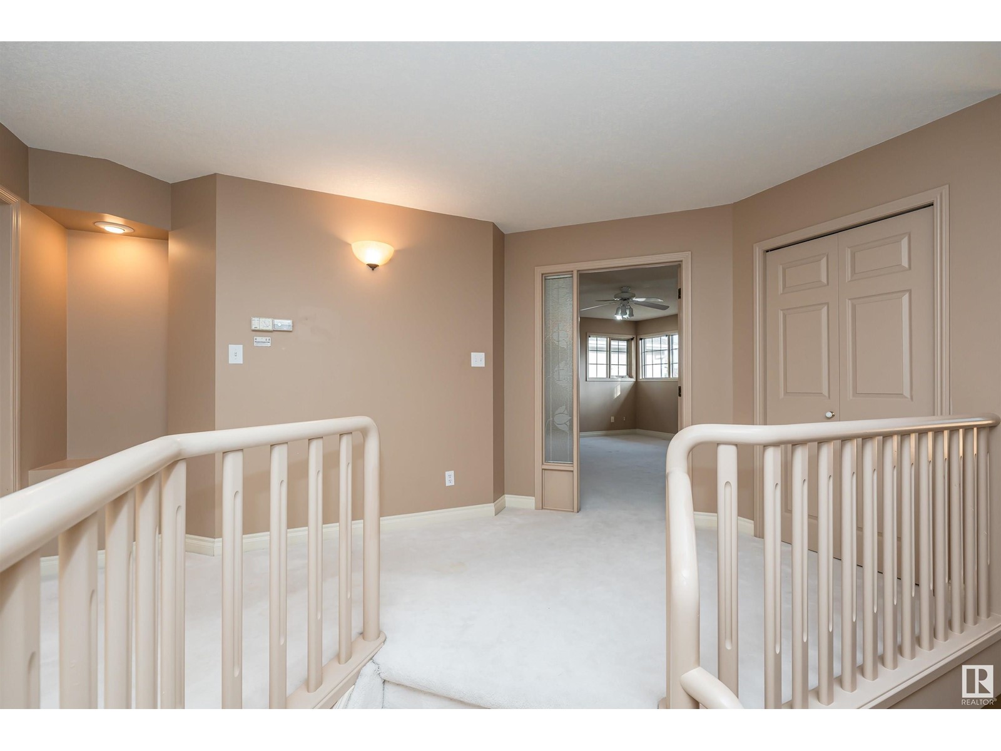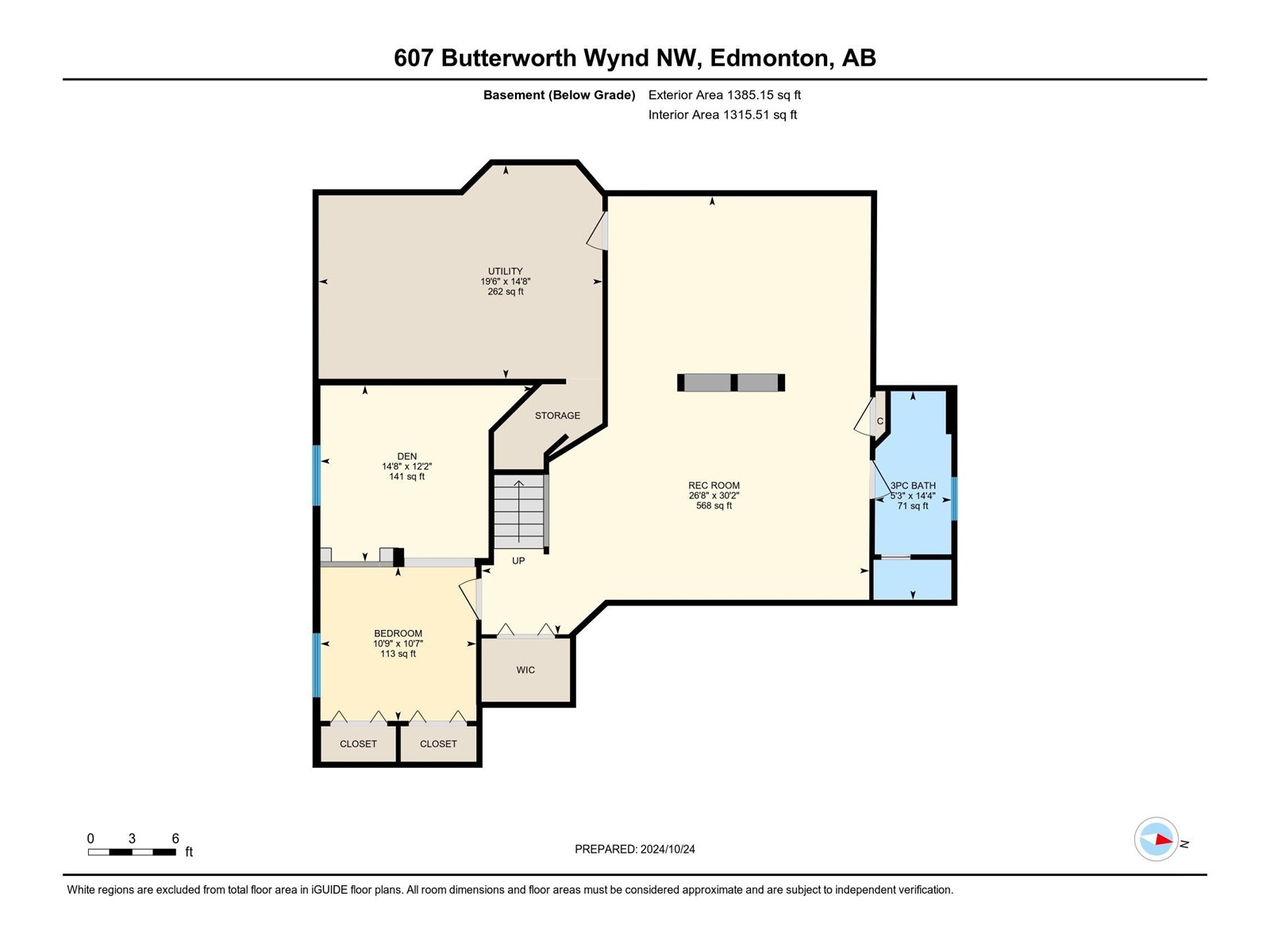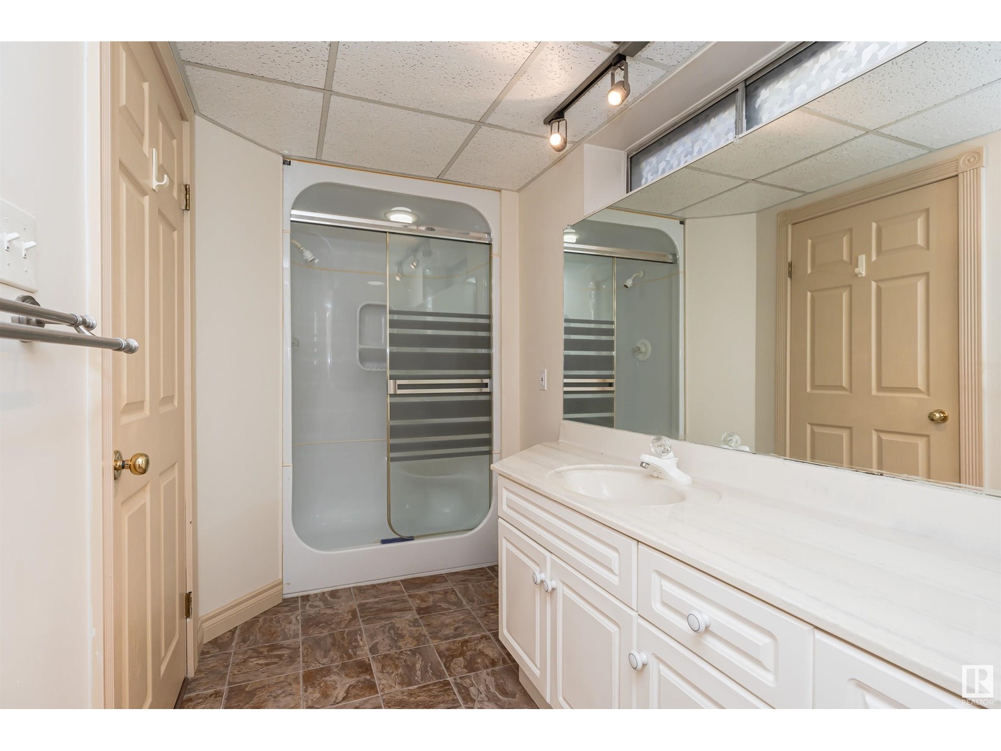607 Butterworth Wd Nw Edmonton, Alberta T6R 2G8
$799,900
This stunning two-story home in BULYEA HEIGHTS is on a quiet cul-de-sac and offers over 4200 sq ft of living space, 6 bedrooms, 5 baths, a fully developed basement, and a triple-insulated garage. The elegant entrance with vaulted ceilings leads to a bright living room, a formal dining room, a cozy family room with a stone gas fireplace, and a well-equipped kitchen with ample cabinetry, a pantry, and stainless-steel appliances, while the breakfast area overlooks the backyard. A main floor laundry, and a 4-pic bathroom with pocket door to the bedroom complete this level. Upstairs, you will find a spacious master bedroom with a sitting area, a walk-in closet, and a 5-pic en suite. There are also three generous-sized bedrooms, one with a 2-pic guest en suite, and a shared 4-pic bathroom complete this level. The developed basement includes a rec room, a den room, a large bedroom, and a 3-pic bathroom. Recent updates: new vinyl plank flooring and carpet in the basement. Easy access to Whitemud & Henday. (id:46923)
Property Details
| MLS® Number | E4411746 |
| Property Type | Single Family |
| Neigbourhood | Bulyea Heights |
| Amenities Near By | Playground, Public Transit, Schools, Shopping |
| Features | Skylight |
| Structure | Deck |
Building
| Bathroom Total | 5 |
| Bedrooms Total | 6 |
| Appliances | Dishwasher, Dryer, Garage Door Opener Remote(s), Garage Door Opener, Microwave Range Hood Combo, Refrigerator, Stove, Washer, Window Coverings |
| Basement Development | Finished |
| Basement Type | Full (finished) |
| Constructed Date | 1992 |
| Construction Style Attachment | Detached |
| Fire Protection | Smoke Detectors |
| Half Bath Total | 1 |
| Heating Type | Forced Air |
| Stories Total | 2 |
| Size Interior | 2,869 Ft2 |
| Type | House |
Parking
| Attached Garage |
Land
| Acreage | No |
| Fence Type | Fence |
| Land Amenities | Playground, Public Transit, Schools, Shopping |
| Size Irregular | 577.43 |
| Size Total | 577.43 M2 |
| Size Total Text | 577.43 M2 |
Rooms
| Level | Type | Length | Width | Dimensions |
|---|---|---|---|---|
| Basement | Den | 4.46 * 3.70 | ||
| Basement | Bedroom 6 | 3.26 * 3.23 | ||
| Basement | Recreation Room | 8.13 * 9.19 | ||
| Main Level | Living Room | 3.66 * 5.07 | ||
| Main Level | Dining Room | 3.66 * 4.53 | ||
| Main Level | Kitchen | 3.98 * 3.14 | ||
| Main Level | Family Room | 3.97 * 5.91 | ||
| Main Level | Bedroom 2 | 3.14 * 4.26 | ||
| Upper Level | Primary Bedroom | 6.16 * 4.97 | ||
| Upper Level | Bedroom 3 | 4.27 * 3.58 | ||
| Upper Level | Bedroom 4 | 3.01 * 3.53 | ||
| Upper Level | Bedroom 5 | 3.09 * 3.47 |
https://www.realtor.ca/real-estate/27584747/607-butterworth-wd-nw-edmonton-bulyea-heights
Contact Us
Contact us for more information

Henry Han
Associate
5954 Gateway Blvd Nw
Edmonton, Alberta T6H 2H6
(780) 439-3300




