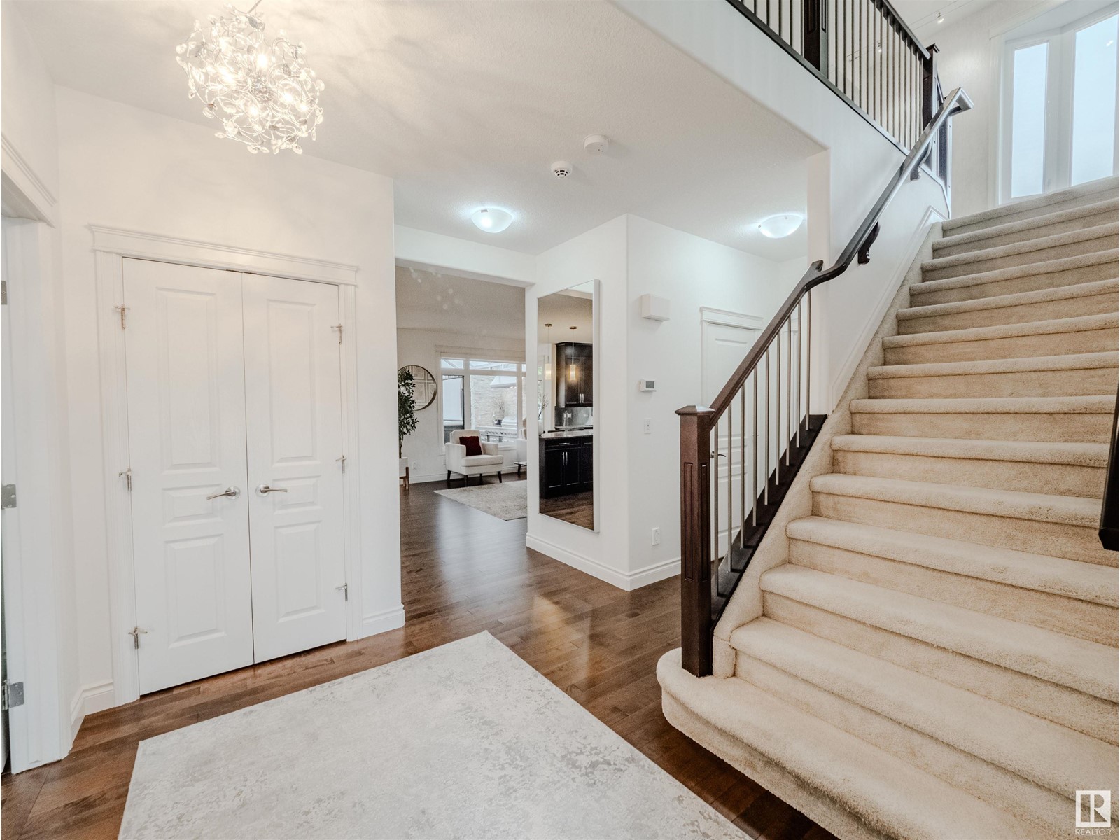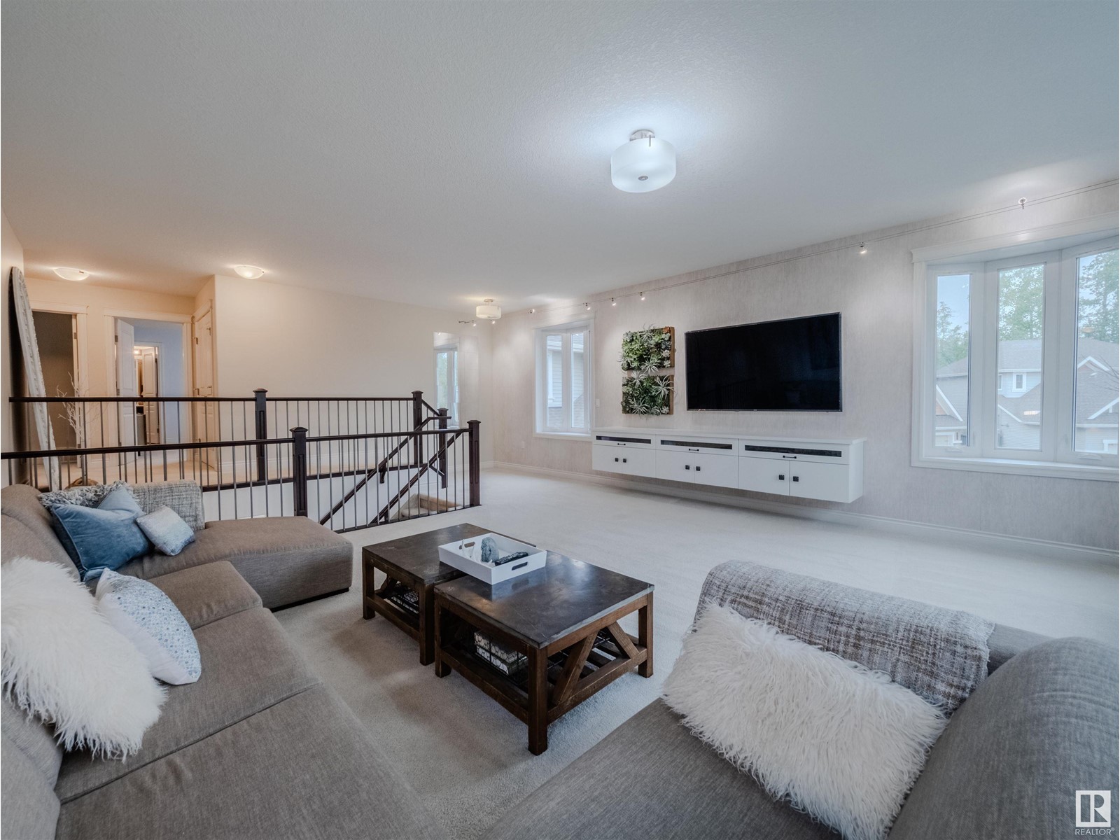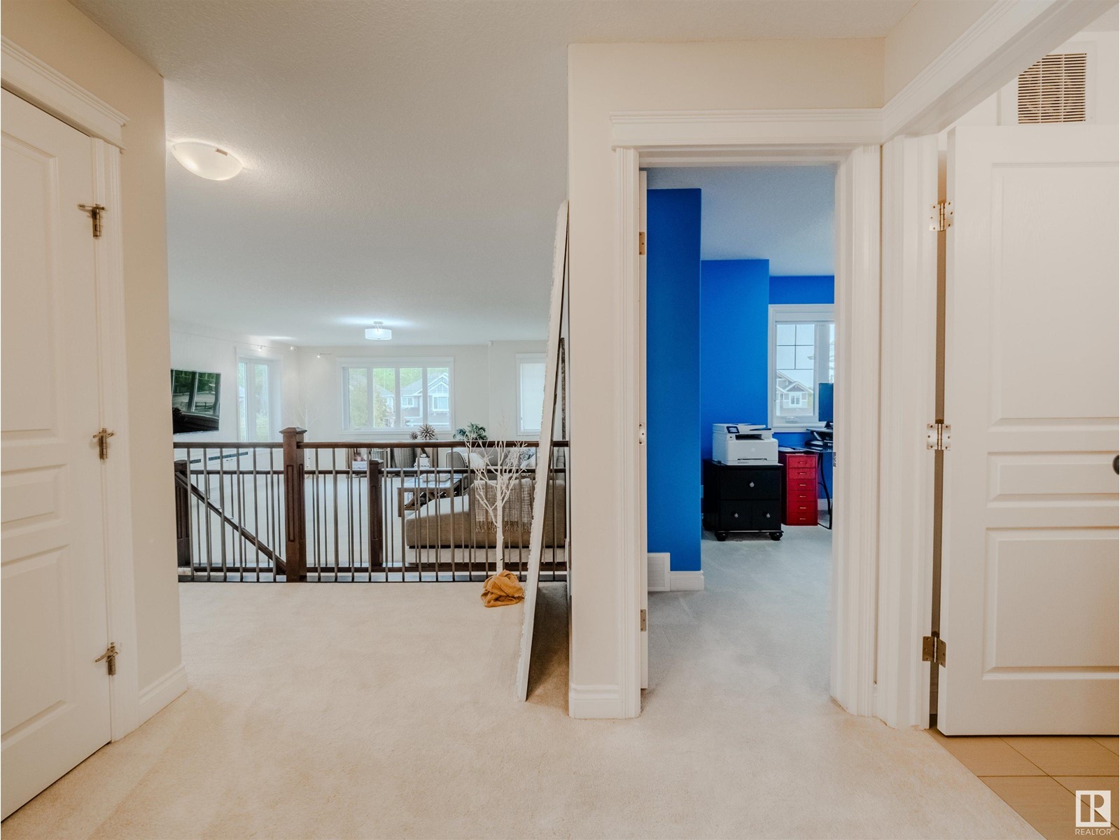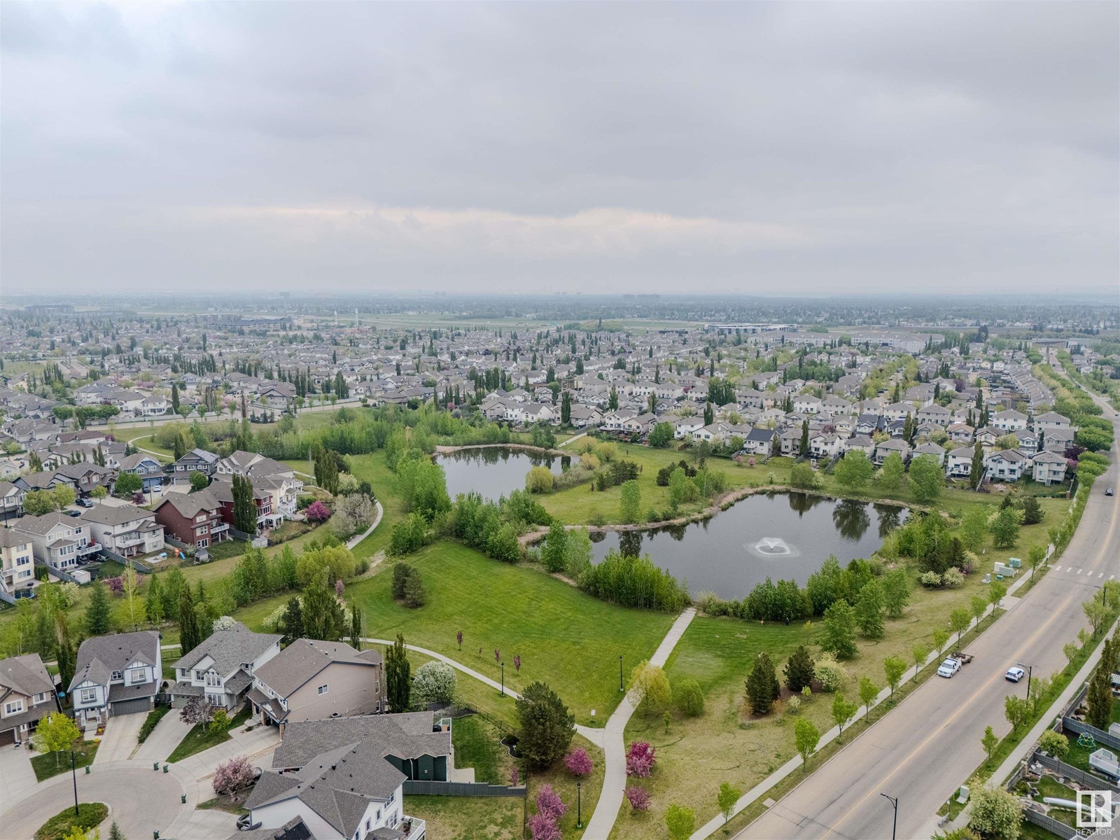607 Hemingway Pt Nw Edmonton, Alberta T6M 0M6
$799,900
Executive Retreat meets Family Living in West Edmonton! 3240 sq ft of living space tucked into a prestigious, forest-backing cul-de-sac just 5 minutes walking distance from two excellent schools. This 5-bed, 3.5-bath gem stuns guests with its 3-season bug-free sunroom that has a full 2nd kitchen with gas BBQ, stove, fridge and h+c running water. This massive sunroom (615 sq ft) ALSO hosts a big hot tub, fire lamps, and a projector/screen to watch Oilers games with a crowd of friends and family…or they can sit around the outdoor fire pit in the yard (complete with gas-fired log starter!) Inside, chefs love the main kitchen, complete with a pot filler, stainless backsplash, smart fridge and pre-fitted for gas. The finished basement features heated floors throughout and a hidden children’s nook. A must-have during Edmonton’s winters: the heated garage. A perfect home for families, entertaining, or working from home in a safe & peaceful hideaway with professional neighbors. (id:46923)
Property Details
| MLS® Number | E4438314 |
| Property Type | Single Family |
| Neigbourhood | The Hamptons |
| Amenities Near By | Public Transit, Schools, Shopping |
| Features | Flat Site, No Back Lane, Park/reserve |
| Parking Space Total | 4 |
| Structure | Deck |
Building
| Bathroom Total | 4 |
| Bedrooms Total | 5 |
| Appliances | Alarm System, Dishwasher, Dryer, Hood Fan, Microwave, Refrigerator, Storage Shed, Stove, Washer, Window Coverings |
| Basement Development | Finished |
| Basement Type | Full (finished) |
| Constructed Date | 2012 |
| Construction Style Attachment | Detached |
| Fireplace Fuel | Gas |
| Fireplace Present | Yes |
| Fireplace Type | Unknown |
| Half Bath Total | 1 |
| Heating Type | Forced Air |
| Stories Total | 2 |
| Size Interior | 2,465 Ft2 |
| Type | House |
Parking
| Attached Garage |
Land
| Acreage | No |
| Fence Type | Fence |
| Land Amenities | Public Transit, Schools, Shopping |
| Size Irregular | 504.39 |
| Size Total | 504.39 M2 |
| Size Total Text | 504.39 M2 |
Rooms
| Level | Type | Length | Width | Dimensions |
|---|---|---|---|---|
| Basement | Family Room | 6.37 m | 3.85 m | 6.37 m x 3.85 m |
| Basement | Bedroom 4 | 3.15 m | 2.96 m | 3.15 m x 2.96 m |
| Basement | Bedroom 5 | 3.11 m | 2.96 m | 3.11 m x 2.96 m |
| Basement | Utility Room | 4.34 m | 2.26 m | 4.34 m x 2.26 m |
| Main Level | Living Room | 5.73 m | 5.27 m | 5.73 m x 5.27 m |
| Main Level | Dining Room | 3.68 m | 2.45 m | 3.68 m x 2.45 m |
| Main Level | Kitchen | 4.38 m | 4.26 m | 4.38 m x 4.26 m |
| Main Level | Den | 3.66 m | 2.72 m | 3.66 m x 2.72 m |
| Main Level | Laundry Room | 3.66 m | 2.05 m | 3.66 m x 2.05 m |
| Upper Level | Primary Bedroom | 5.28 m | 3.94 m | 5.28 m x 3.94 m |
| Upper Level | Bedroom 2 | 4.59 m | 3.95 m | 4.59 m x 3.95 m |
| Upper Level | Bedroom 3 | 4.13 m | 3.07 m | 4.13 m x 3.07 m |
| Upper Level | Bonus Room | 8.19 m | 5.74 m | 8.19 m x 5.74 m |
https://www.realtor.ca/real-estate/28361658/607-hemingway-pt-nw-edmonton-the-hamptons
Contact Us
Contact us for more information

Patrick D. Fields
Associate
www.edmontonrealestateguy.com/
twitter.com/ISellEdmonton
www.facebook.com/PatrickFieldsRealEstate/
www.linkedin.com/in/patrick-fields-4986a66b
www.instagram.com/patrickdfields/
www.youtube.com/PatrickFieldsRE
3400-10180 101 St Nw
Edmonton, Alberta T5J 3S4
(855) 623-6900
Lori A. Cowie
Associate
3400-10180 101 St Nw
Edmonton, Alberta T5J 3S4
(855) 623-6900













































































