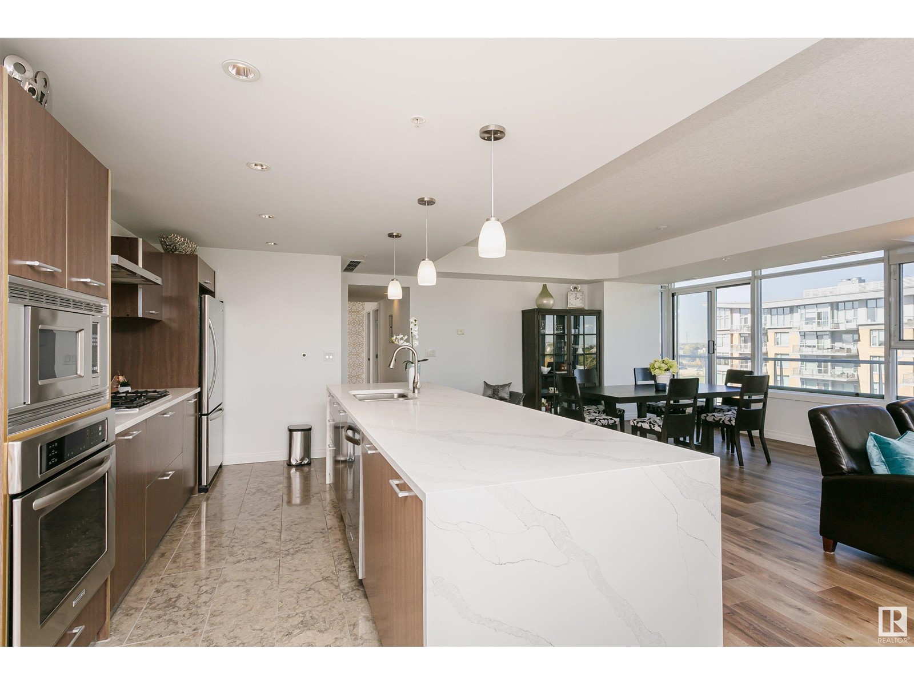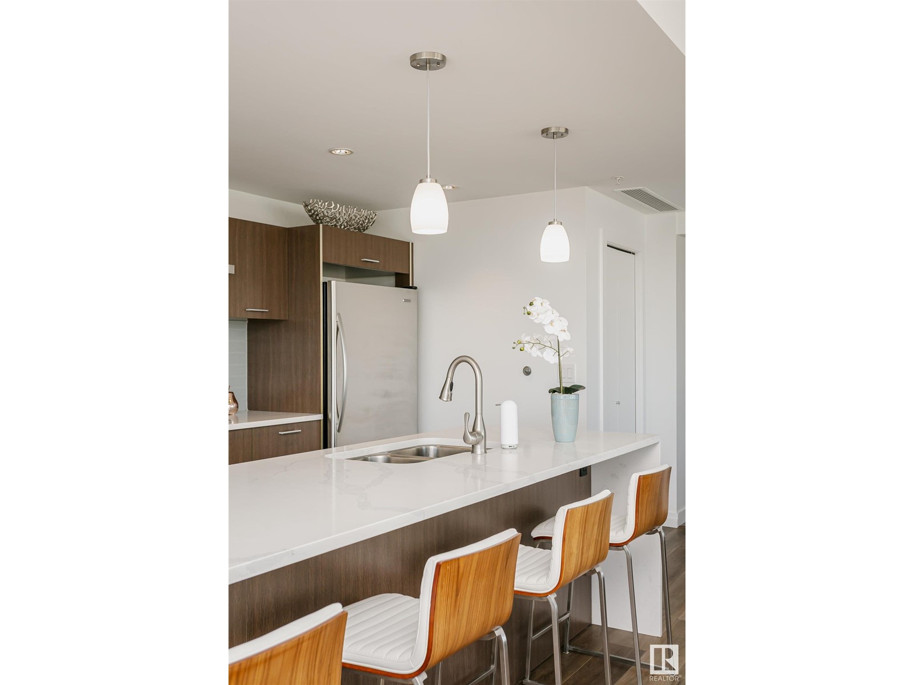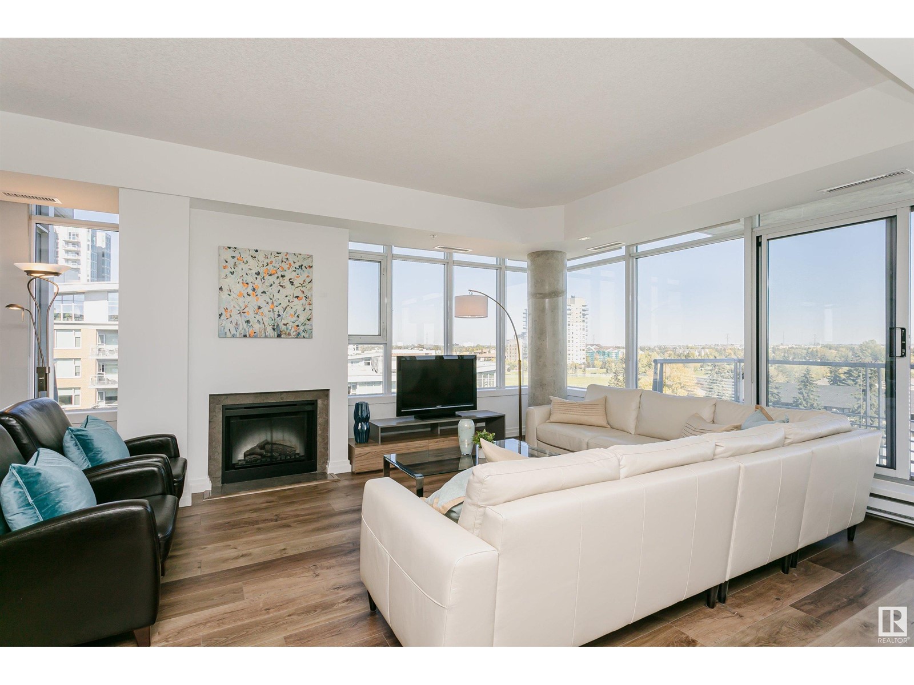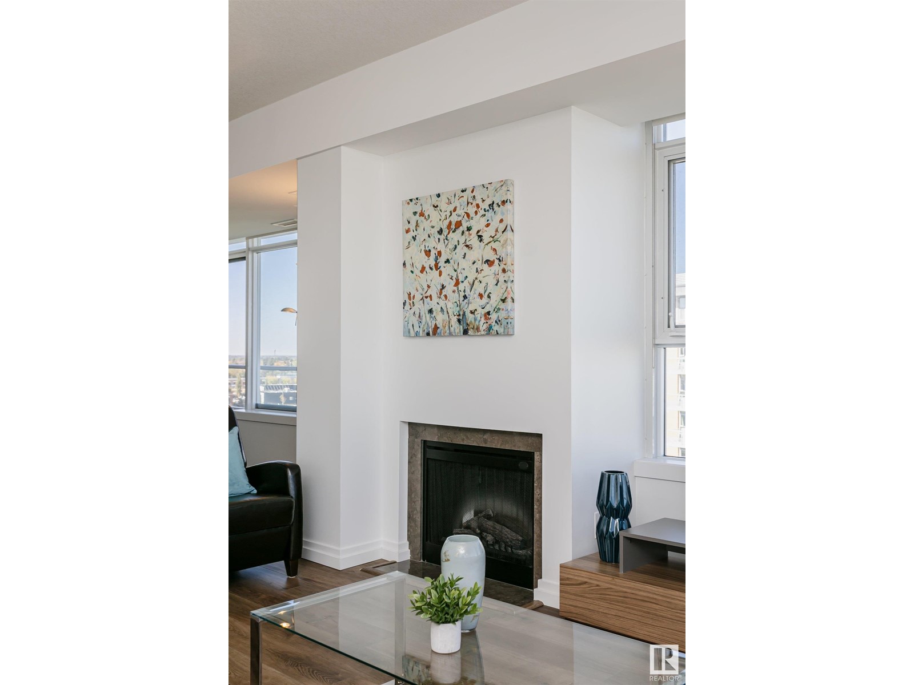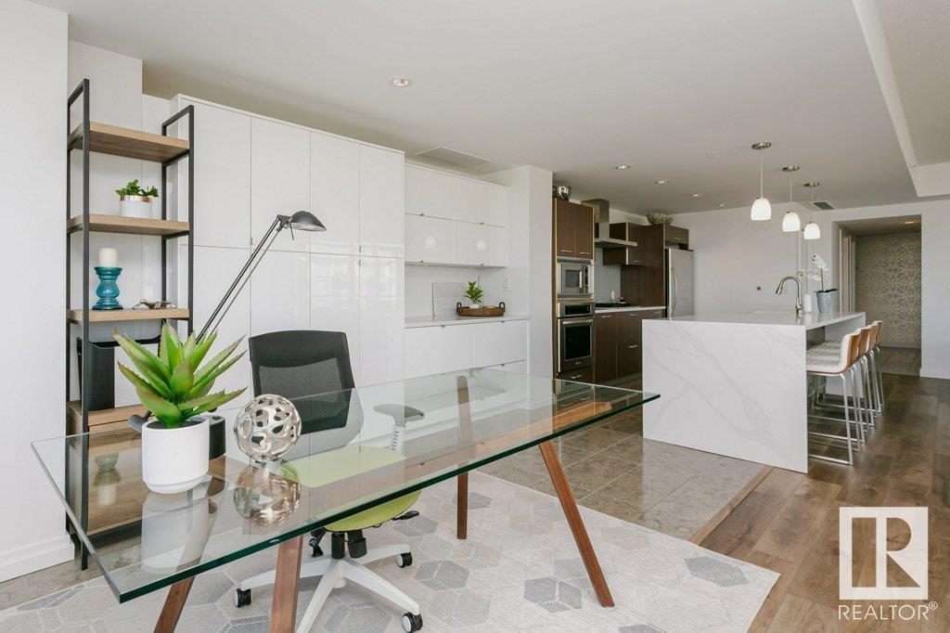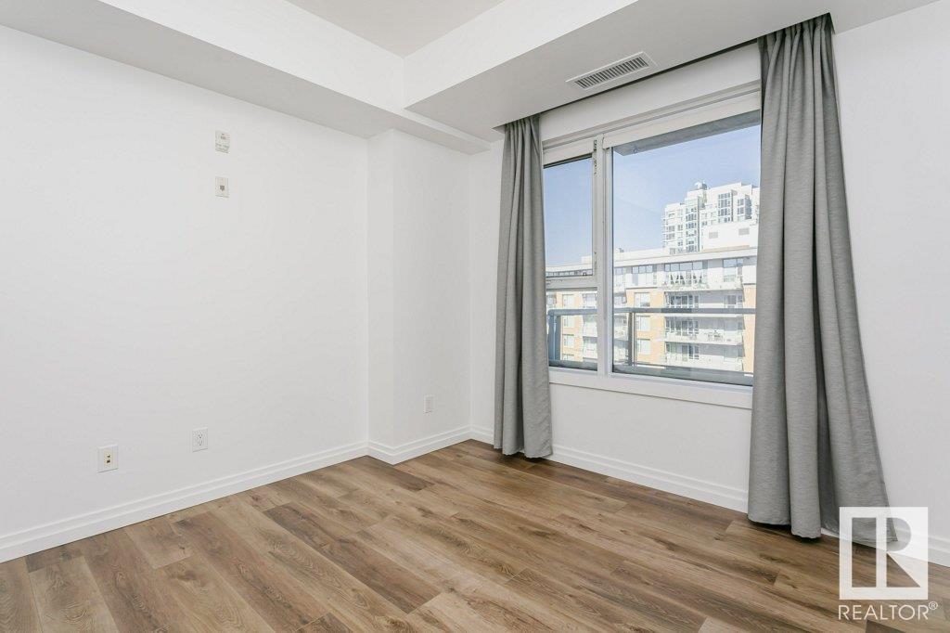#609 2504 109 St Nw Edmonton, Alberta T6J 2H3
$449,900Maintenance, Electricity, Heat, Insurance, Other, See Remarks, Property Management, Water
$1,210.99 Monthly
Maintenance, Electricity, Heat, Insurance, Other, See Remarks, Property Management, Water
$1,210.99 MonthlyWelcome to this luxurious 2-bed SUB-PENTHOUSE at One Century Park. This stunning condo has an abundance of natural light & boasts a spacious open-concept layout with a generous open kitchen, dining area, nook and a living space with fireplace. The chef's kitchen showcases soft-close cabinetry with Quartz countertops, waterfall island and custom pantry with coffee bar, modern glass backsplash and stainless appliances, including a gas top range. Enjoy pristine views from two balconies equipped with a natural gas BBQ hook-up and a water bib. Relax in your DREAM 5-pc Spa ensuite, complete with a separate soaker tub and a glass enclosed rainforest shower. The double walk-through closets offer ample storage space. An additional bedroom, a 4-pc bath and a new full-size washer and dryer in the laundry complete this suite. Two side-by-side titled UG parking stalls & a storage locker included. Located just minutes away from ALL AMENITIES, within walking distance of the LRT & easy access to the Henday & Whitemud. (id:46923)
Property Details
| MLS® Number | E4416009 |
| Property Type | Single Family |
| Neigbourhood | Ermineskin |
| Amenities Near By | Golf Course, Public Transit, Schools, Shopping |
| Features | Flat Site |
| Parking Space Total | 2 |
| Structure | Patio(s) |
Building
| Bathroom Total | 2 |
| Bedrooms Total | 2 |
| Appliances | Dishwasher, Garburator, Microwave Range Hood Combo, Oven - Built-in, Refrigerator, Washer/dryer Stack-up, Stove, Window Coverings |
| Basement Type | None |
| Constructed Date | 2008 |
| Cooling Type | Central Air Conditioning |
| Fire Protection | Smoke Detectors |
| Fireplace Fuel | Electric |
| Fireplace Present | Yes |
| Fireplace Type | Unknown |
| Heating Type | Coil Fan |
| Size Interior | 1,354 Ft2 |
| Type | Apartment |
Parking
| Underground |
Land
| Acreage | No |
| Land Amenities | Golf Course, Public Transit, Schools, Shopping |
| Size Irregular | 109.84 |
| Size Total | 109.84 M2 |
| Size Total Text | 109.84 M2 |
Rooms
| Level | Type | Length | Width | Dimensions |
|---|---|---|---|---|
| Main Level | Living Room | 23'9 x 14'9 | ||
| Main Level | Dining Room | 13'1 x 17'10 | ||
| Main Level | Kitchen | 12'9 x 17'10 | ||
| Main Level | Primary Bedroom | 12'11 x 11'11 | ||
| Main Level | Bedroom 2 | 12'11 x 10'9 |
https://www.realtor.ca/real-estate/27736952/609-2504-109-st-nw-edmonton-ermineskin
Contact Us
Contact us for more information

Jessie L. Mccracken
Associate
(844) 274-2914
www.jessiemccracken.com/
www.facebook.com/JessieMcCrackenYEGProRealty/
www.instagram.com/jessiemccracken_yeg_homes/
3400-10180 101 St Nw
Edmonton, Alberta T5J 3S4
(855) 623-6900


















