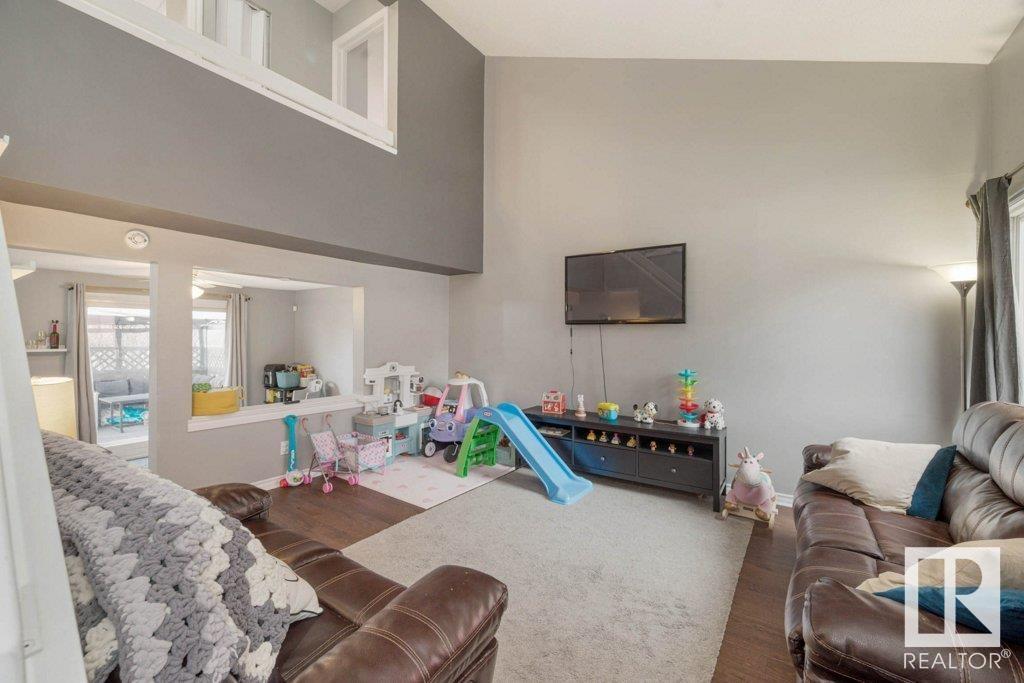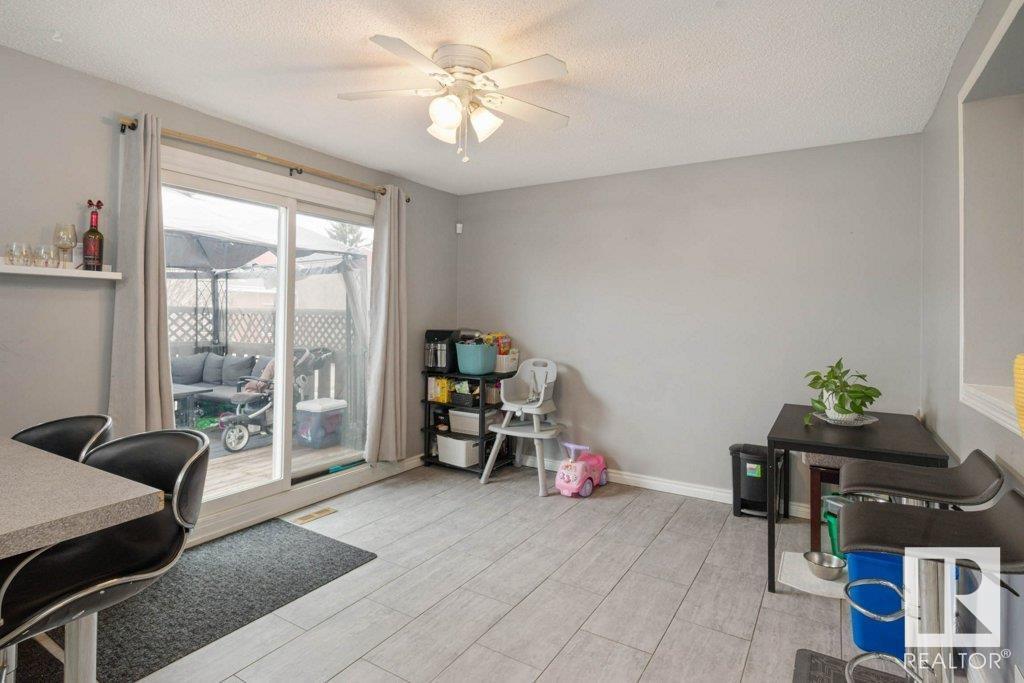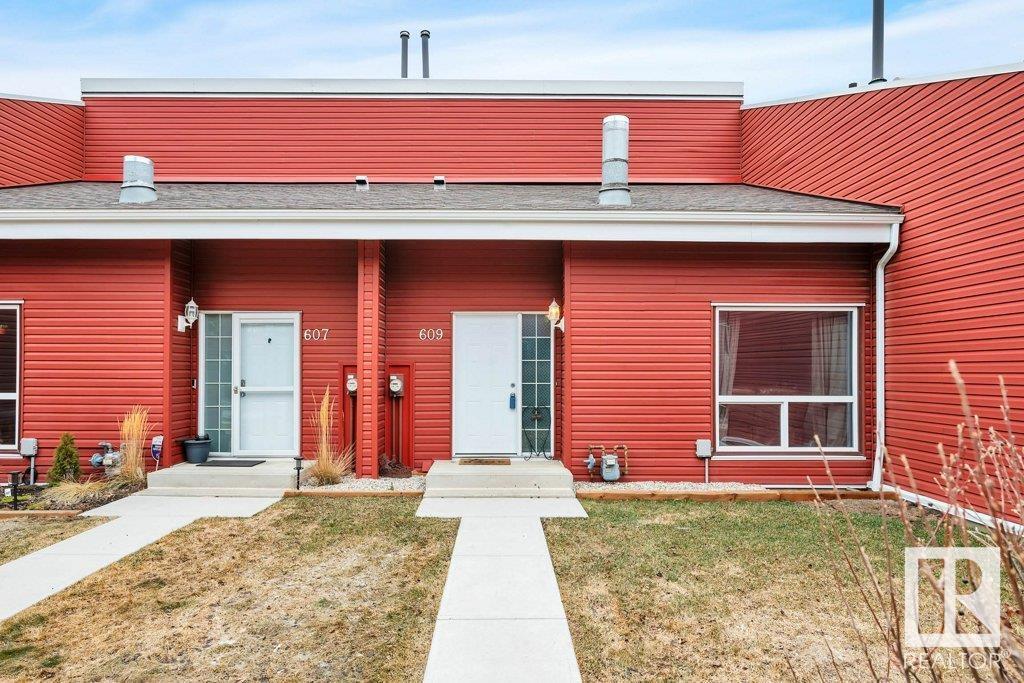609 Millbourne E Nw Edmonton, Alberta T6K 3N3
$248,000Maintenance, Exterior Maintenance, Insurance, Landscaping, Property Management, Other, See Remarks
$405.44 Monthly
Maintenance, Exterior Maintenance, Insurance, Landscaping, Property Management, Other, See Remarks
$405.44 MonthlyWelcome to Lee Ridge Village, located in SOUTHEAST Edmonton! This VERY SPACIOUS 3 bedroom & 2 bathroom townhouse is perfect for first time buyers or downsizers! An EXCELLENT INVESTMENT OPPORTUNITY as well! LARGE BEDROOMS, VAULTED CEILING, CENTRAL AIR CONDITIONING, DEVELOPED BASEMENT, PRIVATE FENCED YARD, 2 PARKING STALLS & ADDITIONAL STALLS FOR RENT & ALL SEASONAL MAINTAINCE IS INCLUDED! Condo fees are $405.77 monthly, could be $35 less monthly if you only require one parking stall! Easy access to Whitemud Freeway, short walking distance to LRT, schools, major bus routes, shopping & other surrounding amenities! An absolute must see today! :-) (id:46923)
Property Details
| MLS® Number | E4429120 |
| Property Type | Single Family |
| Neigbourhood | Lee Ridge |
| Amenities Near By | Golf Course, Playground, Public Transit, Schools, Shopping |
| Community Features | Public Swimming Pool |
| Features | Flat Site |
| Parking Space Total | 2 |
Building
| Bathroom Total | 2 |
| Bedrooms Total | 3 |
| Amenities | Vinyl Windows |
| Appliances | Dishwasher, Dryer, Fan, Microwave Range Hood Combo, Refrigerator, Stove, Washer |
| Basement Development | Finished |
| Basement Type | Full (finished) |
| Ceiling Type | Vaulted |
| Constructed Date | 1979 |
| Construction Style Attachment | Attached |
| Cooling Type | Central Air Conditioning |
| Fire Protection | Smoke Detectors |
| Heating Type | Forced Air |
| Stories Total | 2 |
| Size Interior | 1,034 Ft2 |
| Type | Row / Townhouse |
Parking
| Stall |
Land
| Acreage | No |
| Fence Type | Fence |
| Land Amenities | Golf Course, Playground, Public Transit, Schools, Shopping |
| Size Irregular | 263.79 |
| Size Total | 263.79 M2 |
| Size Total Text | 263.79 M2 |
Rooms
| Level | Type | Length | Width | Dimensions |
|---|---|---|---|---|
| Basement | Utility Room | 3.72 m | 4.35 m | 3.72 m x 4.35 m |
| Basement | Laundry Room | 1.52 m | 2.94 m | 1.52 m x 2.94 m |
| Basement | Recreation Room | 4.81 m | 4.54 m | 4.81 m x 4.54 m |
| Main Level | Living Room | 3.89 m | 4.7 m | 3.89 m x 4.7 m |
| Main Level | Dining Room | 2.92 m | 3.46 m | 2.92 m x 3.46 m |
| Main Level | Kitchen | 3.58 m | 4.03 m | 3.58 m x 4.03 m |
| Upper Level | Primary Bedroom | 3.31 m | 4.7 m | 3.31 m x 4.7 m |
| Upper Level | Bedroom 2 | 2.41 m | 3.66 m | 2.41 m x 3.66 m |
| Upper Level | Bedroom 3 | 2.97 m | 3.57 m | 2.97 m x 3.57 m |
https://www.realtor.ca/real-estate/28122096/609-millbourne-e-nw-edmonton-lee-ridge
Contact Us
Contact us for more information
Jay D. Berg
Associate
(780) 488-0966
www.jayberg.com/
twitter.com/JayBergGroup
www.facebook.com/JayBergGroup
www.linkedin.com/in/jayberg
201-10555 172 St Nw
Edmonton, Alberta T5S 1P1
(780) 483-2122
(780) 488-0966











































