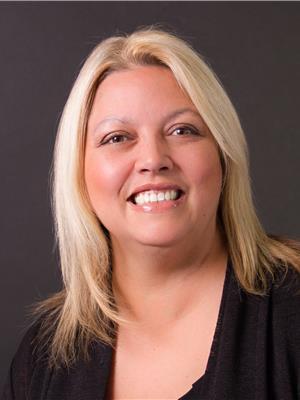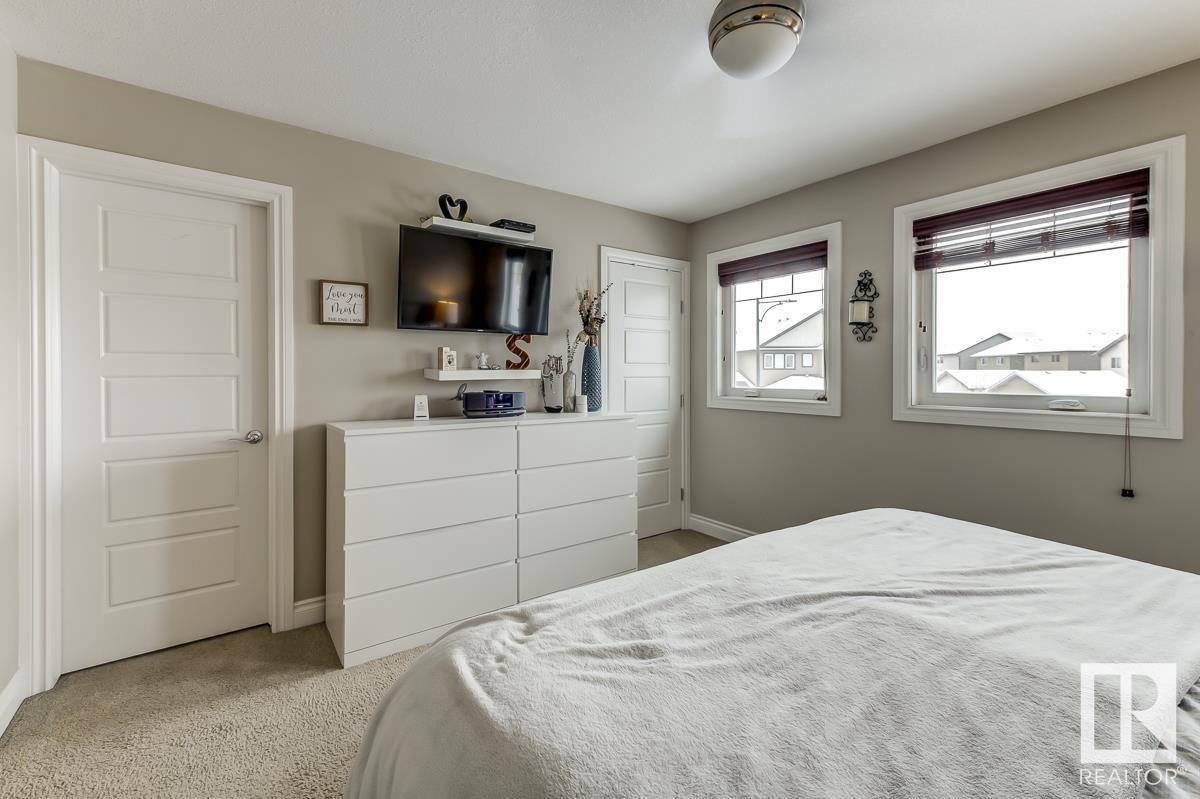610 42 Av Nw Edmonton, Alberta T6T 0W9
$465,000
IMPECCABLY MAINTAINED and we do mean IMPECCABLE!!! This COVENTRY-BUILT, 1400 SQ.FT., 3 BED, 3 BATH 2 storey home has all the upgrades and a FANTASTIC OPEN FLOOR-PLAN, nicely SITUATED IN A QUIET CUL DE SAC…. perfect for those weekend hockey games with all the kids! Featuring STAINLESS APPLIANCES and SIDE PANTRY, a DEEP 23’ DOUBLE ATTACHED/INSULATED & DRYWALLED GARAGE (plenty long enough for your pickup truck), ENGINEERED HARDWOOD & TILE FLOORING, with GRANITE COUNTERTOPS throughout and a REAR DECK overlooking a serene GREENSPACE & PARK! The décor is all up to date with the current trends and the SPACIOUS PRIMARY BEDROOM with 2 WALK-IN CLOSETS is fit for royalty, equipped with its own 3 PIECE ENSUITE! Don’t wait too long on this one or it’ll be GONE!!! (id:46923)
Property Details
| MLS® Number | E4419699 |
| Property Type | Single Family |
| Neigbourhood | Maple Crest |
| Amenities Near By | Park, Playground, Public Transit, Schools, Shopping |
| Community Features | Public Swimming Pool |
| Features | Cul-de-sac, Park/reserve |
| Structure | Deck |
Building
| Bathroom Total | 3 |
| Bedrooms Total | 3 |
| Appliances | Dishwasher, Dryer, Garage Door Opener Remote(s), Garage Door Opener, Microwave Range Hood Combo, Refrigerator, Storage Shed, Stove, Washer, Window Coverings |
| Basement Development | Unfinished |
| Basement Type | Full (unfinished) |
| Constructed Date | 2014 |
| Construction Style Attachment | Semi-detached |
| Cooling Type | Central Air Conditioning |
| Fire Protection | Smoke Detectors |
| Half Bath Total | 1 |
| Heating Type | Forced Air |
| Stories Total | 2 |
| Size Interior | 1,401 Ft2 |
| Type | Duplex |
Parking
| Attached Garage |
Land
| Acreage | No |
| Fence Type | Fence |
| Land Amenities | Park, Playground, Public Transit, Schools, Shopping |
| Size Irregular | 334.7 |
| Size Total | 334.7 M2 |
| Size Total Text | 334.7 M2 |
| Surface Water | Ponds |
Rooms
| Level | Type | Length | Width | Dimensions |
|---|---|---|---|---|
| Main Level | Living Room | 3.94 m | 3.74 m | 3.94 m x 3.74 m |
| Main Level | Dining Room | 3.1 m | 1.98 m | 3.1 m x 1.98 m |
| Main Level | Kitchen | 3.45 m | 2.64 m | 3.45 m x 2.64 m |
| Upper Level | Primary Bedroom | 3.96 m | 3.67 m | 3.96 m x 3.67 m |
| Upper Level | Bedroom 2 | 3.33 m | 3.09 m | 3.33 m x 3.09 m |
| Upper Level | Bedroom 3 | 3.4 m | 3.13 m | 3.4 m x 3.13 m |
https://www.realtor.ca/real-estate/27858817/610-42-av-nw-edmonton-maple-crest
Contact Us
Contact us for more information

Blu Erick
Associate
(780) 450-6670
www.homesweethomeedmonton.com/
www.facebook.com/BluandJennifferMaxwellPolaris/
4107 99 St Nw
Edmonton, Alberta T6E 3N4
(780) 450-6300
(780) 450-6670

Jenniffer L. Erick
Associate
(780) 450-6670
www.homesweethomeedmonton.com/
www.facebook.com/BluandJennifferMaxwellPolaris/
www.linkedin.com/feed/
4107 99 St Nw
Edmonton, Alberta T6E 3N4
(780) 450-6300
(780) 450-6670







































