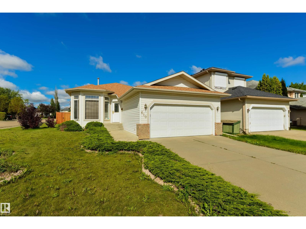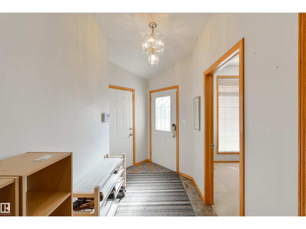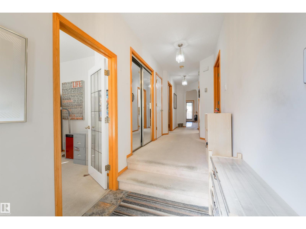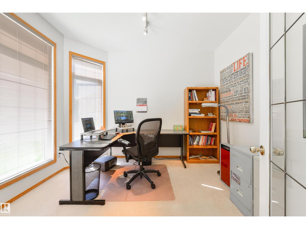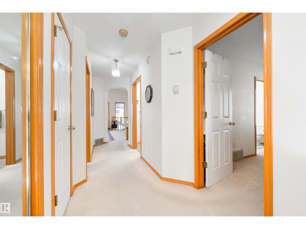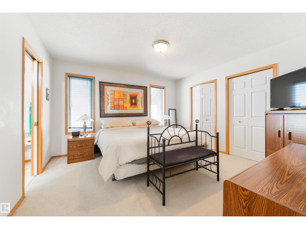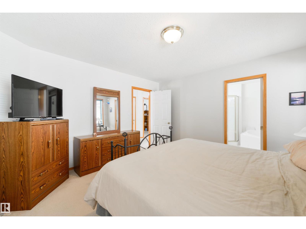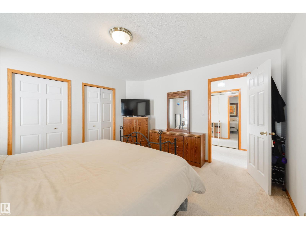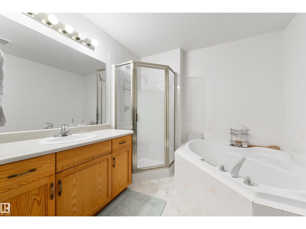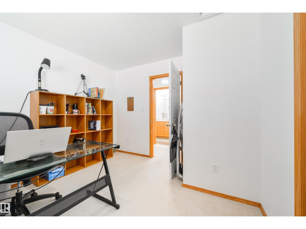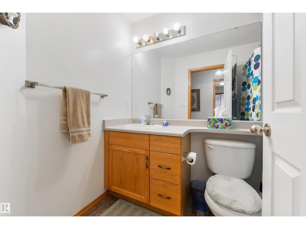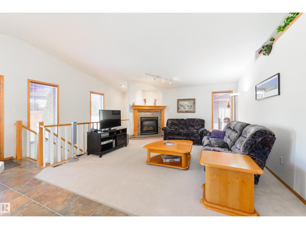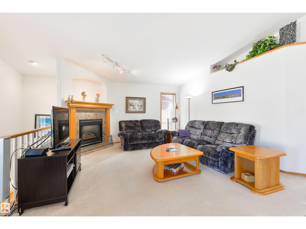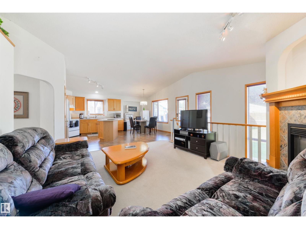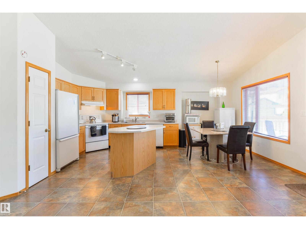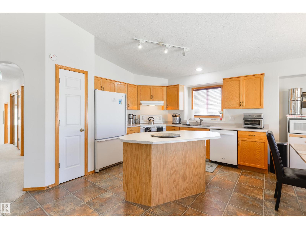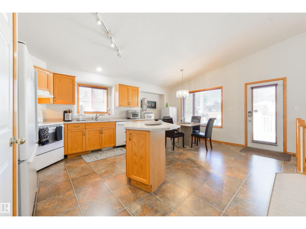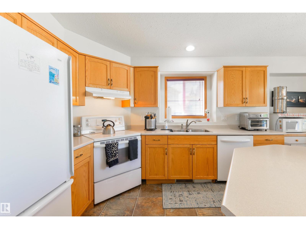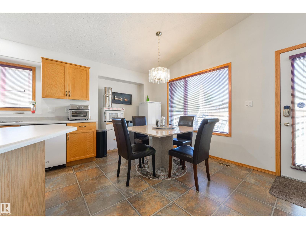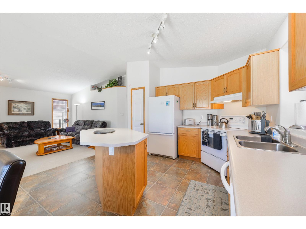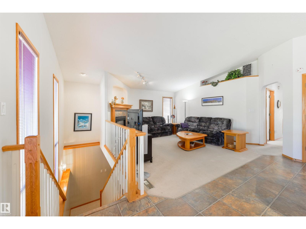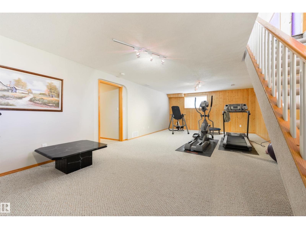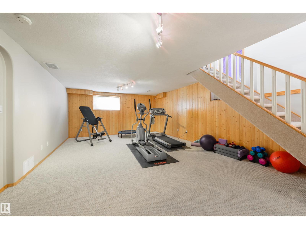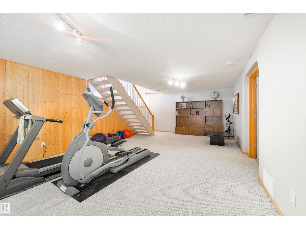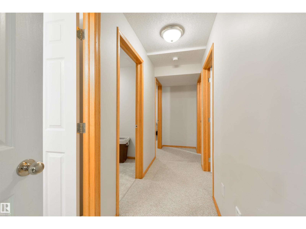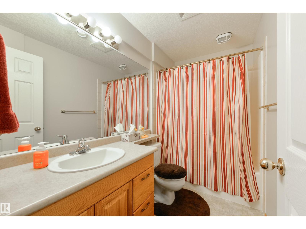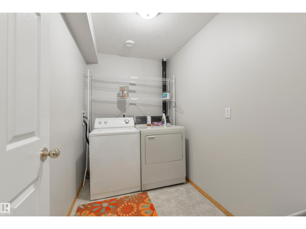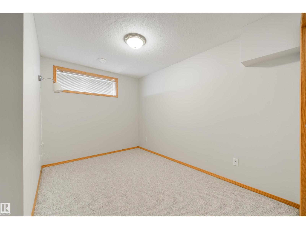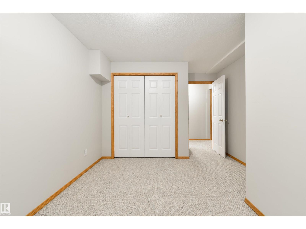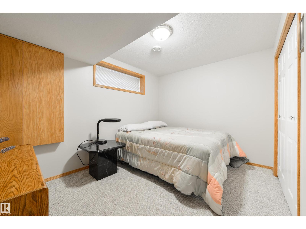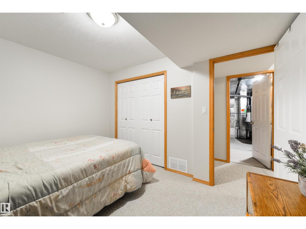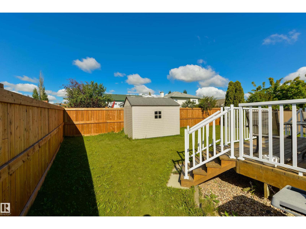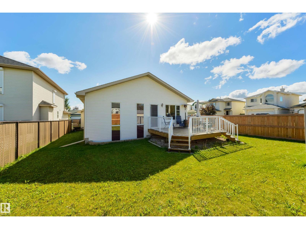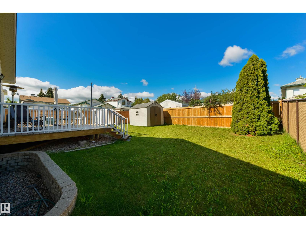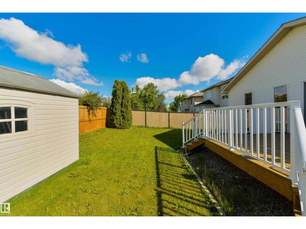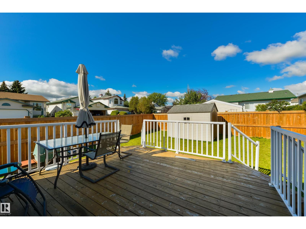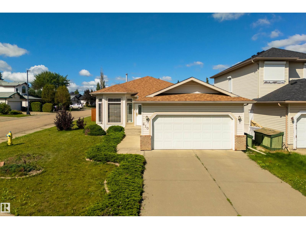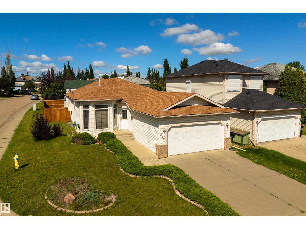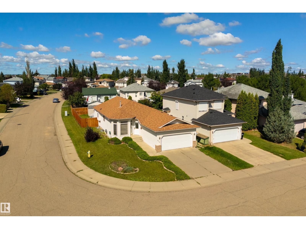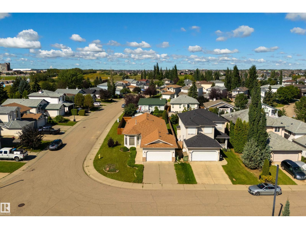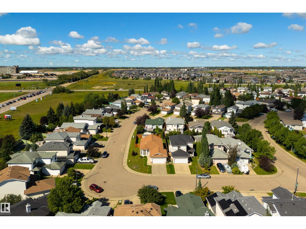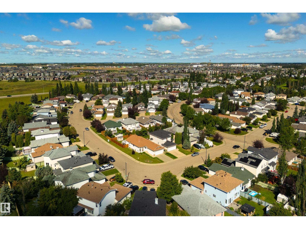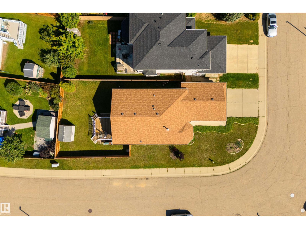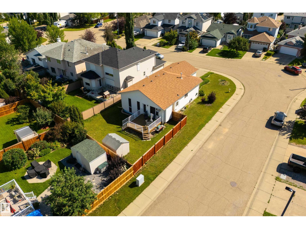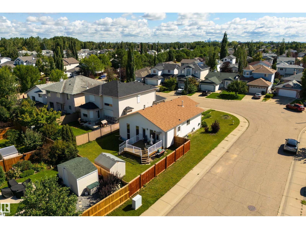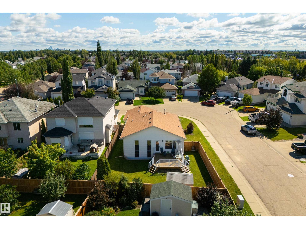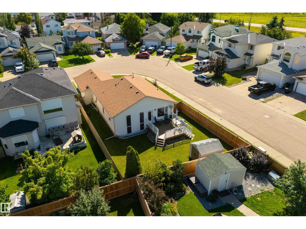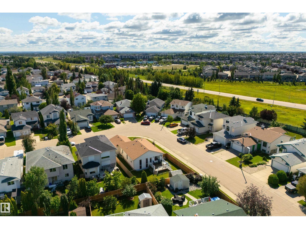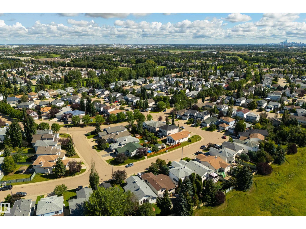610 Bevington Pl Nw Edmonton, Alberta T5T 6G5
$525,000
Fantastic Opportunity to own a Bungalow in Breckenridge Greens, a Lewis Estates Community. This Fully Finished home comes with 4 Bedrooms (2 up 2 down) and a main floor Den. Just over 1300 Sq Ft with Three Full Bathrooms which offers plenty of options from downsizers to growing families. The Main Living area is open concept and features Vaulted Ceilings, Large Windows and corner Gas Fireplace. The Finished basement has a large recreation area, Two good sized bedrooms and access to a 4 PC Bathroom. This home is complete with a Fully Fenced Yard and spacious Deck. (id:46923)
Open House
This property has open houses!
1:00 pm
Ends at:4:00 pm
1:00 pm
Ends at:4:00 pm
Property Details
| MLS® Number | E4453047 |
| Property Type | Single Family |
| Neigbourhood | Breckenridge Greens |
| Amenities Near By | Golf Course, Playground, Public Transit, Schools, Shopping |
| Features | Corner Site |
| Structure | Deck |
Building
| Bathroom Total | 3 |
| Bedrooms Total | 4 |
| Appliances | Dishwasher, Dryer, Hood Fan, Refrigerator, Storage Shed, Stove, Washer, Window Coverings |
| Architectural Style | Bungalow |
| Basement Development | Finished |
| Basement Type | Full (finished) |
| Constructed Date | 1997 |
| Construction Style Attachment | Detached |
| Heating Type | Forced Air |
| Stories Total | 1 |
| Size Interior | 1,316 Ft2 |
| Type | House |
Parking
| Attached Garage |
Land
| Acreage | No |
| Fence Type | Fence |
| Land Amenities | Golf Course, Playground, Public Transit, Schools, Shopping |
| Size Irregular | 527.81 |
| Size Total | 527.81 M2 |
| Size Total Text | 527.81 M2 |
Rooms
| Level | Type | Length | Width | Dimensions |
|---|---|---|---|---|
| Basement | Family Room | 4.72 m | 8.42 m | 4.72 m x 8.42 m |
| Basement | Bedroom 4 | 2.79 m | 3.64 m | 2.79 m x 3.64 m |
| Main Level | Living Room | 4.48 m | 4.77 m | 4.48 m x 4.77 m |
| Main Level | Dining Room | 2.14 m | 4.64 m | 2.14 m x 4.64 m |
| Main Level | Kitchen | 3.6 m | 3.99 m | 3.6 m x 3.99 m |
| Main Level | Den | 3.04 m | 3.54 m | 3.04 m x 3.54 m |
| Main Level | Primary Bedroom | 3.9 m | 3.97 m | 3.9 m x 3.97 m |
| Main Level | Bedroom 2 | 3.2 m | 3.22 m | 3.2 m x 3.22 m |
| Main Level | Bedroom 3 | 2.42 m | 4.38 m | 2.42 m x 4.38 m |
https://www.realtor.ca/real-estate/28736253/610-bevington-pl-nw-edmonton-breckenridge-greens
Contact Us
Contact us for more information

Marc S. Wener
Associate
(780) 481-1144
www.mwrealty.ca/
www.facebook.com/mwrealtyedm
www.linkedin.com/in/marc-wener-b3a5297/
201-5607 199 St Nw
Edmonton, Alberta T6M 0M8
(780) 481-2950
(780) 481-1144

