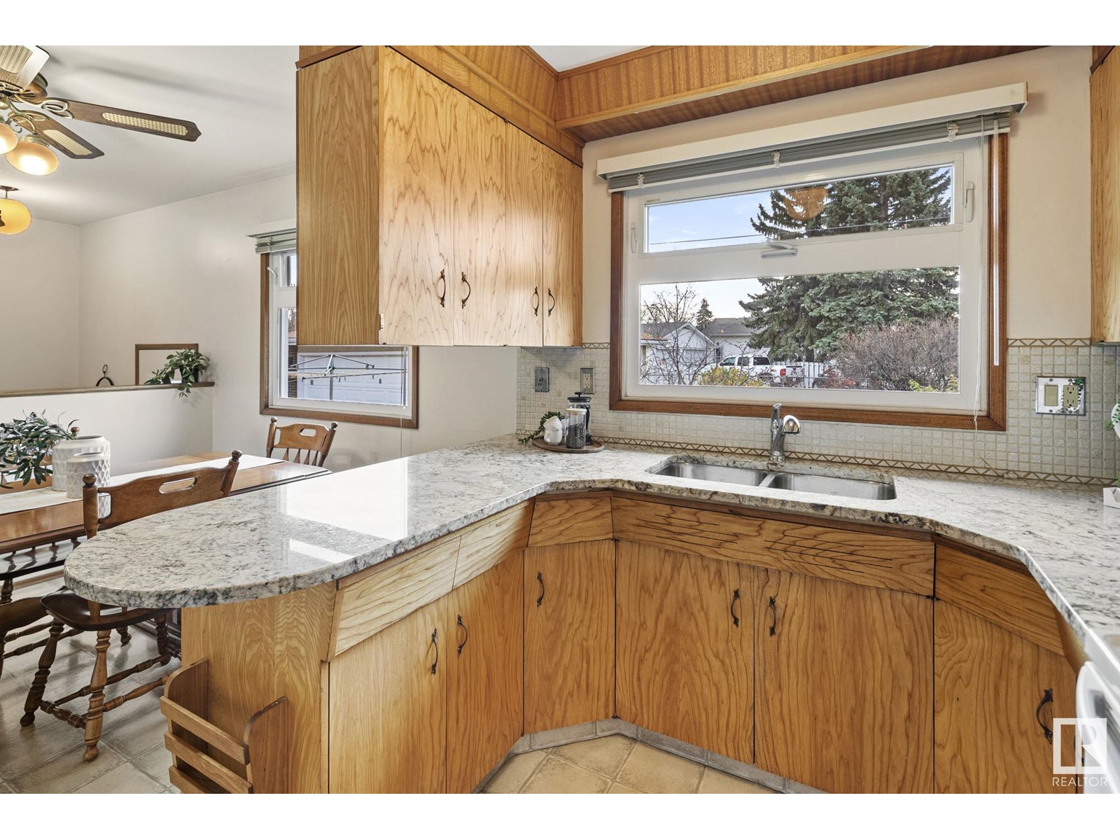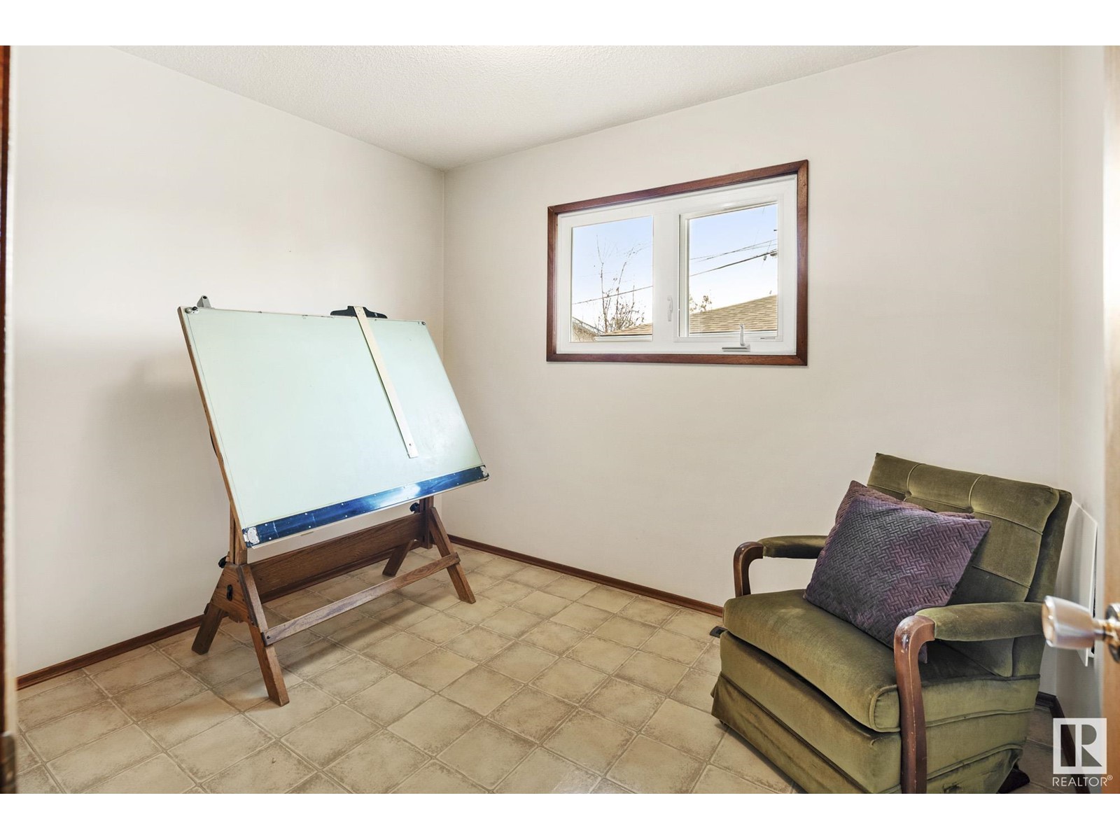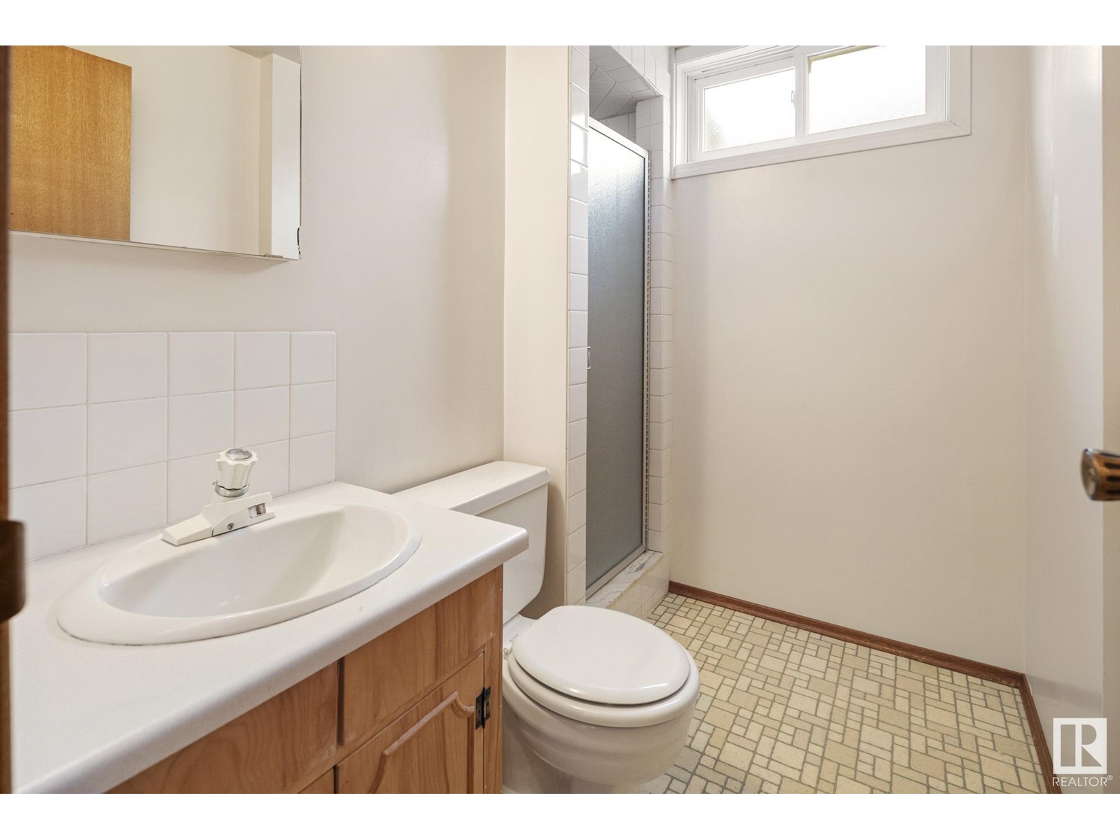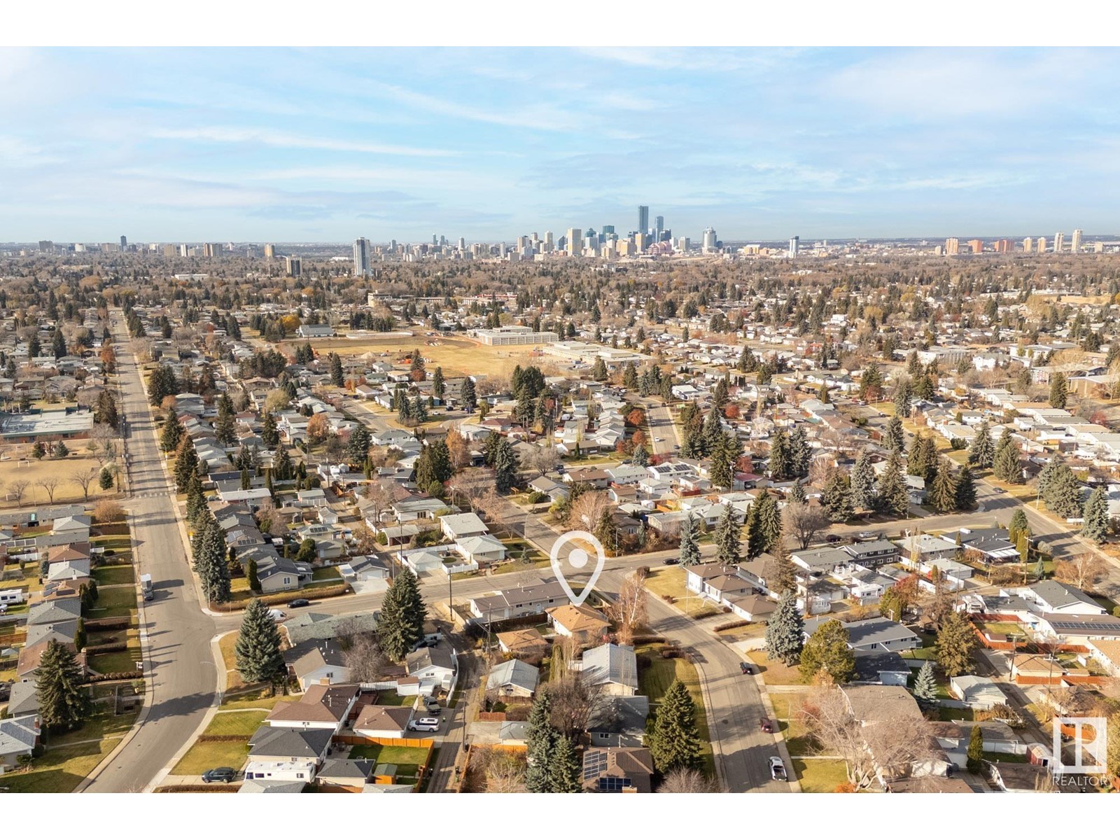6103 87 Av Nw Edmonton, Alberta T6B 0K8
$444,777
You've hit the JACKPOT with this home! This lovingly cared for home is full of charm & has seen many recent updates! Off the front foyer, there is a bright, spacious living room, complete with a large window that floods the space with natural light. The kitchen features gorgeous GRANITE COUNTERTOPS, abundant storage and an eat-in dining area. The main floor offers three generous bedrooms, including a primary bedroom, and a 3-piece main bathroom. Head downstairs to discover a large family room with a rough-in for a wet bar. You'll also find an additional spacious bedroom, a second 3-piece bathroom, laundry, and plenty of storage. Outside is a double detached oversized garage that is INSULATED & HEATED with NEW door and opener! There are NEWER VINYL WINDOWS throughout, the ROOF was REPLACED in 2021, there is also a NEW WATER HEATER and the FURNACE was replaced in 2016. Located in the quaint neighbourhood of Kenilworth, this home is located close to schools, parks, shopping, restaurants & so much more. (id:46923)
Property Details
| MLS® Number | E4413187 |
| Property Type | Single Family |
| Neigbourhood | Kenilworth |
| AmenitiesNearBy | Playground, Public Transit, Schools, Shopping |
| Structure | Porch |
Building
| BathroomTotal | 2 |
| BedroomsTotal | 4 |
| Amenities | Vinyl Windows |
| Appliances | Dryer, Garage Door Opener Remote(s), Garage Door Opener, Hood Fan, Refrigerator, Stove, Central Vacuum, Washer, See Remarks |
| ArchitecturalStyle | Bungalow |
| BasementDevelopment | Finished |
| BasementType | Full (finished) |
| ConstructedDate | 1965 |
| ConstructionStyleAttachment | Detached |
| HeatingType | Forced Air |
| StoriesTotal | 1 |
| SizeInterior | 1083.9258 Sqft |
| Type | House |
Parking
| Detached Garage | |
| Heated Garage | |
| Oversize |
Land
| Acreage | No |
| FenceType | Fence |
| LandAmenities | Playground, Public Transit, Schools, Shopping |
| SizeIrregular | 565.94 |
| SizeTotal | 565.94 M2 |
| SizeTotalText | 565.94 M2 |
Rooms
| Level | Type | Length | Width | Dimensions |
|---|---|---|---|---|
| Basement | Bedroom 4 | 3.1 m | 4.03 m | 3.1 m x 4.03 m |
| Basement | Recreation Room | 7.89 m | 5.89 m | 7.89 m x 5.89 m |
| Main Level | Living Room | 4.61 m | 5.18 m | 4.61 m x 5.18 m |
| Main Level | Dining Room | 3.56 m | 2.51 m | 3.56 m x 2.51 m |
| Main Level | Kitchen | 3.56 m | 2.5 m | 3.56 m x 2.5 m |
| Main Level | Primary Bedroom | 4.01 m | 3.06 m | 4.01 m x 3.06 m |
| Main Level | Bedroom 2 | 4.01 m | 2.72 m | 4.01 m x 2.72 m |
| Main Level | Bedroom 3 | 2.52 m | 3.06 m | 2.52 m x 3.06 m |
https://www.realtor.ca/real-estate/27634323/6103-87-av-nw-edmonton-kenilworth
Interested?
Contact us for more information
Adrian Michelutti
Associate
1400-10665 Jasper Ave Nw
Edmonton, Alberta T5J 3S9
Denise Michelutti
Associate
1400-10665 Jasper Ave Nw
Edmonton, Alberta T5J 3S9














































