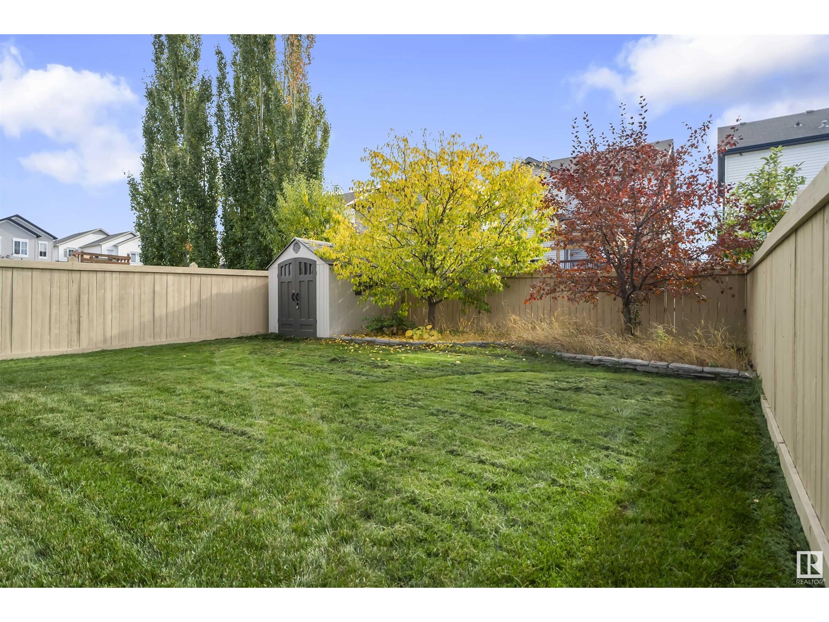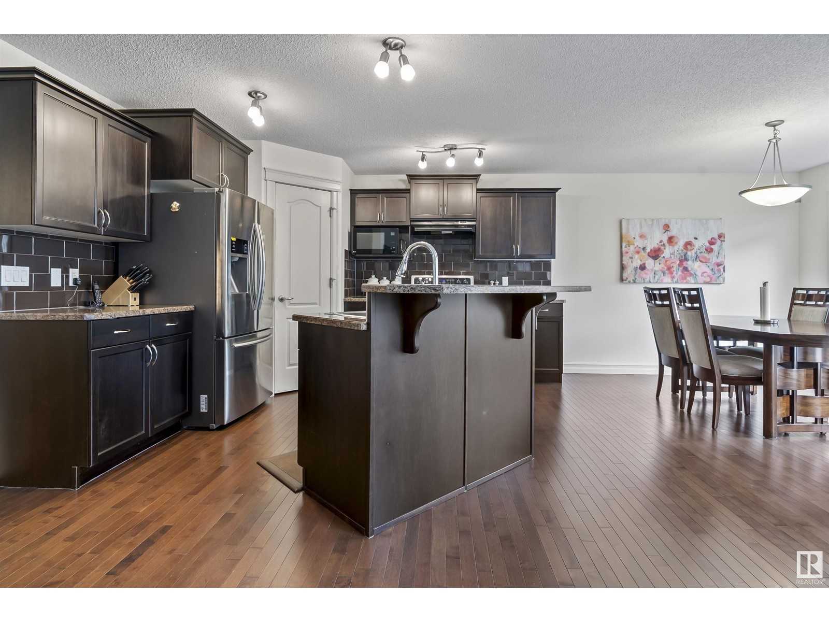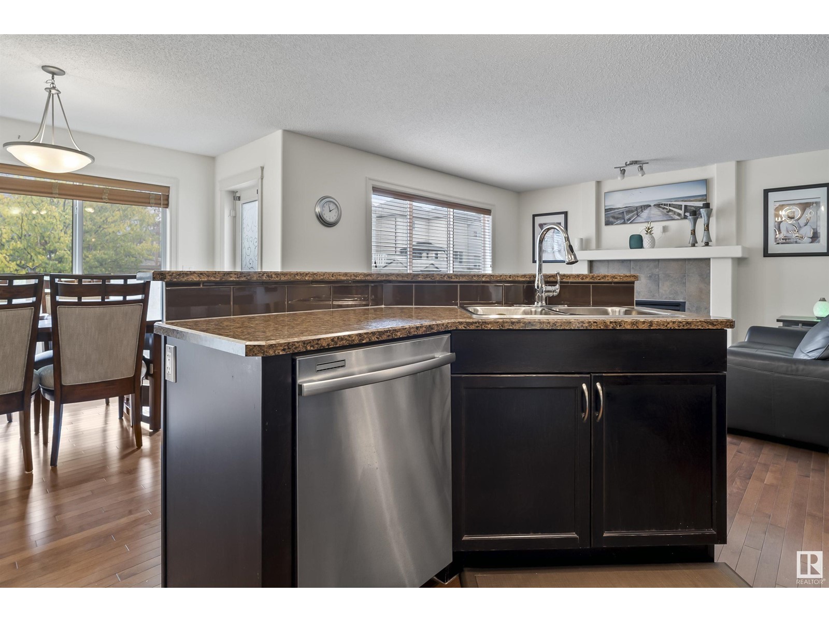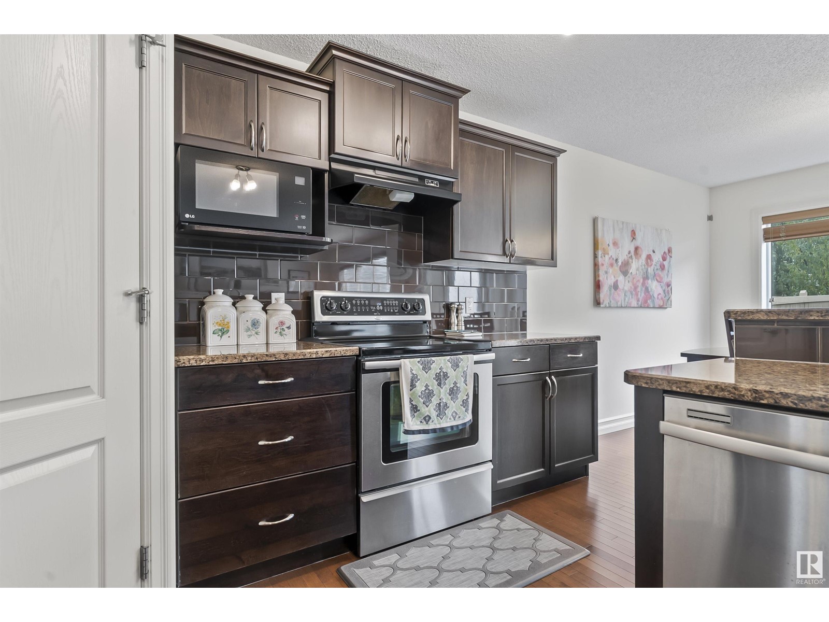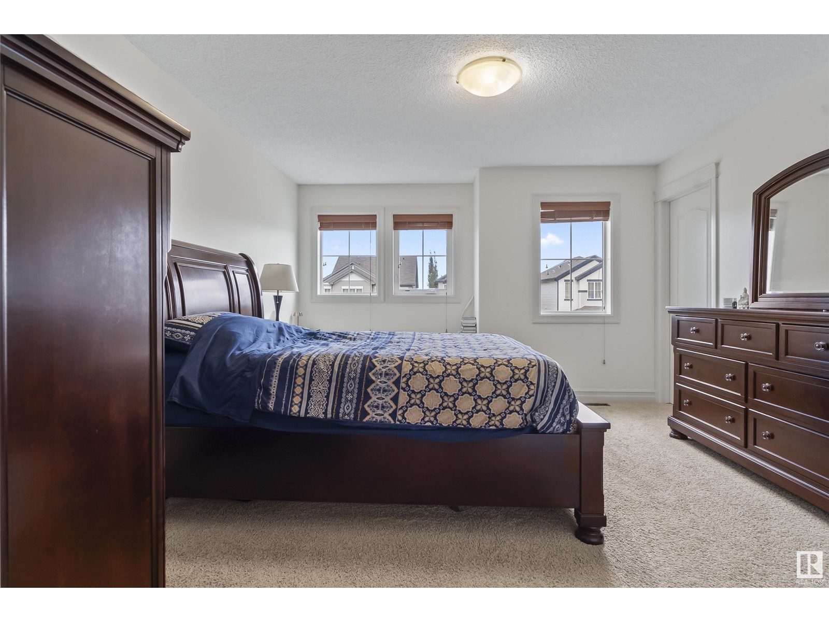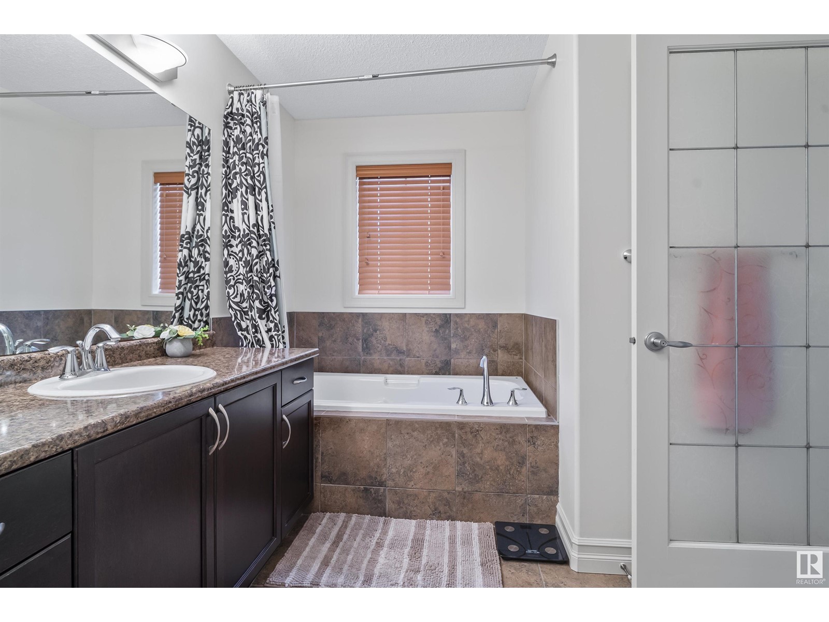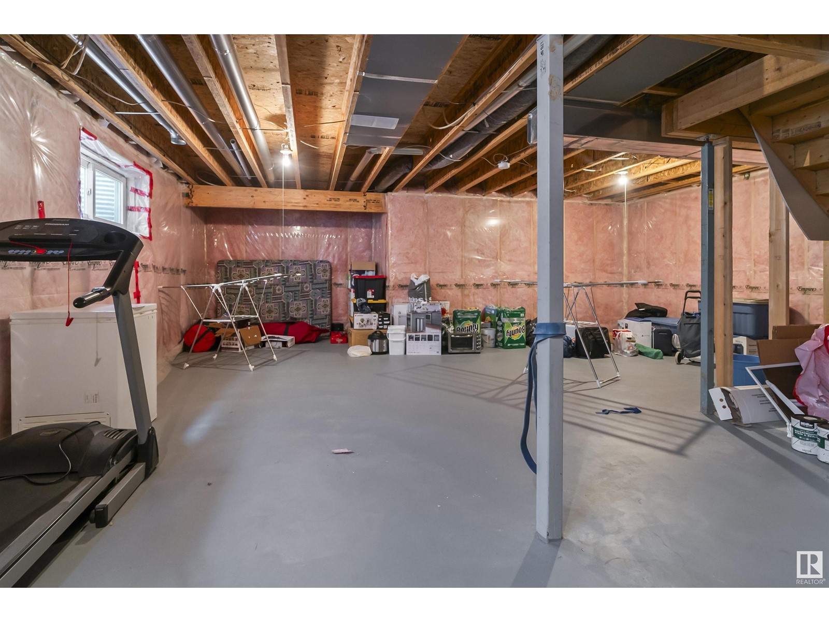6111 10 Av Sw Edmonton, Alberta T6X 0M3
$569,900
Say hello to your next Home in Walker! This beautiful 1983 SF 2-storey home in the sought-after community of Walker is the perfect blend of style and comfort. Featuring 3 spacious bedrooms and 2.5 bathrooms, this home boasts gleaming hardwood floors on the main level, a cozy gas fireplace, and a modern kitchen equipped with stainless steel appliances. Stay cool all summer with central air conditioning and enjoy year-round comfort. Walker is ideal for families, offering an abundance of walking trails, playgrounds, and access to top-rated schools. Youll love the convenient proximity to shopping, parks, and dining, all while being just minutes from major routes like Anthony Henday Drive. Whether relaxing in the spacious backyard or enjoying the open layout, this home offers everything you need for modern living in a family-friendly community. (id:46923)
Property Details
| MLS® Number | E4409786 |
| Property Type | Single Family |
| Neigbourhood | Walker |
| AmenitiesNearBy | Airport, Playground, Public Transit, Schools, Shopping |
| Features | No Back Lane, Closet Organizers, No Animal Home, No Smoking Home |
| Structure | Deck |
Building
| BathroomTotal | 3 |
| BedroomsTotal | 3 |
| Appliances | Dishwasher, Dryer, Garage Door Opener Remote(s), Garage Door Opener, Hood Fan, Refrigerator, Stove, Washer, Window Coverings |
| BasementDevelopment | Unfinished |
| BasementType | Full (unfinished) |
| ConstructedDate | 2009 |
| ConstructionStyleAttachment | Detached |
| CoolingType | Central Air Conditioning |
| HalfBathTotal | 1 |
| HeatingType | Forced Air |
| StoriesTotal | 2 |
| SizeInterior | 1983.3581 Sqft |
| Type | House |
Parking
| Attached Garage |
Land
| Acreage | No |
| FenceType | Fence |
| LandAmenities | Airport, Playground, Public Transit, Schools, Shopping |
| SizeIrregular | 400.88 |
| SizeTotal | 400.88 M2 |
| SizeTotalText | 400.88 M2 |
Rooms
| Level | Type | Length | Width | Dimensions |
|---|---|---|---|---|
| Main Level | Living Room | 14' x 13'9 | ||
| Main Level | Dining Room | 11' x 9'6 | ||
| Main Level | Kitchen | 11'1" x 12'5 | ||
| Main Level | Laundry Room | 7'6" x 10'6 | ||
| Upper Level | Family Room | 13' x 13'7 | ||
| Upper Level | Primary Bedroom | 12'11" x 21'8 | ||
| Upper Level | Bedroom 2 | 11'9" x 12'2 | ||
| Upper Level | Bedroom 3 | 11'9" x 11'7 |
https://www.realtor.ca/real-estate/27525712/6111-10-av-sw-edmonton-walker
Interested?
Contact us for more information
Ricky Aujla
Associate
3009 23 St Ne
Calgary, Alberta T2E 7A4
Alia Ibrahim
Associate
3009 23 St Ne
Calgary, Alberta T2E 7A4









