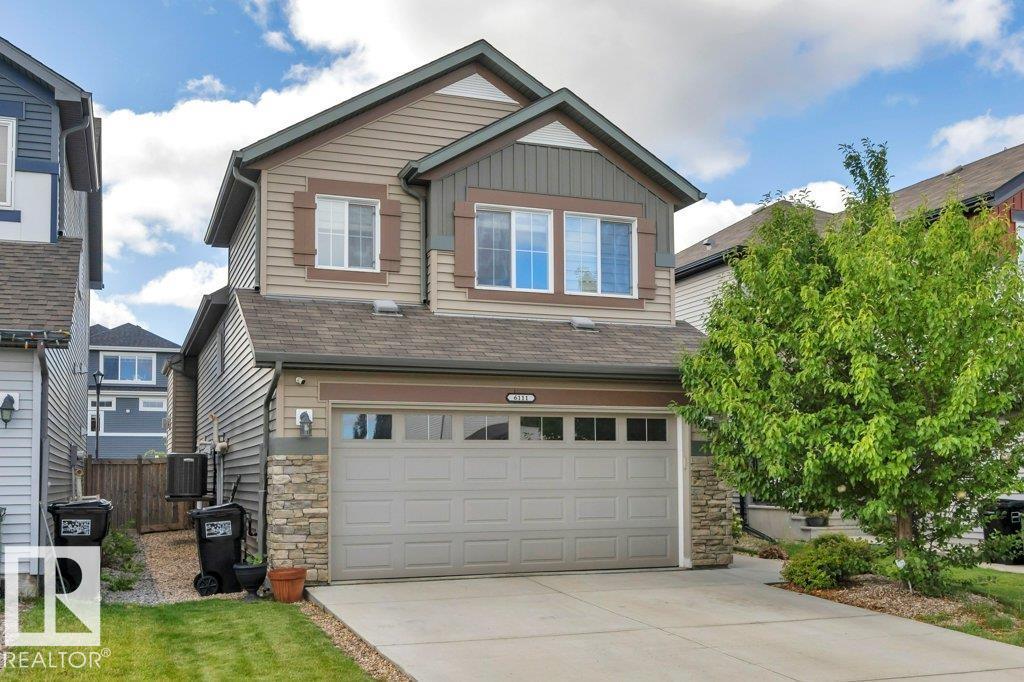6111 18 Av Sw Edmonton, Alberta T6X 0W3
$559,900
Welcome to this stunning home, offering over 2,416 square feet of TOTAL living space, backing onto a private walkway, this property provides maximum privacy & tranquility. You'll fall in love with the warm & inviting atmosphere. The main floor features an elegant espresso kitchen w/ ample cabinet, granite countertops, SS appliances, and an abundance of windows that fill the space w/ natural light. The kitchen seamlessly connects to the open dining area, perfect for family or entertaining guests. The bright & spacious living room is highlighted by a cozy fireplace w/ built-in shelves, creating a welcoming space for relaxation. The generous primary suite offers a peaceful retreat w/a private ensuite & a walk-in closet. The 2nd bedroom on the main floor, along with a convenient laundry room, adds to the home's functionality & comfort. The fully finished basement provides a versatile recreation area, an additional 3rd bedroom & full bath. This home comes equipped with central AC, central vacuum & DBL garage! (id:46923)
Property Details
| MLS® Number | E4452614 |
| Property Type | Single Family |
| Neigbourhood | Walker |
| Amenities Near By | Airport, Playground, Public Transit, Schools |
| Features | Private Setting, See Remarks, No Smoking Home |
| Parking Space Total | 4 |
| Structure | Deck |
Building
| Bathroom Total | 3 |
| Bedrooms Total | 3 |
| Appliances | Dishwasher, Dryer, Garage Door Opener, Microwave Range Hood Combo, Refrigerator, Stove, Central Vacuum, Washer, Water Softener, Window Coverings |
| Architectural Style | Bi-level |
| Basement Development | Finished |
| Basement Type | Full (finished) |
| Ceiling Type | Vaulted |
| Constructed Date | 2012 |
| Construction Style Attachment | Detached |
| Cooling Type | Central Air Conditioning |
| Fireplace Fuel | Gas |
| Fireplace Present | Yes |
| Fireplace Type | Unknown |
| Heating Type | Forced Air |
| Size Interior | 1,430 Ft2 |
| Type | House |
Parking
| Attached Garage |
Land
| Acreage | No |
| Fence Type | Fence |
| Land Amenities | Airport, Playground, Public Transit, Schools |
| Size Irregular | 369.07 |
| Size Total | 369.07 M2 |
| Size Total Text | 369.07 M2 |
Rooms
| Level | Type | Length | Width | Dimensions |
|---|---|---|---|---|
| Basement | Bedroom 3 | 4.19 m | 3.07 m | 4.19 m x 3.07 m |
| Basement | Recreation Room | 7.27 m | 7.46 m | 7.27 m x 7.46 m |
| Basement | Utility Room | 5.75 m | 4.11 m | 5.75 m x 4.11 m |
| Basement | Storage | 3.99 m | 1.63 m | 3.99 m x 1.63 m |
| Main Level | Living Room | 5.25 m | 5.39 m | 5.25 m x 5.39 m |
| Main Level | Dining Room | 2.9 m | 2.89 m | 2.9 m x 2.89 m |
| Main Level | Kitchen | 4.1 m | 4.01 m | 4.1 m x 4.01 m |
| Main Level | Bedroom 2 | 3.39 m | 2.81 m | 3.39 m x 2.81 m |
| Main Level | Laundry Room | 2.63 m | 1.51 m | 2.63 m x 1.51 m |
| Upper Level | Primary Bedroom | 3.47 m | 4.62 m | 3.47 m x 4.62 m |
https://www.realtor.ca/real-estate/28725189/6111-18-av-sw-edmonton-walker
Contact Us
Contact us for more information

Jasmin C. Matias
Associate
(780) 439-7248
www.jasminmatias.com/
www.facebook.com/Jasmin-Matias-999685780229564
www.linkedin.com/in/jasmin-matias-01463320/
100-10328 81 Ave Nw
Edmonton, Alberta T6E 1X2
(780) 439-7000
(780) 439-7248






















































