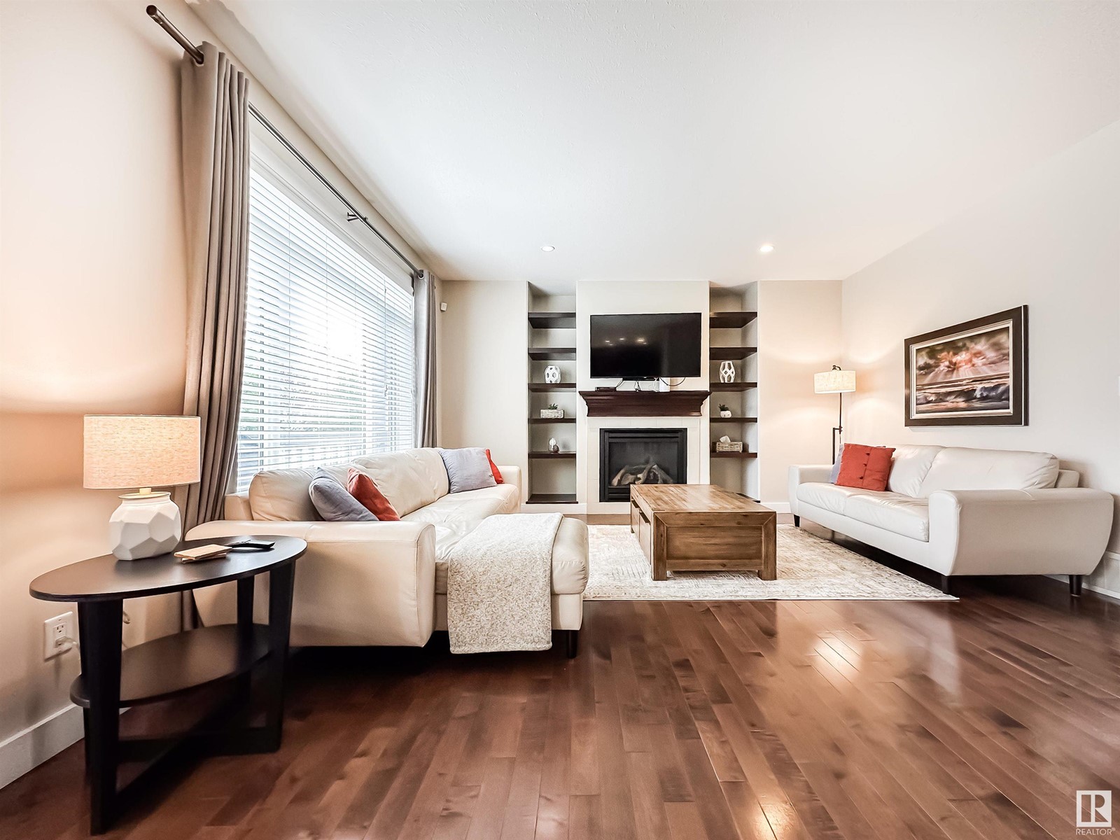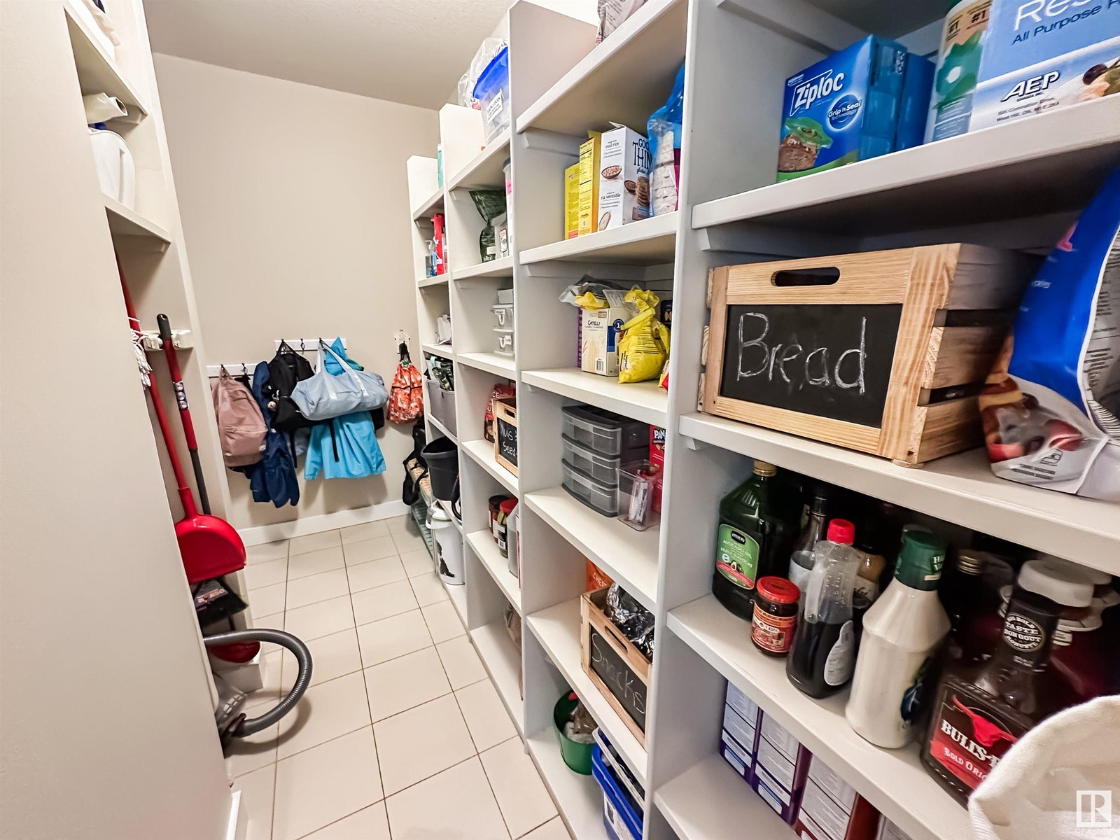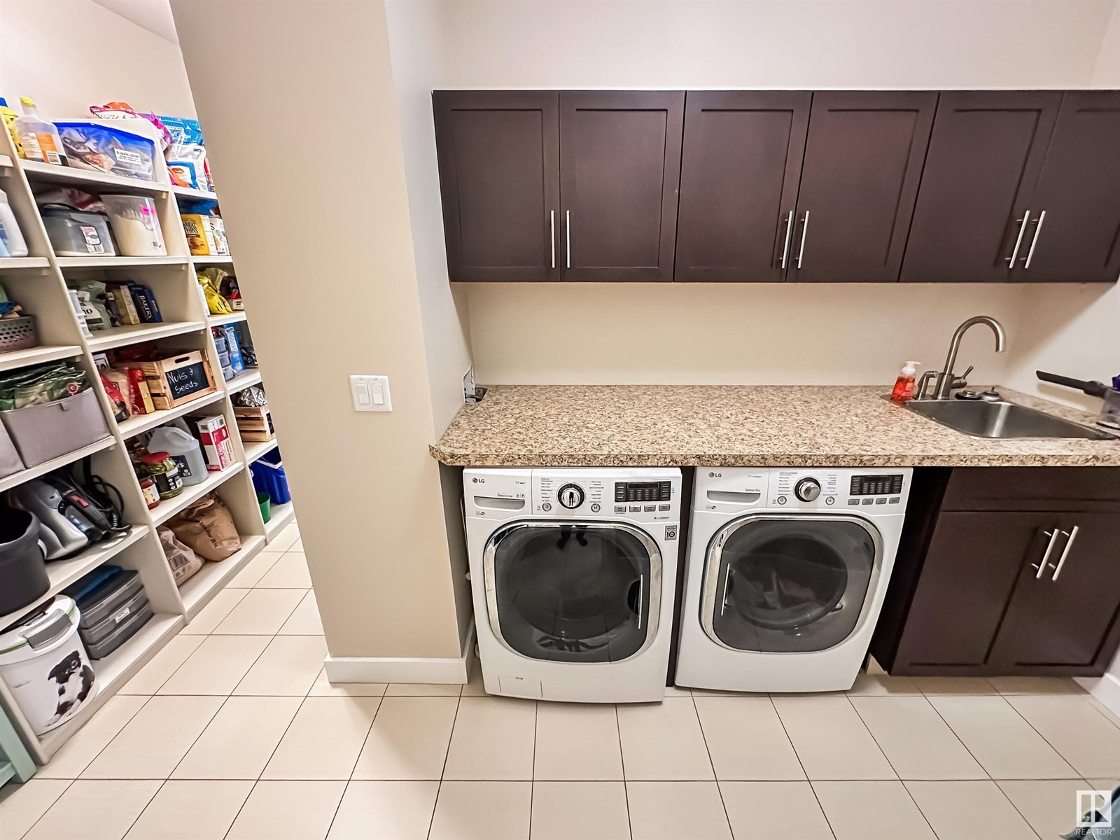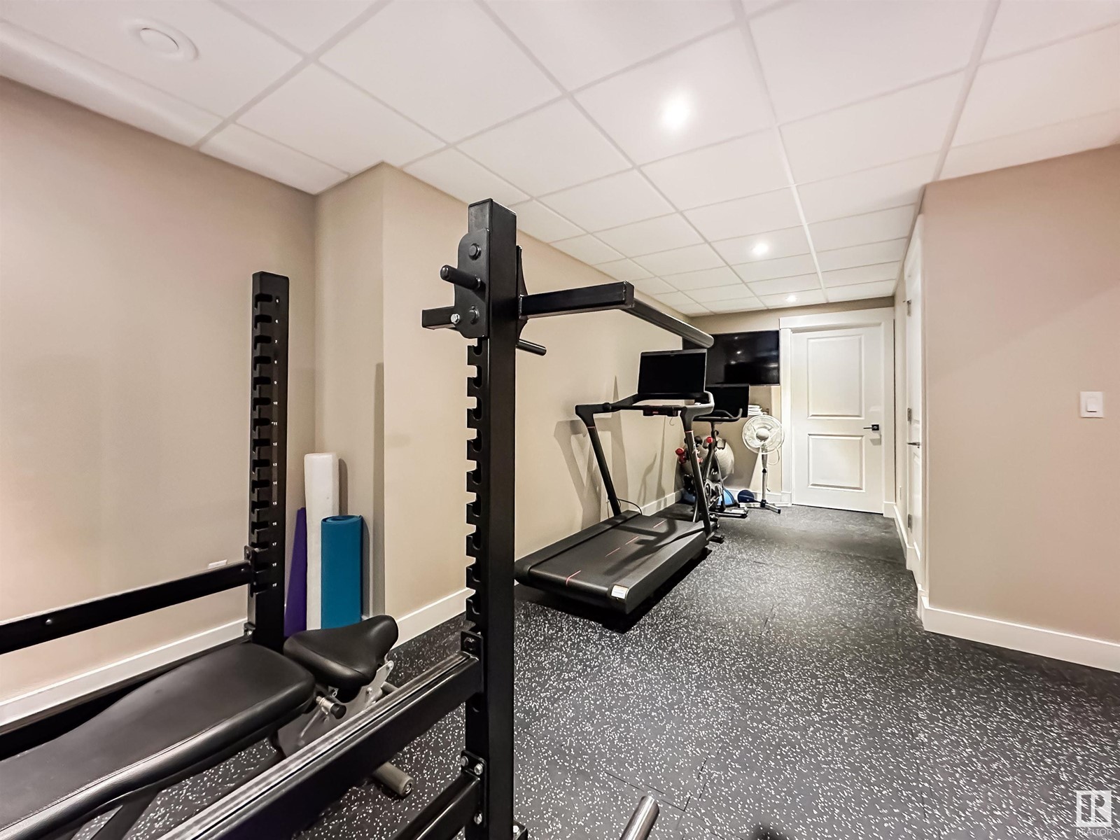6111 Maynard Cr Nw Edmonton, Alberta T6R 0J2
$729,900
FORMER SHOWHOME IN MACTAGGART WITH PROFESSIONALLY FINISHED BASEMENT Beautifully maintained 2,213 sqft, 3+1 bedroom + den, 3.5 bath home built by Western Living Homes, tucked into a quiet road in desirable MacTaggart. The main floor features an open floor plan including spacious living room with gas fireplace, sunny dining nook with view of the backyard, and the chef’s kitchen has granite countertops, stainless steel appliances, walk-through pantry, and a large island with prep sink. A main floor den, 2pc bath, and laundry with built-in cabinets complete the space. Upstairs, enjoy a bright west-facing bonus room, a spacious primary suite with walk-in closet and 5-piece ensuite with corner tub, and two additional bedrooms connected by a 5-piece Jack & Jill bathroom. The professionally finished basement includes a large family room, additional bedroom, gym, full bathroom, and plenty of storage. Central A/C, deck, and fenced yard included. Steps to trails, parks, schools and shopping. Welcome home! (id:46923)
Property Details
| MLS® Number | E4438234 |
| Property Type | Single Family |
| Neigbourhood | MacTaggart |
| Parking Space Total | 4 |
| Structure | Deck |
Building
| Bathroom Total | 4 |
| Bedrooms Total | 4 |
| Appliances | Dishwasher, Dryer, Microwave Range Hood Combo, Refrigerator, Gas Stove(s), Central Vacuum, Washer, Window Coverings, See Remarks |
| Basement Development | Finished |
| Basement Type | Full (finished) |
| Constructed Date | 2009 |
| Construction Style Attachment | Detached |
| Cooling Type | Central Air Conditioning |
| Fireplace Fuel | Gas |
| Fireplace Present | Yes |
| Fireplace Type | Unknown |
| Half Bath Total | 1 |
| Heating Type | Forced Air |
| Stories Total | 2 |
| Size Interior | 2,219 Ft2 |
| Type | House |
Parking
| Attached Garage |
Land
| Acreage | No |
| Fence Type | Fence |
| Size Irregular | 470.89 |
| Size Total | 470.89 M2 |
| Size Total Text | 470.89 M2 |
Rooms
| Level | Type | Length | Width | Dimensions |
|---|---|---|---|---|
| Basement | Family Room | 4.58 m | 4.34 m | 4.58 m x 4.34 m |
| Basement | Bedroom 4 | 3.85 m | 3.37 m | 3.85 m x 3.37 m |
| Main Level | Living Room | 4.71 m | 4.21 m | 4.71 m x 4.21 m |
| Main Level | Dining Room | 3.33 m | 2.44 m | 3.33 m x 2.44 m |
| Main Level | Kitchen | 4.23 m | 4.05 m | 4.23 m x 4.05 m |
| Main Level | Den | 3.95 m | 3.02 m | 3.95 m x 3.02 m |
| Main Level | Laundry Room | Measurements not available | ||
| Upper Level | Primary Bedroom | 4.65 m | 4.25 m | 4.65 m x 4.25 m |
| Upper Level | Bedroom 2 | 3.42 m | 3.02 m | 3.42 m x 3.02 m |
| Upper Level | Bedroom 3 | 3.42 m | 3.33 m | 3.42 m x 3.33 m |
| Upper Level | Bonus Room | 5.17 m | 3.84 m | 5.17 m x 3.84 m |
https://www.realtor.ca/real-estate/28360142/6111-maynard-cr-nw-edmonton-mactaggart
Contact Us
Contact us for more information

Sara J. Kalke
Associate
(780) 447-1695
www.sarakalke.com/
www.facebook.com/sarakalkerealtor
www.facebook.com/sarakalke
200-10835 124 St Nw
Edmonton, Alberta T5M 0H4
(780) 488-4000
(780) 447-1695


























































