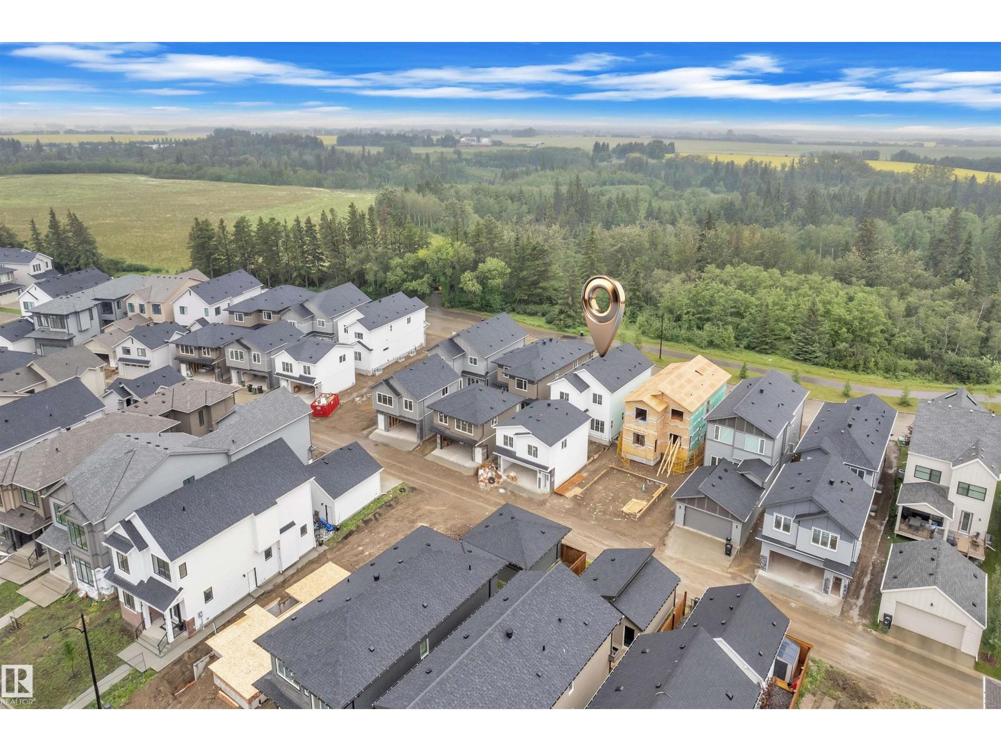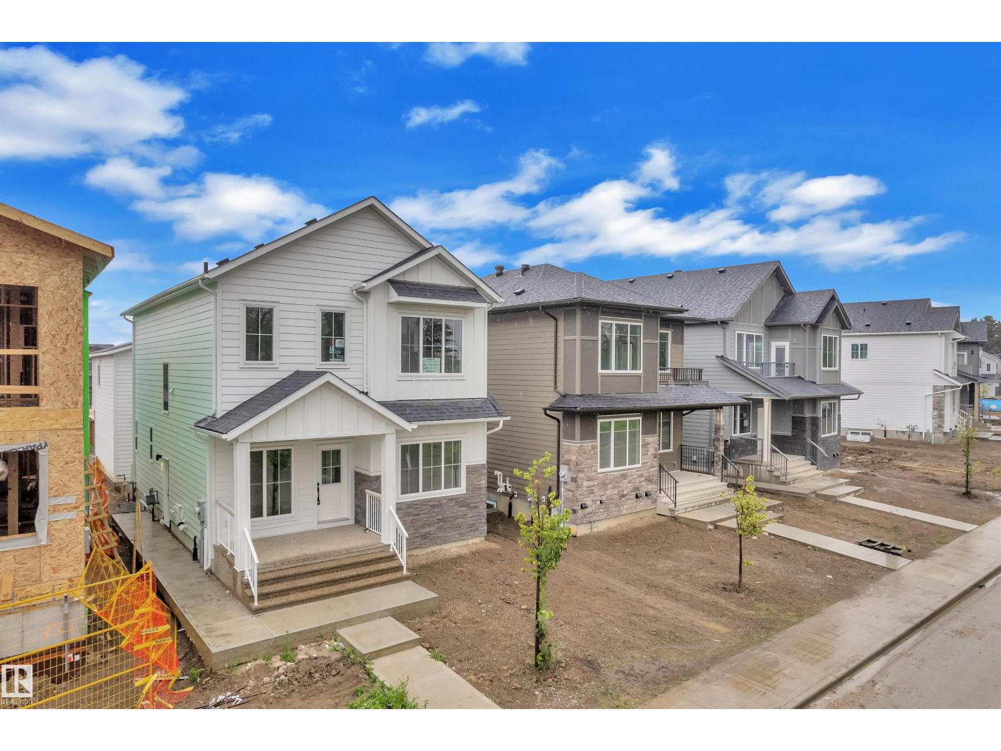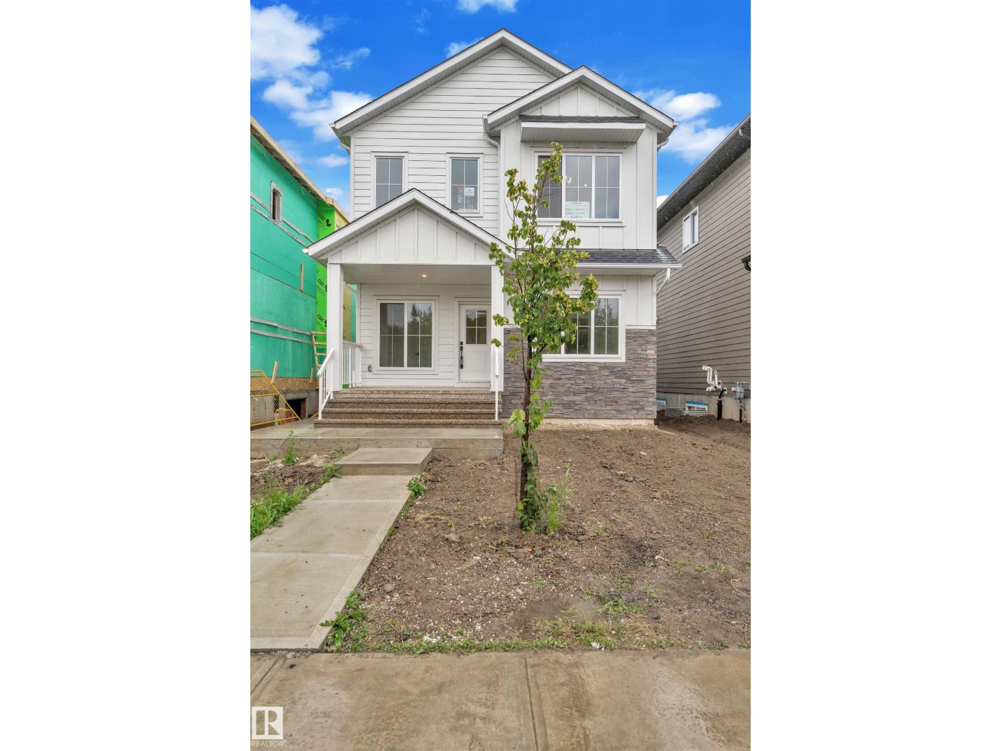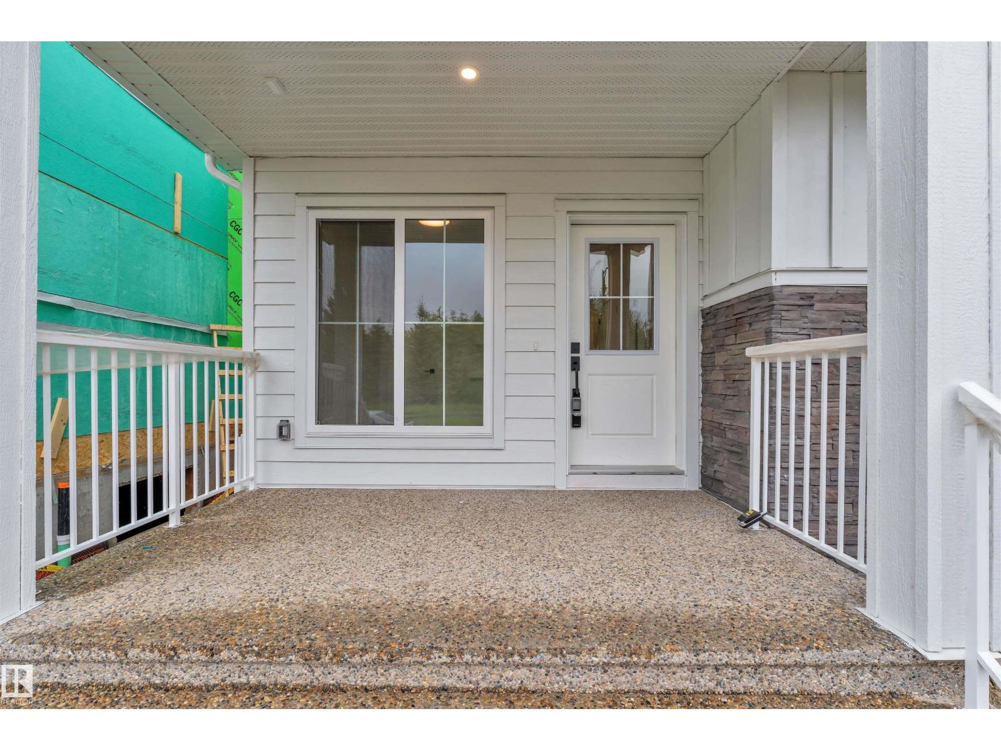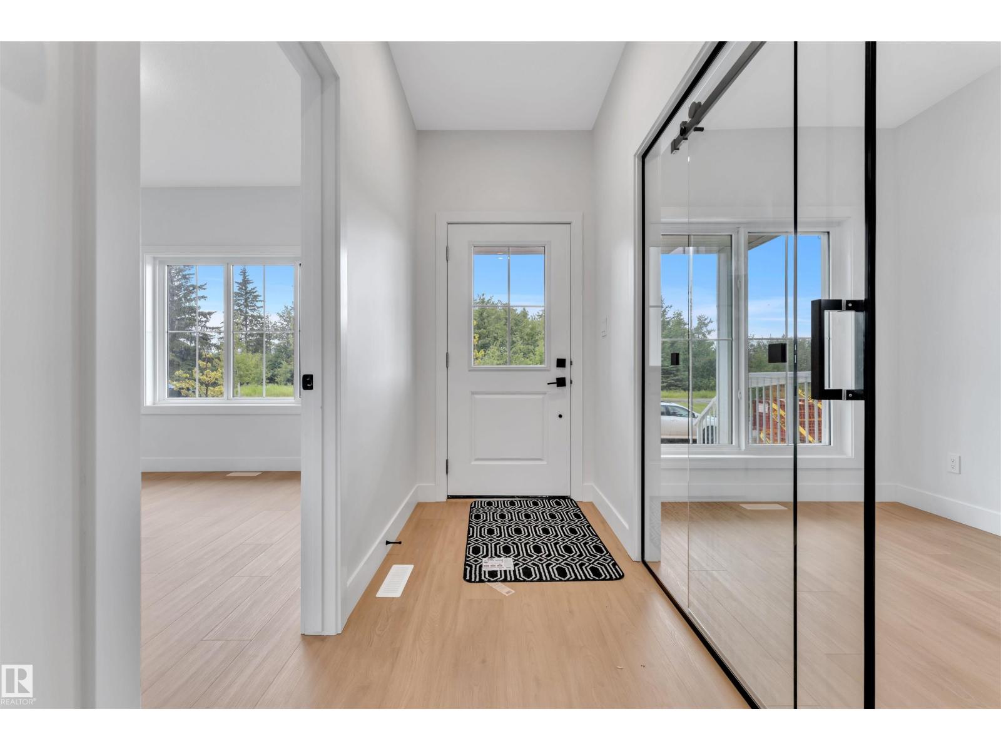6113 Crawford Dr Sw Edmonton, Alberta T6W 4L7
$894,900
RAVINE-FACING | OVER 3700 Sqft LIVING SPACE | 2 LEGAL SUITES | FULL BED + ENSUITE ON MAIN | TRIPLE INCOME POTENTIAL ! Welcome to this stunning, brand-new 2-storey home in the vibrant community of Chappelle, offering a rare combination of luxury living and exceptional rental income potential. This home features a 2-bedroom legal basement suite and a 2-bedroom legal garage suite—perfect mortgage helpers or investment opportunities. The main floor features a bedroom with ensuite, den, powder room, and a beautifully upgraded kitchen with quartz countertops. The open-concept living area showcases a custom feature wall with an electric fireplace and tons of natural light. Upstairs offers a spa-like primary suite with 5-pc ensuite and walk-in closet, a second master with 4-pc ensuite, two more bedrooms, a full bath, bonus room, and convenient upper-floor laundry. Upgrades throughout: glass railings, MDF shelving, premium lighting, custom showers & more. Close to all amenities, schools, parks and golf course. (id:46923)
Property Details
| MLS® Number | E4449510 |
| Property Type | Single Family |
| Neigbourhood | Chappelle Area |
| Amenities Near By | Airport, Playground, Public Transit, Schools, Shopping |
| Features | See Remarks, Lane |
| Structure | Deck |
Building
| Bathroom Total | 6 |
| Bedrooms Total | 8 |
| Amenities | Ceiling - 9ft |
| Appliances | Garage Door Opener, Hood Fan, See Remarks |
| Basement Development | Finished |
| Basement Features | Suite |
| Basement Type | Full (finished) |
| Constructed Date | 2025 |
| Construction Style Attachment | Detached |
| Fire Protection | Smoke Detectors |
| Fireplace Fuel | Electric |
| Fireplace Present | Yes |
| Fireplace Type | Unknown |
| Half Bath Total | 1 |
| Heating Type | Forced Air |
| Stories Total | 2 |
| Size Interior | 2,139 Ft2 |
| Type | House |
Parking
| Detached Garage | |
| Oversize |
Land
| Acreage | No |
| Land Amenities | Airport, Playground, Public Transit, Schools, Shopping |
| Size Irregular | 332.18 |
| Size Total | 332.18 M2 |
| Size Total Text | 332.18 M2 |
Rooms
| Level | Type | Length | Width | Dimensions |
|---|---|---|---|---|
| Above | Additional Bedroom | Measurements not available | ||
| Above | Bedroom | Measurements not available | ||
| Basement | Bedroom 5 | 3.1 m | 4.01 m | 3.1 m x 4.01 m |
| Basement | Bedroom 6 | 3.39 m | 3.33 m | 3.39 m x 3.33 m |
| Main Level | Living Room | 4.12 m | 4.2 m | 4.12 m x 4.2 m |
| Main Level | Dining Room | 2.87 m | 2.03 m | 2.87 m x 2.03 m |
| Main Level | Kitchen | 3.96 m | 4.93 m | 3.96 m x 4.93 m |
| Main Level | Den | 2.13 m | 3.21 m | 2.13 m x 3.21 m |
| Main Level | Bedroom 4 | 3.33 m | 3.35 m | 3.33 m x 3.35 m |
| Upper Level | Family Room | 3.52 m | 3.54 m | 3.52 m x 3.54 m |
| Upper Level | Primary Bedroom | 3.35 m | 3.97 m | 3.35 m x 3.97 m |
| Upper Level | Bedroom 2 | 3.77 m | 4.09 m | 3.77 m x 4.09 m |
| Upper Level | Bedroom 3 | 3.11 m | 4.21 m | 3.11 m x 4.21 m |
https://www.realtor.ca/real-estate/28650556/6113-crawford-dr-sw-edmonton-chappelle-area
Contact Us
Contact us for more information

Shubham Narang
Associate
(780) 450-6670
linktr.ee/shubham.narang
www.facebook.com/realtorinyegg/
www.linkedin.com/in/shubham-narang-444148216/
www.instagram.com/realtorinyegg/
4107 99 St Nw
Edmonton, Alberta T6E 3N4
(780) 450-6300
(780) 450-6670

Vk Kalra
Associate
vkestate.ca/
www.instagram.com/vk.estate/
4107 99 St Nw
Edmonton, Alberta T6E 3N4
(780) 450-6300
(780) 450-6670

