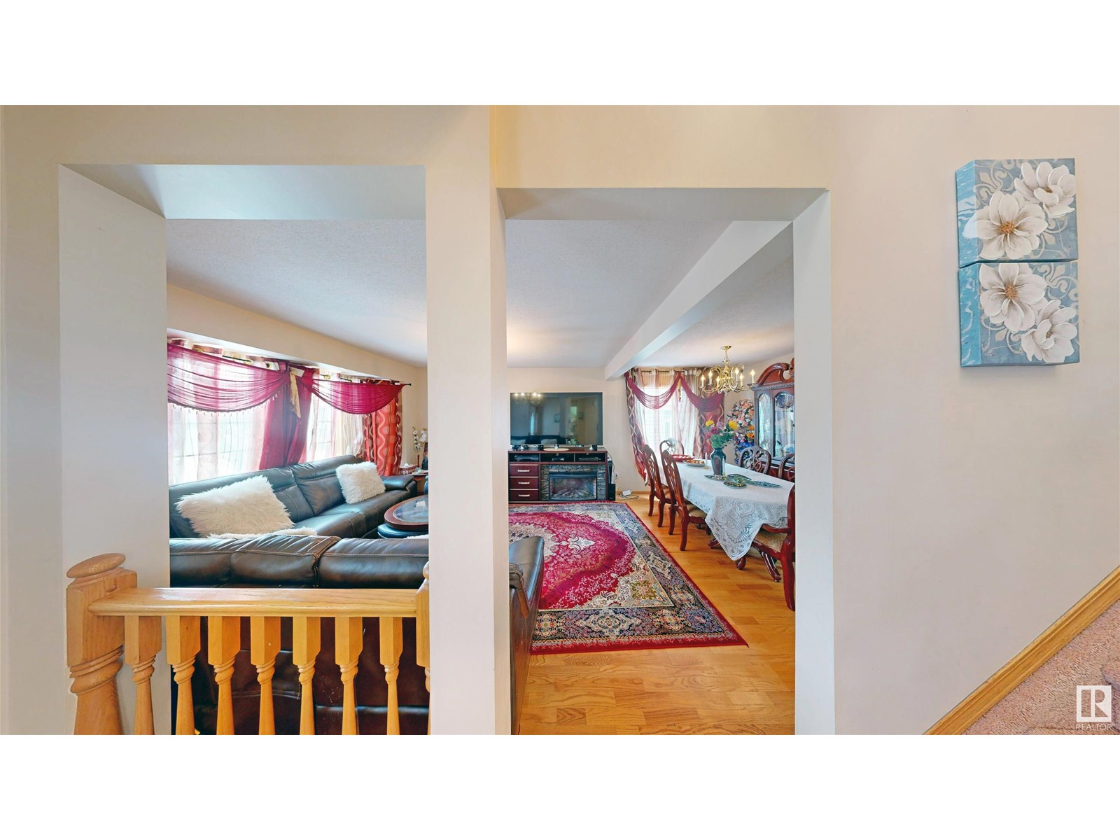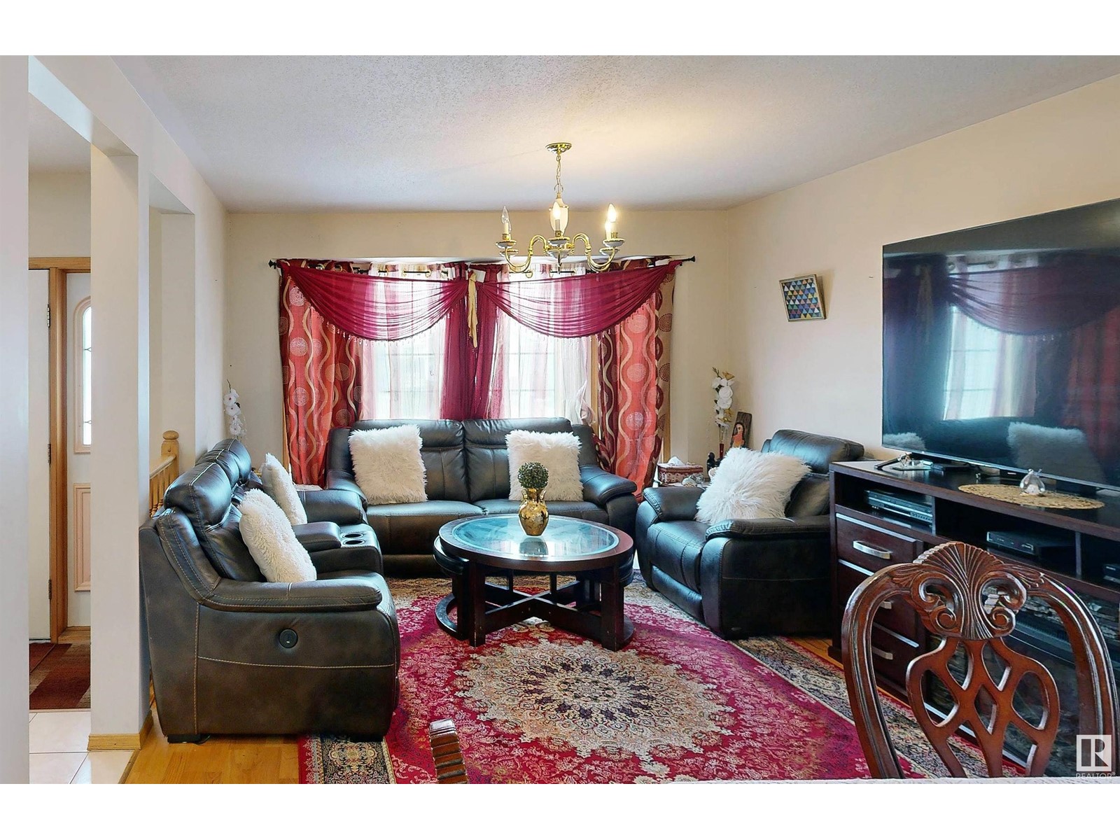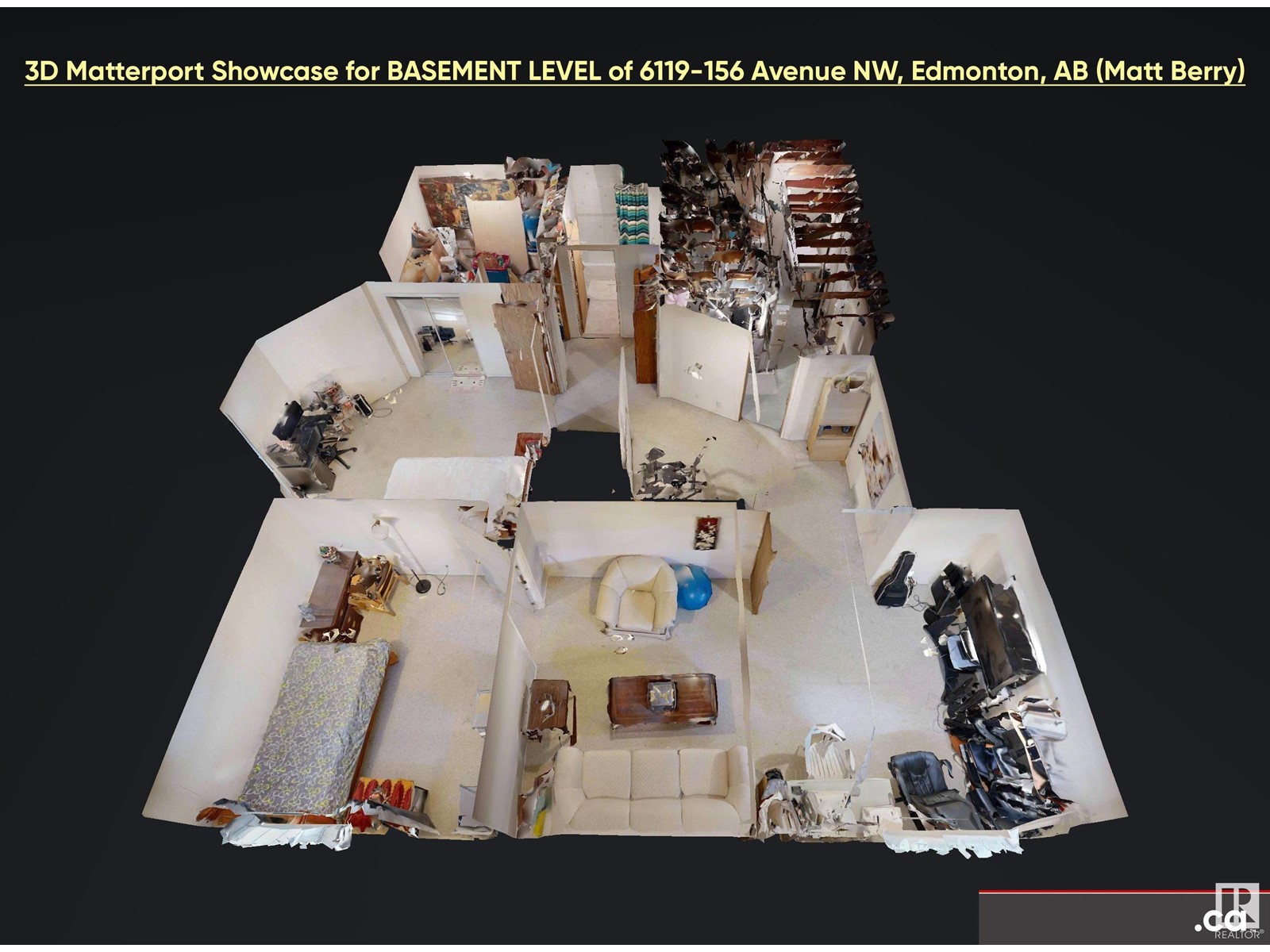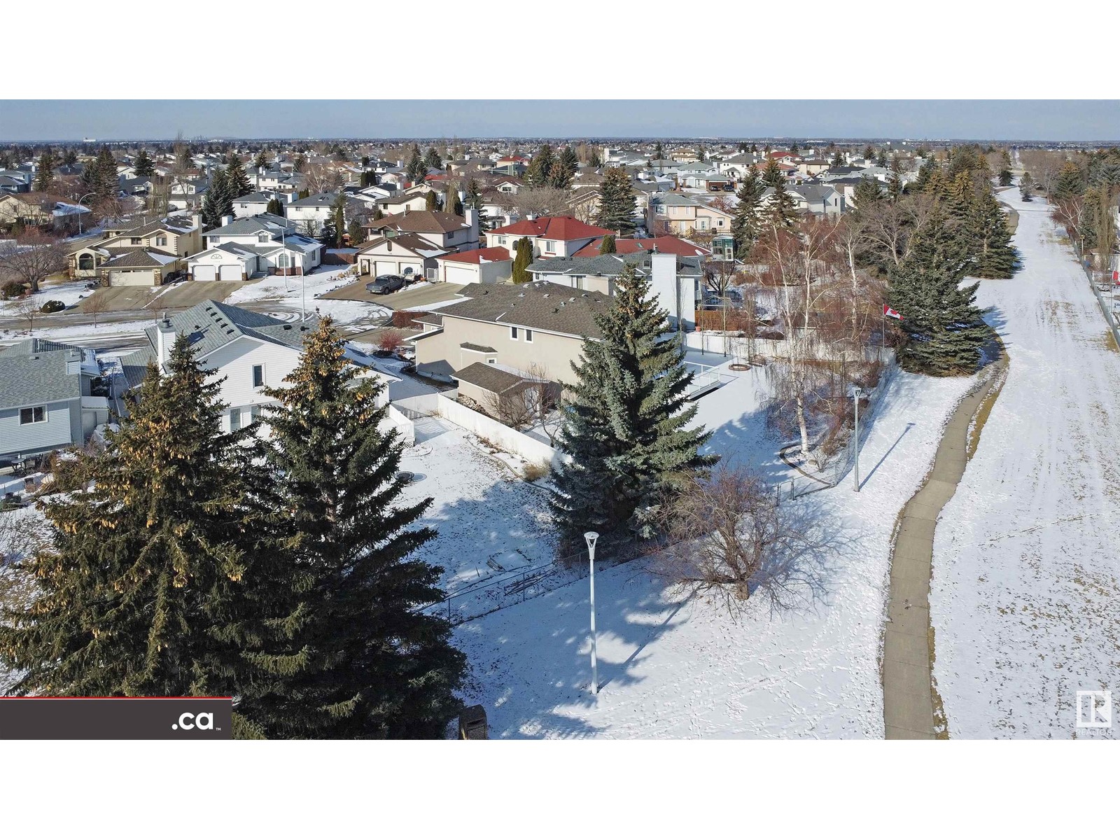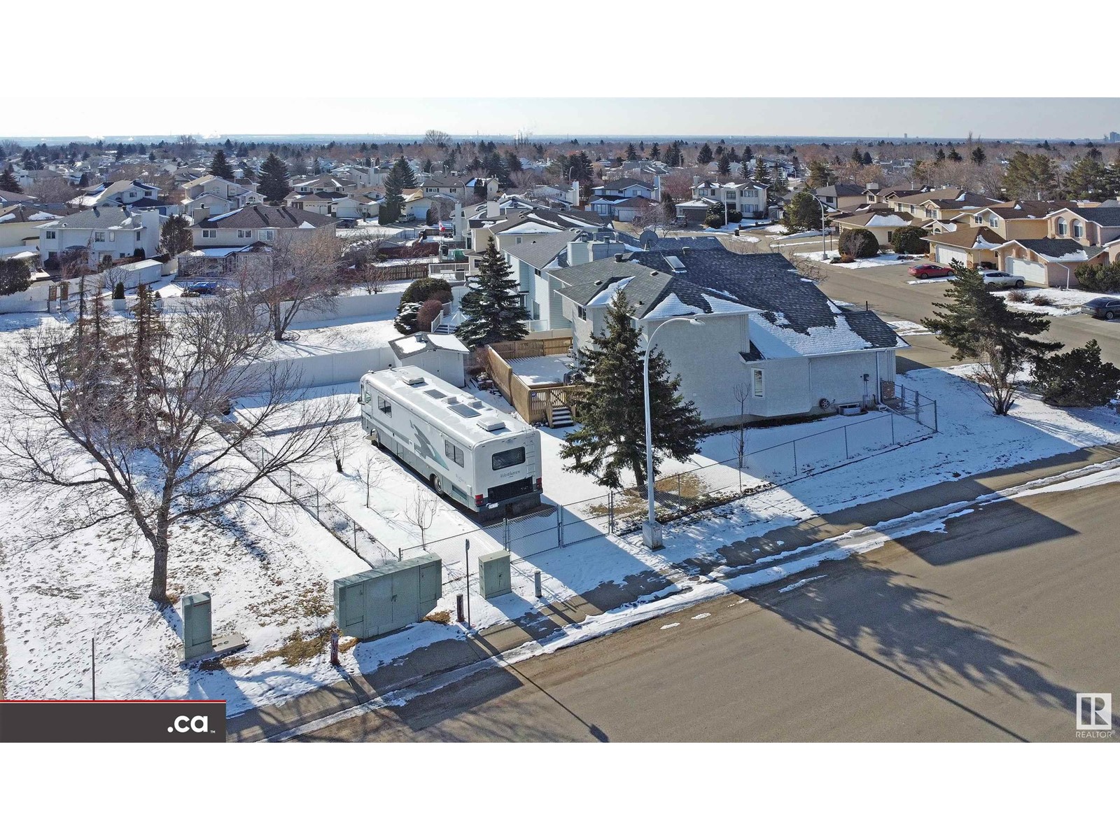6119 156 Av Nw Edmonton, Alberta T5Y 2N1
$529,929
NICE CONDITION 2-STOREY HOUSE IN NORTHEAST EDMONTON - MATT BERRY! Special Property Features Include: * Multiple BAY & ARCH WINDOWS Throughout * NEW SHINGLES Installed July 2023 * NEWER AIR CONDITIONING Circa 2016 * BUILT-IN VACUUM SYSTEM * HIGH-EFFICIENCY FURNACE * NEW GARAGE HEATER Installed March 2023 * Main Level Living, Dining, & Family Rooms * Four Bedrooms on the Upper Level * Private Back Deck * Nice Southeast Exposure Backyard * Well-located with Close Proximity to Walking Trails; Parks; Recreation; Schools; Retail; 153 Avenue; & 66 Street. (id:46923)
Property Details
| MLS® Number | E4379738 |
| Property Type | Single Family |
| Neigbourhood | Matt Berry |
| Amenities Near By | Public Transit, Schools, Shopping |
| Features | Paved Lane, No Back Lane, Park/reserve, No Animal Home |
| Parking Space Total | 5 |
| Structure | Deck |
| View Type | City View |
Building
| Bathroom Total | 4 |
| Bedrooms Total | 4 |
| Amenities | Vinyl Windows |
| Appliances | Dishwasher, Dryer, Garage Door Opener Remote(s), Hood Fan, Refrigerator, Storage Shed, Stove, Central Vacuum, Washer, Window Coverings |
| Basement Development | Partially Finished |
| Basement Type | Full (partially Finished) |
| Ceiling Type | Vaulted |
| Constructed Date | 1990 |
| Construction Style Attachment | Detached |
| Cooling Type | Central Air Conditioning |
| Fire Protection | Smoke Detectors |
| Fireplace Fuel | Wood |
| Fireplace Present | Yes |
| Fireplace Type | Unknown |
| Half Bath Total | 1 |
| Heating Type | Forced Air |
| Stories Total | 2 |
| Size Interior | 2,236 Ft2 |
| Type | House |
Parking
| Attached Garage | |
| Heated Garage | |
| Parking Pad |
Land
| Acreage | No |
| Fence Type | Fence |
| Land Amenities | Public Transit, Schools, Shopping |
| Size Irregular | 616.96 |
| Size Total | 616.96 M2 |
| Size Total Text | 616.96 M2 |
Rooms
| Level | Type | Length | Width | Dimensions |
|---|---|---|---|---|
| Basement | Den | 3.6 m | 3.6 m x Measurements not available | |
| Basement | Bonus Room | 4.1 m | 4.1 m x Measurements not available | |
| Basement | Recreation Room | 3.4 m | 3.4 m x Measurements not available | |
| Basement | Utility Room | 4.7 m | 4.7 m x Measurements not available | |
| Basement | Office | 3.4 m | 3.4 m x Measurements not available | |
| Basement | Games Room | 3.4 m | 3.4 m x Measurements not available | |
| Main Level | Living Room | 3.7 m | 3.7 m x Measurements not available | |
| Main Level | Dining Room | 3.5 m | 3.5 m x Measurements not available | |
| Main Level | Kitchen | 3.5 m | 3.5 m x Measurements not available | |
| Main Level | Family Room | 4.8 m | 4.8 m x Measurements not available | |
| Main Level | Breakfast | 4.3 m | 4.3 m x Measurements not available | |
| Main Level | Laundry Room | 2.5 m | 2.5 m x Measurements not available | |
| Upper Level | Primary Bedroom | 5 m | 5 m x Measurements not available | |
| Upper Level | Bedroom 2 | 3.7 m | 3.7 m x Measurements not available | |
| Upper Level | Bedroom 3 | 3.6 m | 3.6 m x Measurements not available | |
| Upper Level | Bedroom 4 | 3.5 m | 3.5 m x Measurements not available |
https://www.realtor.ca/real-estate/26689287/6119-156-av-nw-edmonton-matt-berry
Contact Us
Contact us for more information

Kelly L. Grant
Associate
(780) 450-6670
www.youtube.com/embed/R8gUBWDCK04
www.kellygrant.ca/
twitter.com/K_GRANT_REALTOR
www.facebook.com/kelly.grant.7547
www.linkedin.com/in/kelly-grant-6806b51a/
www.youtube.com/watch?v=Q34ACfw81ZQ
4107 99 St Nw
Edmonton, Alberta T6E 3N4
(780) 450-6300
(780) 450-6670





