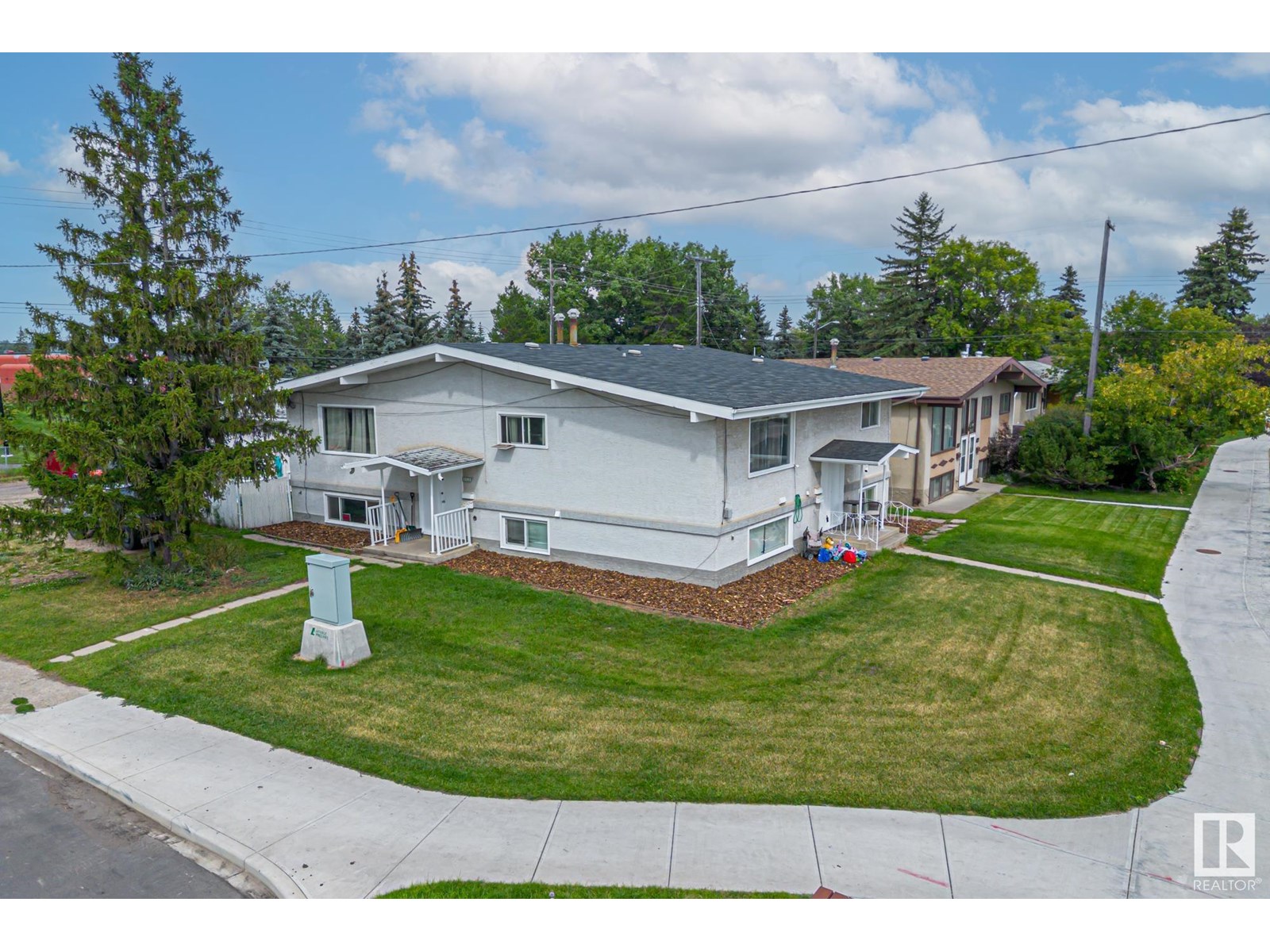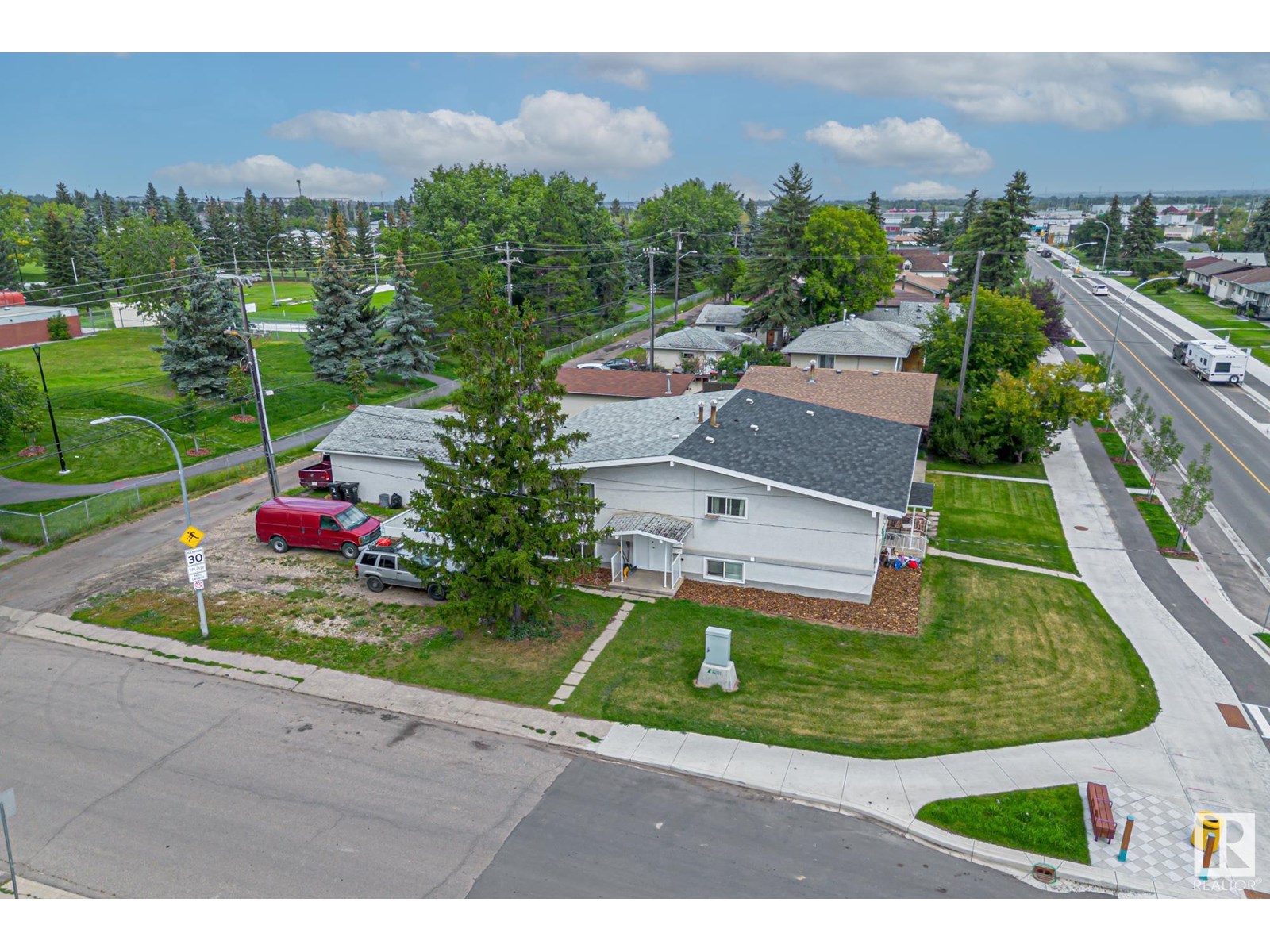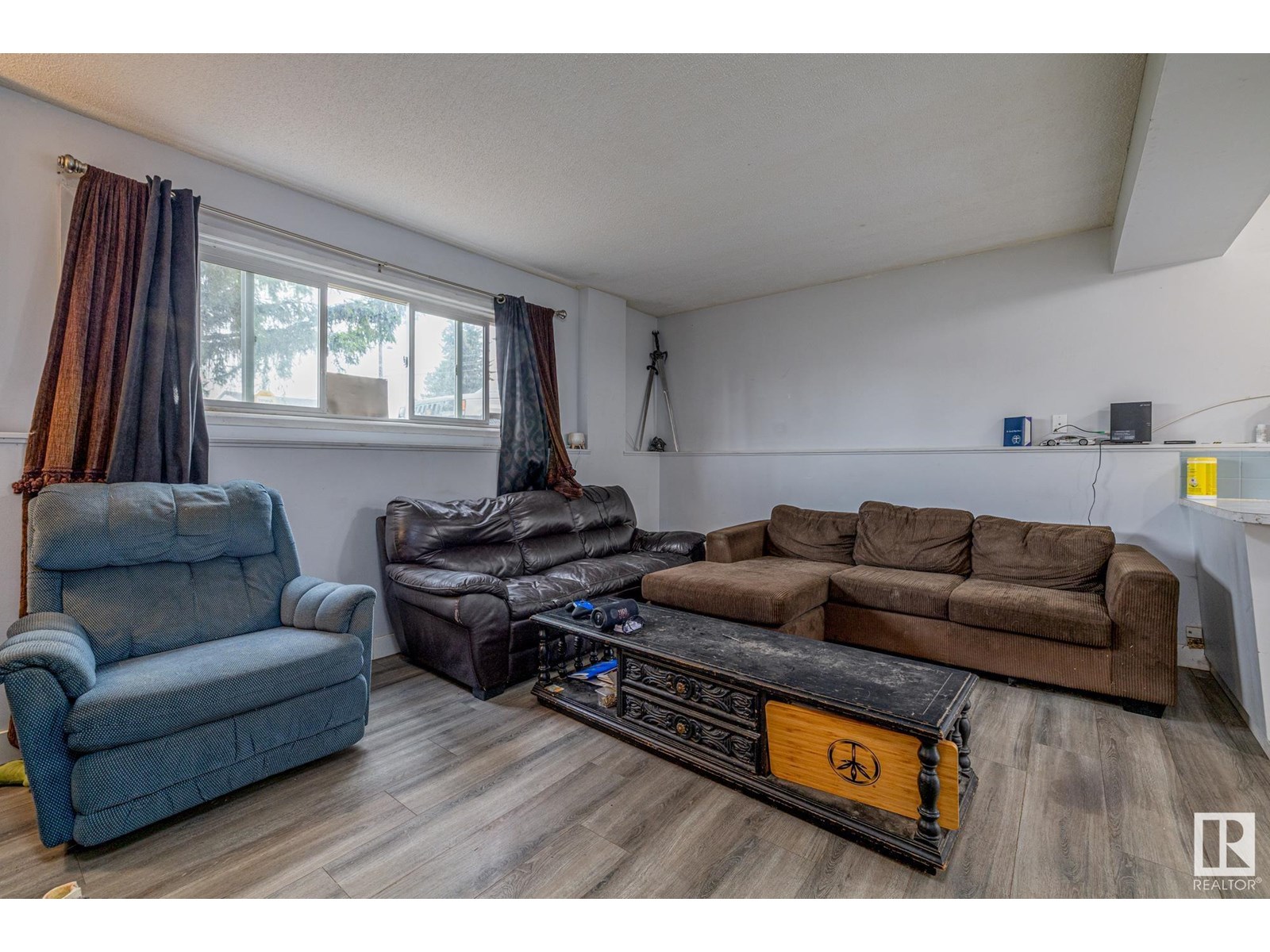6120 132 Av & 13203 62 St Nw Edmonton, Alberta T5A 0J3
$570,000
Presenting a prime side-by-side duplex offering four distinct two-bedroom suites, each with independent access. 6120 132 AV NW/13203 62 ST NW has two legal addresses and is fully rented out, generating a robust gross monthly rental income of $5,494 - almost 1% of the list price! Strategically situated on a generous 710 square meter corner lot, the property's rear boundary adjoins a community park, offering enhanced privacy and green space. On-site amenities include a substantial detached double garage and an expansive parking pad, providing ample off-street parking. Recent municipal enhancements to the neighbourhood include new street paving and curb installations. Conveniently located near the LRT and bus route . Included with the property are four refrigerators, four stoves, four hood fans, and three sets of washers and dryers, enhancing tenant convenience. This corner lot is a great property to earn immediate income with fantastic future redevelopment potential. (id:46923)
Property Details
| MLS® Number | E4450399 |
| Property Type | Single Family |
| Neigbourhood | Belvedere |
| Amenities Near By | Park, Playground, Public Transit, Schools, Shopping |
| Features | Corner Site, See Remarks, Lane |
| Parking Space Total | 7 |
Building
| Bathroom Total | 4 |
| Bedrooms Total | 8 |
| Appliances | Dryer, Refrigerator, Two Stoves, Two Washers |
| Architectural Style | Bi-level |
| Basement Development | Finished |
| Basement Features | Suite |
| Basement Type | Full (finished) |
| Constructed Date | 1967 |
| Construction Style Attachment | Side By Side |
| Heating Type | Forced Air |
| Size Interior | 1,850 Ft2 |
| Type | Duplex |
Parking
| Detached Garage | |
| Heated Garage | |
| Oversize |
Land
| Acreage | No |
| Land Amenities | Park, Playground, Public Transit, Schools, Shopping |
| Size Irregular | 710.82 |
| Size Total | 710.82 M2 |
| Size Total Text | 710.82 M2 |
Rooms
| Level | Type | Length | Width | Dimensions |
|---|---|---|---|---|
| Lower Level | Family Room | 3.62 m | 2.72 m | 3.62 m x 2.72 m |
| Lower Level | Bedroom 3 | 3.56 m | 3.5 m | 3.56 m x 3.5 m |
| Lower Level | Bedroom 4 | 3.71 m | 3.61 m | 3.71 m x 3.61 m |
| Lower Level | Additional Bedroom | 3.51 m | 3.33 m | 3.51 m x 3.33 m |
| Lower Level | Bedroom | 3.33 m | 2.82 m | 3.33 m x 2.82 m |
| Upper Level | Living Room | 5.37 m | 3.69 m | 5.37 m x 3.69 m |
| Upper Level | Dining Room | 2.88 m | 2.81 m | 2.88 m x 2.81 m |
| Upper Level | Kitchen | 2.89 m | 2.34 m | 2.89 m x 2.34 m |
| Upper Level | Primary Bedroom | 3.56 m | 3.07 m | 3.56 m x 3.07 m |
| Upper Level | Bedroom 2 | 3.7 m | 3.15 m | 3.7 m x 3.15 m |
| Upper Level | Bedroom 5 | 3.48 m | 3.46 m | 3.48 m x 3.46 m |
| Upper Level | Bedroom 6 | 3.47 m | 3.02 m | 3.47 m x 3.02 m |
https://www.realtor.ca/real-estate/28672461/6120-132-av-13203-62-st-nw-edmonton-belvedere
Contact Us
Contact us for more information

Adam R. Boyd
Associate
130-14101 West Block
Edmonton, Alberta T5N 1L5
(780) 705-8785
www.rimrockrealestate.ca/
































