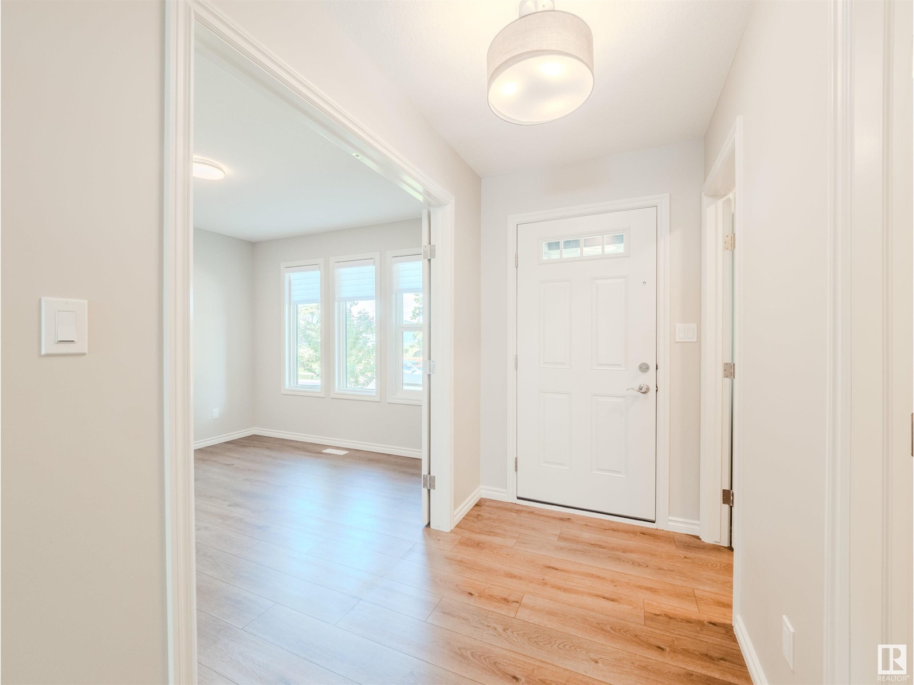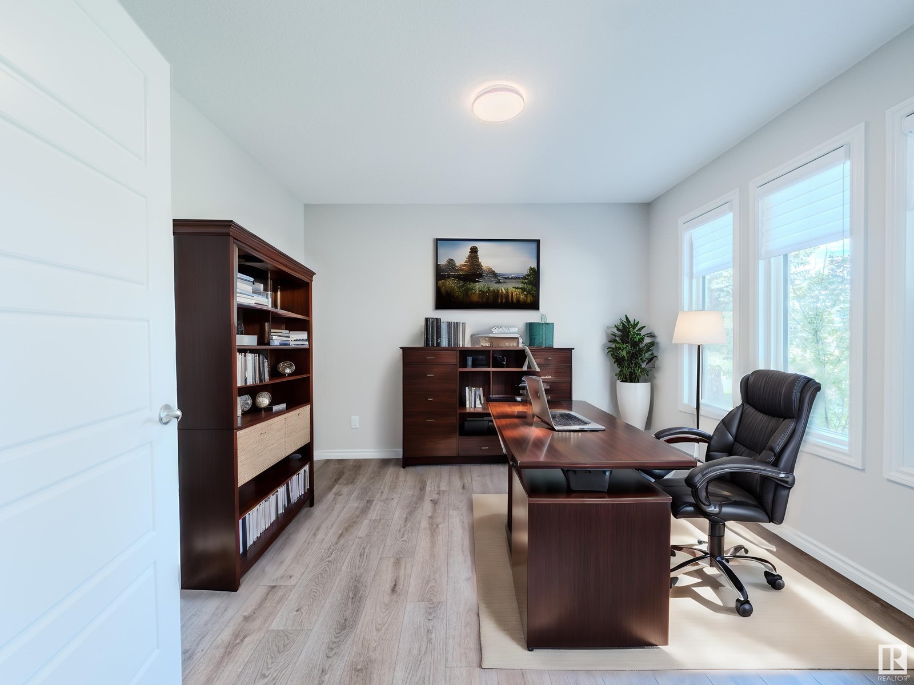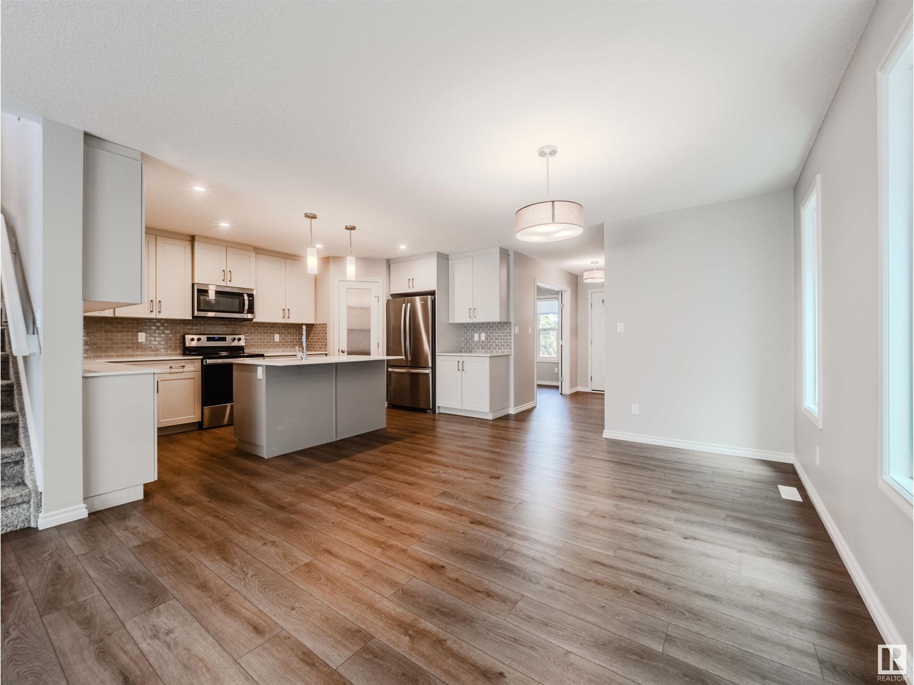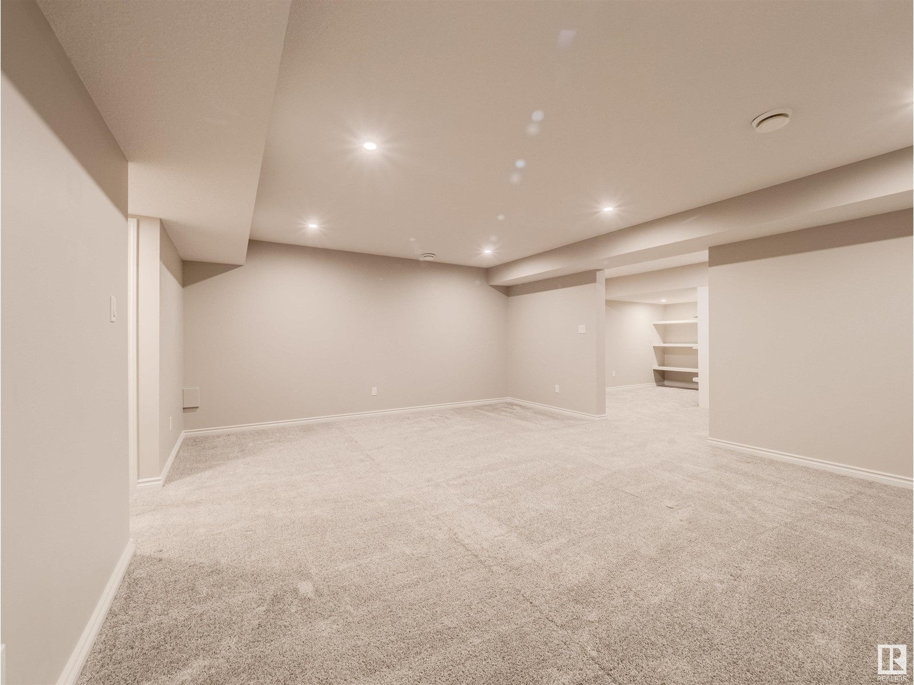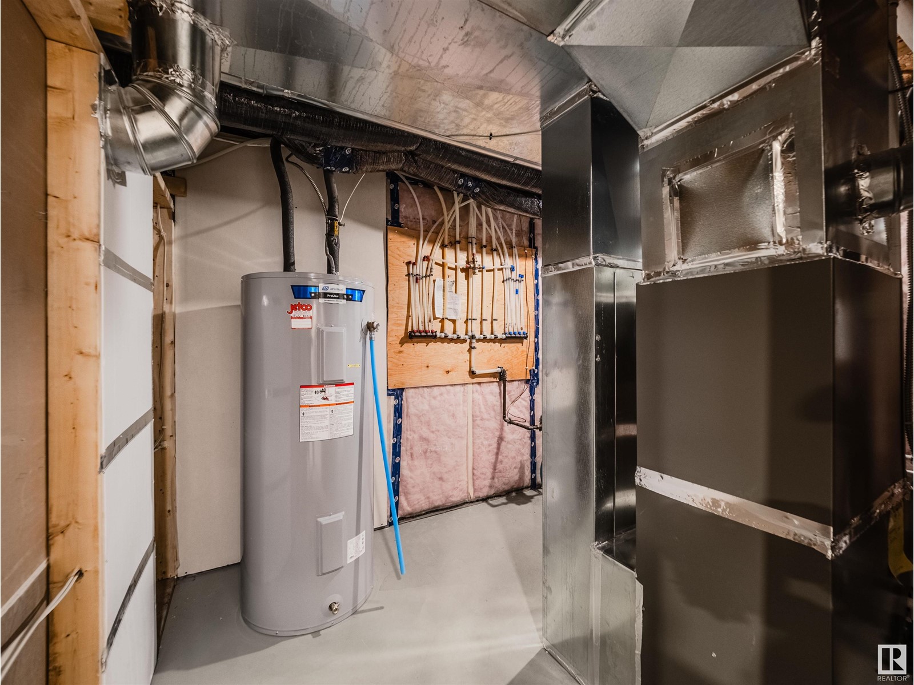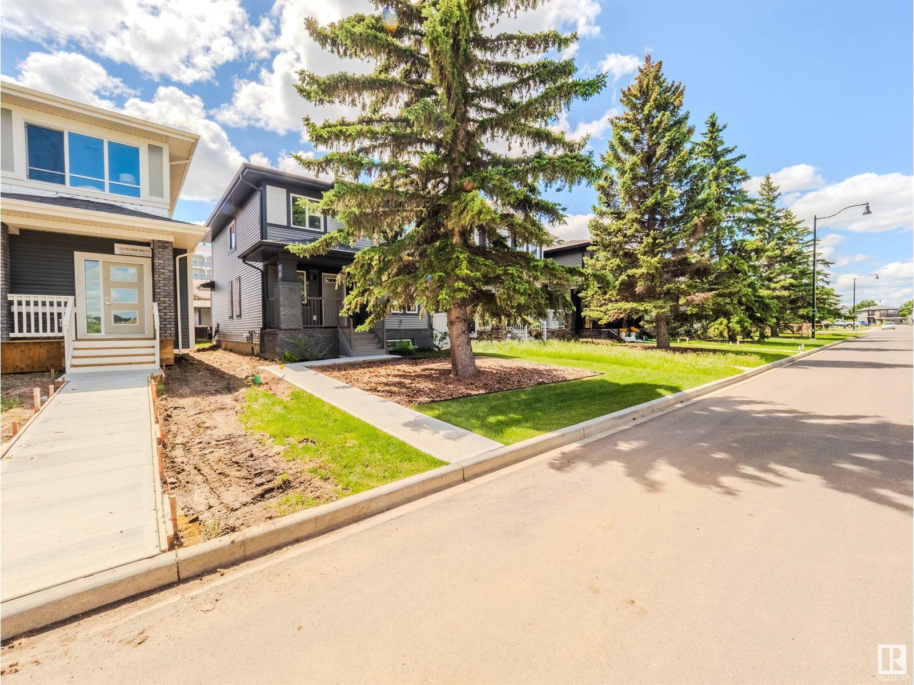6121 Carr Rd Nw Edmonton, Alberta T5E 6Y4
$574,702
FEELS LIKE A SHOWHOME.....FULLY FINISHED BASEMENT.....GORGEOUS KITCHEN & FAMILY ROOM.....HUNTER DOUGLAS WINDOW TREATMENTS.....4 BEDROOMS, 4 BATHROOMS.....~!WELCOME HOME!~ As one of Edmontons premier areas, mixed with new construction and established tree lined streets; You can have it all. Inviting front porch, and large foyer greets you. Big Closet on your left, double doors to the flex room/den on your right. The heart of the home is ahead, Large dinning room, Crisp kitchen with large island and tons of cabinets/ living room adjoins all flooded with natural light!!! ( 2 piece bathroom and BIG back entrance w/ built ins too:) Upstairs has 2 large kids rooms, a full bathroom, laundry, and the Owners retreat.... NOT ONLY IS IT generous in size, but has a perfect Ensuite! Basement has a large rec room, another bedroom and bathroom, built in storage, AIR CONDITIONING, + MORE. Has a side entrance too.... landscaping is done, deck is a composite, double detached garage.... TRULY TURN KEY HOME! (id:46923)
Property Details
| MLS® Number | E4395915 |
| Property Type | Single Family |
| Neigbourhood | Griesbach |
| AmenitiesNearBy | Public Transit, Schools, Shopping |
| Features | Closet Organizers |
| Structure | Deck |
Building
| BathroomTotal | 4 |
| BedroomsTotal | 4 |
| Appliances | Dishwasher, Dryer, Garage Door Opener Remote(s), Garage Door Opener, Refrigerator, Stove, Washer, Window Coverings |
| BasementDevelopment | Finished |
| BasementType | Full (finished) |
| ConstructedDate | 2021 |
| ConstructionStyleAttachment | Detached |
| FireplaceFuel | Electric |
| FireplacePresent | Yes |
| FireplaceType | Insert |
| HalfBathTotal | 1 |
| HeatingType | Forced Air |
| StoriesTotal | 2 |
| SizeInterior | 1828.0349 Sqft |
| Type | House |
Parking
| Detached Garage |
Land
| Acreage | No |
| LandAmenities | Public Transit, Schools, Shopping |
| SizeIrregular | 313.02 |
| SizeTotal | 313.02 M2 |
| SizeTotalText | 313.02 M2 |
Rooms
| Level | Type | Length | Width | Dimensions |
|---|---|---|---|---|
| Basement | Family Room | Measurements not available | ||
| Basement | Bedroom 4 | Measurements not available | ||
| Main Level | Living Room | Measurements not available | ||
| Main Level | Dining Room | Measurements not available | ||
| Main Level | Kitchen | Measurements not available | ||
| Main Level | Den | Measurements not available | ||
| Upper Level | Primary Bedroom | Measurements not available | ||
| Upper Level | Bedroom 2 | Measurements not available | ||
| Upper Level | Bedroom 3 | Measurements not available | ||
| Upper Level | Laundry Room | Measurements not available |
https://www.realtor.ca/real-estate/27131982/6121-carr-rd-nw-edmonton-griesbach
Interested?
Contact us for more information
Scott J. Macmillan
Associate
116-150 Chippewa Rd
Sherwood Park, Alberta T8A 6A2
Holly Kowalchuk
Associate
116-150 Chippewa Rd
Sherwood Park, Alberta T8A 6A2
Bob Macmillan
Associate
116-150 Chippewa Rd
Sherwood Park, Alberta T8A 6A2





