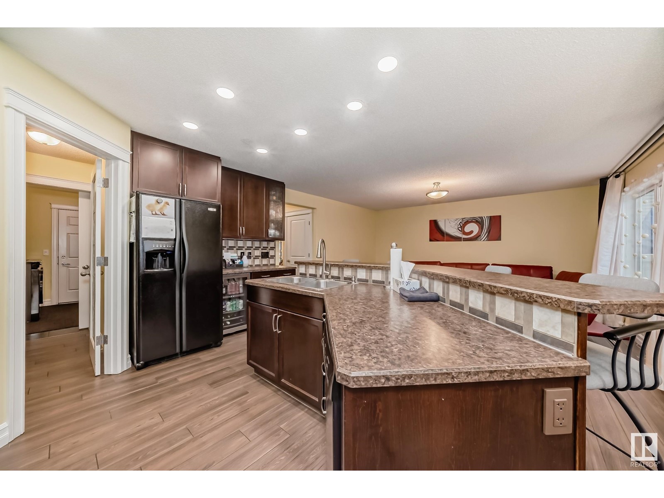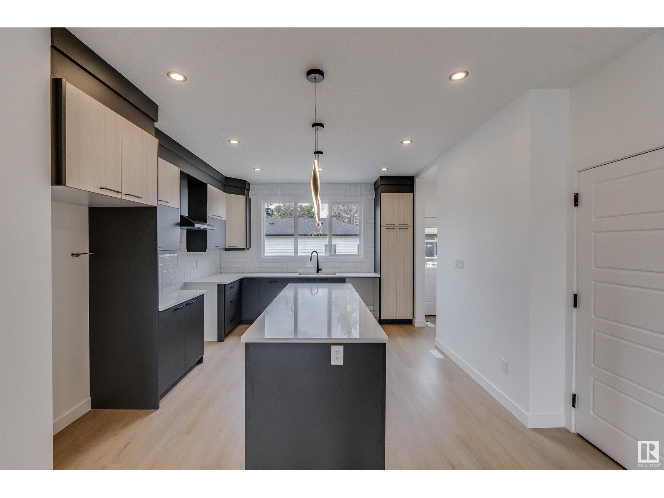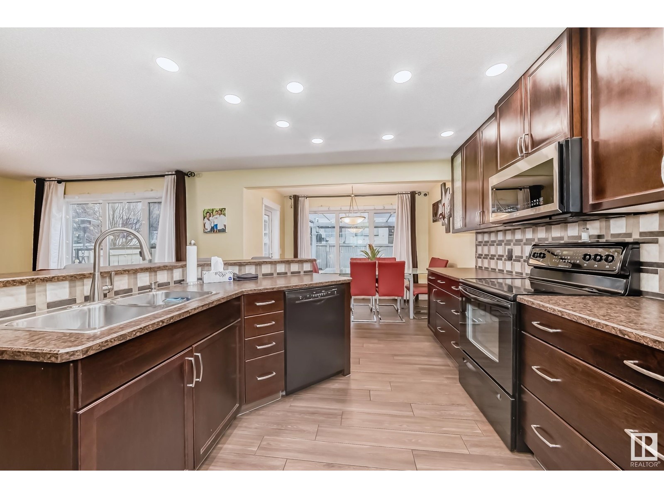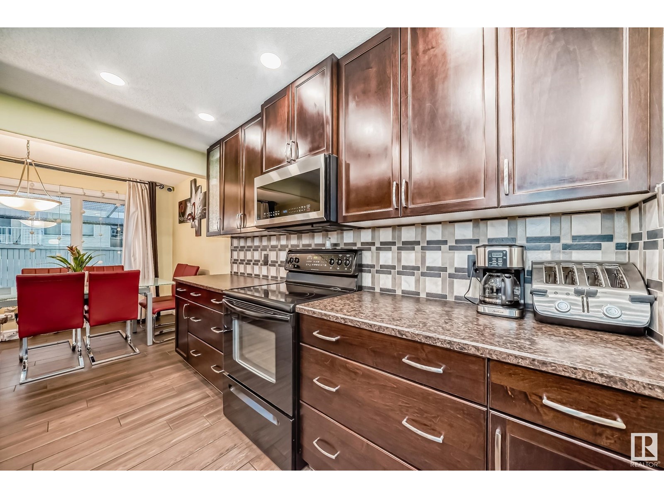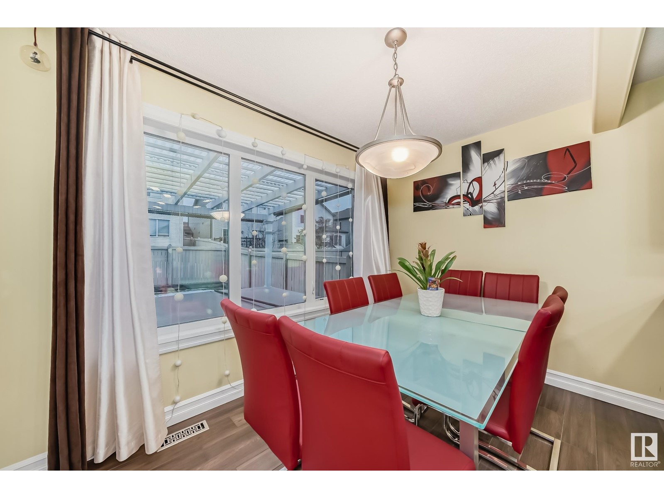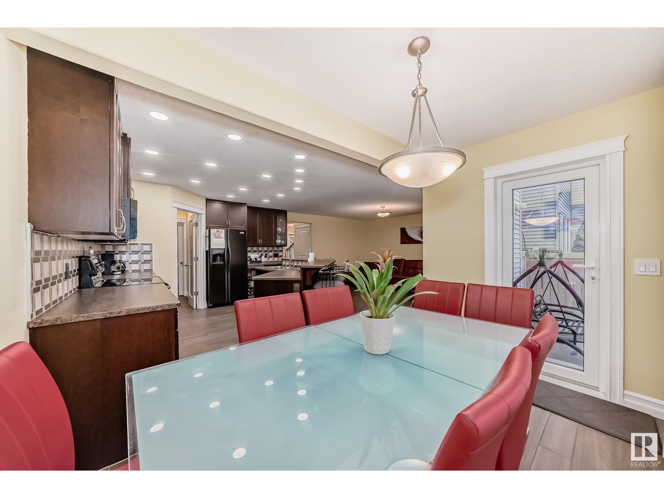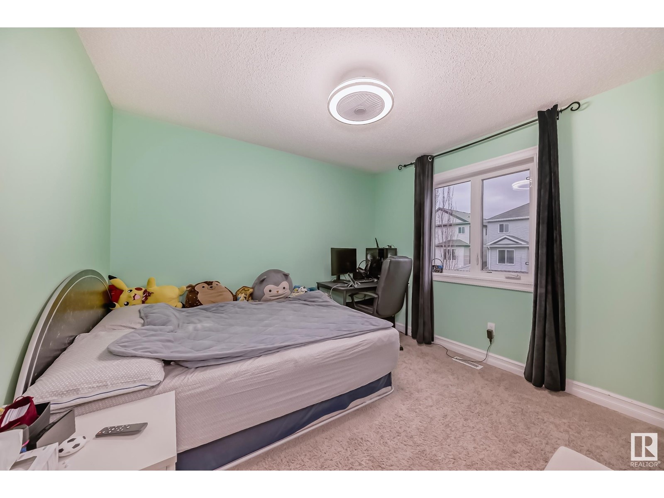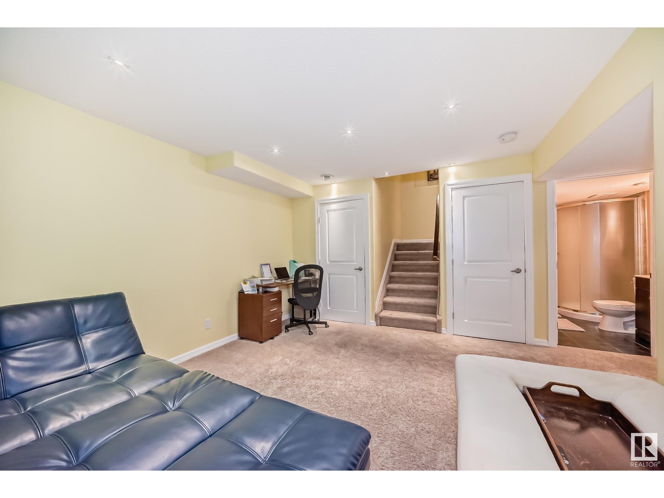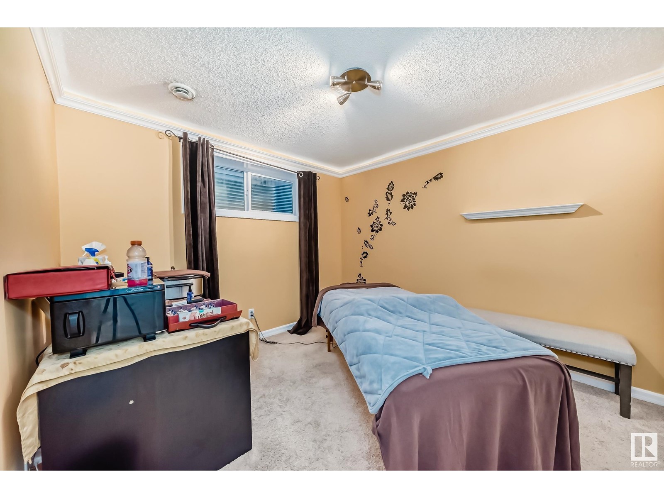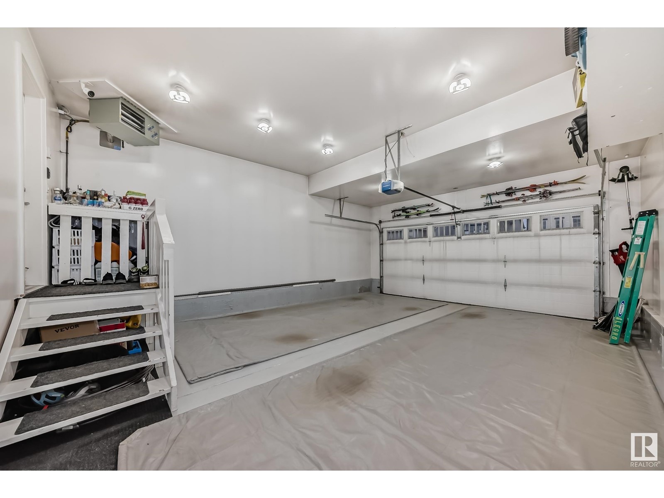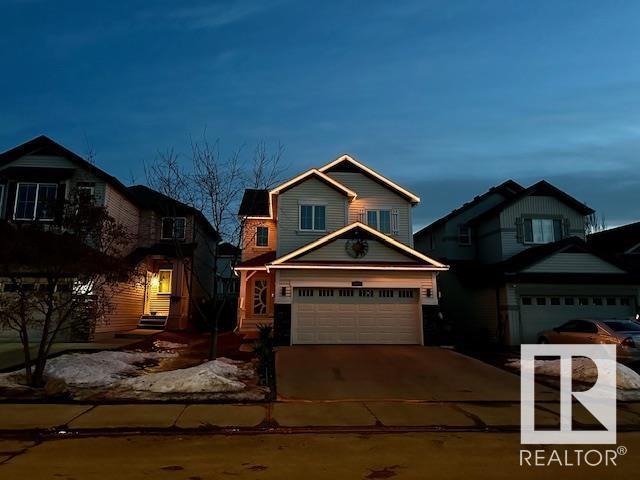6123 11 Av Sw Sw Edmonton, Alberta T6X 0M4
$629,900
Welcome to this stunning 2,050 sq. ft. family home in the sought-after community of Walker! With 5 bedrooms, 3.5 baths, and a fully finished basement , this home offers incredible versatility. Stay comfortable year-round with central A/C and in-floor heating on the main level. Hot Water tank (2025) Main floor appliances (2025) The open-concept main floor features a walk-through pantry, while upstairs boasts a spacious bonus room and 3 large bedrooms, including a serene primary suite. The basement with SIDE ENTRANCE and SECOND KITCHEN adds a family room, 2 bedrooms, and a 3-piece bath. Enjoy the heated double attached garage and step into your professionally landscaped backyard oasis, complete with a hot tub under a private pergola and a beautiful gazebo. This home is move-in ready—just unpack and enjoy! (id:46923)
Property Details
| MLS® Number | E4426626 |
| Property Type | Single Family |
| Neigbourhood | Walker |
| Amenities Near By | Airport, Playground, Public Transit, Schools, Shopping |
| Features | See Remarks, Flat Site, No Animal Home, No Smoking Home |
| Structure | Patio(s) |
Building
| Bathroom Total | 4 |
| Bedrooms Total | 5 |
| Appliances | Alarm System, Dishwasher, Garage Door Opener Remote(s), Garage Door Opener, Window Coverings, Wine Fridge, Dryer, Refrigerator, Two Stoves, Two Washers |
| Basement Development | Finished |
| Basement Type | Full (finished) |
| Constructed Date | 2009 |
| Construction Style Attachment | Detached |
| Cooling Type | Central Air Conditioning |
| Half Bath Total | 1 |
| Heating Type | Forced Air |
| Stories Total | 2 |
| Size Interior | 2,054 Ft2 |
| Type | House |
Parking
| Attached Garage |
Land
| Acreage | No |
| Fence Type | Fence |
| Land Amenities | Airport, Playground, Public Transit, Schools, Shopping |
| Size Irregular | 369.22 |
| Size Total | 369.22 M2 |
| Size Total Text | 369.22 M2 |
Rooms
| Level | Type | Length | Width | Dimensions |
|---|---|---|---|---|
| Basement | Bedroom 4 | Measurements not available | ||
| Basement | Bedroom 5 | Measurements not available | ||
| Main Level | Living Room | 4.88 m | 4.31 m | 4.88 m x 4.31 m |
| Main Level | Dining Room | 3.34 m | 2.39 m | 3.34 m x 2.39 m |
| Main Level | Kitchen | 4.55 m | 2.39 m | 4.55 m x 2.39 m |
| Upper Level | Family Room | Measurements not available | ||
| Upper Level | Primary Bedroom | 4.41 m | 3.71 m | 4.41 m x 3.71 m |
| Upper Level | Bedroom 2 | Measurements not available | ||
| Upper Level | Bedroom 3 | Measurements not available | ||
| Upper Level | Bonus Room | 5.78 m | 4.11 m | 5.78 m x 4.11 m |
https://www.realtor.ca/real-estate/28053633/6123-11-av-sw-sw-edmonton-walker
Contact Us
Contact us for more information

Aman Sandhu
Associate
teamsandhuyeg.ca/
www.facebook.com/TeamSandhuYEG/
4107 99 St Nw
Edmonton, Alberta T6E 3N4
(780) 450-6300
(780) 450-6670






