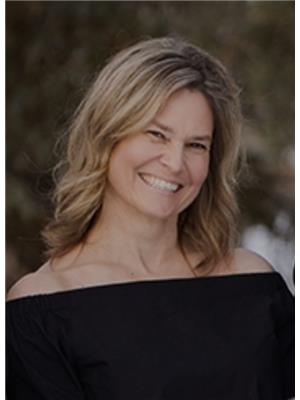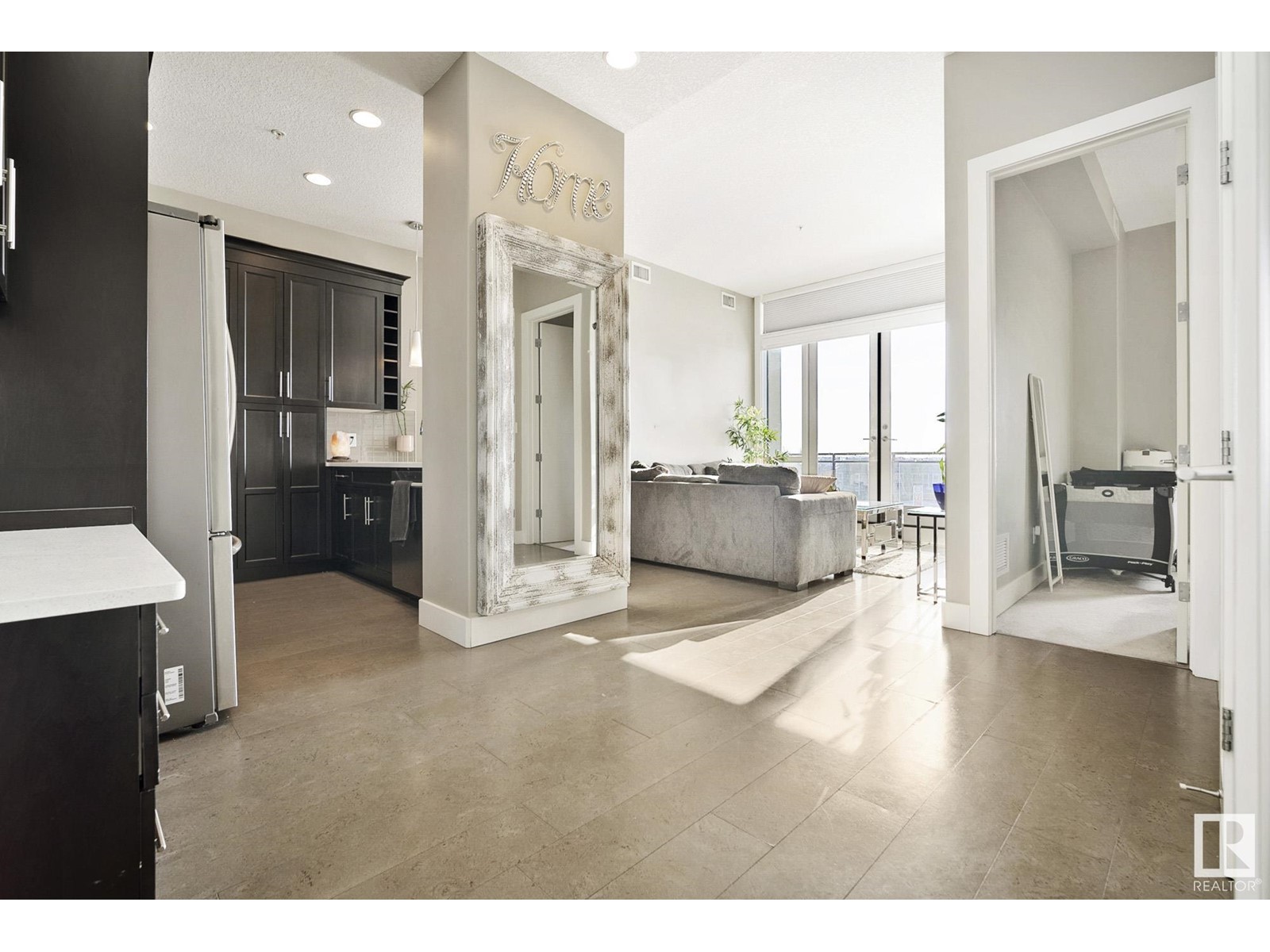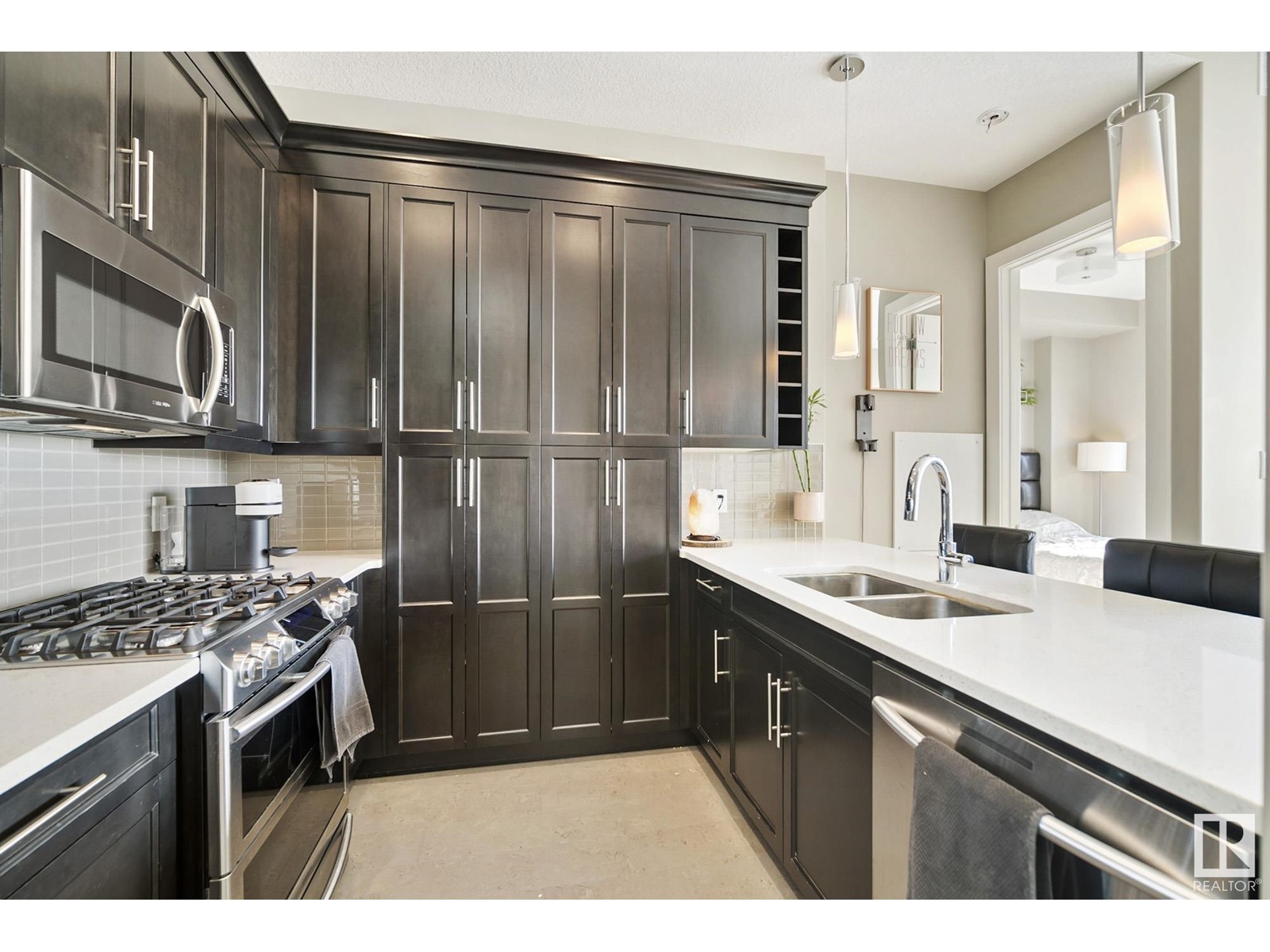#613 11080 Ellerslie Rd Sw Edmonton, Alberta T6W 2C2
$339,000Maintenance, Exterior Maintenance, Heat, Insurance, Common Area Maintenance, Landscaping, Other, See Remarks, Property Management, Water
$559.24 Monthly
Maintenance, Exterior Maintenance, Heat, Insurance, Common Area Maintenance, Landscaping, Other, See Remarks, Property Management, Water
$559.24 MonthlyLuxury Condo, on the top floor ! E'scapes built by Carrington will not disappoint, this place has it all! This building is full concrete construction, central air, along with massive windows which bring in so much natural light. The two bedrooms are on opposite sides of unit, two four piece baths (one ensuite), Chefs kitchen with s/s appliances, gas range, loads of cabinets and built in pantry. This unit has two underground parking stalls side by side and a storage unit .There are so many amenities that are included in this property which include fitness center, entertainment room with billiards and kitchen, two roof top terraces, conference room and a rental suite if needed. This building has everything you will ever need! (id:46923)
Property Details
| MLS® Number | E4406538 |
| Property Type | Single Family |
| Neigbourhood | Richford |
| Amenities Near By | Airport, Park, Golf Course, Public Transit, Shopping |
| Features | Closet Organizers, No Animal Home, No Smoking Home |
| Parking Space Total | 2 |
| Structure | Patio(s) |
| View Type | City View |
Building
| Bathroom Total | 2 |
| Bedrooms Total | 2 |
| Amenities | Ceiling - 10ft |
| Appliances | Dishwasher, Dryer, Microwave Range Hood Combo, Refrigerator, Gas Stove(s), Washer |
| Basement Type | None |
| Constructed Date | 2014 |
| Fire Protection | Smoke Detectors |
| Heating Type | Coil Fan |
| Size Interior | 896 Ft2 |
| Type | Apartment |
Parking
| Indoor | |
| Heated Garage | |
| Parkade | |
| Underground | |
| See Remarks |
Land
| Acreage | No |
| Land Amenities | Airport, Park, Golf Course, Public Transit, Shopping |
Rooms
| Level | Type | Length | Width | Dimensions |
|---|---|---|---|---|
| Main Level | Kitchen | 3.1 m | 2.9 m | 3.1 m x 2.9 m |
| Main Level | Family Room | 3.4 m | 3.1 m | 3.4 m x 3.1 m |
| Main Level | Primary Bedroom | 3.6 m | 3.6 m | 3.6 m x 3.6 m |
| Main Level | Bedroom 2 | 3.5 m | 3.1 m | 3.5 m x 3.1 m |
https://www.realtor.ca/real-estate/27416785/613-11080-ellerslie-rd-sw-edmonton-richford
Contact Us
Contact us for more information

Corinne Chorney
Associate
203-14101 West Block Dr
Edmonton, Alberta T5N 1L5
(780) 456-5656
























