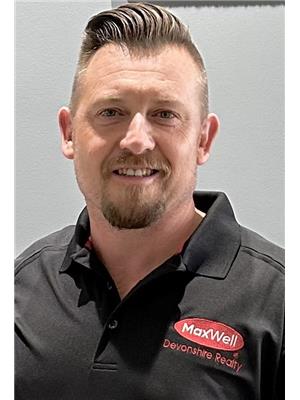6136 40 Av Nw Edmonton, Alberta T6L 1N7
$549,975
BEAUTIFUL HOME W/ BASEMENT SUITE (no permit), LARGE GARAGE, GREAT NEIGHBOURHOOD, NEAR WALKING TRAILS, LRT STN, BUS STOP, BACKING GOLF COURSE, UNREAL YARD & LANDSCAPE, & TRULY UNMATCHED PRIDE OF OWNERSHIP!! Shingles, Belt driven Grg dr opener[Chamberlain], Comm. grade vinyl plank, [EZ-lay Ecolay], Electrolux Central Vac - all 2014; Thermocraft Grg dr, Siding[Canexcel Ridgewood (color:Acadia)], Vinyl triple pane windows[Galaxy], Doors, soffit, soffit lighting, eavestroughs, Custom shed w/secure rollup door, Modine Hot Dawg Grg htr all in 2015, 50 gallon Bradford-White Defender HWT ('15 inst. 2017), Carrier Infinity Furnace - 2017, TWO Upgraded kitchens, bathrooms, bsmt. suite, Main floor fridge, 2 DW's, 2 Frigidaire Gallery fingerprint resistant dark stainless steel rangehood microwaves, Samsung Washer & dryer - all new in 2018, Retaining walls, sidewalk, fence, backyard - 2021-2022, Alum.rails - 2023, A/C -2024[Keeprite], Kitchen taps -2025. AMAZING LOCATION! 2 GEN. FAM? ADULT KIDS? NEED 2ND KITCHEN? WOW!! (id:46923)
Property Details
| MLS® Number | E4443395 |
| Property Type | Single Family |
| Neigbourhood | Greenview (Edmonton) |
| Amenities Near By | Park, Golf Course, Playground, Public Transit, Schools, Shopping |
| Features | Paved Lane, Lane, No Smoking Home |
| Parking Space Total | 4 |
| Structure | Patio(s) |
Building
| Bathroom Total | 2 |
| Bedrooms Total | 5 |
| Amenities | Vinyl Windows |
| Appliances | Garage Door Opener Remote(s), Garage Door Opener, Washer/dryer Stack-up, Storage Shed, Central Vacuum, Window Coverings, Refrigerator, Two Stoves, Dishwasher |
| Architectural Style | Bungalow |
| Basement Development | Finished |
| Basement Type | Full (finished) |
| Constructed Date | 1978 |
| Construction Style Attachment | Detached |
| Cooling Type | Central Air Conditioning |
| Heating Type | Forced Air |
| Stories Total | 1 |
| Size Interior | 955 Ft2 |
| Type | House |
Parking
| Detached Garage | |
| Heated Garage |
Land
| Acreage | No |
| Fence Type | Fence |
| Land Amenities | Park, Golf Course, Playground, Public Transit, Schools, Shopping |
| Size Irregular | 534.26 |
| Size Total | 534.26 M2 |
| Size Total Text | 534.26 M2 |
Rooms
| Level | Type | Length | Width | Dimensions |
|---|---|---|---|---|
| Lower Level | Bedroom 4 | Measurements not available | ||
| Lower Level | Bedroom 5 | Measurements not available | ||
| Lower Level | Second Kitchen | Measurements not available | ||
| Lower Level | Breakfast | Measurements not available | ||
| Main Level | Living Room | Measurements not available | ||
| Main Level | Dining Room | m | ||
| Main Level | Kitchen | Measurements not available | ||
| Main Level | Primary Bedroom | Measurements not available | ||
| Main Level | Bedroom 2 | Measurements not available | ||
| Main Level | Bedroom 3 | Measurements not available |
https://www.realtor.ca/real-estate/28498298/6136-40-av-nw-edmonton-greenview-edmonton
Contact Us
Contact us for more information

Danny Tchir
Associate
www.toptchirrealestate.com/
www.facebook.com/profile.php?id=61553607651762
www.linkedin.com/in/danny-tchir-6b9a6018/
www.instagram.com/dannytchirREALestate
101-37 Athabascan Ave
Sherwood Park, Alberta T8A 4H3
(780) 464-7700
www.maxwelldevonshirerealty.com/
































































