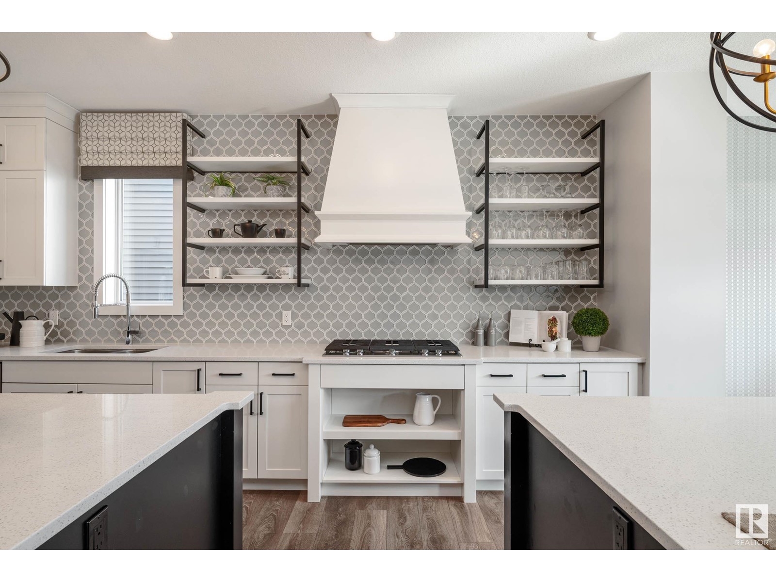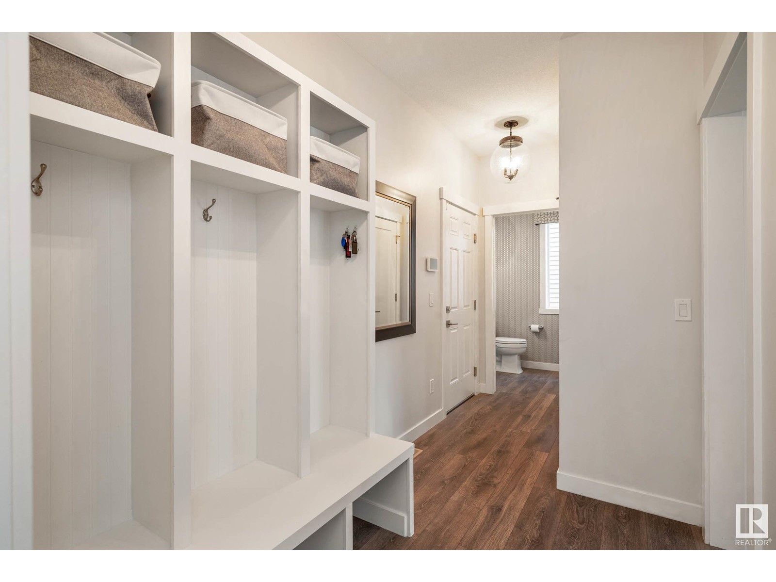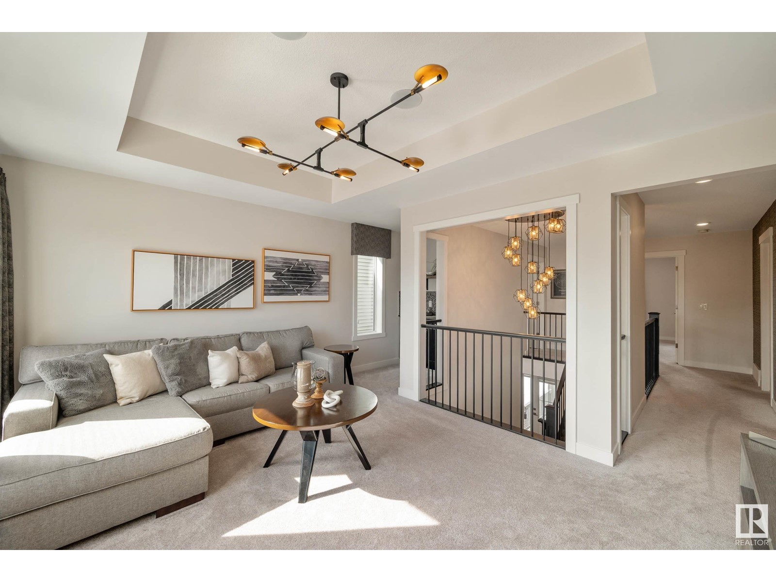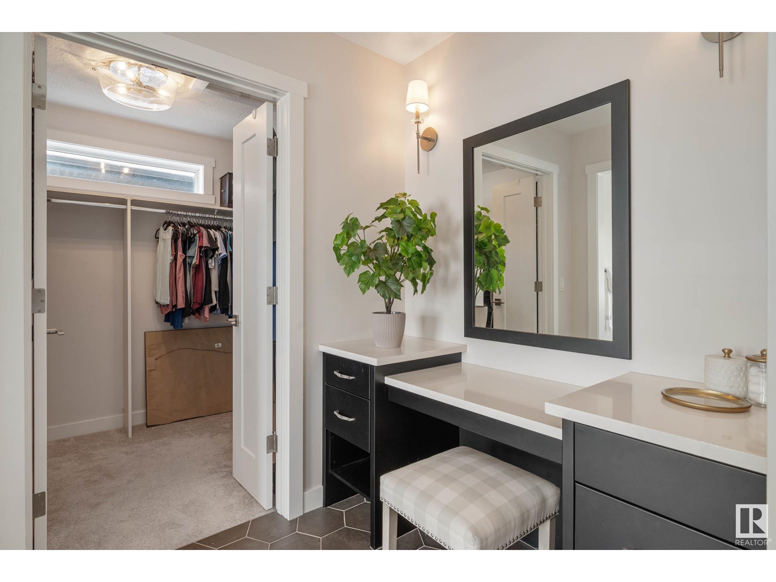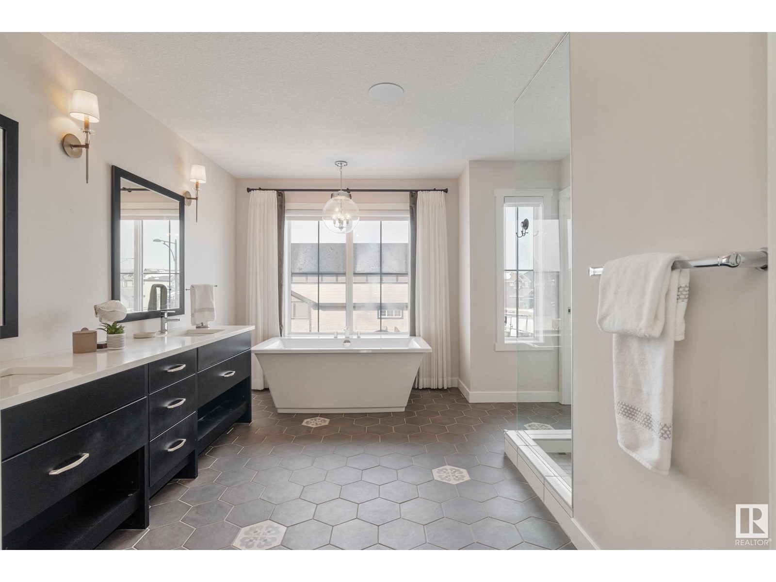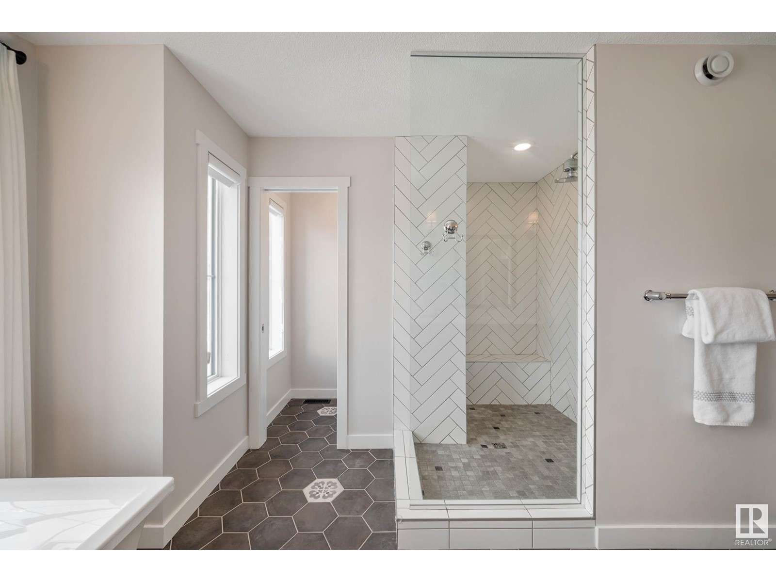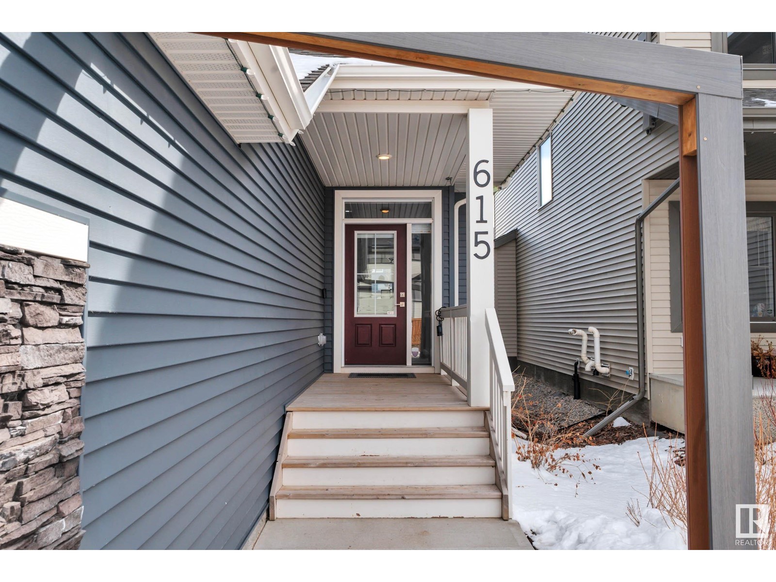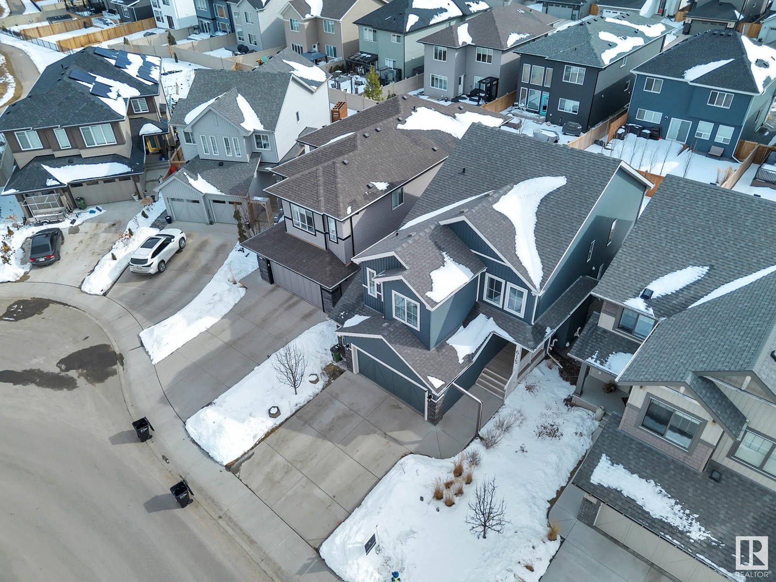615 Eagleson Cr Nw Edmonton, Alberta T6M 0Y4
$699,900
Set your sites on this FORMER SHOW-HOME by Marcson Homes. EQUISITE DESIGN & LUXURY FINISHES THROUGHOUT. Welcome to highly sought-after Edgemont & let your family enjoy nature surrounds & tranquil walking paths. Showcases 3 spacious bdrms, 2.5 baths & OVERSIZED HEATED EPOXY GARAGE w/access to mudroom complimented by built-in shelving, closet & powder room. Impressive foyer welcomes you to open concept great room that is STUNNING! Luxury vinyl plank flooring, upscale lighting, sound system, feature walls, oversized windows & garden doors that leads to glorious backyard w/2-tiered deck & pergola. Kitchen of distinction is incredible! Dual islands, quartz countertops, accent shelving, to-ceiling cabinetry & backsplash, pot lights, custom hood fan & upscale SS appliances w/gas cooktop. Open-to-below upper-level family room w/bar nook & expansive windows. Gorgeous owner’s suite, complete w/enormous spa-inspired 5pc ensuite (soaker tub/glass-tiled shower/dual sinks/WIC/dressing table). WOW-FACTOR MUST SEE! (id:46923)
Open House
This property has open houses!
11:00 am
Ends at:1:00 pm
Property Details
| MLS® Number | E4429003 |
| Property Type | Single Family |
| Neigbourhood | Edgemont (Edmonton) |
| Amenities Near By | Airport, Golf Course, Playground, Public Transit, Schools, Shopping |
| Community Features | Public Swimming Pool |
| Features | See Remarks, Flat Site, No Back Lane, Wet Bar, Exterior Walls- 2x6" |
| Parking Space Total | 4 |
| Structure | Deck |
Building
| Bathroom Total | 3 |
| Bedrooms Total | 3 |
| Amenities | Ceiling - 9ft, Vinyl Windows |
| Appliances | Dishwasher, Dryer, Garage Door Opener Remote(s), Hood Fan, Oven - Built-in, Microwave, Refrigerator, Stove, Washer, Window Coverings, Wine Fridge |
| Basement Development | Unfinished |
| Basement Type | Full (unfinished) |
| Constructed Date | 2018 |
| Construction Style Attachment | Detached |
| Cooling Type | Central Air Conditioning |
| Fire Protection | Smoke Detectors |
| Half Bath Total | 1 |
| Heating Type | Forced Air |
| Stories Total | 2 |
| Size Interior | 2,274 Ft2 |
| Type | House |
Parking
| Attached Garage | |
| Heated Garage | |
| Oversize |
Land
| Acreage | No |
| Fence Type | Fence |
| Land Amenities | Airport, Golf Course, Playground, Public Transit, Schools, Shopping |
| Size Irregular | 410.73 |
| Size Total | 410.73 M2 |
| Size Total Text | 410.73 M2 |
Rooms
| Level | Type | Length | Width | Dimensions |
|---|---|---|---|---|
| Main Level | Living Room | 4.69 m | 5.93 m | 4.69 m x 5.93 m |
| Main Level | Dining Room | 2.92 m | 3.5 m | 2.92 m x 3.5 m |
| Main Level | Kitchen | 4.03 m | 5.53 m | 4.03 m x 5.53 m |
| Main Level | Mud Room | 4.15 m | 1.82 m | 4.15 m x 1.82 m |
| Upper Level | Family Room | 4.64 m | 3.56 m | 4.64 m x 3.56 m |
| Upper Level | Primary Bedroom | 3.81 m | 3.95 m | 3.81 m x 3.95 m |
| Upper Level | Bedroom 2 | 3.7 m | 4.06 m | 3.7 m x 4.06 m |
| Upper Level | Bedroom 3 | 2.88 m | 4.72 m | 2.88 m x 4.72 m |
| Upper Level | Laundry Room | 1.26 m | 2.95 m | 1.26 m x 2.95 m |
https://www.realtor.ca/real-estate/28119388/615-eagleson-cr-nw-edmonton-edgemont-edmonton
Contact Us
Contact us for more information

Christy M. Cantera
Associate
www.linkedin.com/in/christy-cantera-19b11741/
3400-10180 101 St Nw
Edmonton, Alberta T5J 3S4
(855) 623-6900
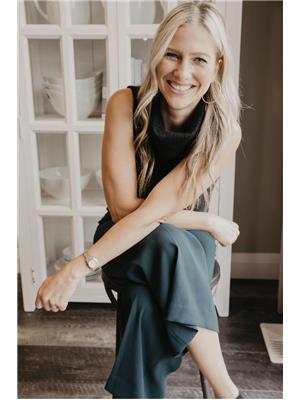
Sheri Lukawesky
Associate
(780) 439-7248
christycantera.com/
www.facebook.com/christycanterarealty
3400-10180 101 St Nw
Edmonton, Alberta T5J 3S4
(855) 623-6900





