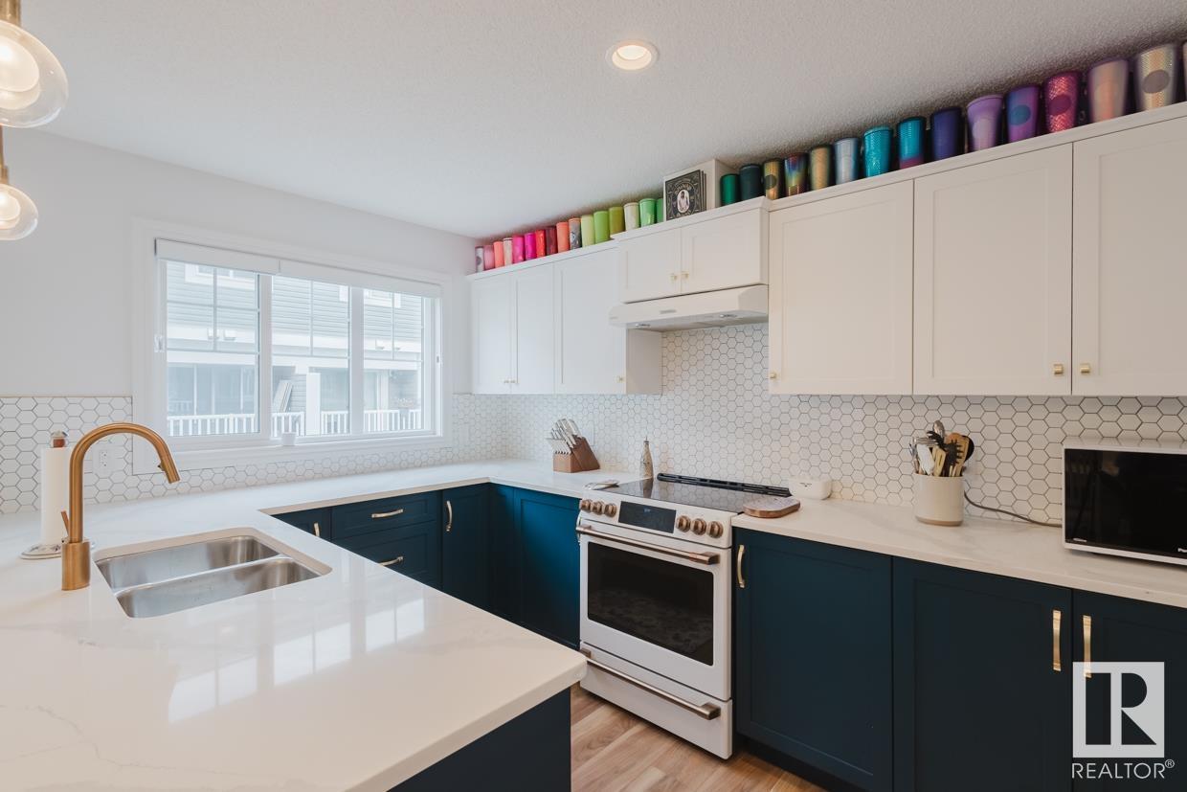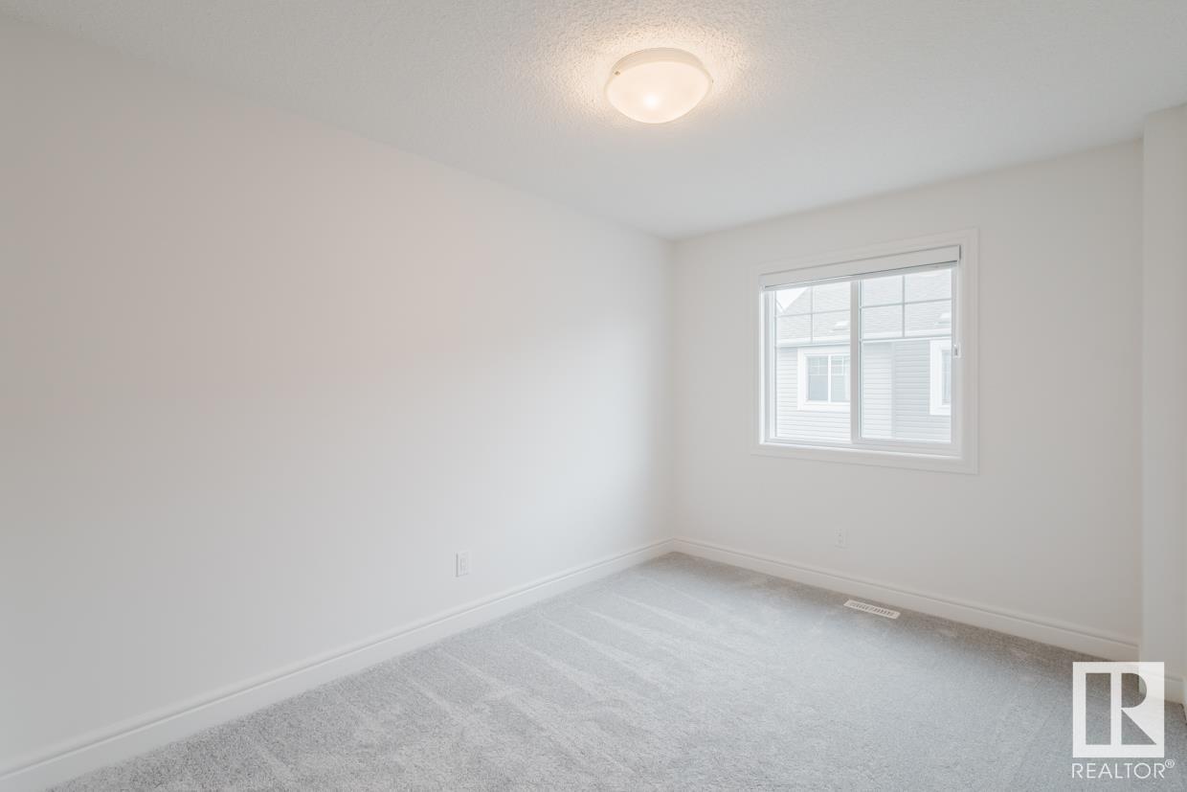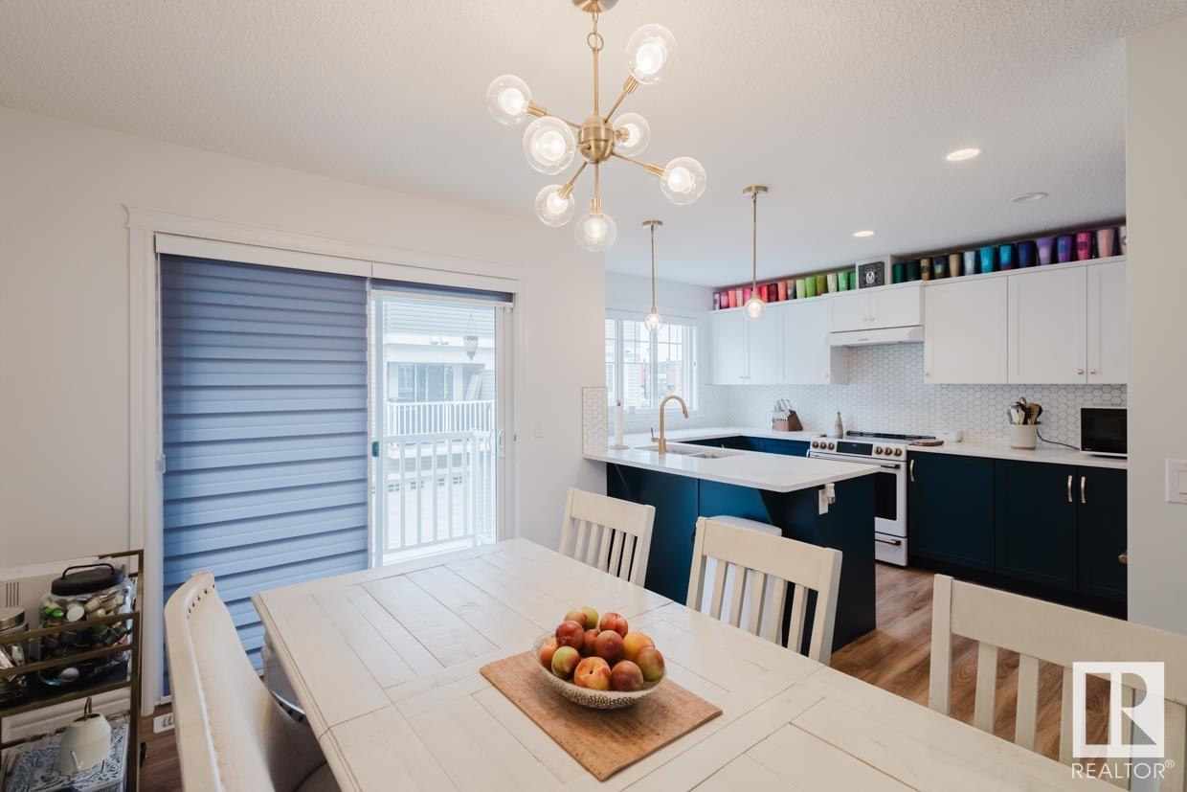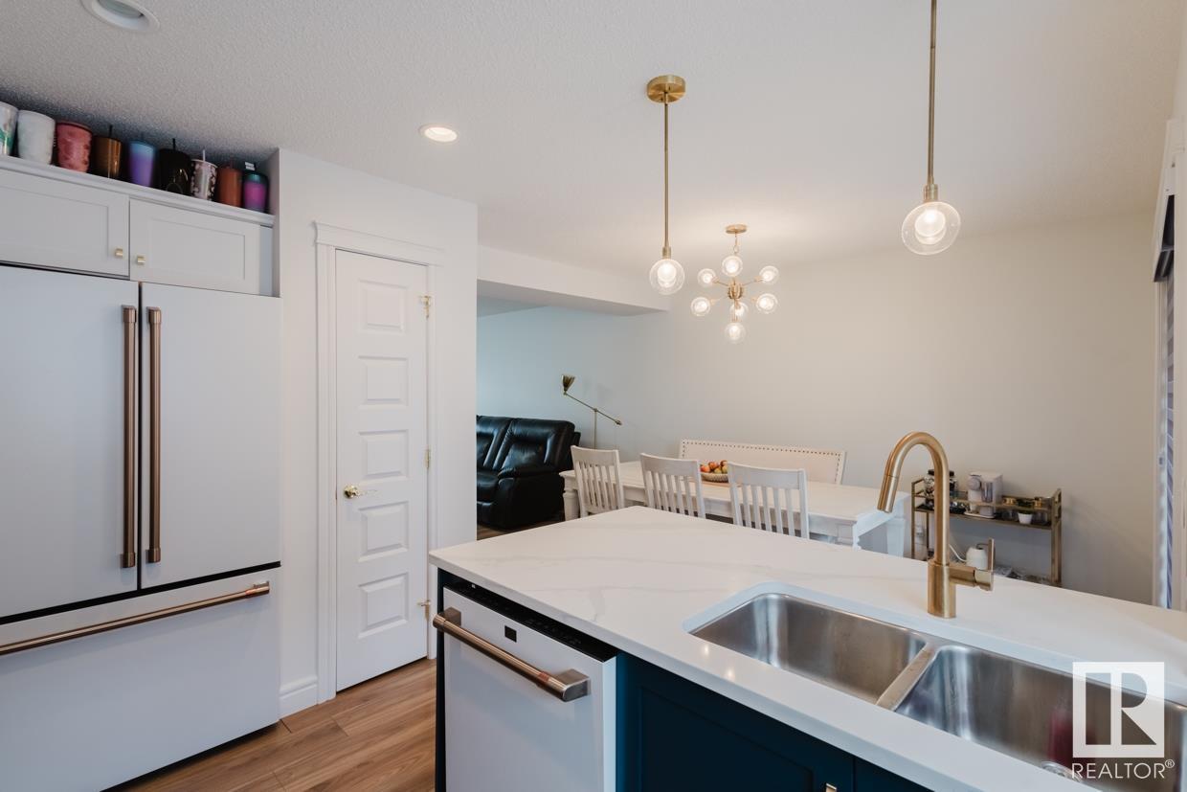#62 1391 Starling Dr Nw Edmonton, Alberta T5S 0L3
$334,900Maintenance, Exterior Maintenance, Insurance, Landscaping, Property Management, Other, See Remarks
$250.60 Monthly
Maintenance, Exterior Maintenance, Insurance, Landscaping, Property Management, Other, See Remarks
$250.60 MonthlyThis stunning upgraded unique designer townhouse boasts a spacious, open concept living with modern finishes and comfortable spaces. The lower level features a convenient DOUBLE attached garage and laundry. The main floor offers a spacious family room and dining room. The kitchen is a chef's dream with marble looking quartz countertops, LUXURY UPGRADED kitchen appliances and pantry. Head upstairs to discover an office/flex area, and 3 large bedrooms. The master includes a luxuriously appointed ensuite. (id:46923)
Property Details
| MLS® Number | E4412183 |
| Property Type | Single Family |
| Neigbourhood | Starling |
| AmenitiesNearBy | Schools, Shopping |
| Features | See Remarks, Park/reserve |
Building
| BathroomTotal | 3 |
| BedroomsTotal | 3 |
| Appliances | Dishwasher, Dryer, Garage Door Opener Remote(s), Garage Door Opener, Hood Fan, Microwave, Refrigerator, Stove, Washer, Window Coverings |
| BasementDevelopment | Finished |
| BasementType | Full (finished) |
| ConstructedDate | 2019 |
| ConstructionStyleAttachment | Attached |
| HalfBathTotal | 1 |
| HeatingType | Forced Air |
| StoriesTotal | 2 |
| SizeInterior | 1275.5234 Sqft |
| Type | Row / Townhouse |
Parking
| Attached Garage |
Land
| Acreage | No |
| LandAmenities | Schools, Shopping |
| SizeIrregular | 207.1 |
| SizeTotal | 207.1 M2 |
| SizeTotalText | 207.1 M2 |
Rooms
| Level | Type | Length | Width | Dimensions |
|---|---|---|---|---|
| Main Level | Living Room | Measurements not available | ||
| Main Level | Dining Room | Measurements not available | ||
| Main Level | Kitchen | Measurements not available | ||
| Main Level | Pantry | Measurements not available | ||
| Upper Level | Den | Measurements not available | ||
| Upper Level | Primary Bedroom | Measurements not available | ||
| Upper Level | Bedroom 2 | Measurements not available | ||
| Upper Level | Bedroom 3 | Measurements not available |
https://www.realtor.ca/real-estate/27600004/62-1391-starling-dr-nw-edmonton-starling
Interested?
Contact us for more information
George M. Fahmy
Broker
201-2333 90b St Sw
Edmonton, Alberta T6X 1V8






































