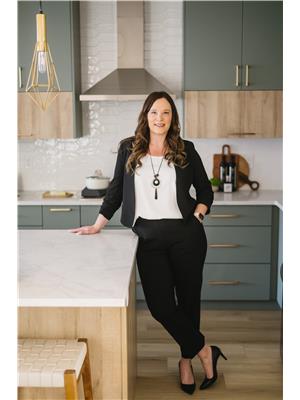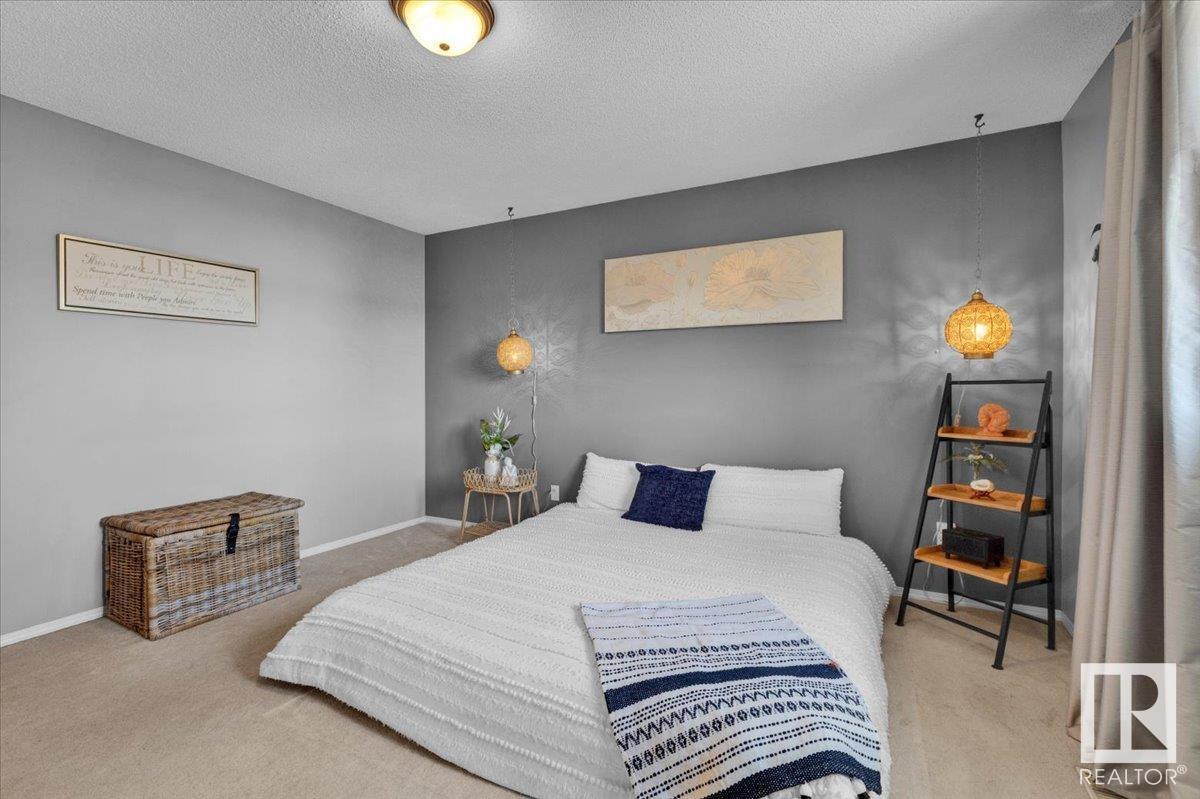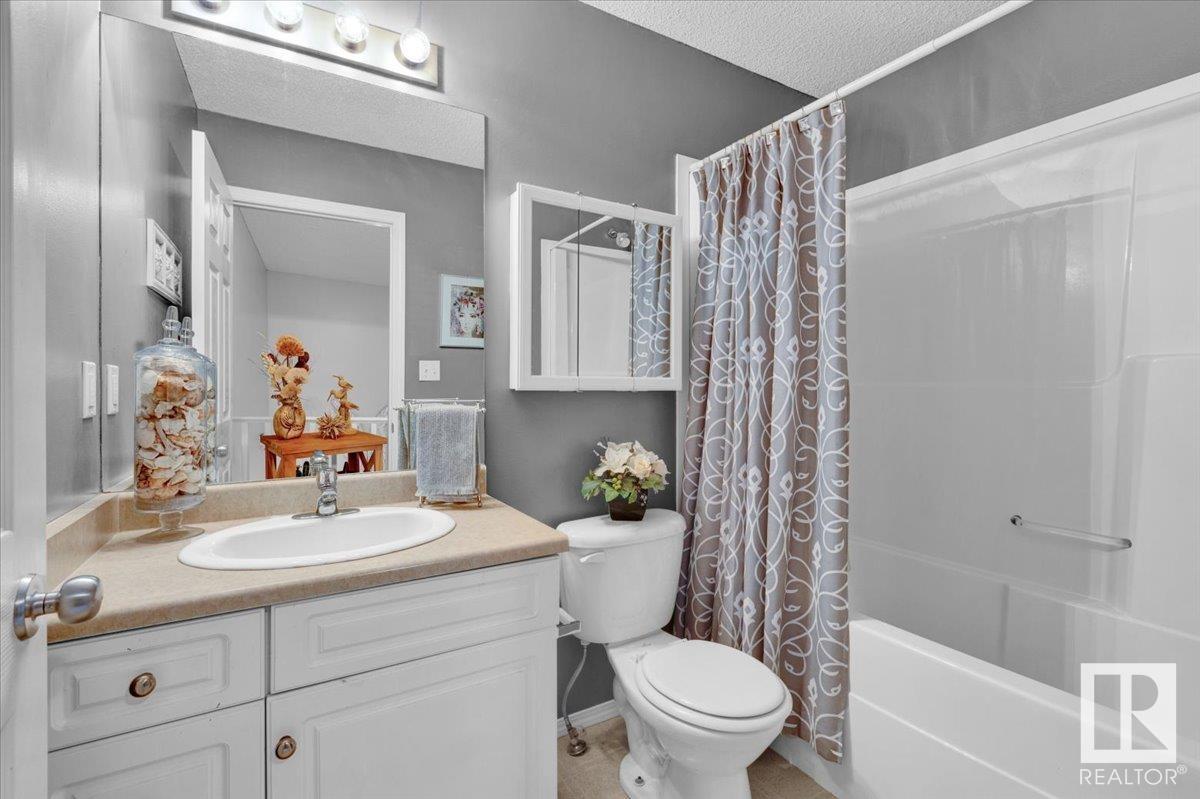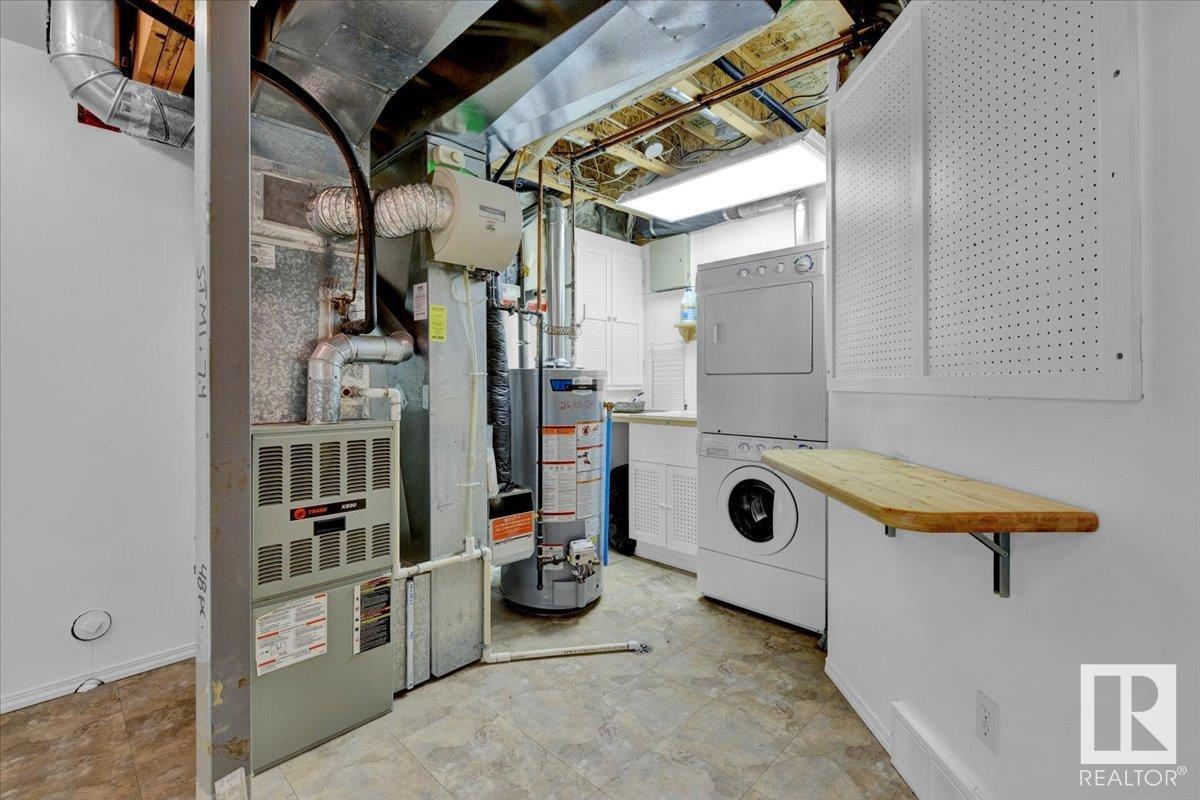#62 2021 Grantham Co Nw Edmonton, Alberta T5T 6V7
$325,000Maintenance, Exterior Maintenance, Insurance, Property Management, Other, See Remarks
$259.30 Monthly
Maintenance, Exterior Maintenance, Insurance, Property Management, Other, See Remarks
$259.30 MonthlyWelcome home to this meticulously maintained townhouse in the beautiful neighbourhood of Glastonbury. The main floor features modern flooring, big bright windows and a functional layout. The beautiful farmhouse inspired kitchen offers trendy gold hardware, updated cabinetry and light fixtures, plenty of cabinets and a spacious island. Relax in front of your gas fireplace or head outside to your private and beautiful backyard oasis. Upstairs offers 2 spacious bedrooms with the primary featuring an ensuite bathroom and walk in closet. Downstairs you wll find an additional bedroom or living room space (you choose) and laundry area. Additional features of this home include; central air conditioning, central vacuum, single attached garage, garburator and newer shingles. This home is conveniently located near shopping, transit, schools, the whitemud and the Anthony Henday. (id:46923)
Property Details
| MLS® Number | E4439078 |
| Property Type | Single Family |
| Neigbourhood | Glastonbury |
| Amenities Near By | Public Transit, Schools, Shopping |
| Features | Flat Site, No Smoking Home |
Building
| Bathroom Total | 3 |
| Bedrooms Total | 3 |
| Appliances | Dishwasher, Dryer, Garage Door Opener Remote(s), Garage Door Opener, Hood Fan, Refrigerator, Storage Shed, Stove, Central Vacuum, Washer, Window Coverings |
| Basement Development | Partially Finished |
| Basement Type | Full (partially Finished) |
| Constructed Date | 2002 |
| Construction Style Attachment | Semi-detached |
| Cooling Type | Central Air Conditioning |
| Fireplace Fuel | Gas |
| Fireplace Present | Yes |
| Fireplace Type | Unknown |
| Half Bath Total | 1 |
| Heating Type | Forced Air |
| Stories Total | 2 |
| Size Interior | 1,225 Ft2 |
| Type | Duplex |
Parking
| Attached Garage |
Land
| Acreage | No |
| Fence Type | Fence |
| Land Amenities | Public Transit, Schools, Shopping |
| Size Irregular | 231.09 |
| Size Total | 231.09 M2 |
| Size Total Text | 231.09 M2 |
Rooms
| Level | Type | Length | Width | Dimensions |
|---|---|---|---|---|
| Basement | Bedroom 3 | Measurements not available | ||
| Basement | Laundry Room | Measurements not available | ||
| Main Level | Living Room | 3.23 m | 4.33 m | 3.23 m x 4.33 m |
| Main Level | Dining Room | 2.6 m | 2.57 m | 2.6 m x 2.57 m |
| Main Level | Kitchen | 2.6 m | 3.2 m | 2.6 m x 3.2 m |
| Upper Level | Primary Bedroom | 3.91 m | 4.23 m | 3.91 m x 4.23 m |
| Upper Level | Bedroom 2 | Measurements not available |
https://www.realtor.ca/real-estate/28383723/62-2021-grantham-co-nw-edmonton-glastonbury
Contact Us
Contact us for more information

Leanne M. Leuschen
Associate
(780) 486-8654
18831 111 Ave Nw
Edmonton, Alberta T5S 2X4
(780) 486-8655










































