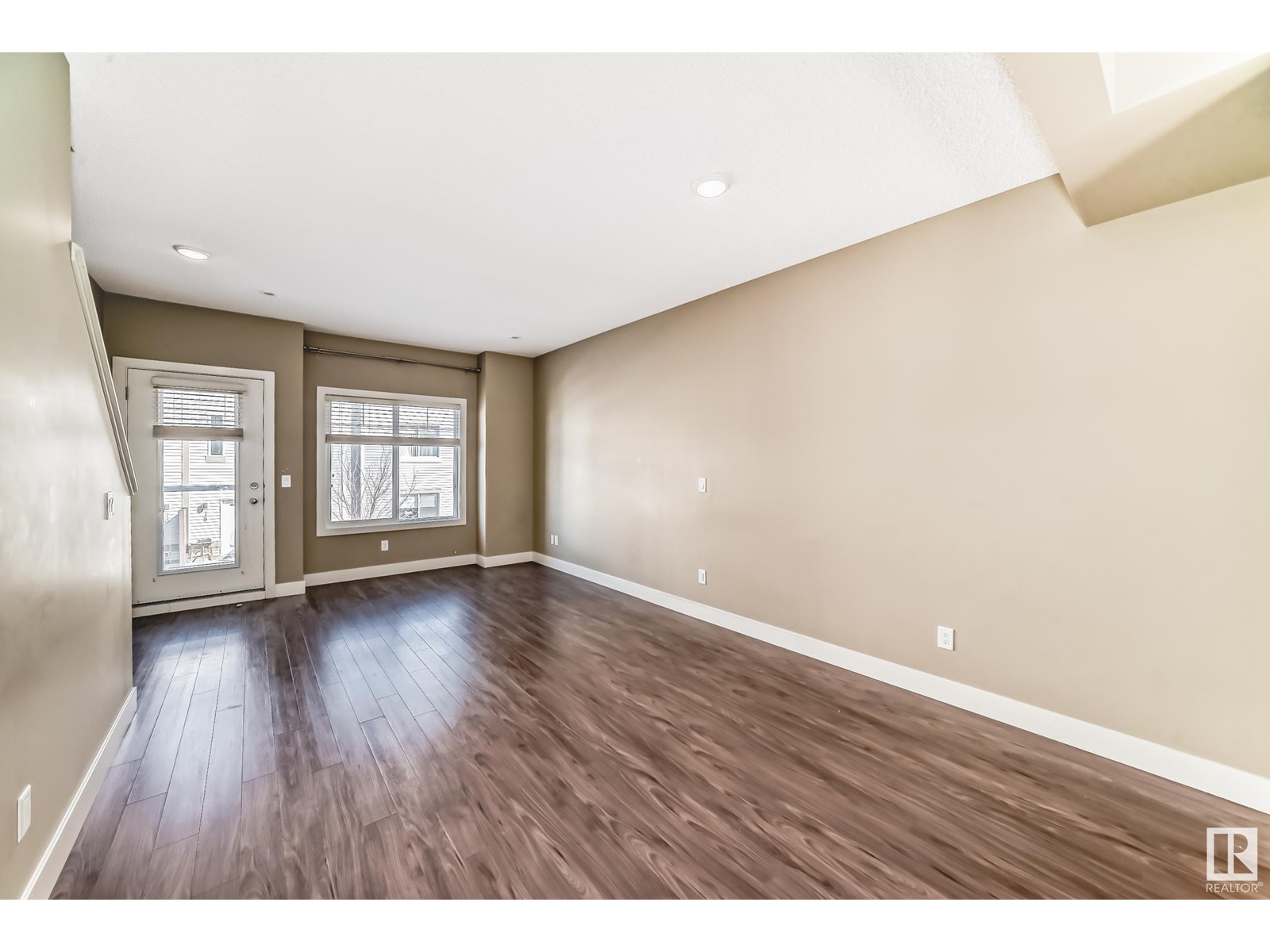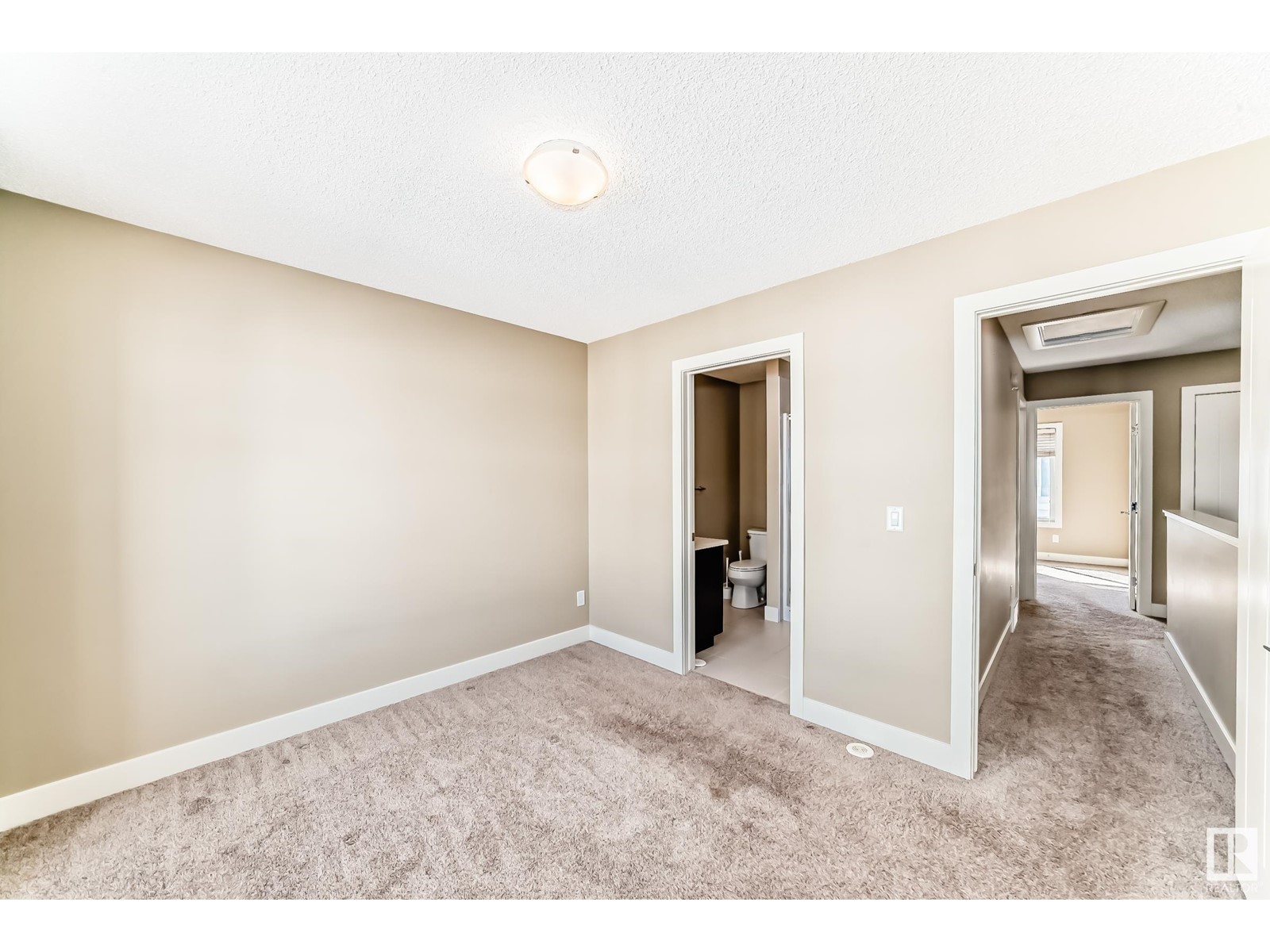#62 804 Welsh Dr Sw Edmonton, Alberta T6X 1Y8
$315,000Maintenance, Exterior Maintenance, Insurance, Property Management, Other, See Remarks
$155.73 Monthly
Maintenance, Exterior Maintenance, Insurance, Property Management, Other, See Remarks
$155.73 MonthlyWelcome to the vibrant community of Walker! This beautifully designed 3-storey townhome offers 1,360 sq ft of comfortable living space, featuring 2 spacious bedrooms, 2.5 bathrooms, and a single attached garage. The main floor welcomes you with a generous foyer, versatile flex space, and a mechanical room, along with convenient access to the attached garage. Upstairs, gleaming laminate floors lead to a bright and modern kitchen complete with rich wood cabinetry, ample counter space, a walk-in pantry, and stainless steel appliances. The open-concept layout flows seamlessly into the dining area and spacious living room, which opens onto a lovely deck—perfect for enjoying natural light and outdoor relaxation. A 2-piece powder room and a laundry room complete this level. (id:46923)
Property Details
| MLS® Number | E4429039 |
| Property Type | Single Family |
| Neigbourhood | Walker |
| Amenities Near By | Public Transit, Schools |
| Features | See Remarks, Flat Site |
Building
| Bathroom Total | 3 |
| Bedrooms Total | 2 |
| Appliances | Dishwasher, Dryer, Garage Door Opener Remote(s), Garage Door Opener, Microwave Range Hood Combo, Refrigerator, Stove, Washer |
| Basement Type | None |
| Constructed Date | 2016 |
| Construction Style Attachment | Attached |
| Half Bath Total | 1 |
| Heating Type | Forced Air |
| Stories Total | 3 |
| Size Interior | 1,360 Ft2 |
| Type | Row / Townhouse |
Parking
| Attached Garage |
Land
| Acreage | No |
| Land Amenities | Public Transit, Schools |
| Size Irregular | 138.17 |
| Size Total | 138.17 M2 |
| Size Total Text | 138.17 M2 |
Rooms
| Level | Type | Length | Width | Dimensions |
|---|---|---|---|---|
| Main Level | Living Room | 6.35 × 3.47 | ||
| Main Level | Kitchen | 3.16 × 4.01 | ||
| Upper Level | Primary Bedroom | 3.24 × 3.47 | ||
| Upper Level | Bedroom 2 | 3.49 × 3.02 |
https://www.realtor.ca/real-estate/28120580/62-804-welsh-dr-sw-edmonton-walker
Contact Us
Contact us for more information
Chun Yuan
Associate
(780) 705-5392
201-11823 114 Ave Nw
Edmonton, Alberta T5G 2Y6
(780) 705-5393
(780) 705-5392
www.liveinitia.ca/






















































