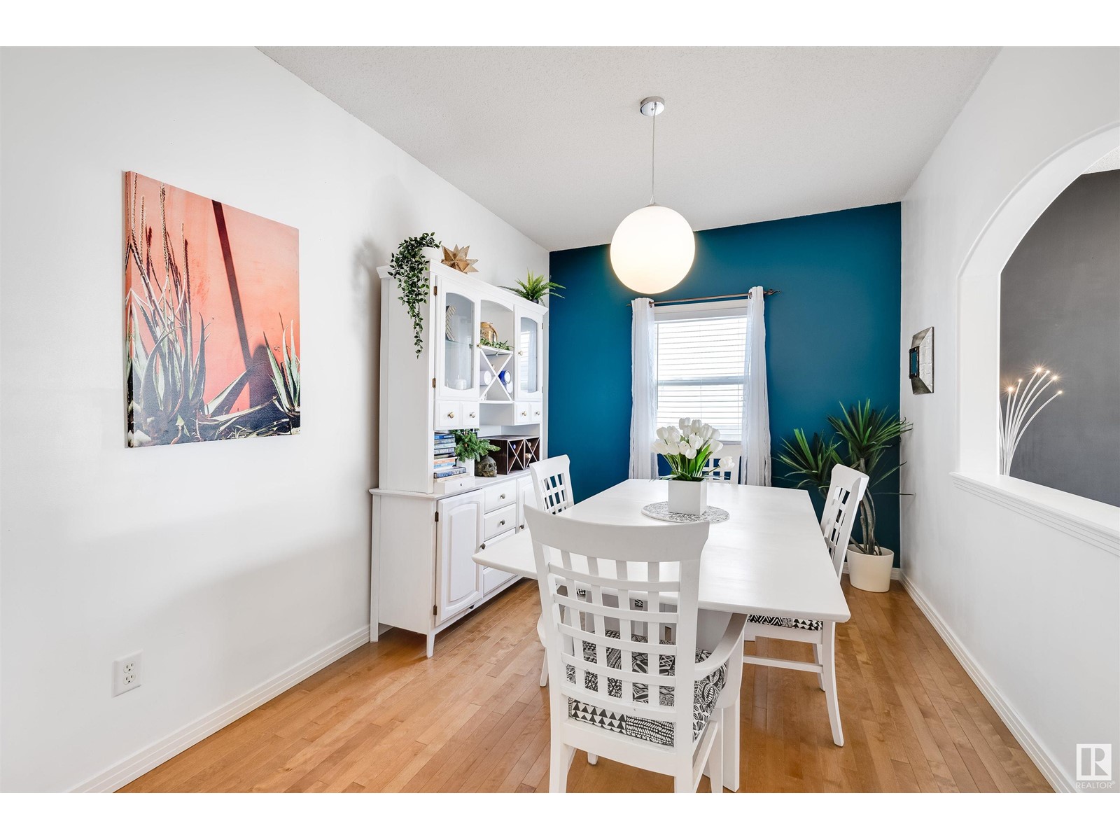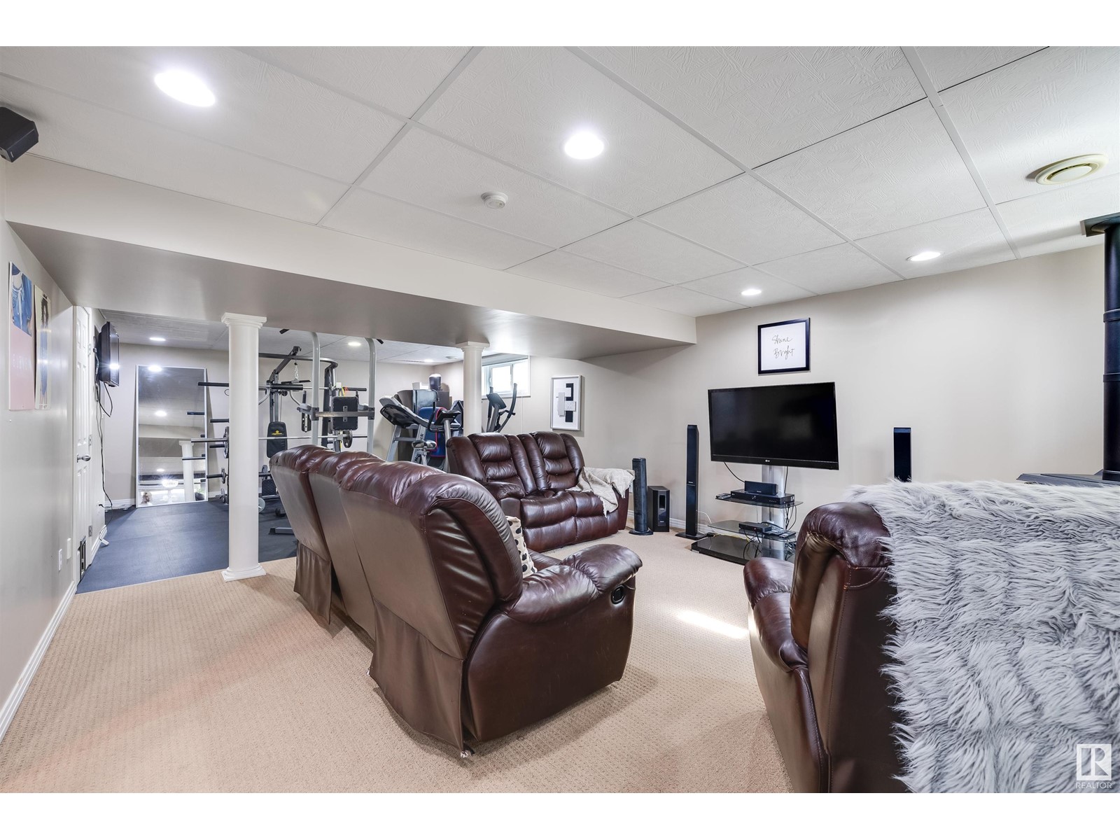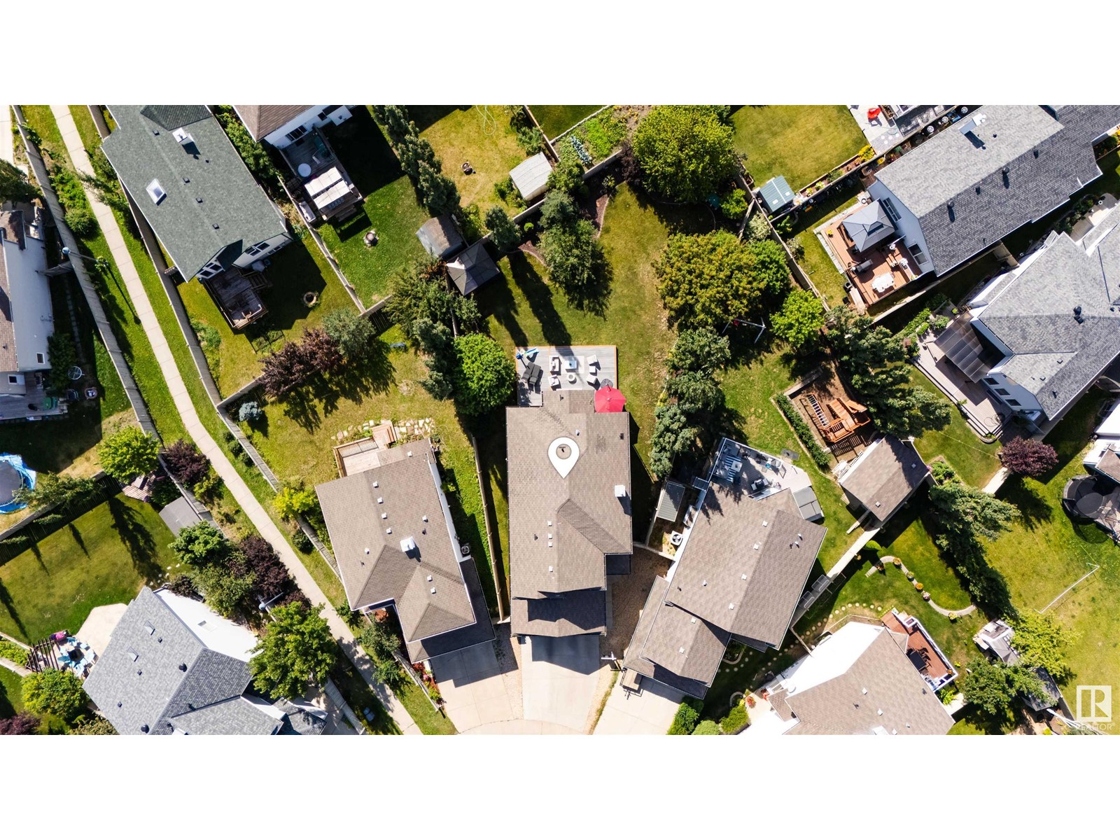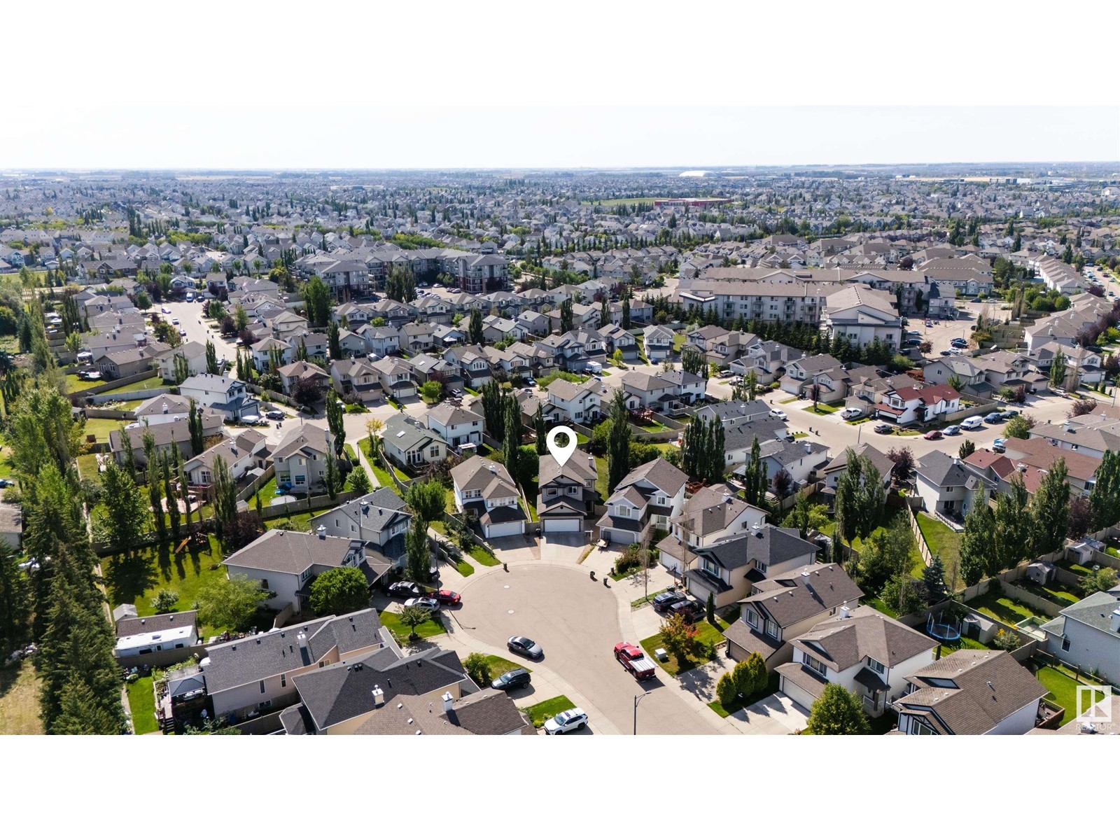620 77 St Sw Edmonton, Alberta T6X 0A1
$599,000
Welcome home to your private oasis! This stunning fully finished 2,100 sqft+ home has 3 bedrooms and 3 1/2 baths and is nestled in a tranquil cul-de-sac on an expansive pie-shaped lot. Imagine hosting gatherings in your meticulously landscaped backyard with irrigation, complete with composite decking, gazebo and mature treesideal for creating memorable moments. The open-concept main living area features a gas fireplace, separate dining room and laundry. The upper-level bonus room provides additional space for relaxation or play. The fully finished basement includes a premium-floored gym area, a second gas fireplace making it the perfect spot for cozy evenings and ample storage space. This home is conveniently located near essential amenities, including a playground, parks, schools, and South Common shopping. With easy access to the Anthony Henday, youre perfectly positioned for convenience and comfort. (id:46923)
Property Details
| MLS® Number | E4404903 |
| Property Type | Single Family |
| Neigbourhood | Ellerslie |
| AmenitiesNearBy | Playground, Public Transit, Schools, Shopping |
Building
| BathroomTotal | 4 |
| BedroomsTotal | 3 |
| Appliances | Dishwasher, Dryer, Microwave, Refrigerator, Stove, Central Vacuum, Washer, Window Coverings |
| BasementDevelopment | Finished |
| BasementType | Full (finished) |
| ConstructedDate | 2006 |
| ConstructionStyleAttachment | Detached |
| FireplaceFuel | Gas |
| FireplacePresent | Yes |
| FireplaceType | Unknown |
| HalfBathTotal | 1 |
| HeatingType | Forced Air |
| StoriesTotal | 2 |
| SizeInterior | 2136.2057 Sqft |
| Type | House |
Parking
| Attached Garage |
Land
| Acreage | No |
| FenceType | Fence |
| LandAmenities | Playground, Public Transit, Schools, Shopping |
| SizeIrregular | 753.4 |
| SizeTotal | 753.4 M2 |
| SizeTotalText | 753.4 M2 |
Rooms
| Level | Type | Length | Width | Dimensions |
|---|---|---|---|---|
| Basement | Family Room | 7.8 m | 11.19 m | 7.8 m x 11.19 m |
| Main Level | Living Room | 4.91 m | 4.84 m | 4.91 m x 4.84 m |
| Main Level | Dining Room | 3.86 m | 2.88 m | 3.86 m x 2.88 m |
| Main Level | Kitchen | 3.21 m | 4.84 m | 3.21 m x 4.84 m |
| Upper Level | Primary Bedroom | 3.68 m | 5.49 m | 3.68 m x 5.49 m |
| Upper Level | Bedroom 2 | 2.95 m | 4.84 m | 2.95 m x 4.84 m |
| Upper Level | Bedroom 3 | 3.68 m | 2.81 m | 3.68 m x 2.81 m |
| Upper Level | Bonus Room | 6.05 m | 4.15 m | 6.05 m x 4.15 m |
https://www.realtor.ca/real-estate/27368639/620-77-st-sw-edmonton-ellerslie
Interested?
Contact us for more information
Jessica M. Tanner
Associate
1400-10665 Jasper Ave Nw
Edmonton, Alberta T5J 3S9












































