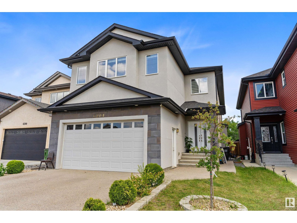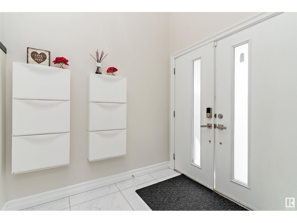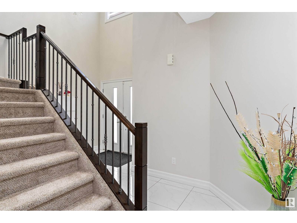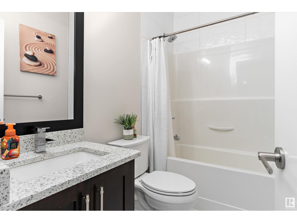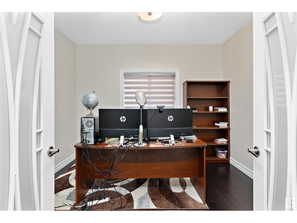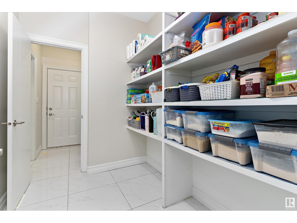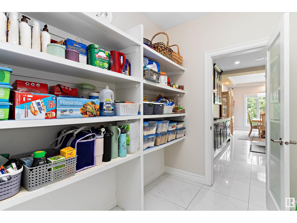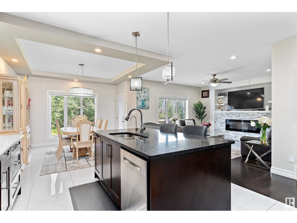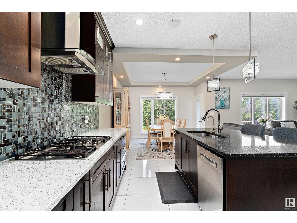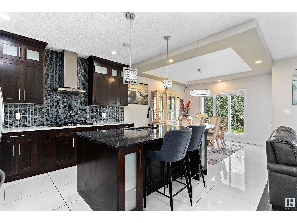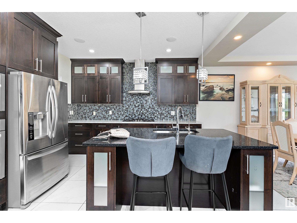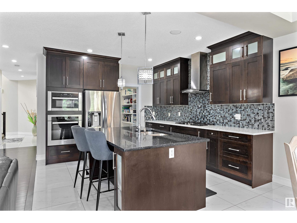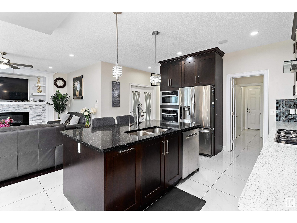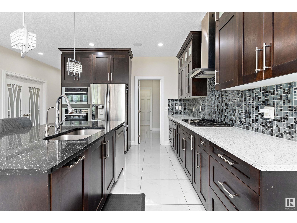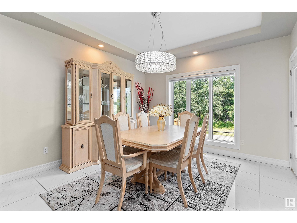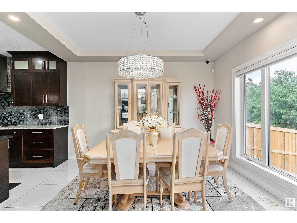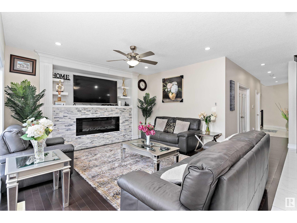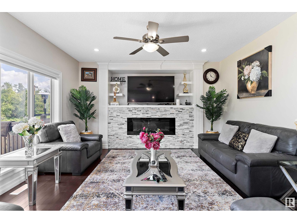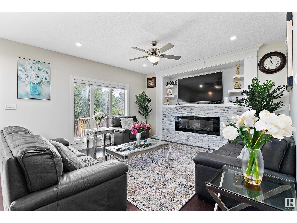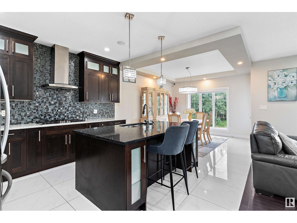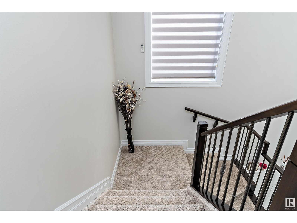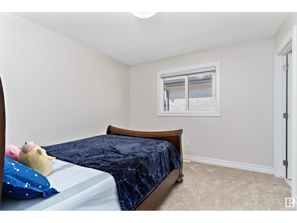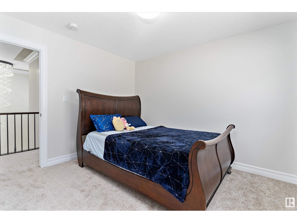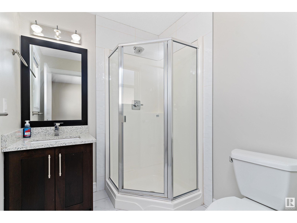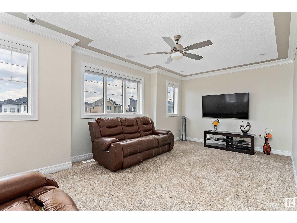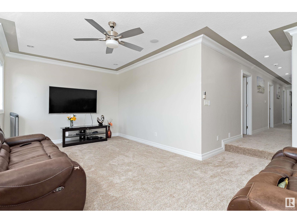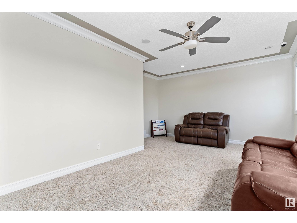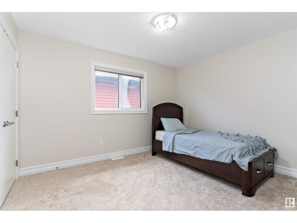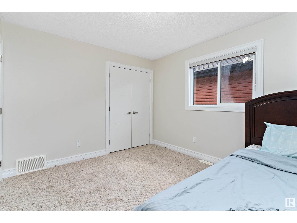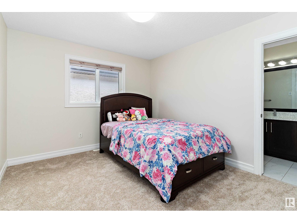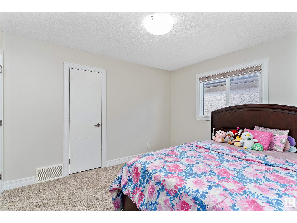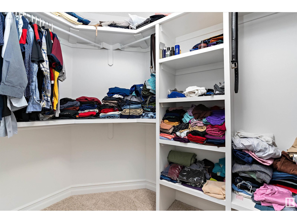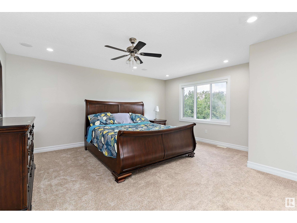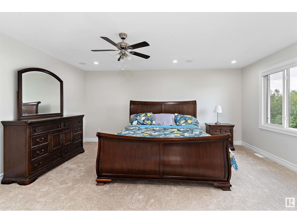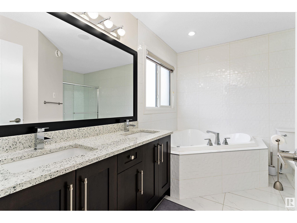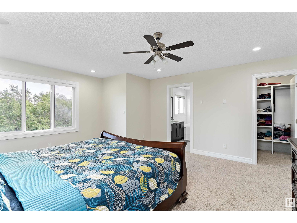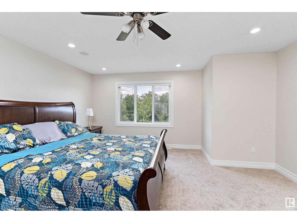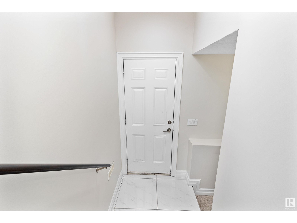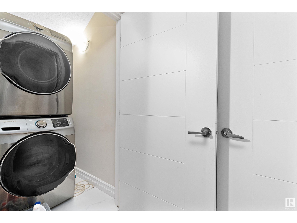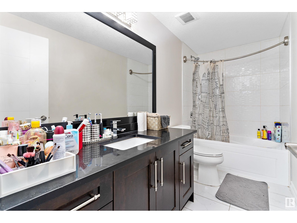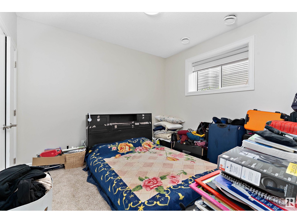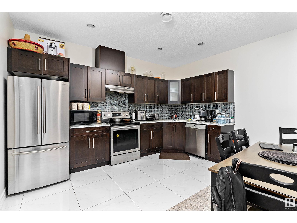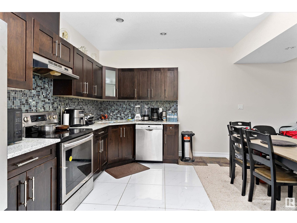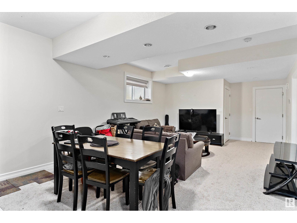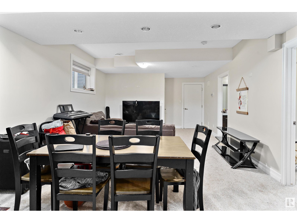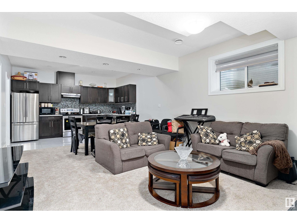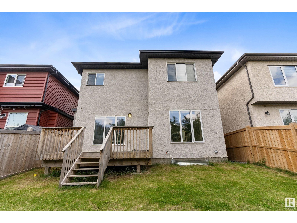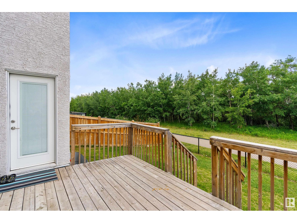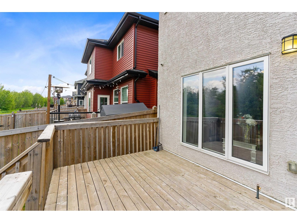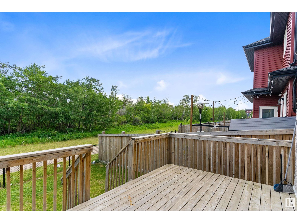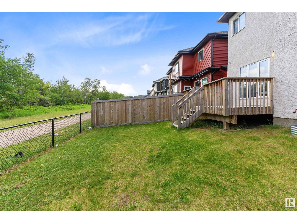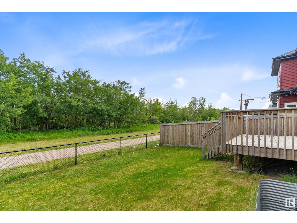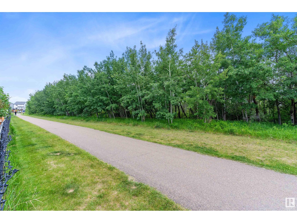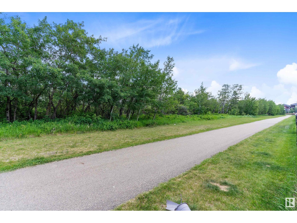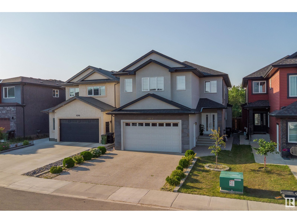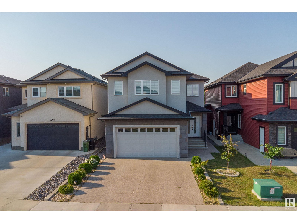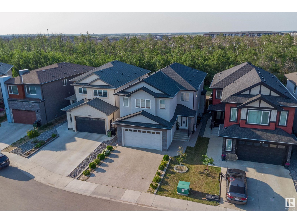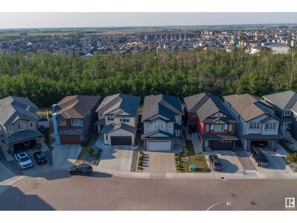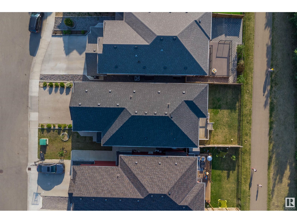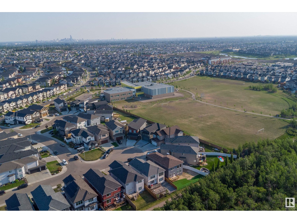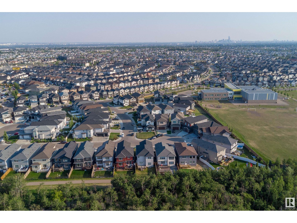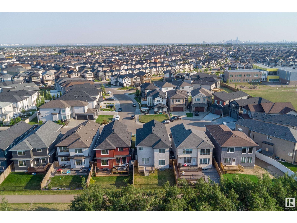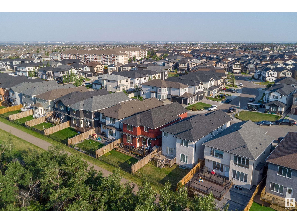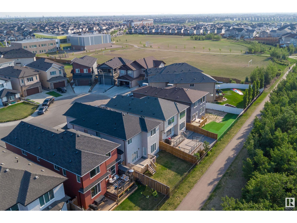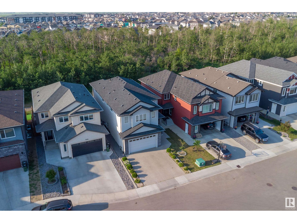6204 173 Av Nw Edmonton, Alberta T5Y 3V5
$735,000
Beautiful 2,752 SqFt custom stucco 2-storey in McConachie with a fully self-contained 1,014 SqFt 2-bedroom legal basement suite—perfect for multi-generational living or rental income. Backing onto a lush ravine-like setting with walking trails, this home offers total 6 bedrooms + main floor den/7th bedroom and 5 full bathrooms, including one on the main floor. You're welcomed by an impressive 18’ foyer and elegant staircase. The main level features hardwood and tile flooring, a chef’s kitchen with gas cooktop, Miele built-in oven/microwave, walk-through pantry, and a den with double French doors. The living room boasts a modern linear electric fireplace with stone surround, and the dining room showcases a tray ceiling. Upstairs you'll find new carpet, a serene primary suite with a spa-like 5pc ensuite, 3 more bedrooms, 2 full baths, and a large bonus room. The basement suite has its own furnace, laundry, kitchen, bath & living space. Enjoy the backyard ravine views from your large deck with BBQ gas line! (id:46923)
Open House
This property has open houses!
1:00 pm
Ends at:3:00 pm
1:00 pm
Ends at:3:00 pm
Property Details
| MLS® Number | E4441853 |
| Property Type | Single Family |
| Neigbourhood | McConachie Area |
| Amenities Near By | Park, Schools, Shopping |
| Features | See Remarks |
| Parking Space Total | 4 |
Building
| Bathroom Total | 5 |
| Bedrooms Total | 6 |
| Amenities | Ceiling - 9ft |
| Appliances | Dishwasher, Garage Door Opener Remote(s), Garage Door Opener, Hood Fan, Oven - Built-in, Microwave, Stove, Window Coverings, Dryer, Refrigerator, Two Washers |
| Basement Development | Finished |
| Basement Features | Suite |
| Basement Type | Full (finished) |
| Constructed Date | 2017 |
| Construction Style Attachment | Detached |
| Fireplace Fuel | Electric |
| Fireplace Present | Yes |
| Fireplace Type | Insert |
| Heating Type | Forced Air |
| Stories Total | 2 |
| Size Interior | 2,752 Ft2 |
| Type | House |
Parking
| Attached Garage |
Land
| Acreage | No |
| Fence Type | Fence |
| Land Amenities | Park, Schools, Shopping |
| Size Irregular | 373.71 |
| Size Total | 373.71 M2 |
| Size Total Text | 373.71 M2 |
Rooms
| Level | Type | Length | Width | Dimensions |
|---|---|---|---|---|
| Basement | Bedroom 5 | 3.61 m | 3.46 m | 3.61 m x 3.46 m |
| Basement | Bedroom 6 | 3.44 m | 3.28 m | 3.44 m x 3.28 m |
| Basement | Second Kitchen | 4.24 m | 2.61 m | 4.24 m x 2.61 m |
| Basement | Laundry Room | 2.25 m | 1.11 m | 2.25 m x 1.11 m |
| Main Level | Living Room | 4.67 m | 4.49 m | 4.67 m x 4.49 m |
| Main Level | Dining Room | 3.92 m | 3.65 m | 3.92 m x 3.65 m |
| Main Level | Kitchen | 3.99 m | 3.86 m | 3.99 m x 3.86 m |
| Main Level | Den | 3.55 m | 3.15 m | 3.55 m x 3.15 m |
| Main Level | Laundry Room | 1.99 m | 1.71 m | 1.99 m x 1.71 m |
| Upper Level | Primary Bedroom | 5.85 m | 4.87 m | 5.85 m x 4.87 m |
| Upper Level | Bedroom 2 | 3.68 m | 3.2 m | 3.68 m x 3.2 m |
| Upper Level | Bedroom 3 | 3.67 m | 3.22 m | 3.67 m x 3.22 m |
| Upper Level | Bedroom 4 | 3.79 m | 3.15 m | 3.79 m x 3.15 m |
| Upper Level | Bonus Room | 6.08 m | 4.86 m | 6.08 m x 4.86 m |
https://www.realtor.ca/real-estate/28456200/6204-173-av-nw-edmonton-mcconachie-area
Contact Us
Contact us for more information

David Lam
Associate
www.davidlam.exprealty.com/
www.facebook.com/david.lam.5473
linkedin.com/in/david-lam-32195165
1400-10665 Jasper Ave Nw
Edmonton, Alberta T5J 3S9
(403) 262-7653


