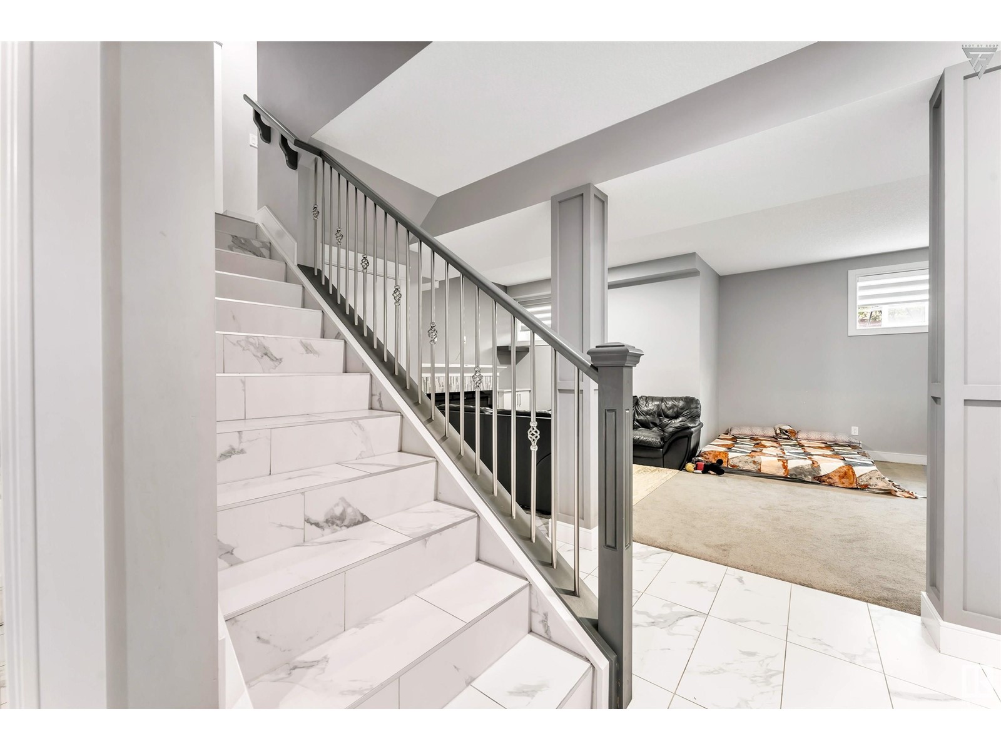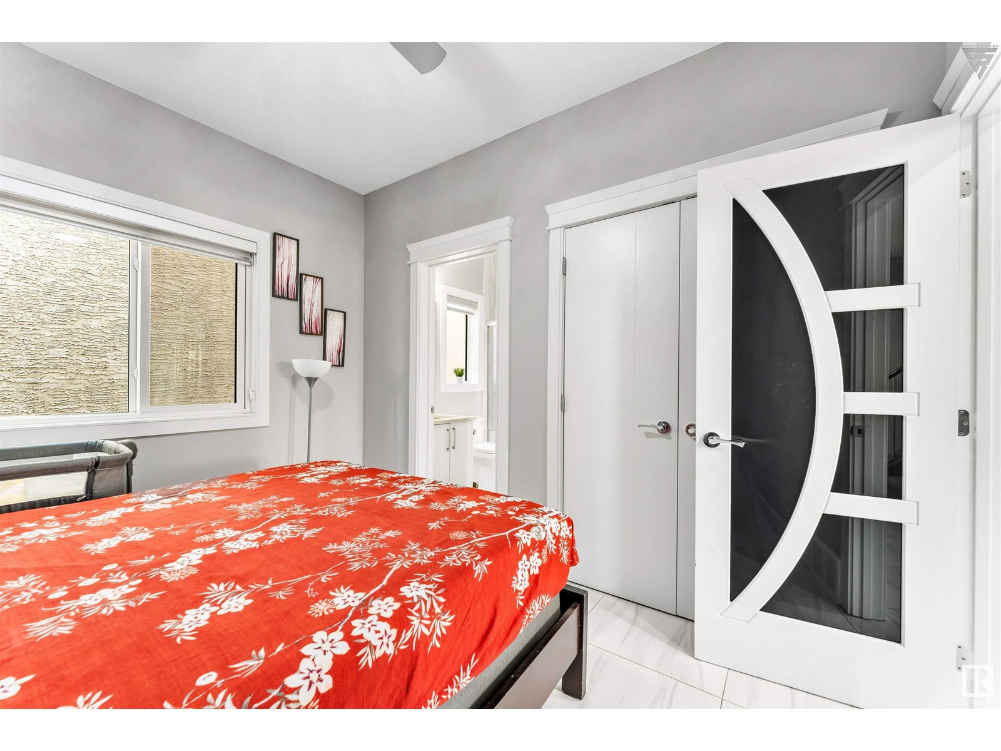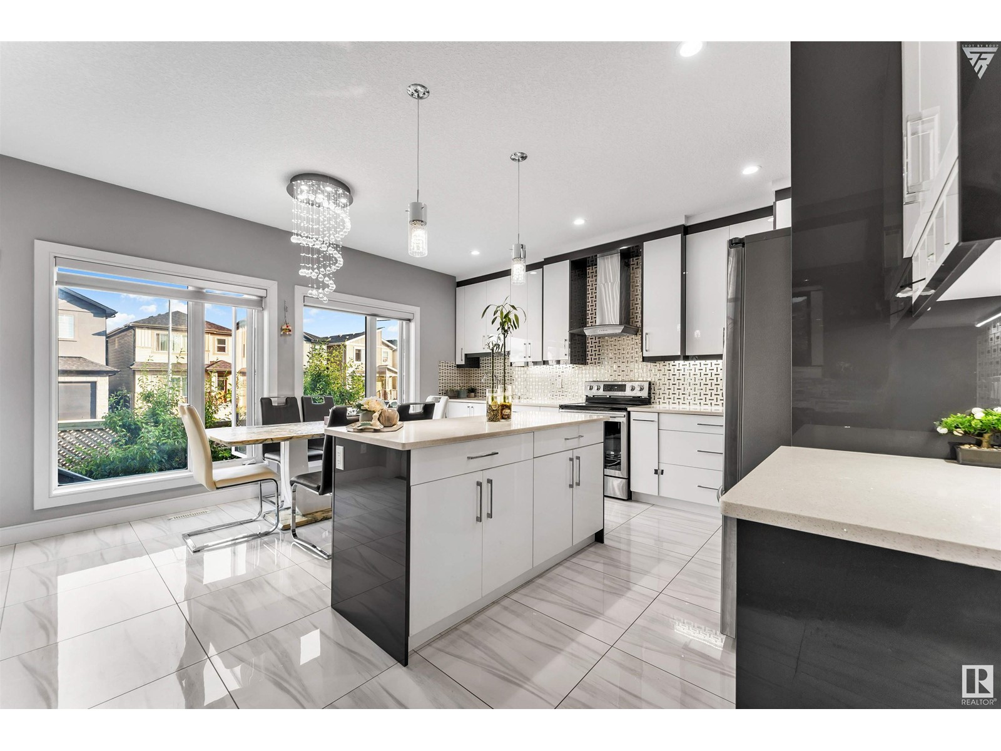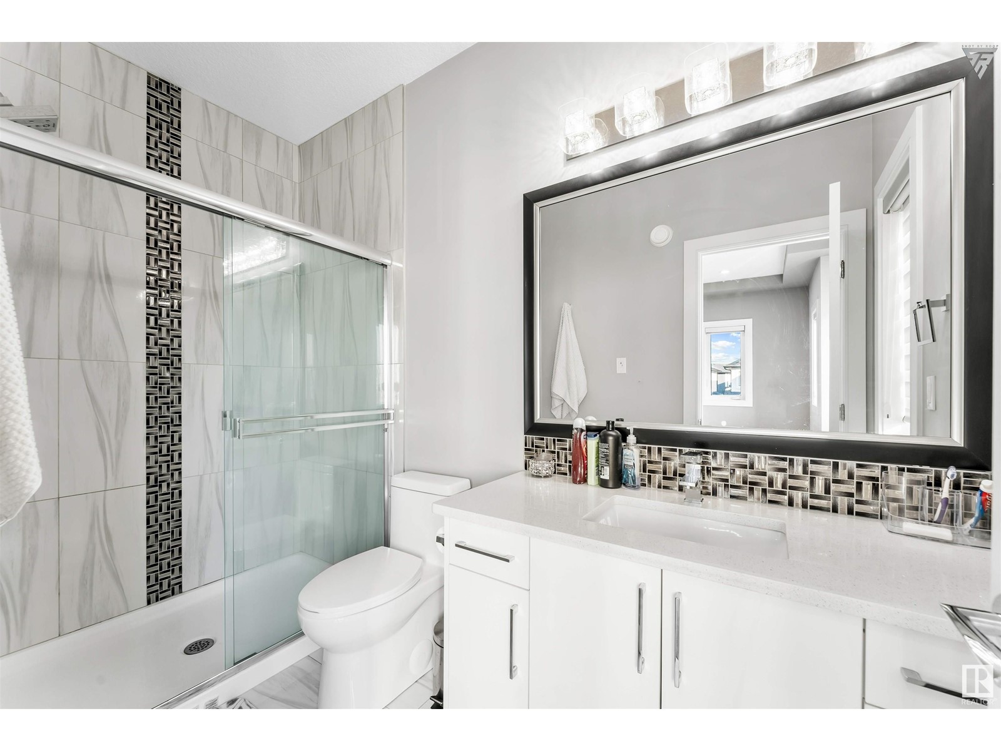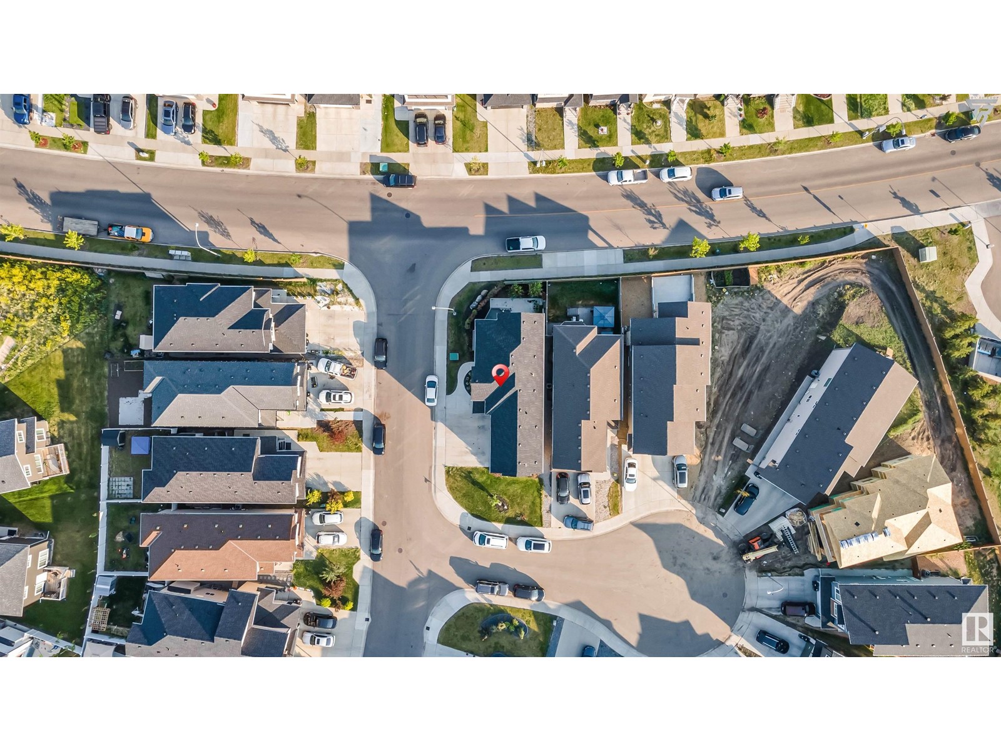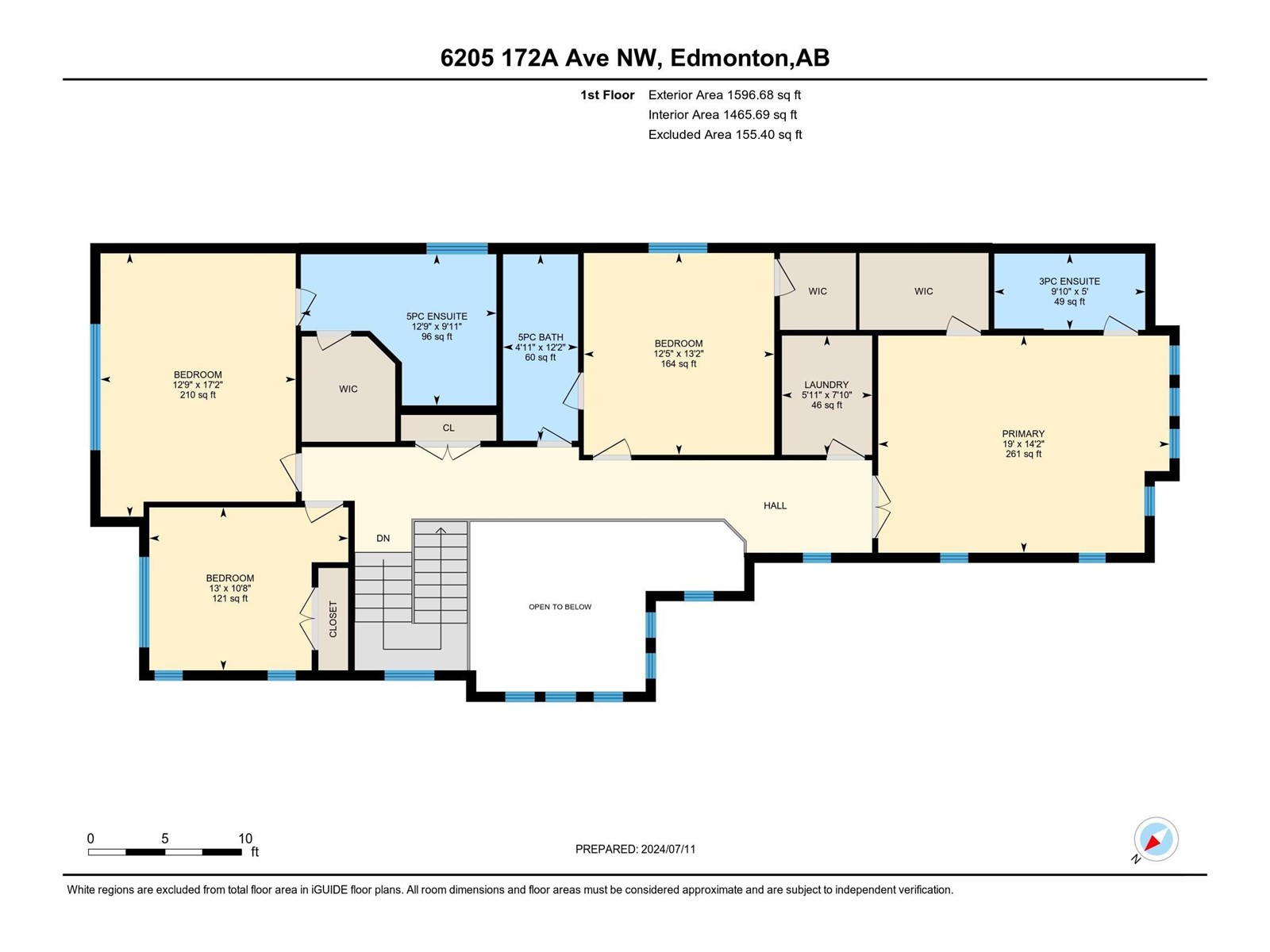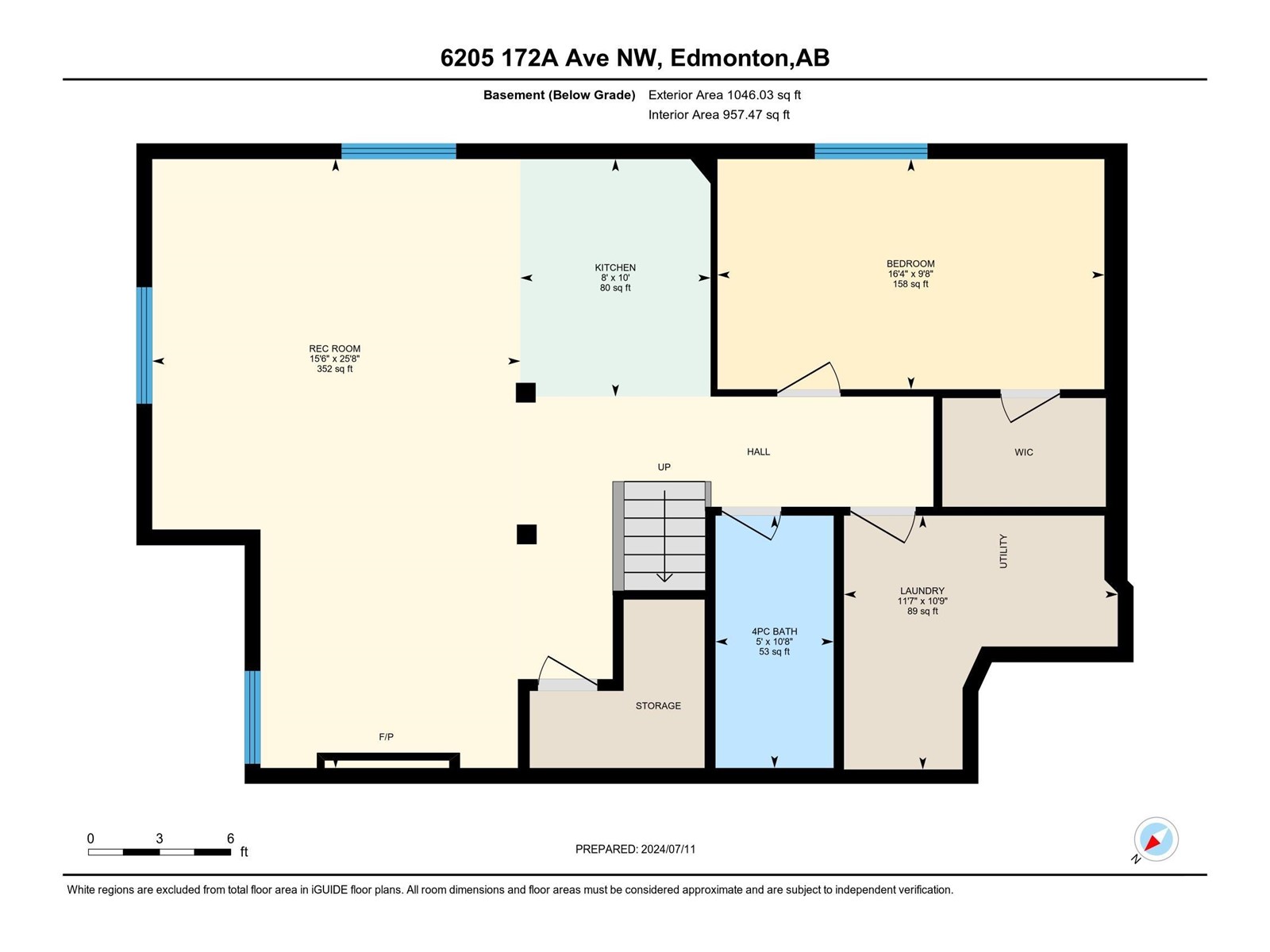6205 172a Ave Nw Edmonton, Alberta T5Y 3V5
$789,900
Welcome to this stunning custom-designed, open-concept two-story family home featuring 6 bedrooms & 5 full Bath with attached Triple-car garage in community of Mcconachie. Great entertaining space on main floor with open concept living room, dining & kitchen (Spice Kitchen also) w/ built-in upgraded appliances and granite nook, Spacious mudroom & bedroom w/attached full bath complete this level. Upstairs features lofty bonus rm, 4 bedrooms with three of them are en-suite& a stunning primary suite 5pices. Downstairs you will find Fully finished basement with separate entry, 6th bedroom, full bathroom, third Kitchen, laundry & rec room. Sizeable yard w/ deck & south exposure. Water softener, blackout blinds in bedrooms & more! Close to all amenities, this home is perfect for your growing family! Just steps away from school (Soraya Hafaz School). (id:46923)
Property Details
| MLS® Number | E4413224 |
| Property Type | Single Family |
| Neigbourhood | McConachie Area |
| AmenitiesNearBy | Public Transit, Schools, Shopping |
| Features | See Remarks, No Animal Home, No Smoking Home |
Building
| BathroomTotal | 5 |
| BedroomsTotal | 6 |
| Amenities | Ceiling - 9ft |
| Appliances | Dishwasher, Microwave, Refrigerator, Gas Stove(s), Water Softener, Window Coverings, Dryer, Two Stoves, Two Washers |
| BasementDevelopment | Finished |
| BasementType | Full (finished) |
| ConstructedDate | 2017 |
| ConstructionStyleAttachment | Detached |
| HeatingType | Forced Air |
| StoriesTotal | 2 |
| SizeInterior | 2782.6861 Sqft |
| Type | House |
Parking
| Attached Garage |
Land
| Acreage | No |
| LandAmenities | Public Transit, Schools, Shopping |
| SizeIrregular | 367 |
| SizeTotal | 367 M2 |
| SizeTotalText | 367 M2 |
Rooms
| Level | Type | Length | Width | Dimensions |
|---|---|---|---|---|
| Basement | Bedroom 6 | Measurements not available | ||
| Basement | Second Kitchen | Measurements not available | ||
| Basement | Laundry Room | Measurements not available | ||
| Main Level | Living Room | Measurements not available | ||
| Main Level | Dining Room | Measurements not available | ||
| Main Level | Kitchen | Measurements not available | ||
| Main Level | Family Room | Measurements not available | ||
| Main Level | Bedroom 5 | Measurements not available | ||
| Main Level | Second Kitchen | Measurements not available | ||
| Upper Level | Primary Bedroom | Measurements not available | ||
| Upper Level | Bedroom 2 | Measurements not available | ||
| Upper Level | Bedroom 3 | Measurements not available | ||
| Upper Level | Bedroom 4 | Measurements not available | ||
| Upper Level | Bonus Room | Measurements not available | ||
| Upper Level | Laundry Room | Measurements not available |
https://www.realtor.ca/real-estate/27635266/6205-172a-ave-nw-edmonton-mcconachie-area
Interested?
Contact us for more information
Kawaldeep Gill
Associate
4107 99 St Nw
Edmonton, Alberta T6E 3N4








