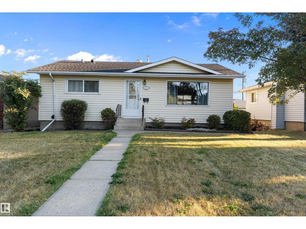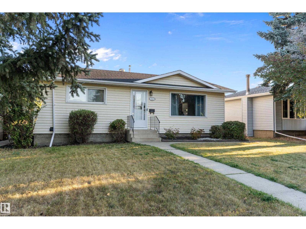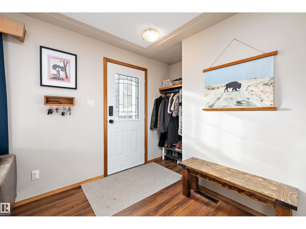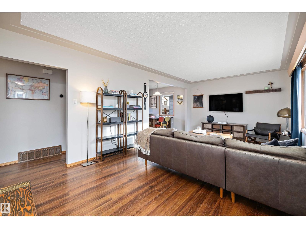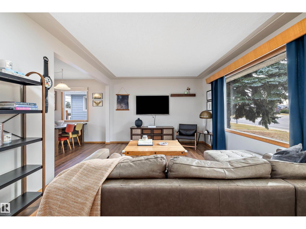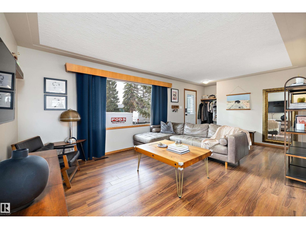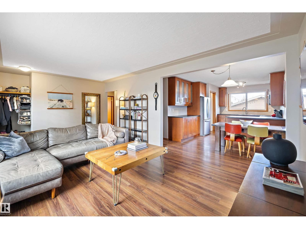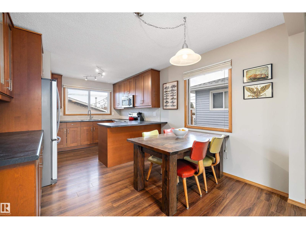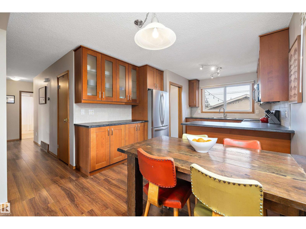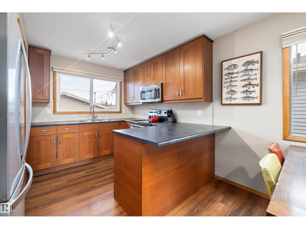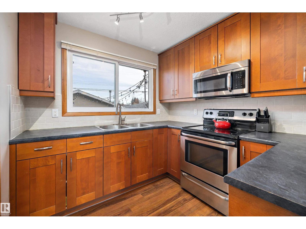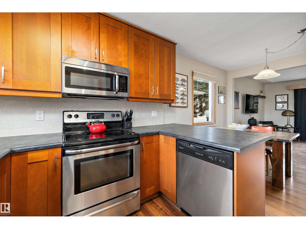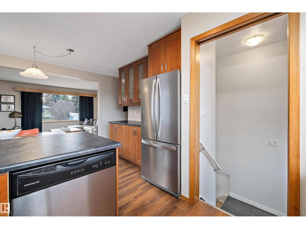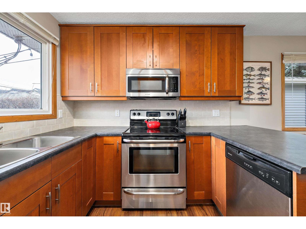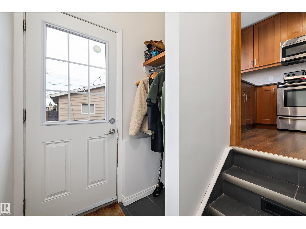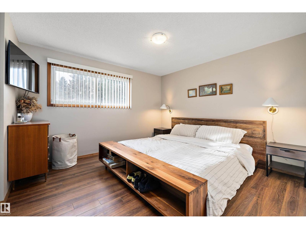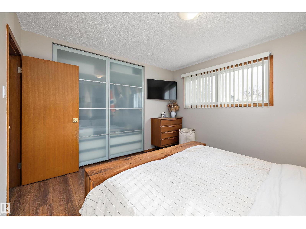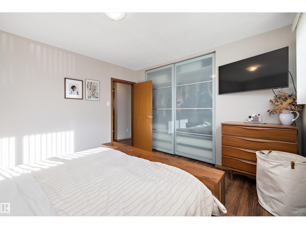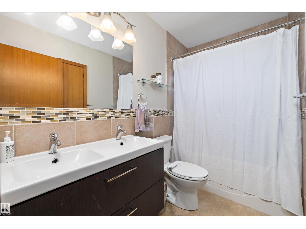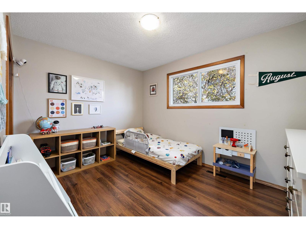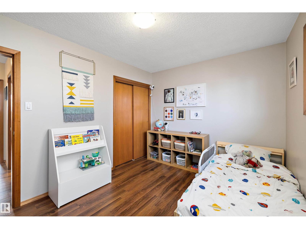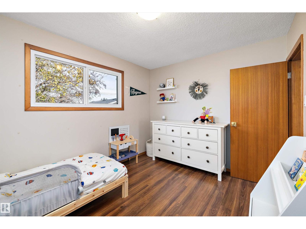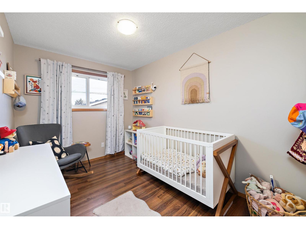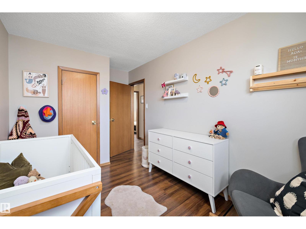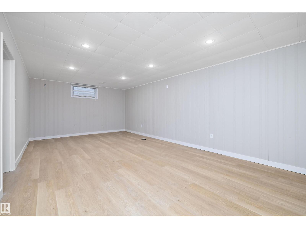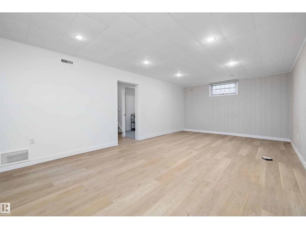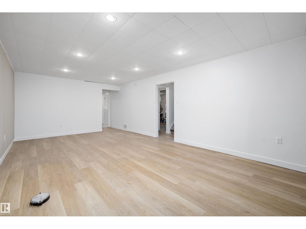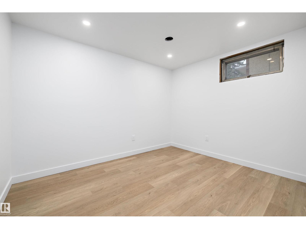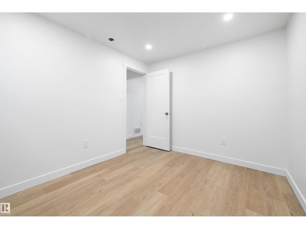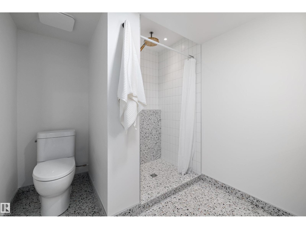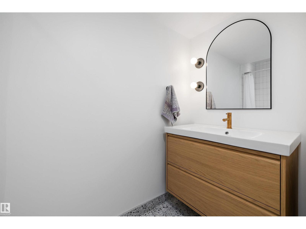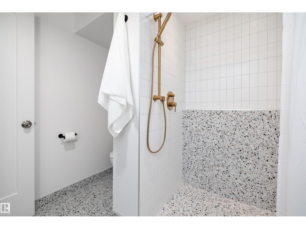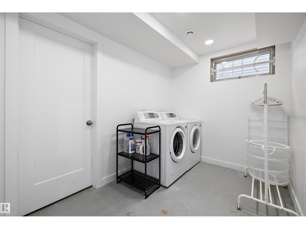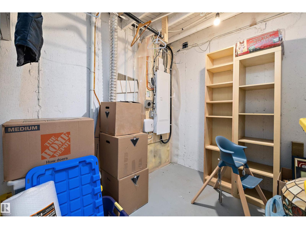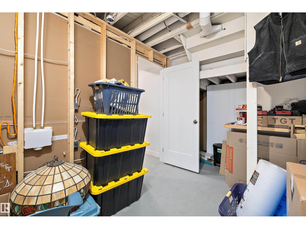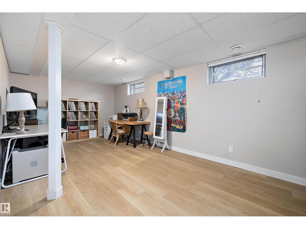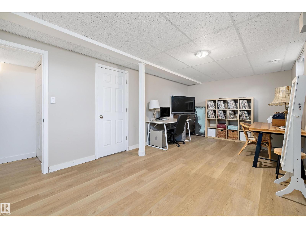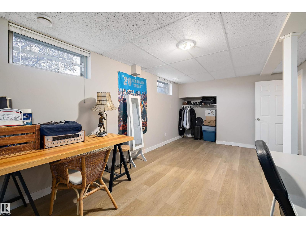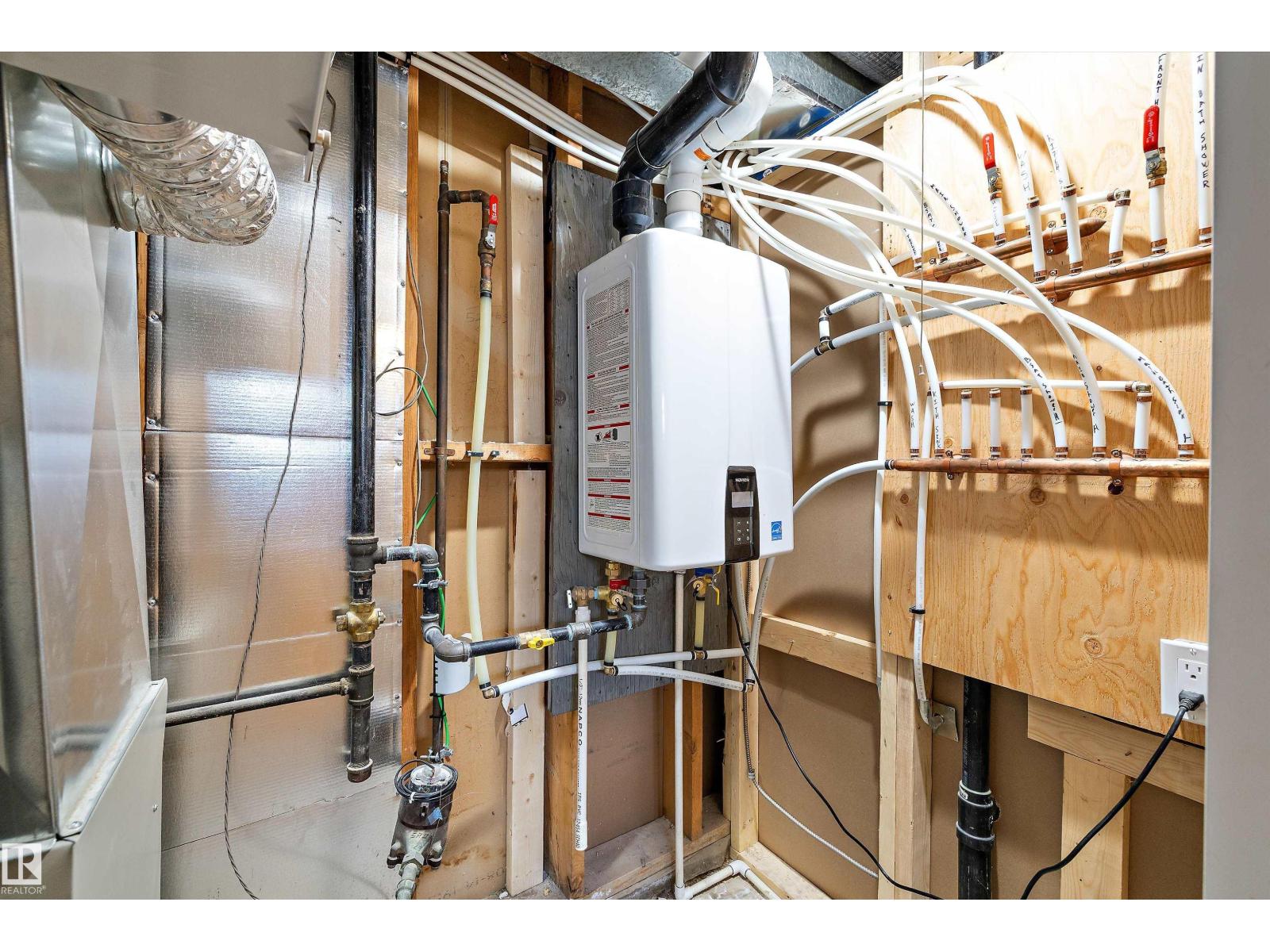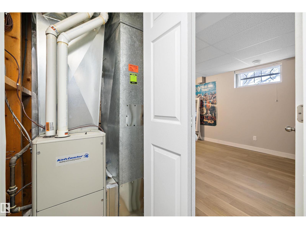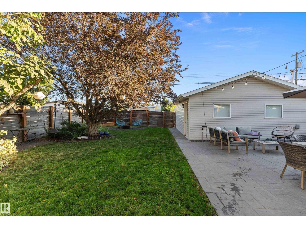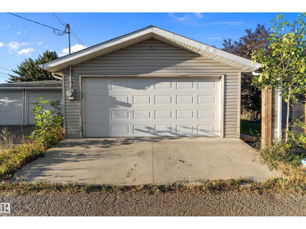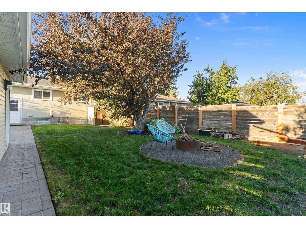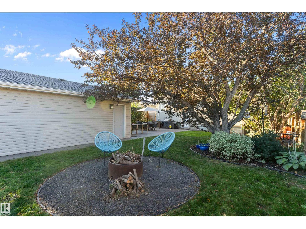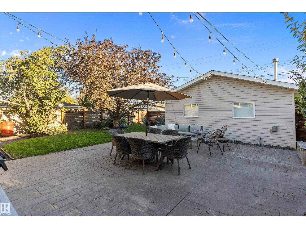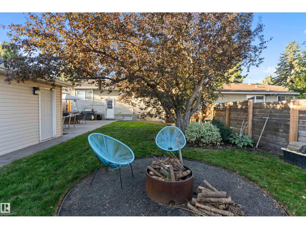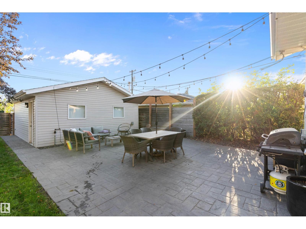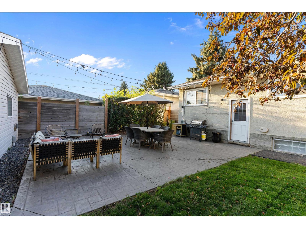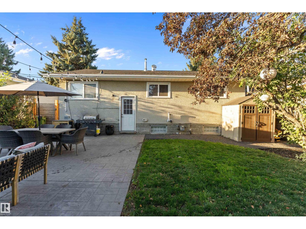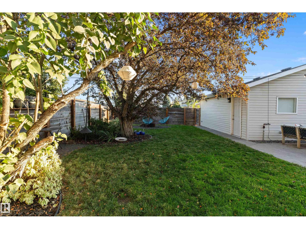6212 89 Av Nw Edmonton, Alberta T6B 0M9
$499,900
Welcome to Kenilworth. This beautifully renovated 3+2 bedroom home with a double garage offers a warm, inviting layout with modern finishes throughout. The main floor features a bright living room that flows into a stylish kitchen with tall cabinetry, recessed lighting, stainless steel appliances, and a contemporary tile backsplash. Three comfortable bedrooms on the main level, including a primary with a custom floor-to-ceiling glass closet. The updated main bath includes double sinks and fresh tile. The fully finished basement adds two additional bedrooms, a full bathroom, and a spacious family/rec room perfect for movie nights or play space. Upgraded windows and 100 amp electrical panel (house & garage).The garage is heated and insulated. Located in a desirable community close to schools, parks, and amenities—this move-in ready home checks all the boxes. (id:46923)
Open House
This property has open houses!
1:00 pm
Ends at:3:00 pm
Property Details
| MLS® Number | E4465385 |
| Property Type | Single Family |
| Neigbourhood | Kenilworth |
| Amenities Near By | Schools |
| Features | See Remarks, Park/reserve |
Building
| Bathroom Total | 2 |
| Bedrooms Total | 5 |
| Appliances | Dishwasher, Dryer, Garage Door Opener Remote(s), Garage Door Opener, Microwave Range Hood Combo, Refrigerator, Stove, Washer, Window Coverings |
| Architectural Style | Bungalow |
| Basement Development | Finished |
| Basement Type | Full (finished) |
| Constructed Date | 1964 |
| Construction Style Attachment | Detached |
| Heating Type | Forced Air |
| Stories Total | 1 |
| Size Interior | 1,081 Ft2 |
| Type | House |
Parking
| Detached Garage |
Land
| Acreage | No |
| Land Amenities | Schools |
| Size Irregular | 556.99 |
| Size Total | 556.99 M2 |
| Size Total Text | 556.99 M2 |
Rooms
| Level | Type | Length | Width | Dimensions |
|---|---|---|---|---|
| Basement | Family Room | 3.9 m | 6.8 m | 3.9 m x 6.8 m |
| Basement | Bedroom 4 | 2.8 m | 3.45 m | 2.8 m x 3.45 m |
| Basement | Bedroom 5 | 3.27 m | 6.01 m | 3.27 m x 6.01 m |
| Basement | Laundry Room | 2.11 m | 3.05 m | 2.11 m x 3.05 m |
| Main Level | Living Room | 3.53 m | 6.16 m | 3.53 m x 6.16 m |
| Main Level | Dining Room | 2.33 m | 2.64 m | 2.33 m x 2.64 m |
| Main Level | Kitchen | 4.36 m | 3.26 m | 4.36 m x 3.26 m |
| Main Level | Primary Bedroom | 3.53 m | 3.71 m | 3.53 m x 3.71 m |
| Main Level | Bedroom 2 | 2.86 m | 3.72 m | 2.86 m x 3.72 m |
| Main Level | Bedroom 3 | 4.2 m | 2.45 m | 4.2 m x 2.45 m |
https://www.realtor.ca/real-estate/29091887/6212-89-av-nw-edmonton-kenilworth
Contact Us
Contact us for more information

Cody C. Leclair
Associate
(780) 406-8777
13120 St Albert Trail Nw
Edmonton, Alberta T5L 4P6
(780) 457-3777
(780) 457-2194
Kimberly M. Leclair
Associate
(780) 406-8777
www.theleclairgroup.com/
13120 St Albert Trail Nw
Edmonton, Alberta T5L 4P6
(780) 457-3777
(780) 457-2194

