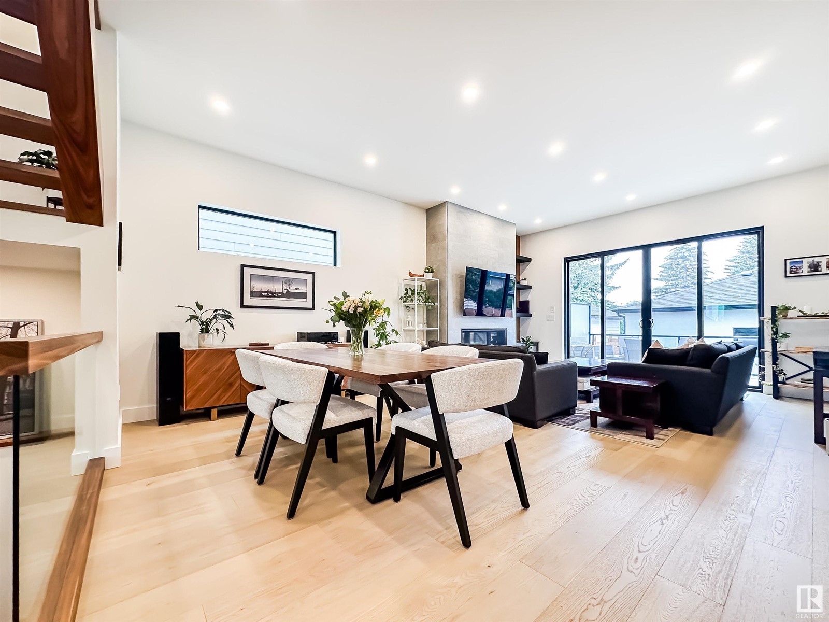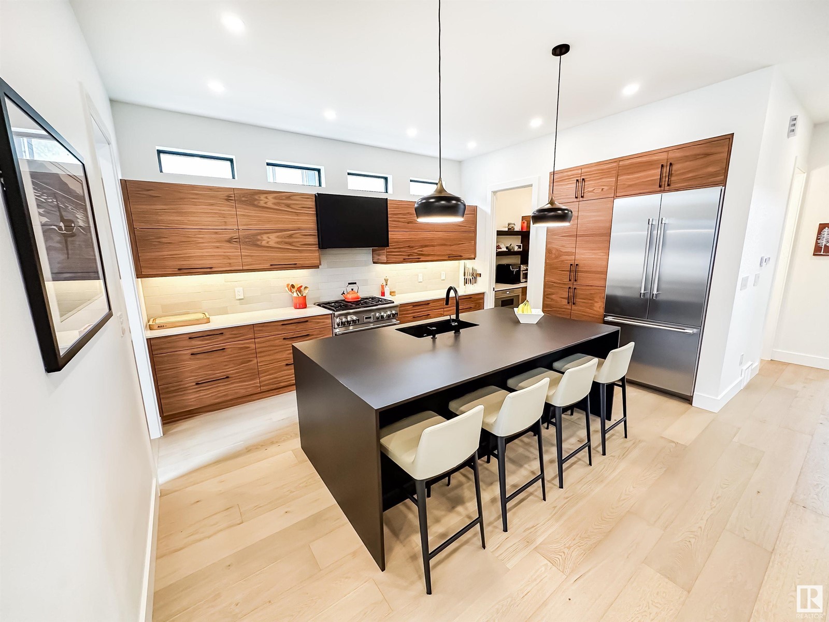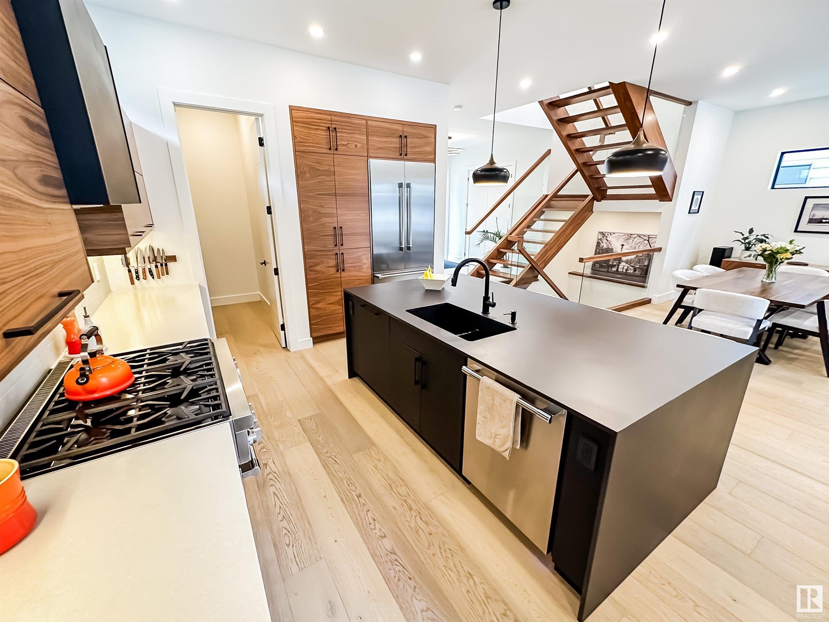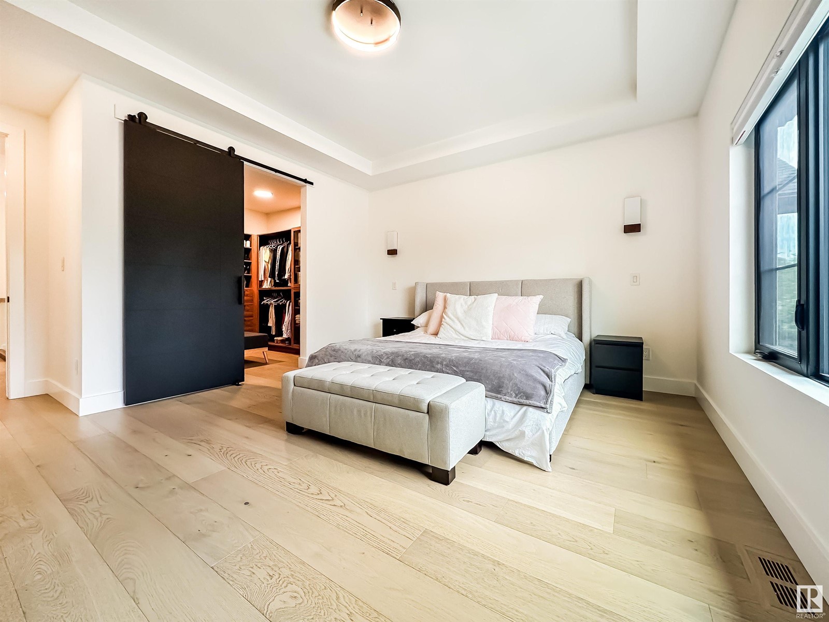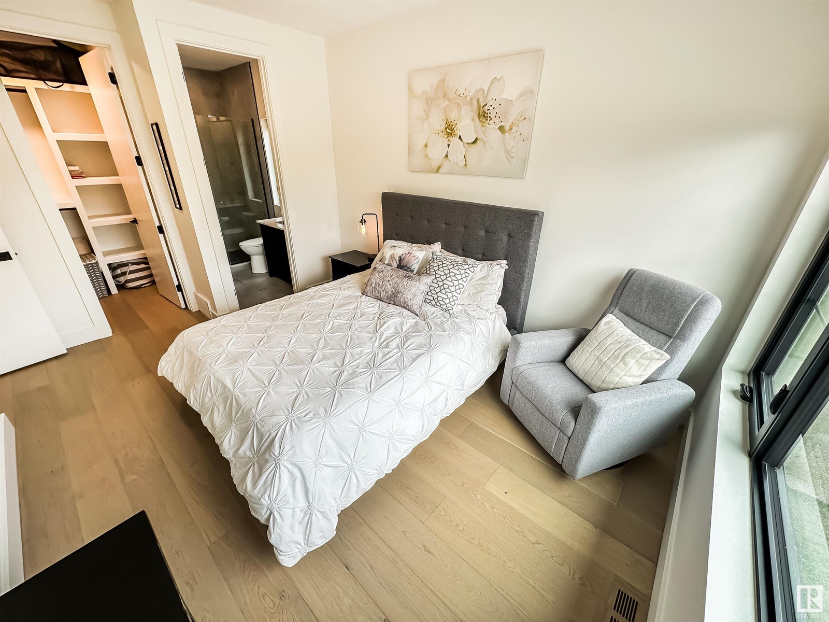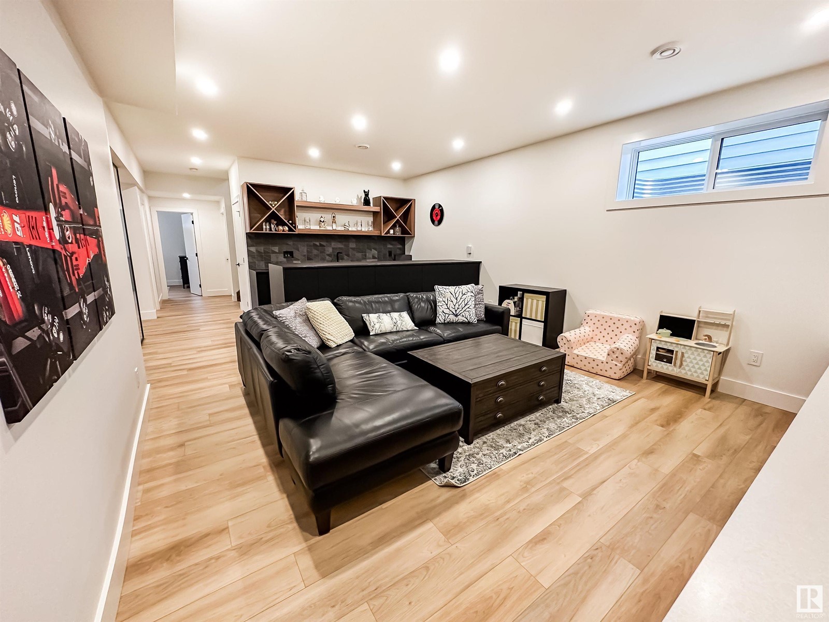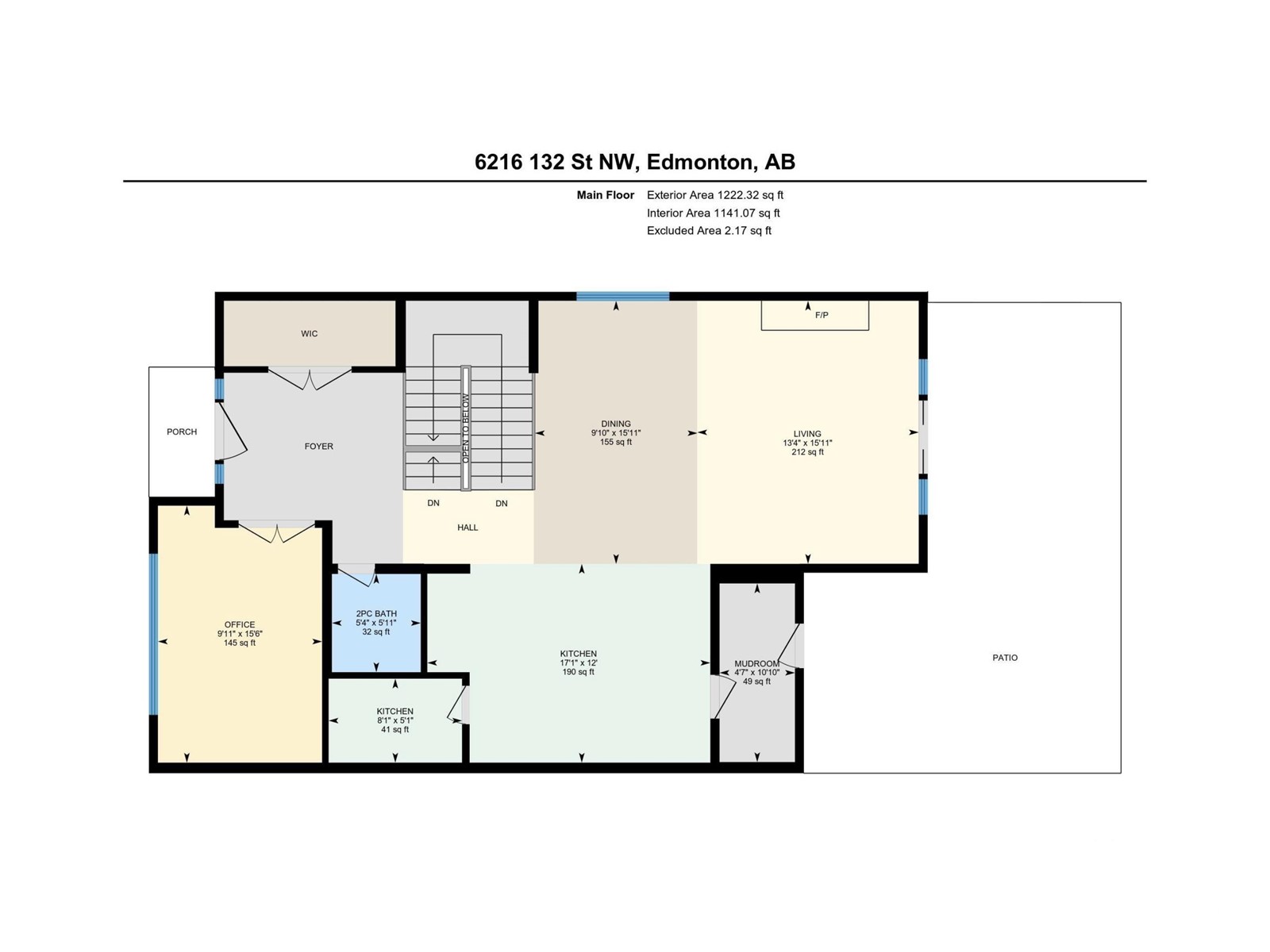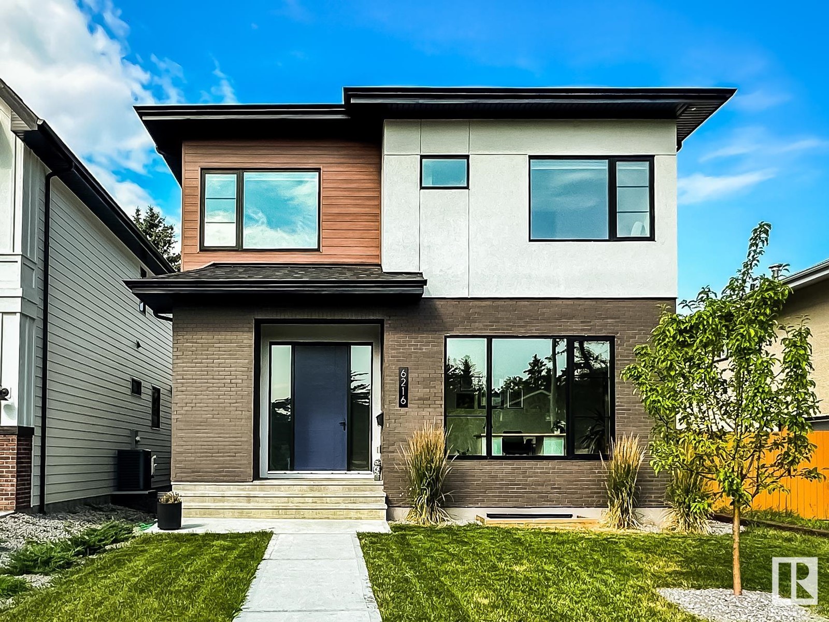6216 132 St Nw Edmonton, Alberta T6H 3Y7
$1,328,000
ELEGANCE REDEFINED, ONE BLOCK FROM GRANDVIEW DRIVE! This stunning 3+1 bedroom, 4.5 bath residence offers nearly 3,600 sqft of masterfully designed living space, just a short stroll from the ravine, walking trails, and top-rated Grandview Heights School. Every detail exudes luxury: 10' ceilings, custom walnut staircase that flows seamlessly from basement to second floor, and the exquisite 7 white oak hardwood floors. Entertain in style in the expansive living room, dining room an kitchen with Dekton countertops, an 8' island, $40,000 premium appliance package, and a butler's pantry designed for effortless hosting. Upstairs, retreat to the gorgeous primary suite, complete with a bespoke walk-in closet and a spa-like ensuite. Each additional bedroom features its own private ensuite, providing comfort and privacy for all. The fully finished basement offers a perfect entertainment space with wet bar, full gym, 4pc bath and fourth bedroom. Fully fenced and landscaped west backyard plus double detached garage. (id:46923)
Property Details
| MLS® Number | E4413763 |
| Property Type | Single Family |
| Neigbourhood | Grandview Heights (Edmonton) |
| AmenitiesNearBy | Playground, Public Transit, Schools, Shopping |
| Features | Flat Site, Lane, Wet Bar, No Smoking Home |
Building
| BathroomTotal | 5 |
| BedroomsTotal | 4 |
| Amenities | Ceiling - 10ft |
| Appliances | Dishwasher, Dryer, Garage Door Opener Remote(s), Garage Door Opener, Hood Fan, Microwave, Gas Stove(s), Washer, Wine Fridge, Refrigerator |
| BasementDevelopment | Finished |
| BasementType | Full (finished) |
| ConstructedDate | 2021 |
| ConstructionStyleAttachment | Detached |
| FireProtection | Smoke Detectors |
| FireplaceFuel | Gas |
| FireplacePresent | Yes |
| FireplaceType | Unknown |
| HalfBathTotal | 1 |
| HeatingType | Forced Air |
| StoriesTotal | 2 |
| SizeInterior | 2373.0117 Sqft |
| Type | House |
Parking
| Detached Garage |
Land
| Acreage | No |
| LandAmenities | Playground, Public Transit, Schools, Shopping |
Rooms
| Level | Type | Length | Width | Dimensions |
|---|---|---|---|---|
| Basement | Family Room | 3.46 m | 5.68 m | 3.46 m x 5.68 m |
| Basement | Bedroom 4 | 4.37 m | 3.69 m | 4.37 m x 3.69 m |
| Basement | Recreation Room | 3.46 m | 5.68 m | 3.46 m x 5.68 m |
| Basement | Utility Room | 3.13 m | 3.02 m | 3.13 m x 3.02 m |
| Main Level | Living Room | 4.84 m | 4.08 m | 4.84 m x 4.08 m |
| Main Level | Dining Room | 4.85 m | 2.99 m | 4.85 m x 2.99 m |
| Main Level | Kitchen | 3.66 m | 5.21 m | 3.66 m x 5.21 m |
| Main Level | Office | 4.73 m | 3.02 m | 4.73 m x 3.02 m |
| Main Level | Mud Room | 3.29 m | 1.39 m | 3.29 m x 1.39 m |
| Upper Level | Primary Bedroom | 4.85 m | 5.36 m | 4.85 m x 5.36 m |
| Upper Level | Bedroom 2 | 3.63 m | 3.84 m | 3.63 m x 3.84 m |
| Upper Level | Bedroom 3 | 3.53 m | 4.46 m | 3.53 m x 4.46 m |
| Upper Level | Laundry Room | 7.2 m | 11.6 m | 7.2 m x 11.6 m |
https://www.realtor.ca/real-estate/27656331/6216-132-st-nw-edmonton-grandview-heights-edmonton
Interested?
Contact us for more information
Sara J. Kalke
Associate
200-10835 124 St Nw
Edmonton, Alberta T5M 0H4












