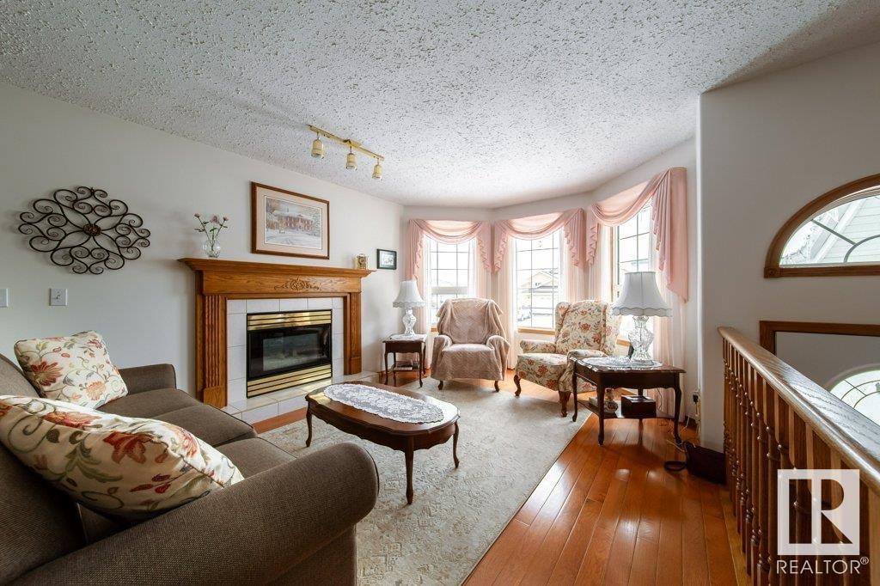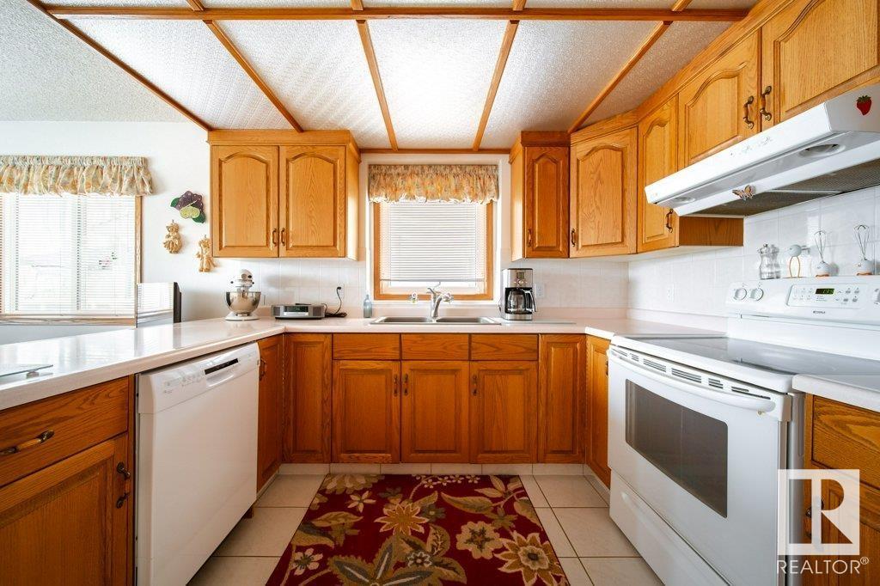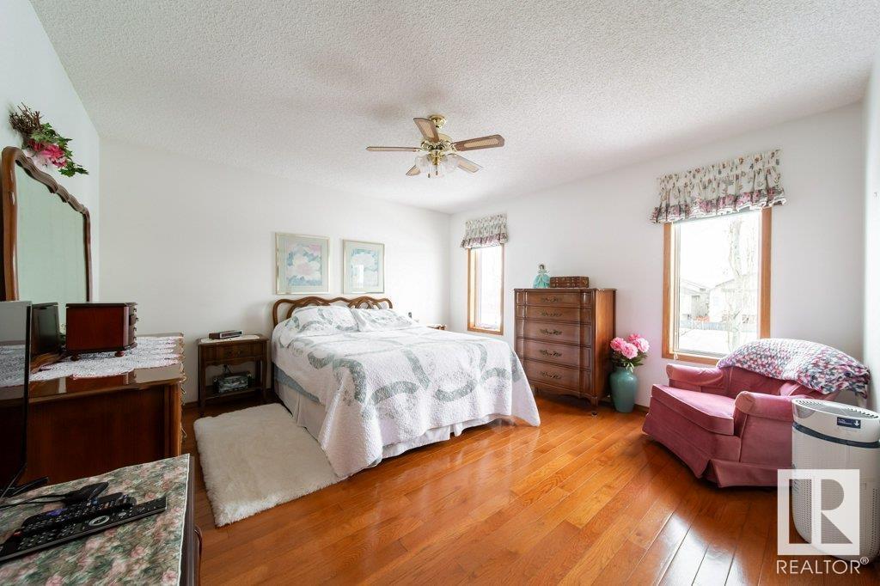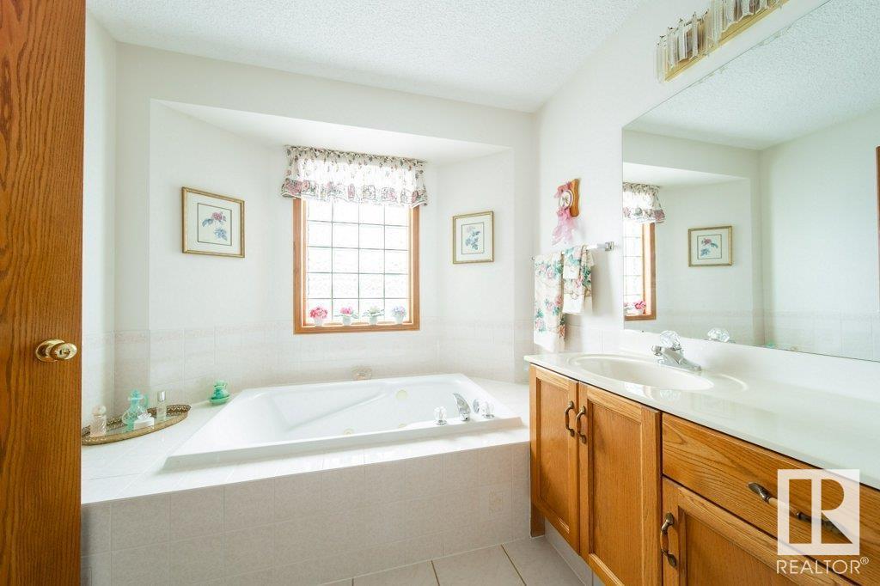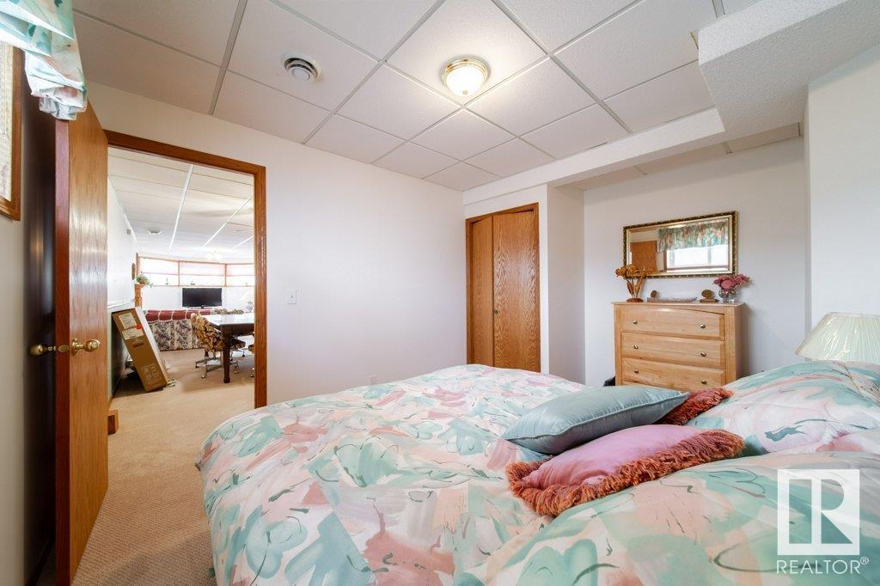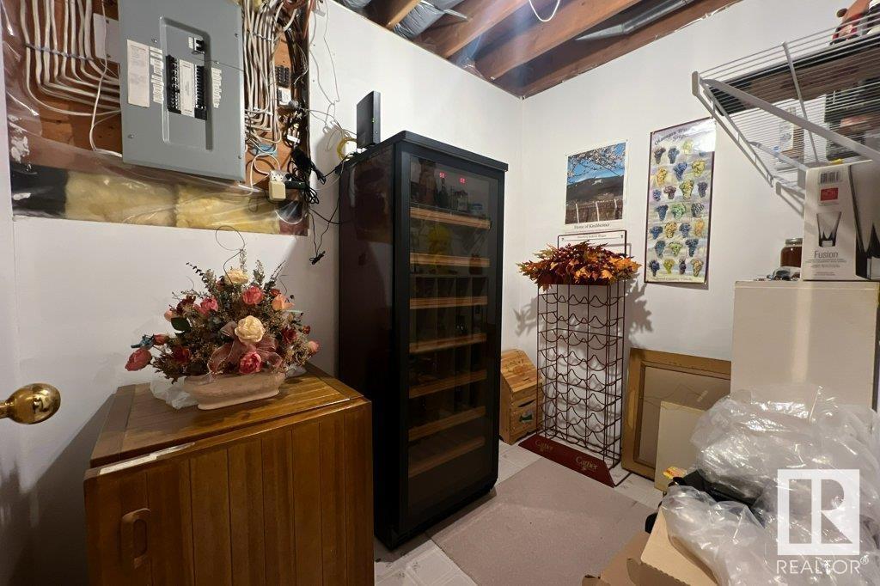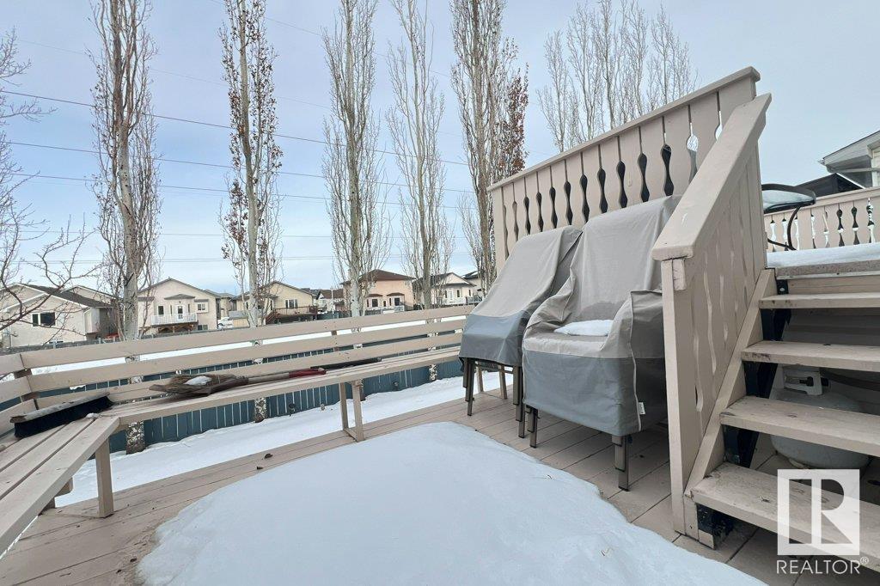6216 162b Av Nw Edmonton, Alberta T5Y 2S1
$479,900
Meticulously maintained Bi-Level in Matt Berry pristine 1565 sq. ft. bi-level with a FF basement, 4 beds 3 full baths nestled in the quiet, family-friendly community. This home offers the perfect blend of functionality & comfort. An open-concept main floor with hardwood floors & oversized windows that bathe the home in natural light. The main level also boasts a living & formal dining room, with a gas fireplace, and 3 generous sized bedrooms The primary suite with a spa-like ensuite, jetted tub, separate shower, and walk-in closet. Downstairs, the fully finished basement has a huge rec room, 2nd fireplace, add'l bedroom, full bath, and ample storage. Whether you need space for a growing family, guests, or a home office, this bi-level has it all! Landscaped yard backs onto green space a large deck ideal for summer BBQs. Double-attached garage adds convenience and comfort year-round. This home is just minutes from top-rated schools, parks, shopping, and major roadways. Make the move today. (id:46923)
Property Details
| MLS® Number | E4419948 |
| Property Type | Single Family |
| Neigbourhood | Matt Berry |
| Amenities Near By | Playground, Public Transit, Schools, Shopping |
| Features | No Back Lane, Level |
| Parking Space Total | 4 |
| Structure | Deck |
Building
| Bathroom Total | 3 |
| Bedrooms Total | 4 |
| Appliances | Dishwasher, Dryer, Garage Door Opener Remote(s), Garage Door Opener, Hood Fan, Refrigerator, Washer, Window Coverings |
| Architectural Style | Bi-level |
| Basement Development | Finished |
| Basement Type | Full (finished) |
| Constructed Date | 1994 |
| Construction Style Attachment | Detached |
| Fireplace Fuel | Gas |
| Fireplace Present | Yes |
| Fireplace Type | Unknown |
| Heating Type | Forced Air |
| Size Interior | 1,562 Ft2 |
| Type | House |
Parking
| Attached Garage |
Land
| Acreage | No |
| Fence Type | Fence |
| Land Amenities | Playground, Public Transit, Schools, Shopping |
| Size Irregular | 532.94 |
| Size Total | 532.94 M2 |
| Size Total Text | 532.94 M2 |
Rooms
| Level | Type | Length | Width | Dimensions |
|---|---|---|---|---|
| Lower Level | Family Room | 3.22 m | 10.2 m | 3.22 m x 10.2 m |
| Lower Level | Bedroom 4 | 4.06 m | 3.22 m | 4.06 m x 3.22 m |
| Lower Level | Recreation Room | 7.41 m | 4.63 m | 7.41 m x 4.63 m |
| Lower Level | Utility Room | 6.54 m | 6.76 m | 6.54 m x 6.76 m |
| Main Level | Living Room | 4.03 m | 5.33 m | 4.03 m x 5.33 m |
| Main Level | Dining Room | 4.78 m | 2.23 m | 4.78 m x 2.23 m |
| Main Level | Kitchen | 4.24 m | 3.68 m | 4.24 m x 3.68 m |
| Main Level | Primary Bedroom | 5.07 m | 5.29 m | 5.07 m x 5.29 m |
| Main Level | Bedroom 2 | 3.8 m | 2.98 m | 3.8 m x 2.98 m |
| Main Level | Bedroom 3 | 3.81 m | 3.05 m | 3.81 m x 3.05 m |
https://www.realtor.ca/real-estate/27865332/6216-162b-av-nw-edmonton-matt-berry
Contact Us
Contact us for more information

Sally Munro
Associate
www.sallymunro.com/
twitter.com/soojandra
www.facebook.com/sally.munro1
www.linkedin.com/in/sally-munro-56465321/
5954 Gateway Blvd Nw
Edmonton, Alberta T6H 2H6
(780) 439-3300





